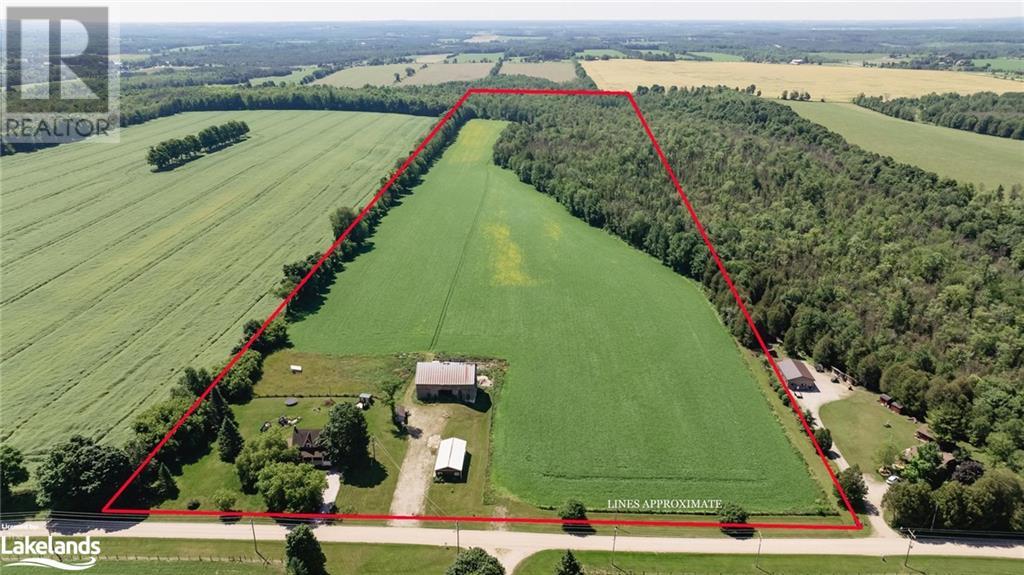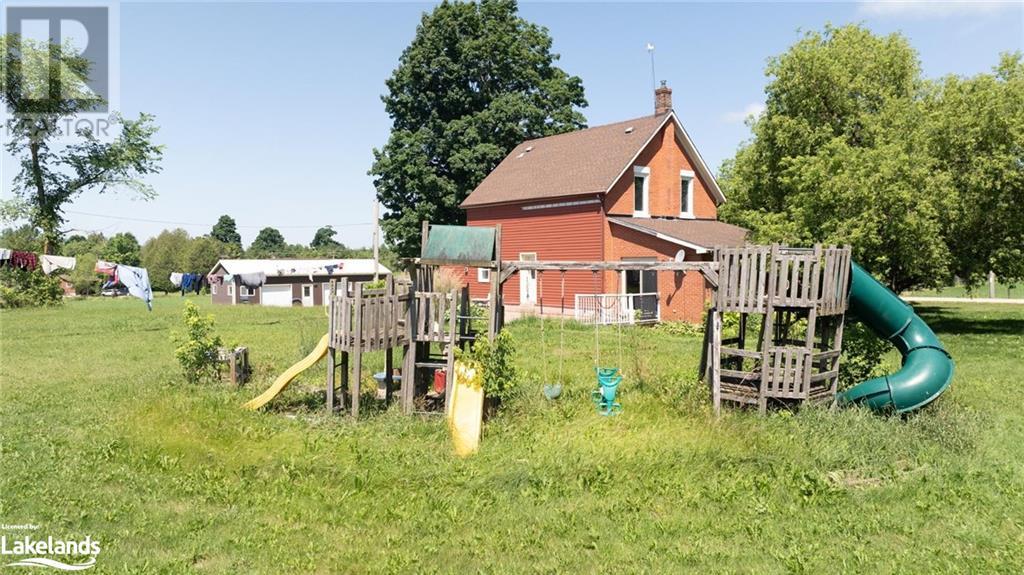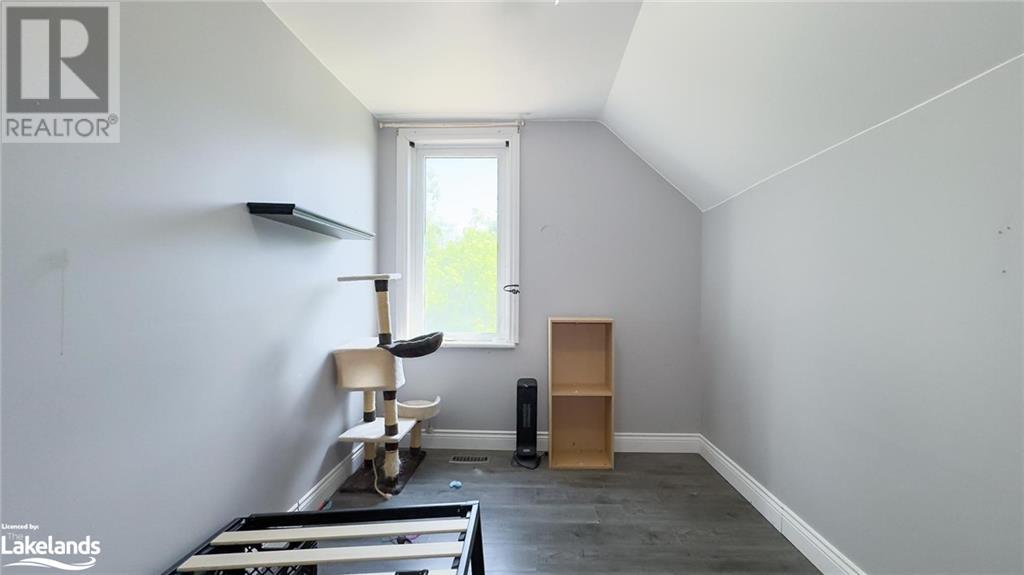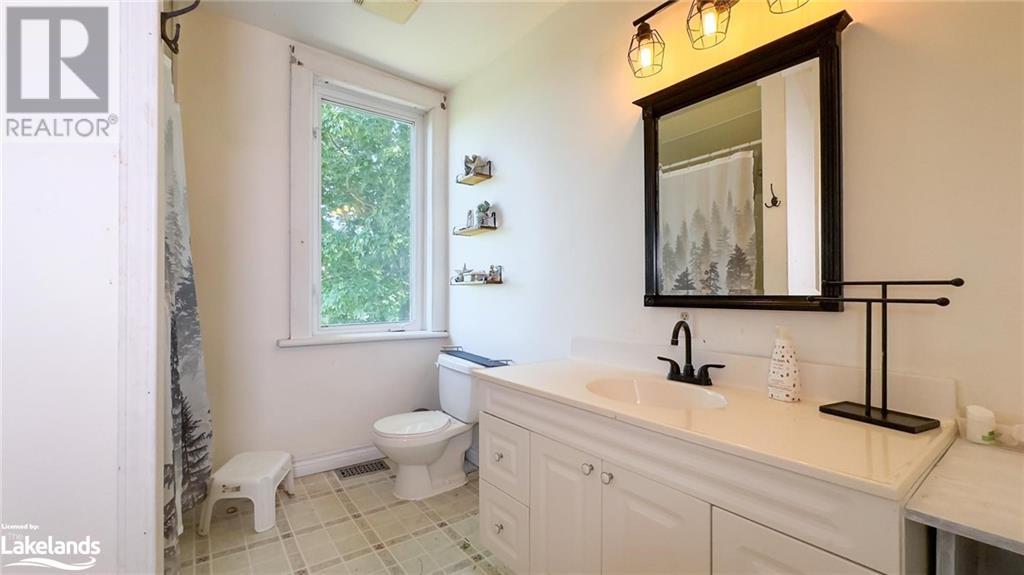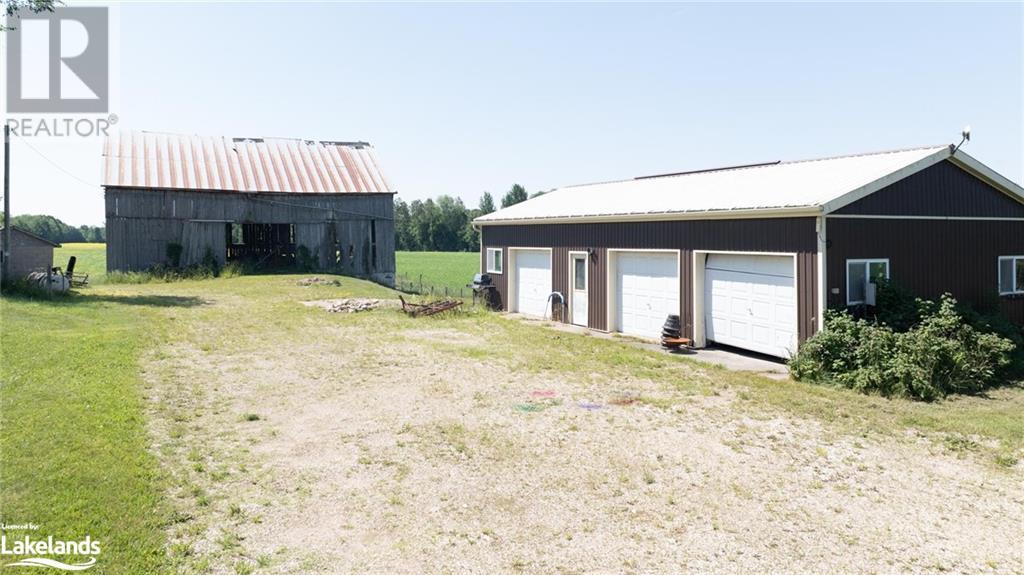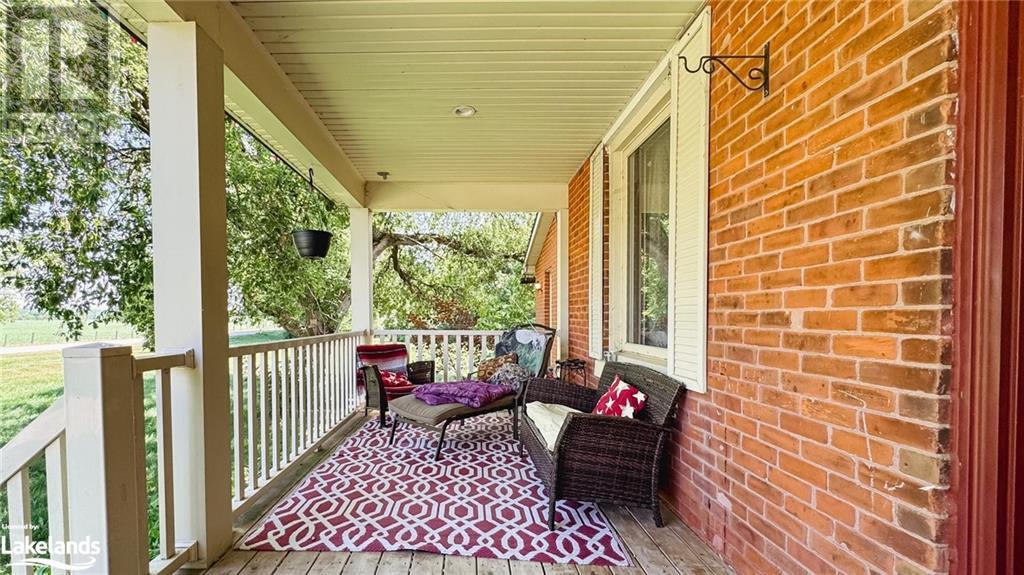3 Bedroom
2 Bathroom
1925 sqft
Central Air Conditioning
Forced Air
Acreage
$999,999
Welcome to 342332 Concession 2 NDR. The spectacular views come free! This is Your chance to invest in a tranquil rural lifestyle in this one-of-a-kind, 50 acre Hobby Farm; set on a quiet road, yet just a short drive to the Town of Hanover’s multiple amenities. Offering room for your expanding or extended family - inside and out - enjoy this peaceful setting, amongst farmland, trees and nature. Spacious lawns surround the home, with an attractive front porch to enjoy morning coffee. Family sized Kitchen/Dining room overlooks the rear Paddock/Pastureland. A great space for the kids to play, while you relax on the deck. With 3 Bedrooms on the upper level, plus 4 pc bathroom, as well as the Bonus Room on the main floor which could also be used as a Sleeping Area - or a Den, or Office. With Geothermal forced air heating, this can be not only an affordable home, but also your forever home. Included outside is a 24 x 48 Garage / 3 Bay Workshop, with 200 amp service - as well as 40 x 60 Barn with water. At the rear of the property is a Spring-Fed Pond. Make this your own dream home, to raise your family, as well as animals. Treat yourself! A new lifestyle awaits!!! (id:45443)
Property Details
|
MLS® Number
|
40644818 |
|
Property Type
|
Agriculture |
|
CommunityFeatures
|
School Bus |
|
FarmType
|
Hobby Farm |
|
Features
|
Southern Exposure, Conservation/green Belt |
|
ParkingSpaceTotal
|
11 |
|
Structure
|
Shed, Drive Shed, Barn |
Building
|
BathroomTotal
|
2 |
|
BedroomsAboveGround
|
3 |
|
BedroomsTotal
|
3 |
|
Appliances
|
Dishwasher, Dryer, Refrigerator, Stove, Washer, Microwave Built-in, Window Coverings |
|
BasementDevelopment
|
Unfinished |
|
BasementType
|
Full (unfinished) |
|
ConstructedDate
|
1891 |
|
CoolingType
|
Central Air Conditioning |
|
ExteriorFinish
|
Brick, Vinyl Siding |
|
FireProtection
|
Smoke Detectors |
|
FoundationType
|
Poured Concrete |
|
HalfBathTotal
|
1 |
|
HeatingFuel
|
Geo Thermal |
|
HeatingType
|
Forced Air |
|
StoriesTotal
|
2 |
|
SizeInterior
|
1925 Sqft |
|
UtilityWater
|
Drilled Well |
Parking
Land
|
Acreage
|
Yes |
|
FenceType
|
Partially Fenced |
|
Sewer
|
Septic System |
|
SizeDepth
|
3310 Ft |
|
SizeFrontage
|
660 Ft |
|
SizeIrregular
|
50 |
|
SizeTotal
|
50 Ac|50 - 100 Acres |
|
SizeTotalText
|
50 Ac|50 - 100 Acres |
|
SoilType
|
Loam |
|
ZoningDescription
|
A1 H |
Rooms
| Level |
Type |
Length |
Width |
Dimensions |
|
Second Level |
Bedroom |
|
|
8'3'' x 11'8'' |
|
Second Level |
Bedroom |
|
|
13'10'' x 9'7'' |
|
Second Level |
Primary Bedroom |
|
|
13'9'' x 11'9'' |
|
Second Level |
4pc Bathroom |
|
|
7'10'' x 9'6'' |
|
Main Level |
2pc Bathroom |
|
|
Measurements not available |
|
Main Level |
Bonus Room |
|
|
13'1'' x 12'11'' |
|
Main Level |
Office |
|
|
6'6'' x 13'0'' |
|
Main Level |
Laundry Room |
|
|
8'8'' x 7'10'' |
|
Main Level |
Mud Room |
|
|
9'8'' x 7'11'' |
|
Main Level |
Dining Room |
|
|
13'0'' x 12'0'' |
|
Main Level |
Kitchen |
|
|
8'10'' x 15'9'' |
|
Main Level |
Living Room |
|
|
22'0'' x 11'11'' |
Utilities
|
Cable
|
Available |
|
Electricity
|
Available |
https://www.realtor.ca/real-estate/27391963/342332-concession-road-unit-2-west-grey

