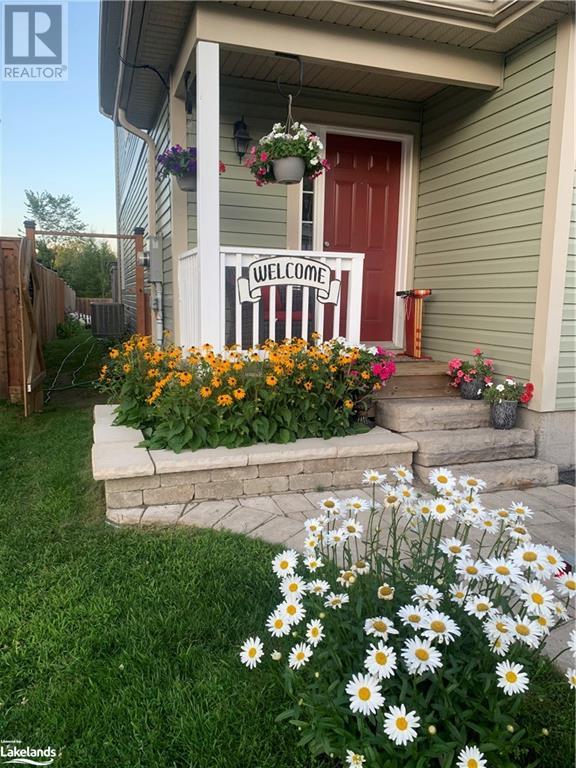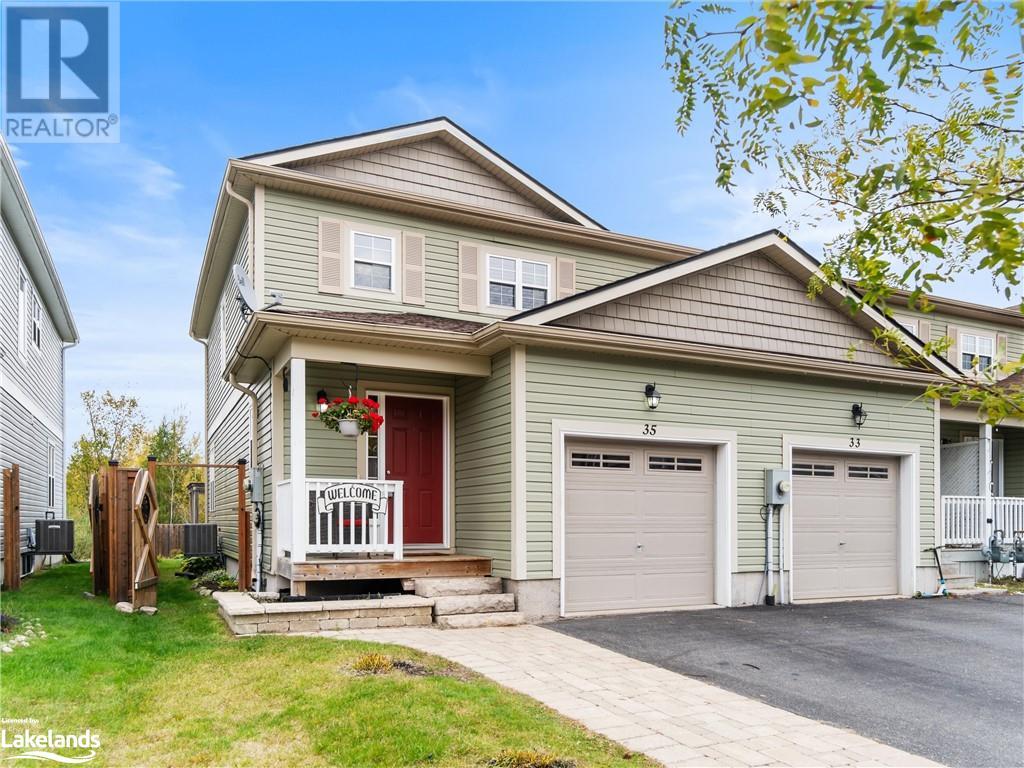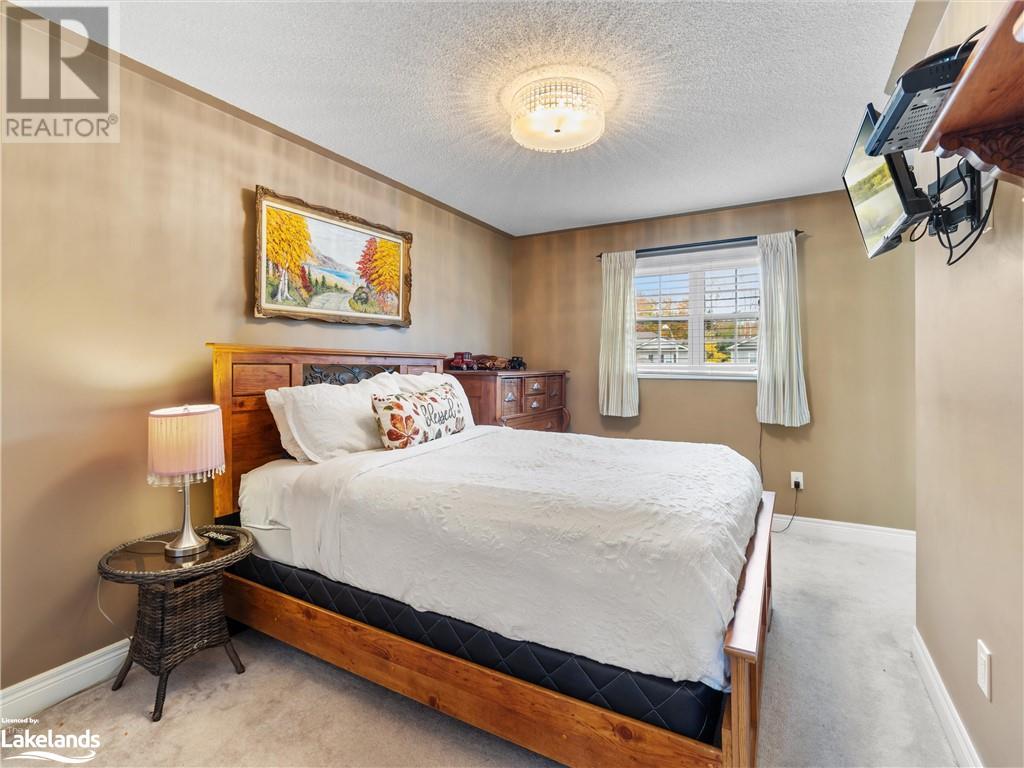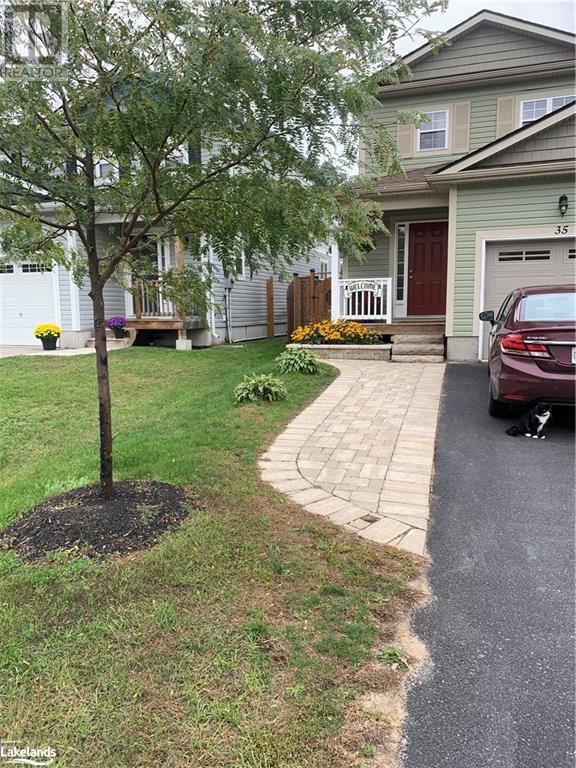3 Bedroom
3 Bathroom
1676 sqft
2 Level
Central Air Conditioning
Forced Air
Landscaped
$589,000
Bright, Beautiful, and Affordable end unit Townhome in a Family-Friendly Neighborhood! Discover this impeccably maintained 3-bedroom, 2.5-bathroom townhome, offering both style and comfort in a sought-after community. Built in 2014, this home boasts a thoughtfully landscaped, fully fenced backyard—perfect for privacy and your pets to enjoy—along with a charming deck and gazebo, ideal for outdoor relaxation. Step inside to a modern, open-concept layout with a full set of stainless steel kitchen appliances centre island plan, with ample room for dining table and living space. . The single attached garage provides additional storage or parking with driveway offering parking spaces for 3 vehicles. The laundry area is in the unfinished and presents an exciting opportunity to expand your living space or keep it as extra storage. Situated in a prime location, you’ll enjoy easy access to the Sportsplex, BMLSS, and scenic trails. Plus, this home is on a convenient school bus route for BPS, Monck, MMO, and St. Dominic’s. Move-in ready, this townhome offers everything you need—simply unpack and start enjoying your new space. Quick closing is available, so don’t miss your chance to call this gem home! (id:45443)
Property Details
|
MLS® Number
|
40663417 |
|
Property Type
|
Single Family |
|
AmenitiesNearBy
|
Hospital, Place Of Worship, Schools, Shopping |
|
CommunicationType
|
High Speed Internet |
|
CommunityFeatures
|
Community Centre |
|
EquipmentType
|
Water Heater |
|
Features
|
Cul-de-sac, Backs On Greenbelt, Paved Driveway, Sump Pump, Automatic Garage Door Opener |
|
ParkingSpaceTotal
|
3 |
|
RentalEquipmentType
|
Water Heater |
|
Structure
|
Porch |
Building
|
BathroomTotal
|
3 |
|
BedroomsAboveGround
|
3 |
|
BedroomsTotal
|
3 |
|
Appliances
|
Dishwasher, Dryer, Refrigerator, Washer |
|
ArchitecturalStyle
|
2 Level |
|
BasementDevelopment
|
Unfinished |
|
BasementType
|
Full (unfinished) |
|
ConstructionStyleAttachment
|
Attached |
|
CoolingType
|
Central Air Conditioning |
|
ExteriorFinish
|
Vinyl Siding |
|
FireProtection
|
None |
|
FoundationType
|
Block |
|
HalfBathTotal
|
1 |
|
HeatingFuel
|
Natural Gas |
|
HeatingType
|
Forced Air |
|
StoriesTotal
|
2 |
|
SizeInterior
|
1676 Sqft |
|
Type
|
Row / Townhouse |
|
UtilityWater
|
Municipal Water |
Parking
Land
|
AccessType
|
Road Access |
|
Acreage
|
No |
|
LandAmenities
|
Hospital, Place Of Worship, Schools, Shopping |
|
LandscapeFeatures
|
Landscaped |
|
Sewer
|
Municipal Sewage System |
|
SizeDepth
|
126 Ft |
|
SizeFrontage
|
25 Ft |
|
SizeIrregular
|
0.073 |
|
SizeTotal
|
0.073 Ac|under 1/2 Acre |
|
SizeTotalText
|
0.073 Ac|under 1/2 Acre |
|
ZoningDescription
|
R3 |
Rooms
| Level |
Type |
Length |
Width |
Dimensions |
|
Second Level |
4pc Bathroom |
|
|
5'10'' x 7'6'' |
|
Second Level |
Bedroom |
|
|
9'8'' x 12'9'' |
|
Second Level |
Bedroom |
|
|
8'9'' x 11'6'' |
|
Second Level |
Full Bathroom |
|
|
8'6'' x 4'9'' |
|
Second Level |
Primary Bedroom |
|
|
9'10'' x 12'7'' |
|
Basement |
Other |
|
|
18'8'' x 35'3'' |
|
Main Level |
2pc Bathroom |
|
|
3'7'' x 5'8'' |
|
Main Level |
Foyer |
|
|
4'4'' x 9'2'' |
|
Main Level |
Kitchen |
|
|
14'9'' x 8'0'' |
|
Main Level |
Dining Room |
|
|
8'0'' x 12'5'' |
|
Main Level |
Living Room |
|
|
10'9'' x 12'5'' |
Utilities
|
Cable
|
Available |
|
Electricity
|
Available |
|
Natural Gas
|
Available |
|
Telephone
|
Available |
https://www.realtor.ca/real-estate/27550725/35-little-ryans-way-bracebridge





































