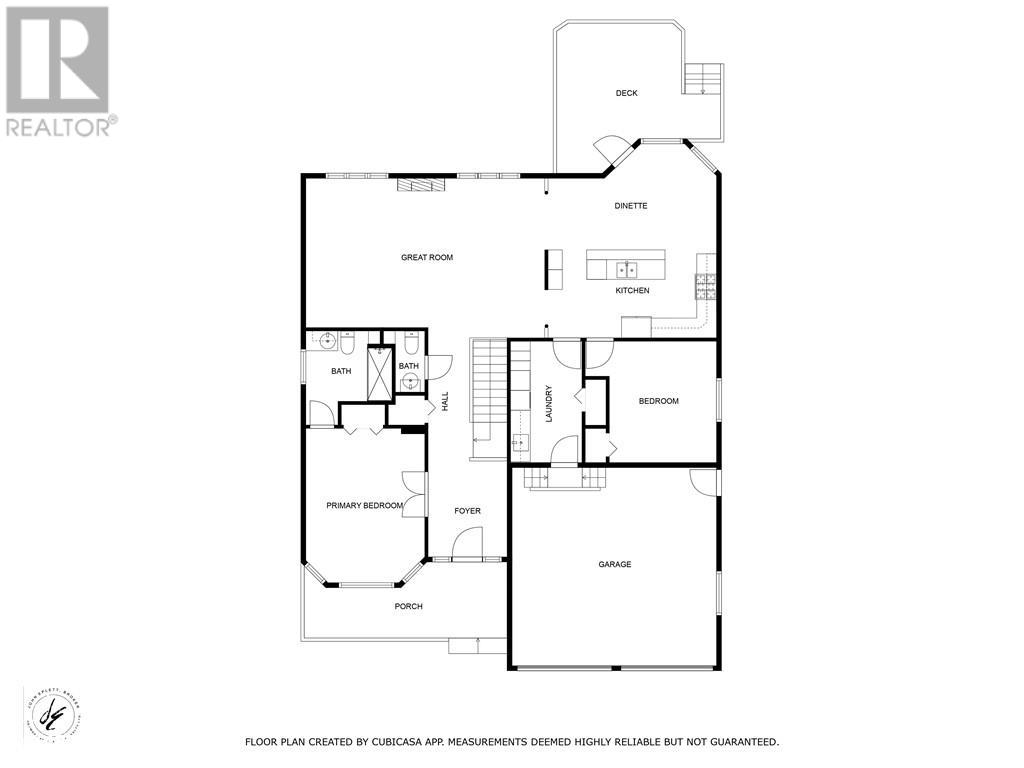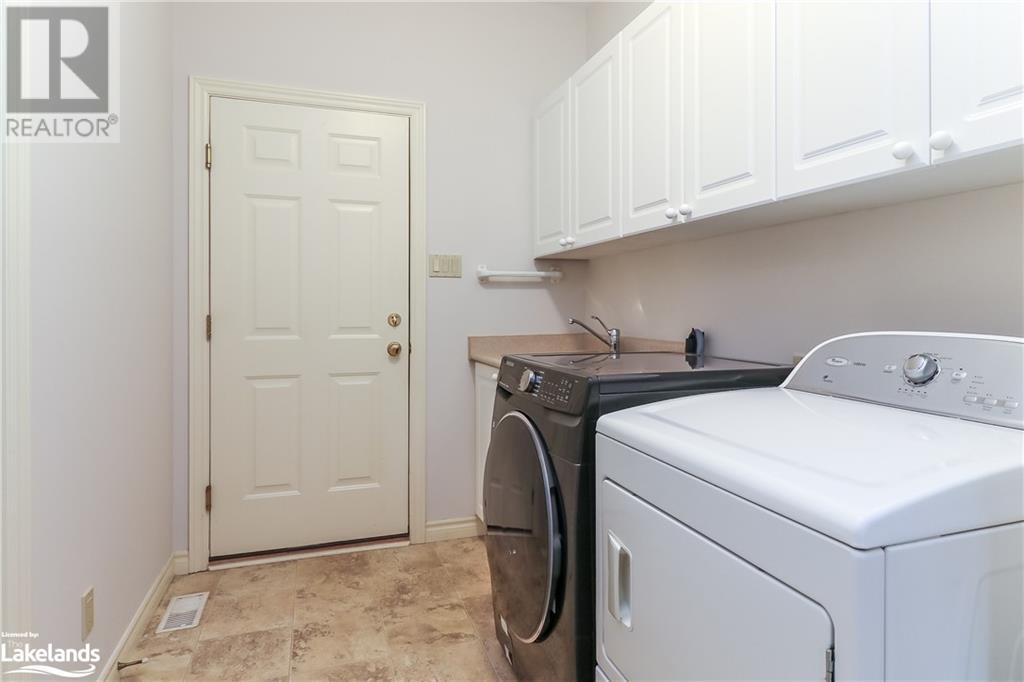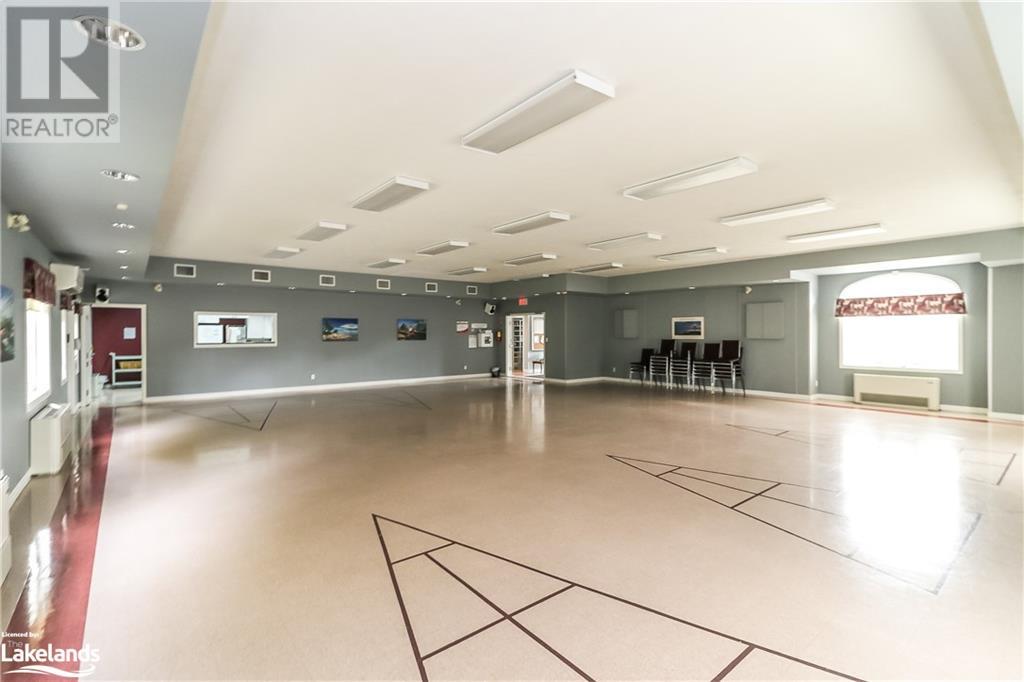4 Bedroom
3 Bathroom
2928 sqft
Bungalow
Fireplace
Pool
Central Air Conditioning
Forced Air
Lawn Sprinkler, Landscaped
$724,900
Welcome to Southgate Hills which offers an easy living Adult Lifestyle community. This property includes a membership with access to a Club House featuring a community hall, kitchen, exercise room, library, billiards, pool & hot tub and snow/grass is also included for $304/monthly. This extremely well kept neighbourhood is a fabulous place to live. The home is an all brick bungalow with 9 ft ceilings, open floor plan and freshly painted featuring: Great Room with gas Fireplace * Eat-In Kitchen with plenty of cabinets and walk out to deck * 2+2 bedrooms * Primary Bedroom with Ensuite * Main Floor Laundry * Rec Room with gas Fireplace and wet Bar * Flex Room perfect for hobbies, crafts, gym ... * Cold Room * 3 Baths * Covered Front Veranda * Fenced yard * Inground Sprinklers * Gas Heat with A/C, & HRV * Water Softner and Reverse Osmosis. There is park land on the street to stroll through, short walk to Community Centre, Stores, Georgian Bay and Much more. Located in North Simcoe and offers so much to do - boating, fishing, swimming, canoeing, hiking, cycling, hunting, snowmobiling, atving, golfing, skiing and along with theatres, historical tourist attractions and so much more. Only 5 minutes to Midland, 45 minutes to Orillia, 40 minutes to Barrie and 90 minutes from GTA. (id:45443)
Property Details
|
MLS® Number
|
40650870 |
|
Property Type
|
Single Family |
|
AmenitiesNearBy
|
Beach, Golf Nearby, Hospital, Marina, Park, Place Of Worship, Playground, Schools, Shopping |
|
CommunityFeatures
|
Community Centre, School Bus |
|
Features
|
Wet Bar, Paved Driveway, Sump Pump, Automatic Garage Door Opener |
|
ParkingSpaceTotal
|
6 |
|
PoolType
|
Pool |
|
Structure
|
Porch |
Building
|
BathroomTotal
|
3 |
|
BedroomsAboveGround
|
2 |
|
BedroomsBelowGround
|
2 |
|
BedroomsTotal
|
4 |
|
Appliances
|
Central Vacuum, Dishwasher, Dryer, Microwave, Refrigerator, Stove, Water Softener, Wet Bar, Washer, Window Coverings, Garage Door Opener |
|
ArchitecturalStyle
|
Bungalow |
|
BasementDevelopment
|
Partially Finished |
|
BasementType
|
Full (partially Finished) |
|
ConstructedDate
|
2005 |
|
ConstructionStyleAttachment
|
Detached |
|
CoolingType
|
Central Air Conditioning |
|
ExteriorFinish
|
Brick |
|
FireProtection
|
Smoke Detectors |
|
FireplacePresent
|
Yes |
|
FireplaceTotal
|
2 |
|
HalfBathTotal
|
1 |
|
HeatingFuel
|
Natural Gas |
|
HeatingType
|
Forced Air |
|
StoriesTotal
|
1 |
|
SizeInterior
|
2928 Sqft |
|
Type
|
House |
|
UtilityWater
|
Municipal Water |
Parking
Land
|
AccessType
|
Road Access, Highway Access |
|
Acreage
|
No |
|
FenceType
|
Fence |
|
LandAmenities
|
Beach, Golf Nearby, Hospital, Marina, Park, Place Of Worship, Playground, Schools, Shopping |
|
LandscapeFeatures
|
Lawn Sprinkler, Landscaped |
|
Sewer
|
Municipal Sewage System |
|
SizeDepth
|
112 Ft |
|
SizeFrontage
|
50 Ft |
|
SizeIrregular
|
0.125 |
|
SizeTotal
|
0.125 Ac|under 1/2 Acre |
|
SizeTotalText
|
0.125 Ac|under 1/2 Acre |
|
ZoningDescription
|
R1 |
Rooms
| Level |
Type |
Length |
Width |
Dimensions |
|
Basement |
4pc Bathroom |
|
|
Measurements not available |
|
Basement |
Cold Room |
|
|
5'0'' x 18'9'' |
|
Basement |
Utility Room |
|
|
7'7'' x 16'11'' |
|
Basement |
Games Room |
|
|
15'10'' x 18'3'' |
|
Basement |
Bedroom |
|
|
9'8'' x 12'8'' |
|
Basement |
Bedroom |
|
|
11'2'' x 13'7'' |
|
Basement |
Recreation Room |
|
|
16'2'' x 23'3'' |
|
Main Level |
2pc Bathroom |
|
|
Measurements not available |
|
Main Level |
Bedroom |
|
|
13'1'' x 12'1'' |
|
Main Level |
Full Bathroom |
|
|
Measurements not available |
|
Main Level |
Primary Bedroom |
|
|
15'6'' x 11'0'' |
|
Main Level |
Great Room |
|
|
16'11'' x 23'4'' |
|
Main Level |
Dinette |
|
|
16'8'' x 10'7'' |
|
Main Level |
Kitchen |
|
|
16'8'' x 8'0'' |
|
Main Level |
Foyer |
|
|
7'10'' x 9'7'' |
Utilities
|
Cable
|
Available |
|
Electricity
|
Available |
|
Natural Gas
|
Available |
|
Telephone
|
Available |
https://www.realtor.ca/real-estate/27545421/35-marchand-drive-penetanguishene




















































