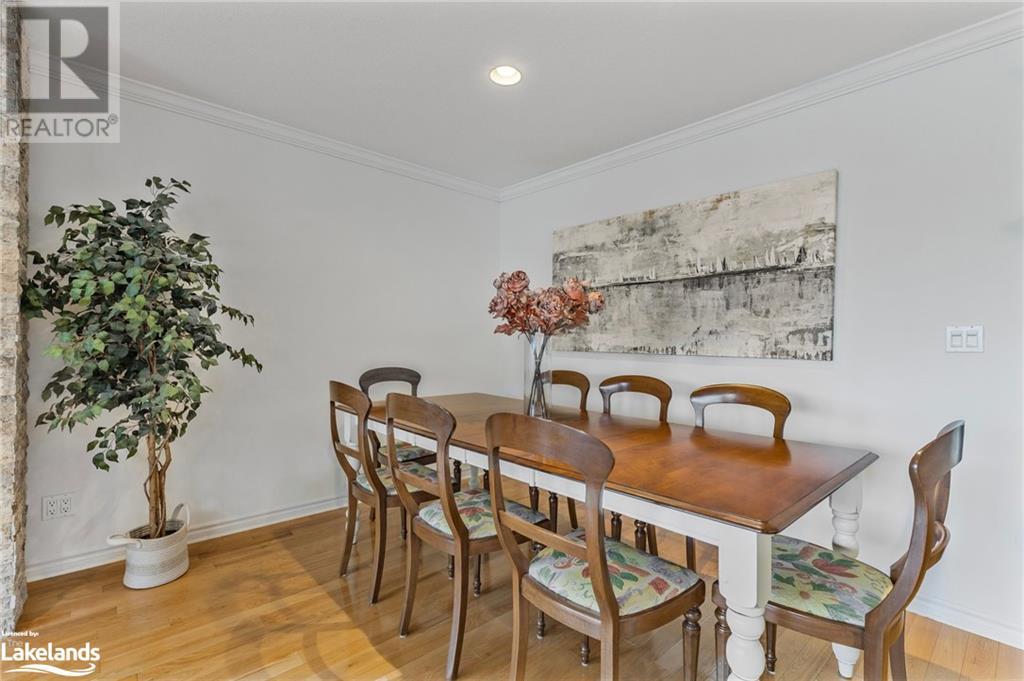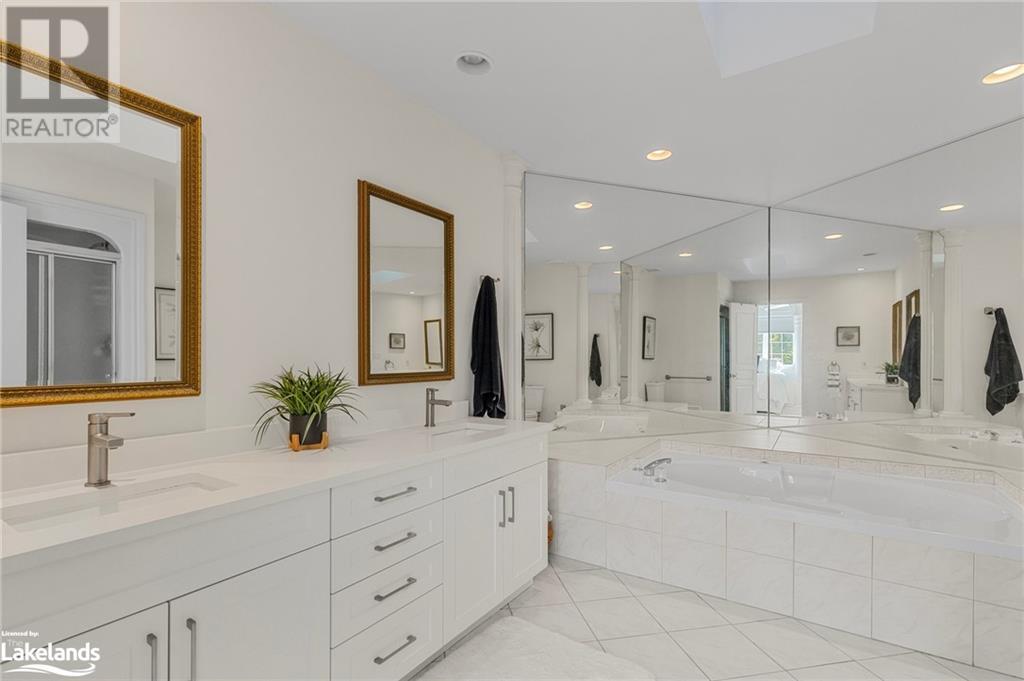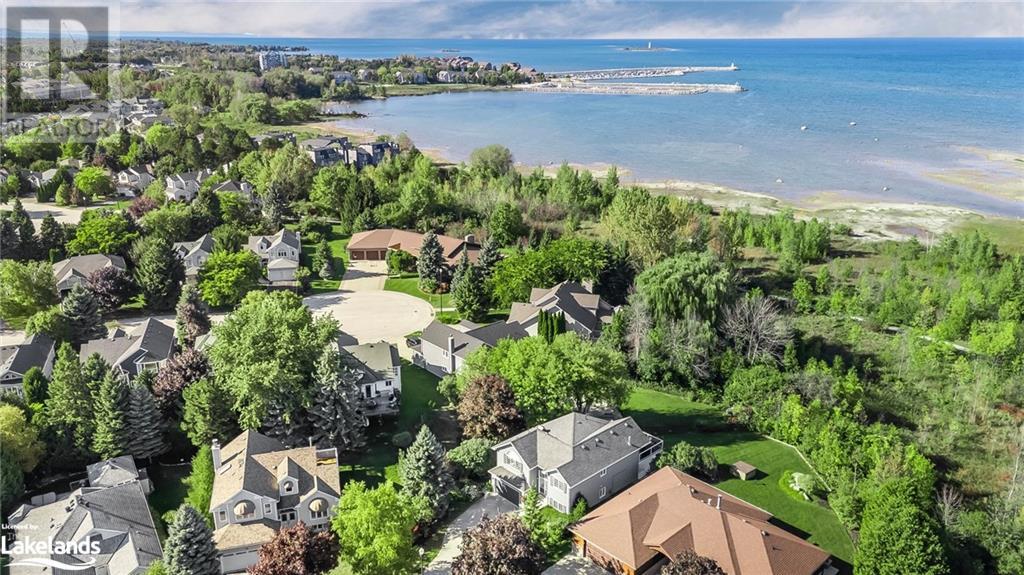36 Nettleton Court Collingwood, Ontario L9Y 5C1
$1,150,000
Stunning open-concept three bed, three bath, 2500 sq/ft raised bungalow offered in the desirable Whites Bay. Quietly located at end of a cul-de-sac, and backing onto walking trails and Georgian Bay - this is a location you won't want to miss! Natural light shines throughout this charming turn key home. Living area layout is ideal for entertaining, while the outside space is a gardeners paradise, and offers three decks to enjoy sunsets over the bay in this peaceful neighbourhood. Many recent improvements including new kitchen and appliances (2021), fireplace (2021), electric blinds (2021), composite deck (2023), washer/dryer (2023), irrigation system (2024), plus much more. Book your showing today! (id:45443)
Open House
This property has open houses!
1:00 pm
Ends at:3:00 pm
Property Details
| MLS® Number | 40676993 |
| Property Type | Single Family |
| AmenitiesNearBy | Golf Nearby, Marina, Public Transit, Ski Area |
| CommunityFeatures | Quiet Area, School Bus |
| Features | Southern Exposure, Backs On Greenbelt, Conservation/green Belt |
| ParkingSpaceTotal | 7 |
| ViewType | No Water View |
| WaterFrontType | Waterfront |
Building
| BathroomTotal | 3 |
| BedroomsAboveGround | 2 |
| BedroomsBelowGround | 1 |
| BedroomsTotal | 3 |
| Appliances | Dishwasher, Dryer, Freezer, Microwave, Refrigerator, Stove, Washer, Range - Gas, Microwave Built-in, Hood Fan, Window Coverings, Garage Door Opener |
| ArchitecturalStyle | Raised Bungalow |
| BasementDevelopment | Finished |
| BasementType | Full (finished) |
| ConstructedDate | 1998 |
| ConstructionStyleAttachment | Detached |
| CoolingType | Central Air Conditioning |
| ExteriorFinish | Vinyl Siding |
| FoundationType | Block |
| HeatingType | Forced Air |
| StoriesTotal | 1 |
| SizeInterior | 2531 Sqft |
| Type | House |
| UtilityWater | Municipal Water |
Parking
| Attached Garage |
Land
| AccessType | Road Access, Highway Access |
| Acreage | No |
| LandAmenities | Golf Nearby, Marina, Public Transit, Ski Area |
| LandscapeFeatures | Lawn Sprinkler, Landscaped |
| Sewer | Municipal Sewage System |
| SizeDepth | 160 Ft |
| SizeFrontage | 41 Ft |
| SizeTotalText | Under 1/2 Acre |
| ZoningDescription | R2 |
Rooms
| Level | Type | Length | Width | Dimensions |
|---|---|---|---|---|
| Lower Level | Laundry Room | 16'11'' x 9'2'' | ||
| Lower Level | 4pc Bathroom | 5'10'' x 8'5'' | ||
| Lower Level | Bedroom | 9'10'' x 12'9'' | ||
| Lower Level | Recreation Room | 26'2'' x 17'10'' | ||
| Main Level | 4pc Bathroom | 10'0'' x 8'2'' | ||
| Main Level | Bedroom | 9'10'' x 12'10'' | ||
| Main Level | 3pc Bathroom | 10'4'' x 14'7'' | ||
| Main Level | Primary Bedroom | 14'6'' x 11'10'' | ||
| Main Level | Kitchen | 13'7'' x 16'10'' | ||
| Main Level | Dining Room | 16'10'' x 8'7'' | ||
| Main Level | Living Room | 22'11'' x 12'8'' |
https://www.realtor.ca/real-estate/27645754/36-nettleton-court-collingwood
Interested?
Contact us for more information





































