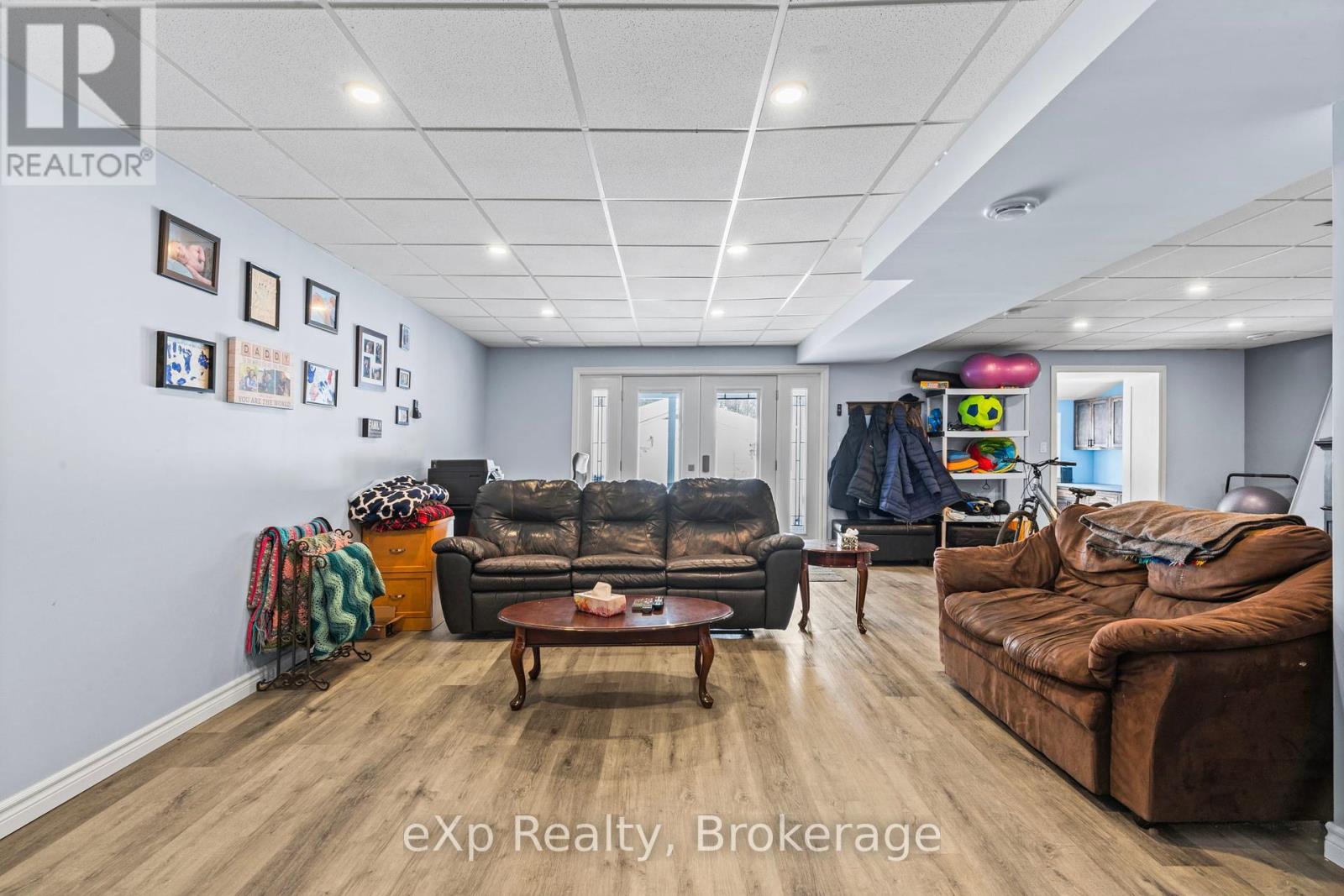361 1st Avenue S Arran-Elderslie, Ontario N0G 1L0
$599,900
This exceptional property combines comfort and functionality, featuring a spacious bungalow with attached garage and a versatile 24 x 40 ft. partially heated detached shop. Whether youre dreaming of the perfect work-from-home setup, a dedicated space for hobbies and crafts, or simply a solution for storing all your toys, this property delivers.The home has been thoughtfully updated over the past four years with modern touches including a new kitchen, two beautifully appointed bathrooms, upgraded flooring, and a fully insulated and drywalled basement with walk-out to a composite rear deck. The the main level boasts a welcoming eat-in kitchen, a relaxed family space, three comfortable bedrooms, and a stylish 4 pc. bath. The lower level is spacious yet cozy, with a gas fireplace and garden doors that flood the space with natural light. A luxurious bath with walk-in shower and soaker tub as well as a bonus room which offers endless possibilities for an office, gym or playroom. Laundry facilities are also found here with another access to the deck. Storage is abundant throughout, including the 13.78 ft. x 22.64 ft. room beneath the attached garage, perfect for housing gardening tools, a lawn tractor, or seasonal items, with convenient rear yard access. The outdoor haven provides room for childrens playground equipment, a flourishing garden, or simply unwinding in nature. The in-town lot is a rare find, stretching 268 feet deep and backing onto a treed area, providing a natural backdrop and privacy. (id:45443)
Open House
This property has open houses!
10:30 am
Ends at:12:00 pm
Property Details
| MLS® Number | X12192558 |
| Property Type | Single Family |
| Community Name | Arran-Elderslie |
| Amenities Near By | Park, Schools, Hospital |
| Community Features | Community Centre |
| Parking Space Total | 3 |
| Structure | Deck, Porch, Workshop |
Building
| Bathroom Total | 2 |
| Bedrooms Above Ground | 3 |
| Bedrooms Total | 3 |
| Age | 31 To 50 Years |
| Amenities | Fireplace(s) |
| Appliances | Water Heater, Dishwasher, Dryer, Microwave, Washer, Window Coverings, Refrigerator |
| Architectural Style | Bungalow |
| Basement Development | Finished |
| Basement Features | Walk Out |
| Basement Type | N/a (finished) |
| Construction Style Attachment | Detached |
| Cooling Type | Central Air Conditioning |
| Exterior Finish | Brick, Vinyl Siding |
| Fire Protection | Smoke Detectors |
| Fireplace Present | Yes |
| Fireplace Total | 1 |
| Foundation Type | Block |
| Heating Fuel | Natural Gas |
| Heating Type | Forced Air |
| Stories Total | 1 |
| Size Interior | 1,100 - 1,500 Ft2 |
| Type | House |
| Utility Water | Municipal Water |
Parking
| Attached Garage | |
| Garage |
Land
| Acreage | No |
| Land Amenities | Park, Schools, Hospital |
| Landscape Features | Landscaped |
| Sewer | Sanitary Sewer |
| Size Depth | 268 Ft |
| Size Frontage | 62 Ft |
| Size Irregular | 62 X 268 Ft |
| Size Total Text | 62 X 268 Ft |
| Surface Water | River/stream |
| Zoning Description | R2 |
Rooms
| Level | Type | Length | Width | Dimensions |
|---|---|---|---|---|
| Lower Level | Utility Room | 5.6 m | 1.9 m | 5.6 m x 1.9 m |
| Lower Level | Recreational, Games Room | 6.7 m | 8.4 m | 6.7 m x 8.4 m |
| Lower Level | Laundry Room | 2.1 m | 4 m | 2.1 m x 4 m |
| Lower Level | Playroom | 3.8 m | 2.6 m | 3.8 m x 2.6 m |
| Lower Level | Bathroom | 2 m | 4 m | 2 m x 4 m |
| Main Level | Living Room | 4.7 m | 4.1 m | 4.7 m x 4.1 m |
| Main Level | Kitchen | 5.1 m | 3.8 m | 5.1 m x 3.8 m |
| Main Level | Bathroom | 2.7 m | 2.1 m | 2.7 m x 2.1 m |
| Main Level | Bedroom | 3.4 m | 2.3 m | 3.4 m x 2.3 m |
| Main Level | Bedroom 2 | 3.4 m | 3.7 m | 3.4 m x 3.7 m |
| Main Level | Bedroom 3 | 2.9 m | 3.9 m | 2.9 m x 3.9 m |
Utilities
| Cable | Available |
| Electricity | Installed |
| Sewer | Installed |
https://www.realtor.ca/real-estate/28408124/361-1st-avenue-s-arran-elderslie-arran-elderslie
Contact Us
Contact us for more information
































