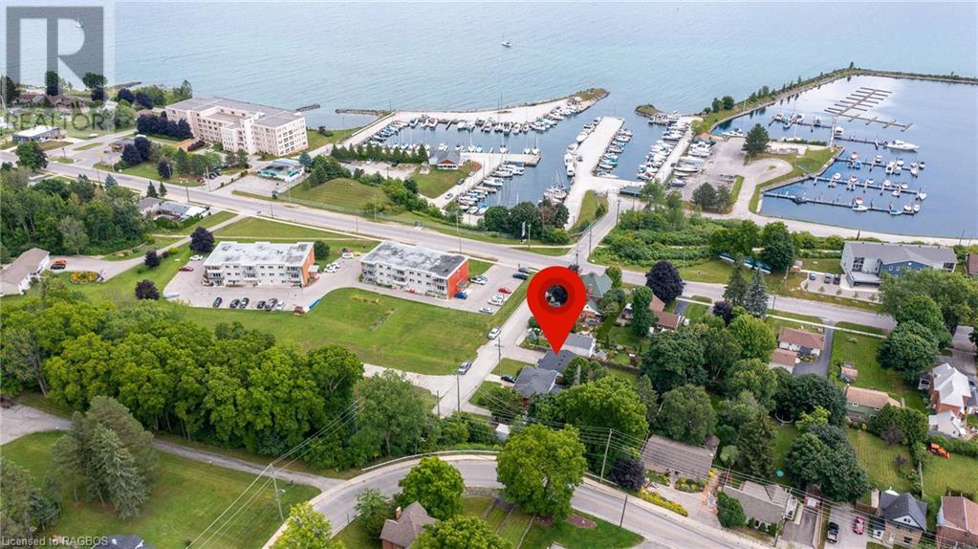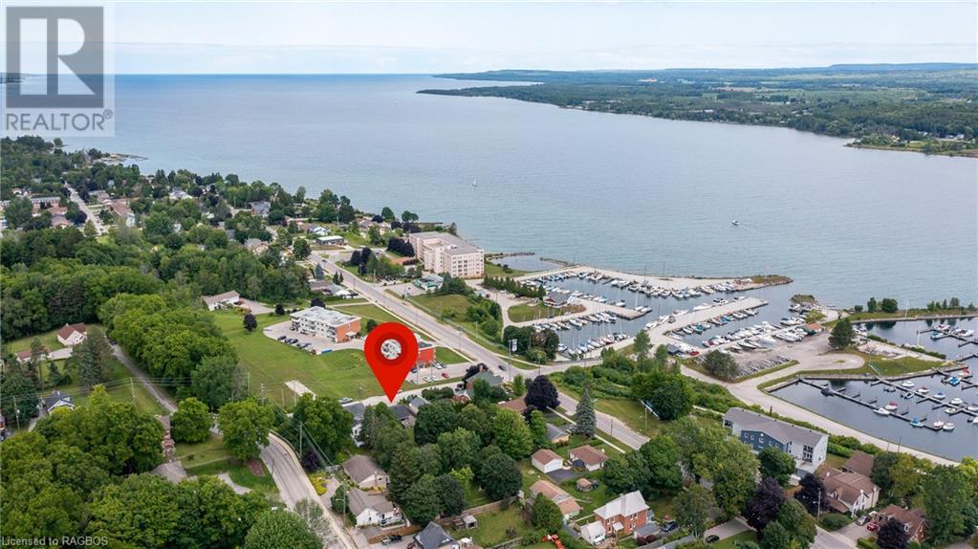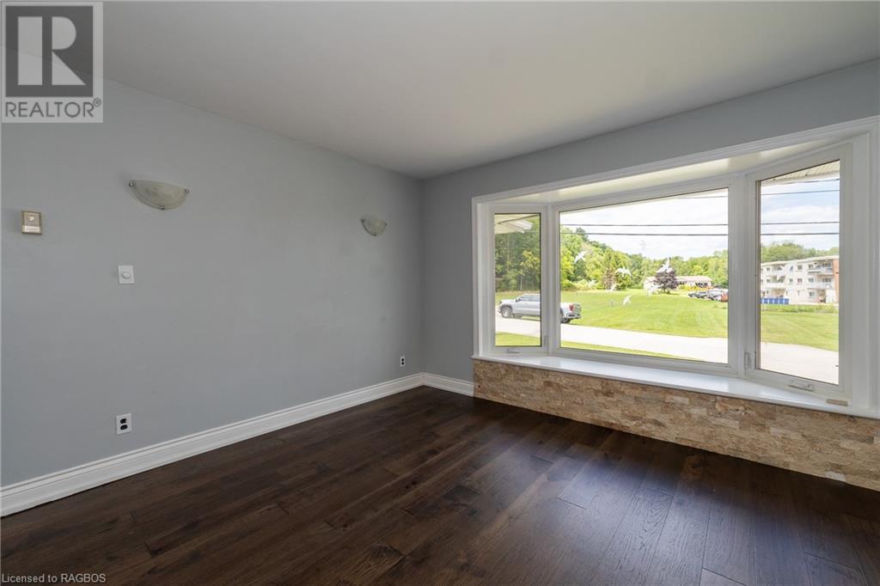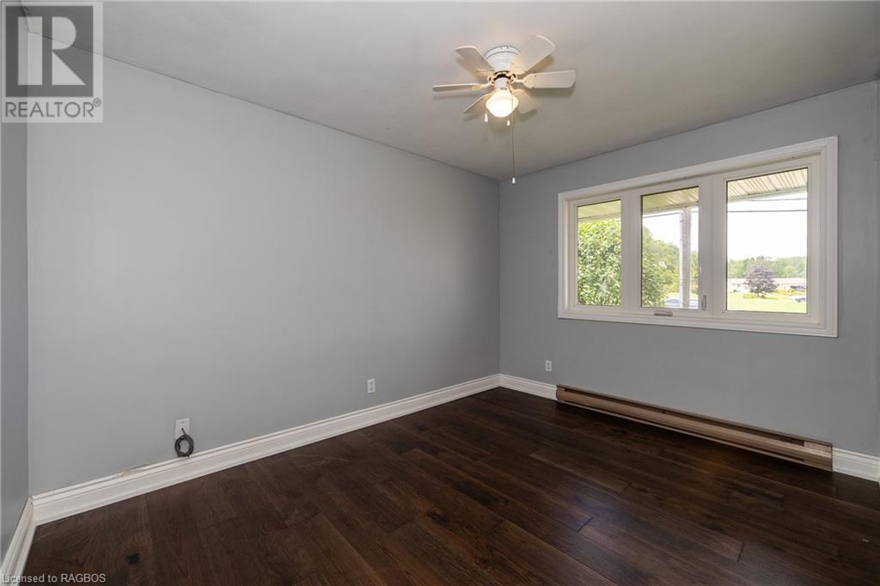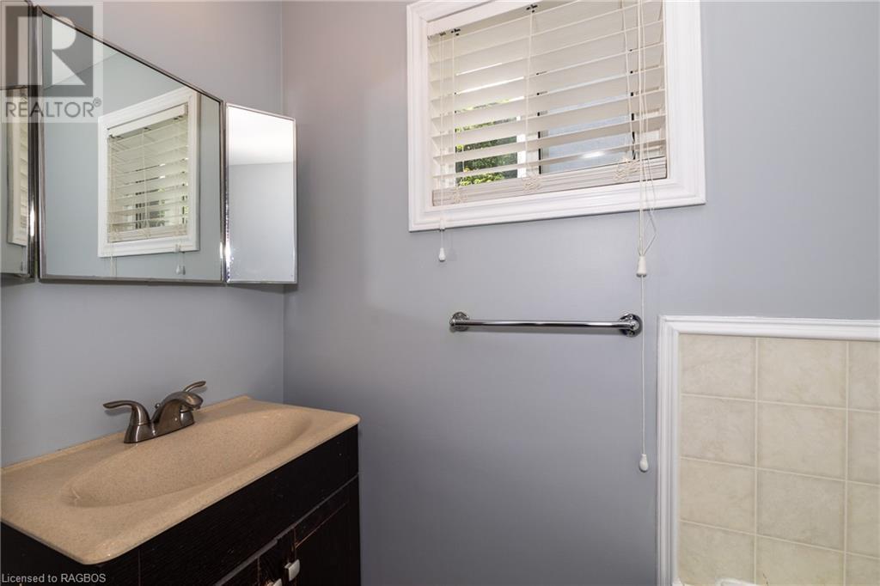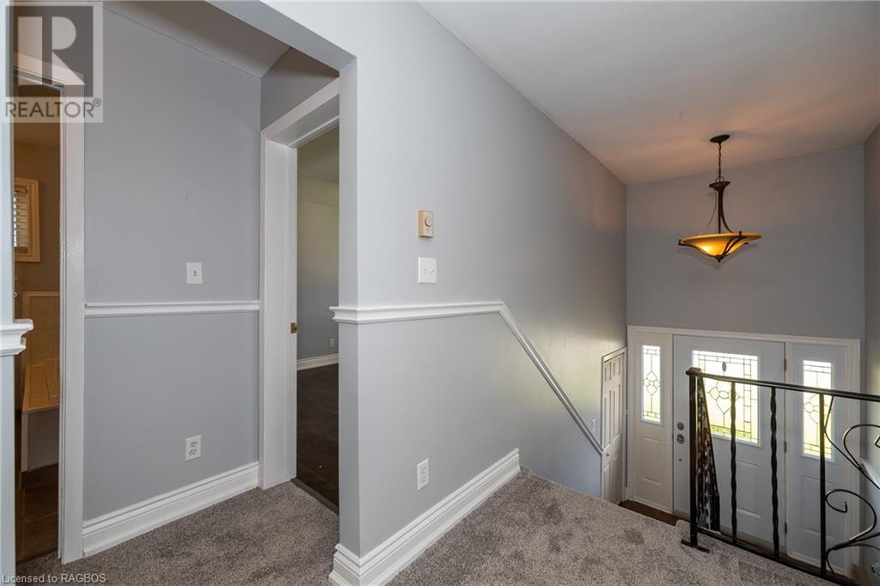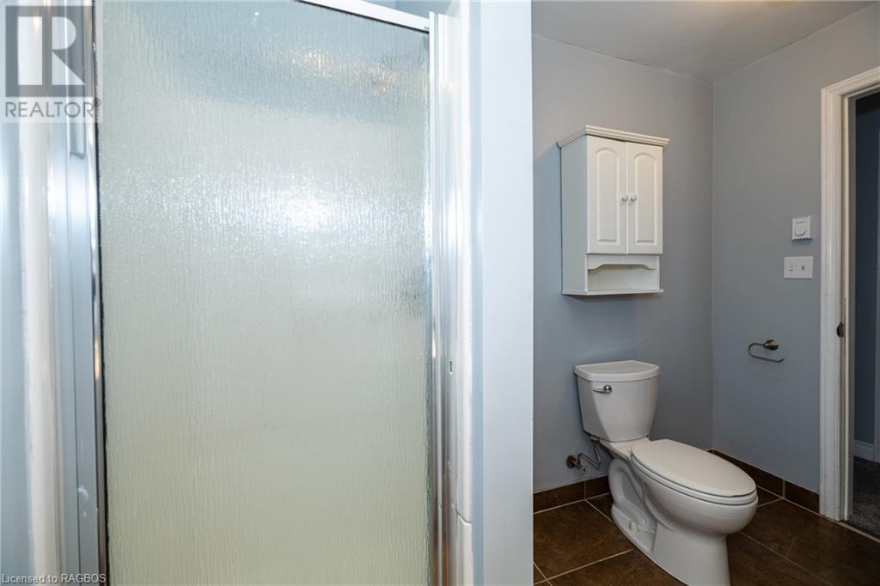(519) 881-2270
walkerton@mcintee.ca
365 24th Street W Owen Sound, Ontario N4K 4H7
4 Bedroom
2 Bathroom
1980 sqft
Raised Bungalow
None
Baseboard Heaters
$575,000
Are you looking for a solid West side home? Close to the Marina? Dead end street? Recently updated? This home just may be for you. Upstairs boast beautiful hardwood floors, custom tile and new carpet. Downstairs you have a beautiful large laundry room with a walk out. 2 additional bedrooms and a great rec room. A short walk to the Marina, old rail trail, Kelso beach and Keppel Sarawak school. A superb location with this beautiful home. This home would be a Great opportunity to have a suite in the lower level. (id:45443)
Property Details
| MLS® Number | 40666749 |
| Property Type | Single Family |
| AmenitiesNearBy | Marina, Park, Playground, Public Transit, Schools |
| CommunityFeatures | Quiet Area |
| Features | Cul-de-sac, Conservation/green Belt |
| ParkingSpaceTotal | 6 |
Building
| BathroomTotal | 2 |
| BedroomsAboveGround | 2 |
| BedroomsBelowGround | 2 |
| BedroomsTotal | 4 |
| Appliances | Dishwasher, Dryer, Refrigerator, Stove, Washer, Microwave Built-in |
| ArchitecturalStyle | Raised Bungalow |
| BasementDevelopment | Finished |
| BasementType | Full (finished) |
| ConstructionStyleAttachment | Detached |
| CoolingType | None |
| ExteriorFinish | Brick Veneer, Stone |
| Fixture | Ceiling Fans |
| HeatingType | Baseboard Heaters |
| StoriesTotal | 1 |
| SizeInterior | 1980 Sqft |
| Type | House |
| UtilityWater | Municipal Water |
Land
| Acreage | No |
| LandAmenities | Marina, Park, Playground, Public Transit, Schools |
| Sewer | Municipal Sewage System |
| SizeDepth | 132 Ft |
| SizeFrontage | 57 Ft |
| SizeTotalText | Under 1/2 Acre |
| ZoningDescription | R1-6 |
Rooms
| Level | Type | Length | Width | Dimensions |
|---|---|---|---|---|
| Lower Level | 3pc Bathroom | 9'3'' x 6'8'' | ||
| Lower Level | Recreation Room | 16'8'' x 14'4'' | ||
| Lower Level | Bedroom | 11'10'' x 9'2'' | ||
| Lower Level | Bedroom | 14'8'' x 8'2'' | ||
| Lower Level | Laundry Room | 13'5'' x 13'1'' | ||
| Main Level | 3pc Bathroom | 8'1'' x 7'0'' | ||
| Main Level | Dining Room | 12'3'' x 9'11'' | ||
| Main Level | Living Room | 15'11'' x 13'7'' | ||
| Main Level | Kitchen | 11'9'' x 10'0'' | ||
| Main Level | Bedroom | 11'7'' x 7'11'' | ||
| Main Level | Primary Bedroom | 12'1'' x 11'8'' |
https://www.realtor.ca/real-estate/27566526/365-24th-street-w-owen-sound
Interested?
Contact us for more information









