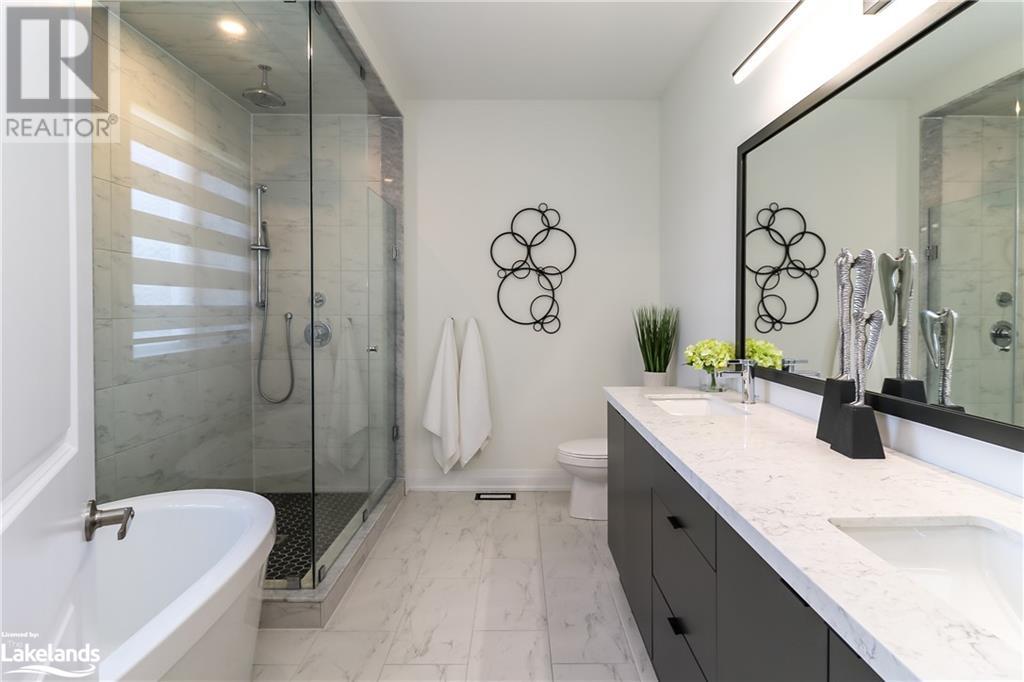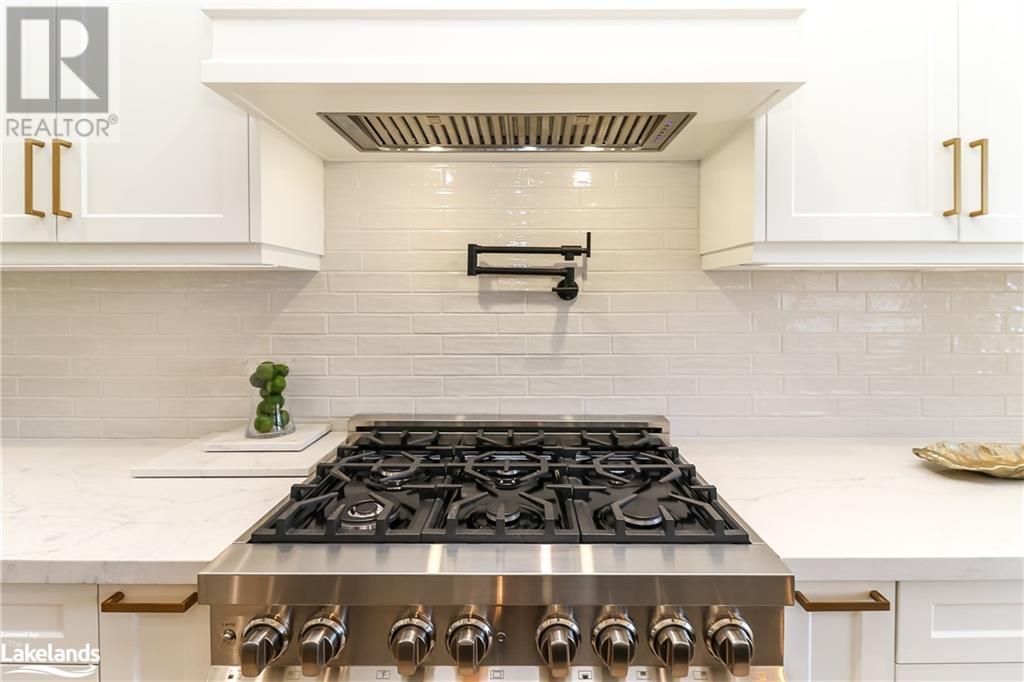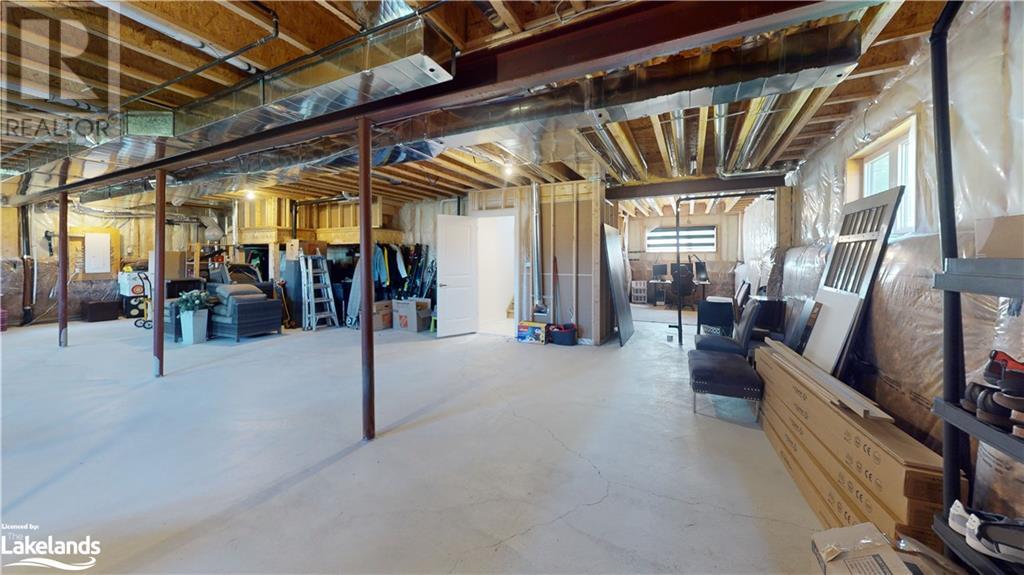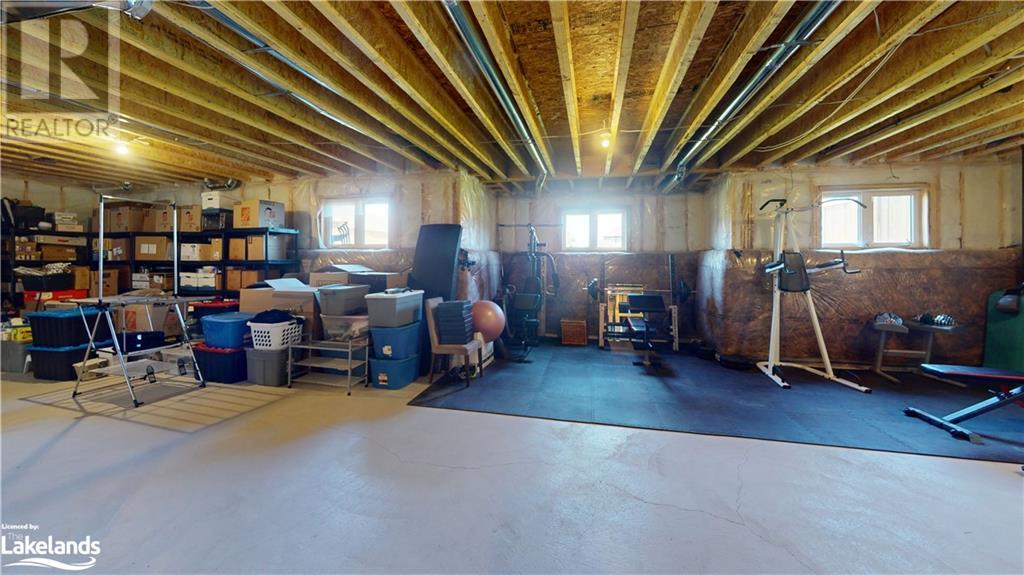3 Bedroom
3 Bathroom
2004 sqft
Raised Bungalow
Central Air Conditioning
Forced Air
$1,125,000
This immaculate recently fully upgraded raised bungalow is situated on the largest lot in Wasaga’s Shoreline Points development, close to all amenities, and just a short walk away from Beach Area 6. Modern curb appeal and a 3-car driveway are sure to impress. This newer home offers an open concept layout with 9-foot ceilings and wide plank engineered hardwood floors throughout. The well flowing floor plan has a formal dining room, large office, open concept kitchen and family room, 3 specious bedrooms, 2.5 bathrooms, and main floor laundry room which leads to the oversized 3 car garage. The centerpiece of this home without a doubt is the new custom kitchen (2024). It features new stainless steel appliances, a 36” gas range, abundant storage space with soft close mechanisms, large pantry with pull out drawers, oversized island, and quartz countertops. The master bedroom was designed with comfort in mind featuring a walk-in closet and a luxurious 5-piece ensuite with double sinks, quartz counters, large glass shower, and a freestanding tub. Additional 2 bedrooms, a full bathroom, powder room, and large laundry/mud room complete this perfect family home. Not to be missed, the large basement also features 9-foot ceilings and an additional bathroom and bedroom rough-in. The house was built on an astonishingly large 220-foot premium lot which truly is a rare find in a new neighborhood. Enjoy the Wasaga Beach lifestyle in this perfect home which is also just a 15-minute drive to Collingwood and 25 minutes away from Ontario’s largest ski resort, the Village at Blue Mountain. (id:45443)
Property Details
|
MLS® Number
|
40640133 |
|
Property Type
|
Single Family |
|
AmenitiesNearBy
|
Beach, Schools, Shopping |
|
CommunityFeatures
|
School Bus |
|
Features
|
Automatic Garage Door Opener |
|
ParkingSpaceTotal
|
6 |
Building
|
BathroomTotal
|
3 |
|
BedroomsAboveGround
|
3 |
|
BedroomsTotal
|
3 |
|
Appliances
|
Central Vacuum, Dishwasher, Dryer, Refrigerator, Water Softener, Washer, Gas Stove(s), Window Coverings, Garage Door Opener |
|
ArchitecturalStyle
|
Raised Bungalow |
|
BasementDevelopment
|
Unfinished |
|
BasementType
|
Full (unfinished) |
|
ConstructionStyleAttachment
|
Detached |
|
CoolingType
|
Central Air Conditioning |
|
ExteriorFinish
|
Stone, Vinyl Siding |
|
HalfBathTotal
|
1 |
|
HeatingFuel
|
Natural Gas |
|
HeatingType
|
Forced Air |
|
StoriesTotal
|
1 |
|
SizeInterior
|
2004 Sqft |
|
Type
|
House |
|
UtilityWater
|
Municipal Water |
Parking
Land
|
Acreage
|
No |
|
LandAmenities
|
Beach, Schools, Shopping |
|
Sewer
|
Municipal Sewage System |
|
SizeDepth
|
218 Ft |
|
SizeFrontage
|
60 Ft |
|
SizeTotalText
|
Under 1/2 Acre |
|
ZoningDescription
|
R1 |
Rooms
| Level |
Type |
Length |
Width |
Dimensions |
|
Main Level |
2pc Bathroom |
|
|
Measurements not available |
|
Main Level |
4pc Bathroom |
|
|
Measurements not available |
|
Main Level |
Full Bathroom |
|
|
Measurements not available |
|
Main Level |
Bedroom |
|
|
10'0'' x 10'0'' |
|
Main Level |
Bedroom |
|
|
10'0'' x 10'0'' |
|
Main Level |
Primary Bedroom |
|
|
15'0'' x 12'0'' |
|
Main Level |
Office |
|
|
13'0'' x 10'0'' |
|
Main Level |
Dining Room |
|
|
15'5'' x 12'0'' |
|
Main Level |
Breakfast |
|
|
10'6'' x 7'4'' |
|
Main Level |
Kitchen |
|
|
15'0'' x 10'6'' |
|
Main Level |
Family Room |
|
|
22'4'' x 12'1'' |
https://www.realtor.ca/real-estate/27355052/370-ramblewood-drive-wasaga-beach











































