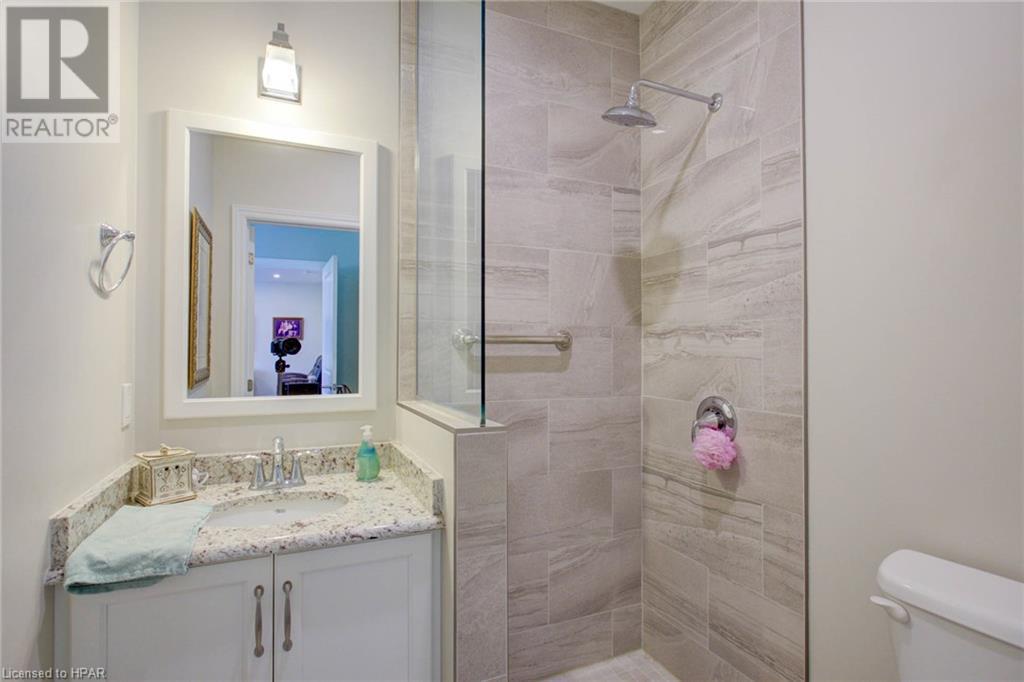375 Mitchell Road South Unit# 19 Listowel, Ontario N4W 0H4
$599,000Maintenance, Insurance, Landscaping, Parking
$475 Monthly
Maintenance, Insurance, Landscaping, Parking
$475 MonthlyPrime Location Alert! This sought-after 'Aspen' model unit in Sugarbush Village’s 55+ community boasts one of the most desirable spots with breathtaking views of Sugarbush. Enjoy an open-concept layout featuring a spacious kitchen with an island, adjacent to a generous dining area that flows into a cozy sunroom. The large living room is bathed in natural light, offering ample space to relax or entertain. The primary bedroom includes a 3-piece ensuite bathroom, while an additional 3-piece bathroom is perfect for guests. The second bedroom provides versatility, ideal for overnight guests or as a home office. Step outside to the rear patio, where you can savour your morning coffee or bask in the afternoon sun with a view. Convenience is key, with nearby shopping, dining, and easy access to the hospital, trails, and parks. Don’t miss this opportunity! Contact your REALTOR® today to schedule a showing. (id:45443)
Property Details
| MLS® Number | 40637034 |
| Property Type | Single Family |
| AmenitiesNearBy | Hospital, Park, Shopping |
| CommunityFeatures | Quiet Area |
| EquipmentType | None |
| ParkingSpaceTotal | 2 |
| RentalEquipmentType | None |
Building
| BathroomTotal | 2 |
| BedroomsAboveGround | 2 |
| BedroomsTotal | 2 |
| Appliances | Dishwasher, Dryer, Refrigerator, Stove, Washer |
| ArchitecturalStyle | Bungalow |
| BasementType | None |
| ConstructedDate | 2019 |
| ConstructionStyleAttachment | Attached |
| CoolingType | Ductless |
| ExteriorFinish | Stone |
| HeatingType | In Floor Heating |
| StoriesTotal | 1 |
| SizeInterior | 1309 Sqft |
| Type | Row / Townhouse |
| UtilityWater | Municipal Water |
Parking
| Attached Garage |
Land
| AccessType | Road Access |
| Acreage | No |
| LandAmenities | Hospital, Park, Shopping |
| Sewer | Municipal Sewage System |
| SizeTotalText | Under 1/2 Acre |
| ZoningDescription | R5 |
Rooms
| Level | Type | Length | Width | Dimensions |
|---|---|---|---|---|
| Main Level | Sunroom | 9'5'' x 10'3'' | ||
| Main Level | 3pc Bathroom | Measurements not available | ||
| Main Level | 3pc Bathroom | Measurements not available | ||
| Main Level | Bedroom | 11'5'' x 12'3'' | ||
| Main Level | Primary Bedroom | 14'5'' x 12'0'' | ||
| Main Level | Living Room | 13'6'' x 14'10'' | ||
| Main Level | Dining Room | 9'1'' x 14'8'' | ||
| Main Level | Kitchen | 17'10'' x 14'0'' |
https://www.realtor.ca/real-estate/27324759/375-mitchell-road-south-unit-19-listowel
Interested?
Contact us for more information



















