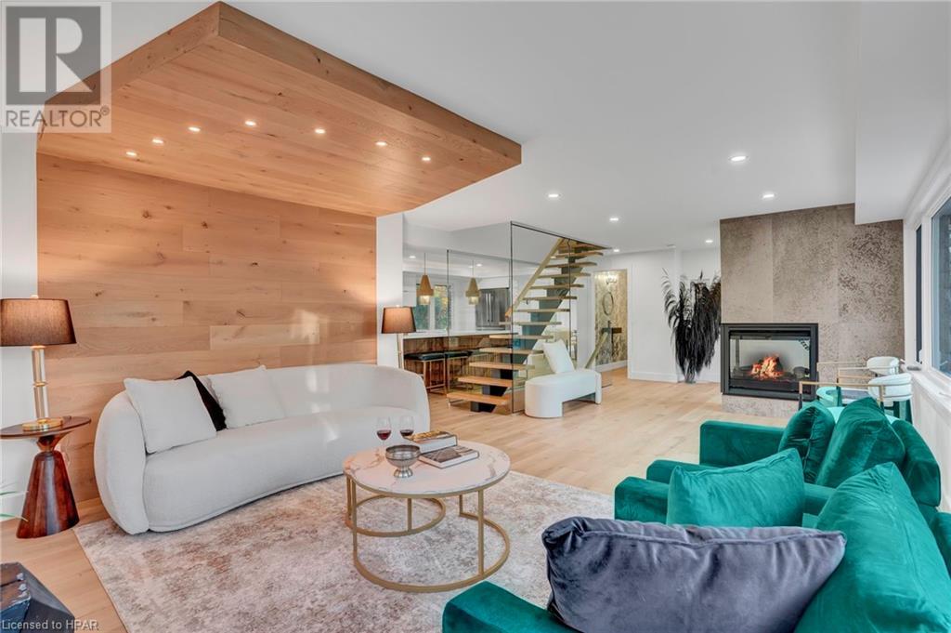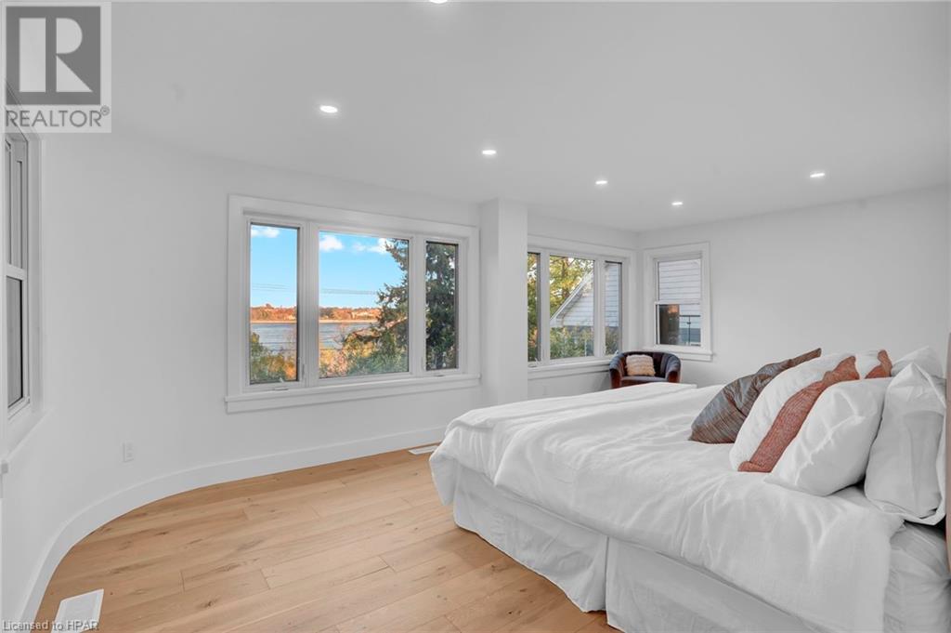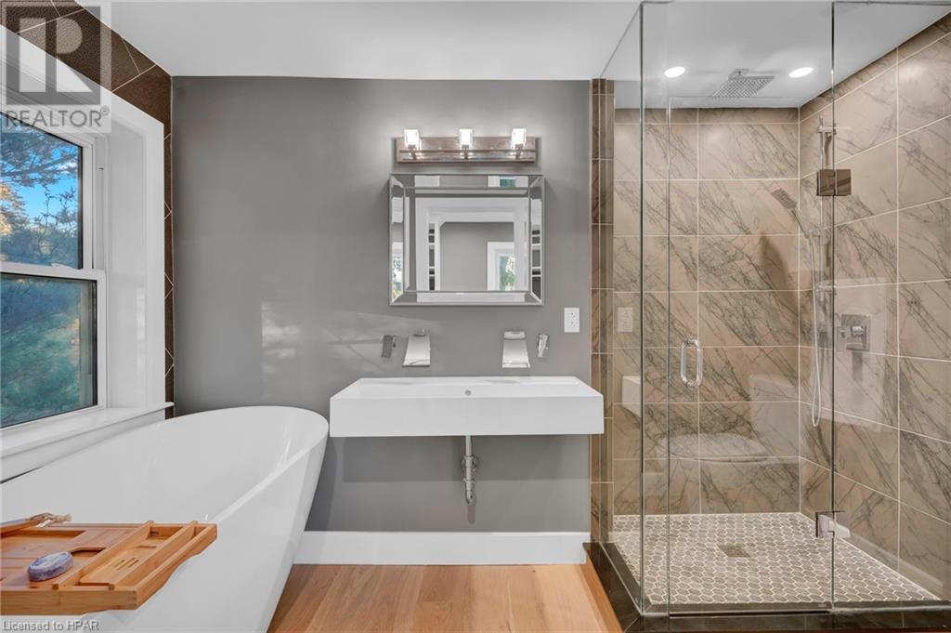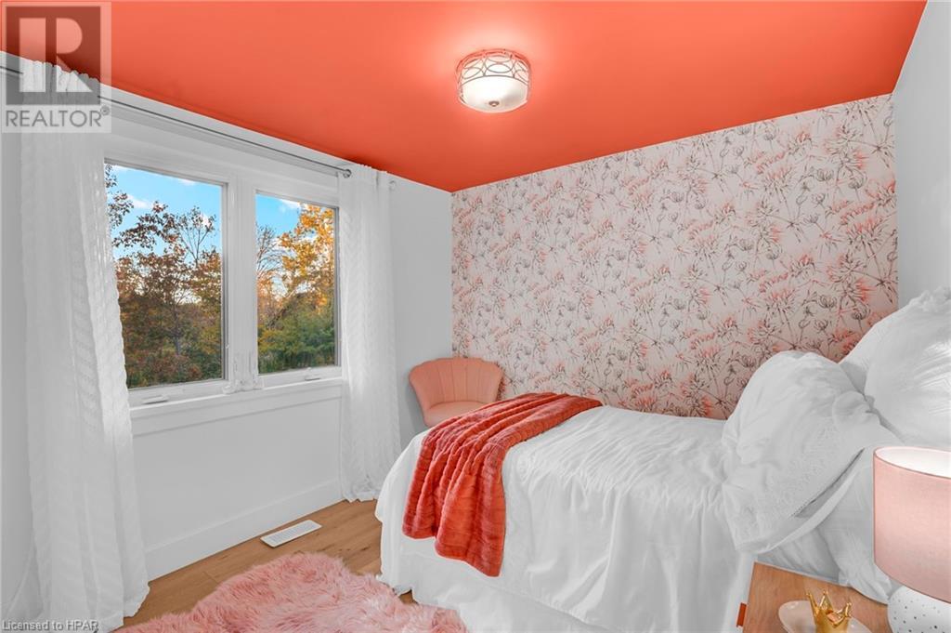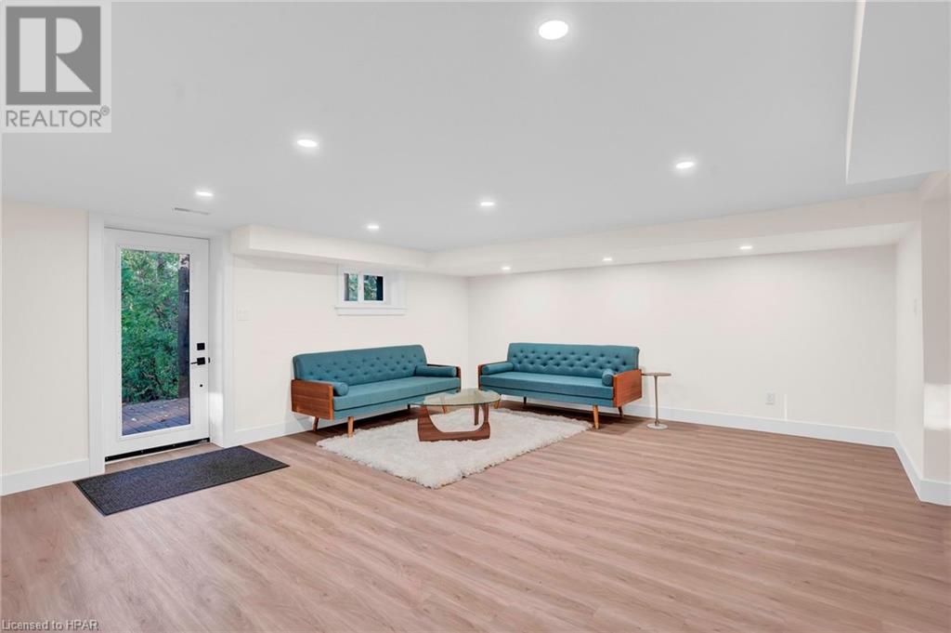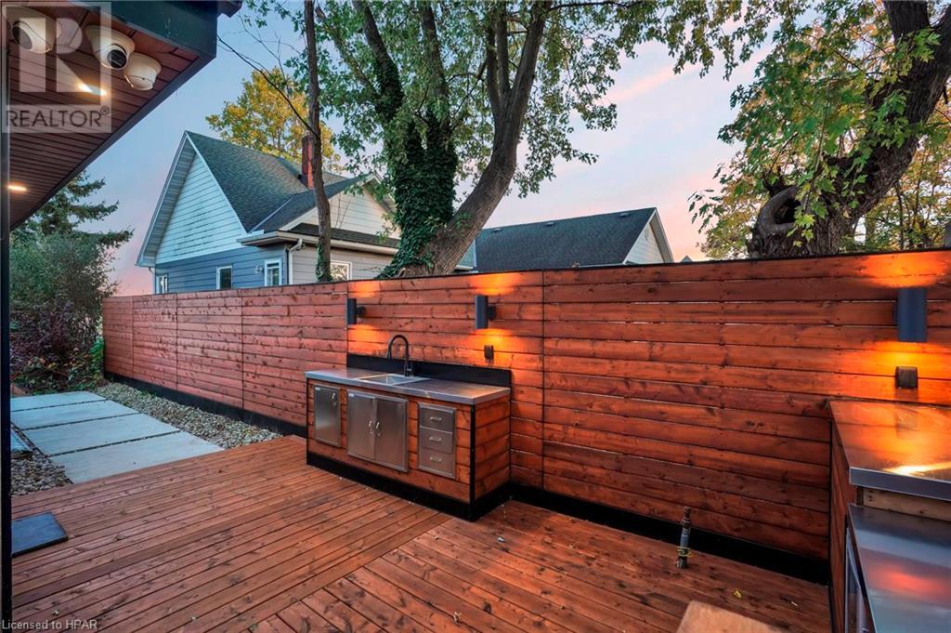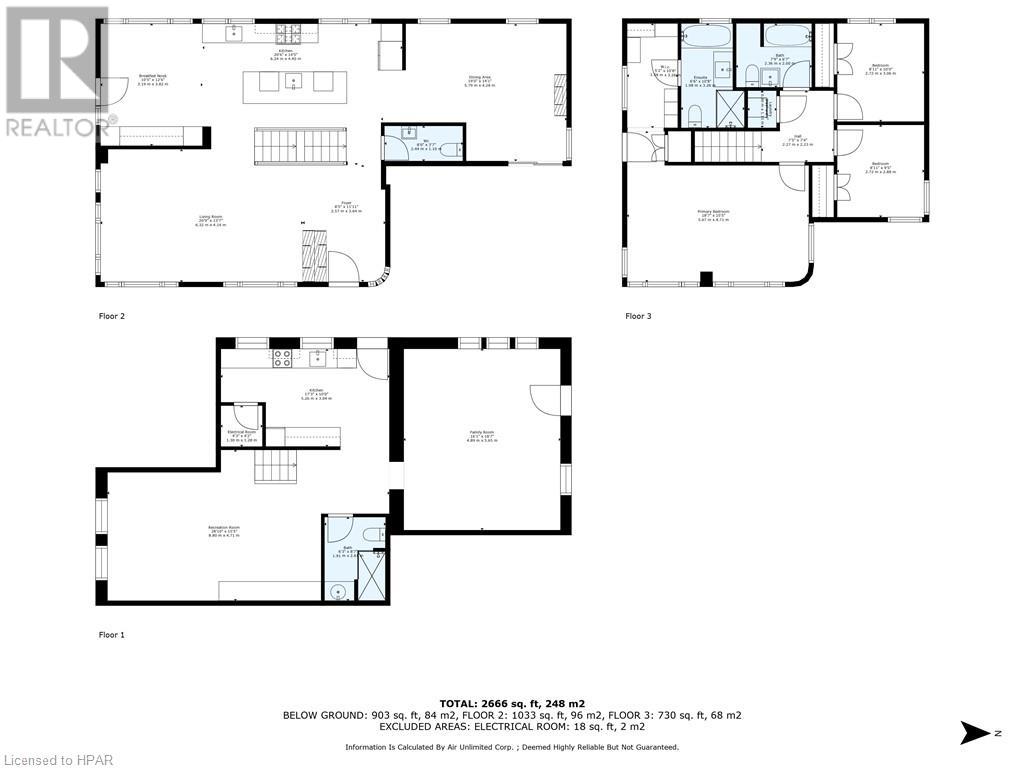3 Bedroom
4 Bathroom
3569 sqft
2 Level
Fireplace
Central Air Conditioning
Waterfront
$1,550,000
Welcome to 379 Niagara Blvd, fully renovated and re-designed with elegance and functionality in mind, this stunning home with water views is perfect for both entertaining and everyday living. The gourmet kitchen is a chef's dream, with high-end finishes, porcelain counters, a massive island, custom cabinetry, and premium appliances. The main level features a living room, breakfast nook, formal dining, a powder room, and two gas fireplaces. Up the glass-enclosed floating staircase, you'll find three bedrooms and two more bathrooms, along with second-floor laundry and a huge deck off the primary bedroom. The walk-out basement could easily be an in-law suite with its second kitchen and full bath. Upgrades to this home include, oak floors, cedar trim, outdoor kitchen, new roof, electrical, HVAC, and plumbing. This home is guaranteed to impress! Call your REALTOR® today to book a private showing. (id:45443)
Property Details
|
MLS® Number
|
40673130 |
|
Property Type
|
Single Family |
|
AmenitiesNearBy
|
Marina, Place Of Worship, Schools |
|
CommunityFeatures
|
Community Centre |
|
EquipmentType
|
Water Heater |
|
Features
|
Ravine, Paved Driveway |
|
ParkingSpaceTotal
|
10 |
|
RentalEquipmentType
|
Water Heater |
|
ViewType
|
River View |
|
WaterFrontType
|
Waterfront |
Building
|
BathroomTotal
|
4 |
|
BedroomsAboveGround
|
3 |
|
BedroomsTotal
|
3 |
|
ArchitecturalStyle
|
2 Level |
|
BasementDevelopment
|
Finished |
|
BasementType
|
Full (finished) |
|
ConstructionStyleAttachment
|
Detached |
|
CoolingType
|
Central Air Conditioning |
|
ExteriorFinish
|
Other, Stone, See Remarks |
|
FireplacePresent
|
Yes |
|
FireplaceTotal
|
2 |
|
FoundationType
|
Poured Concrete |
|
HalfBathTotal
|
1 |
|
HeatingFuel
|
Natural Gas |
|
StoriesTotal
|
2 |
|
SizeInterior
|
3569 Sqft |
|
Type
|
House |
|
UtilityWater
|
Municipal Water |
Parking
|
Underground
|
|
|
Carport
|
|
|
Visitor Parking
|
|
Land
|
AccessType
|
Road Access, Highway Nearby |
|
Acreage
|
No |
|
LandAmenities
|
Marina, Place Of Worship, Schools |
|
Sewer
|
Municipal Sewage System |
|
SizeDepth
|
309 Ft |
|
SizeFrontage
|
93 Ft |
|
SizeIrregular
|
0.564 |
|
SizeTotal
|
0.564 Ac|1/2 - 1.99 Acres |
|
SizeTotalText
|
0.564 Ac|1/2 - 1.99 Acres |
|
SurfaceWater
|
River/stream |
|
ZoningDescription
|
R1 |
Rooms
| Level |
Type |
Length |
Width |
Dimensions |
|
Second Level |
4pc Bathroom |
|
|
Measurements not available |
|
Second Level |
Full Bathroom |
|
|
Measurements not available |
|
Second Level |
Bedroom |
|
|
9'1'' x 8'11'' |
|
Second Level |
Bedroom |
|
|
9'4'' x 9'6'' |
|
Second Level |
Primary Bedroom |
|
|
16'6'' x 15'9'' |
|
Basement |
Recreation Room |
|
|
29'0'' x 14'11'' |
|
Basement |
Kitchen |
|
|
17'3'' x 10'6'' |
|
Basement |
3pc Bathroom |
|
|
Measurements not available |
|
Basement |
Living Room |
|
|
16'2'' x 18'4'' |
|
Main Level |
2pc Bathroom |
|
|
Measurements not available |
|
Main Level |
Dining Room |
|
|
16'8'' x 13'10'' |
|
Main Level |
Kitchen |
|
|
20'5'' x 12'5'' |
|
Main Level |
Dining Room |
|
|
10'10'' x 12'0'' |
|
Main Level |
Living Room |
|
|
23'2'' x 14'0'' |
Utilities
|
Electricity
|
Available |
|
Natural Gas
|
Available |
https://www.realtor.ca/real-estate/27621107/379-niagara-boulevard-fort-erie




