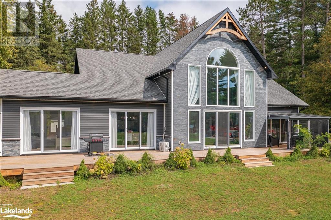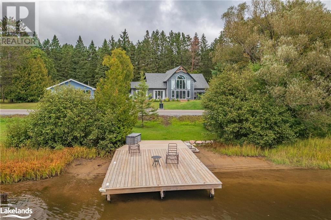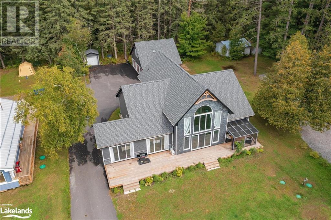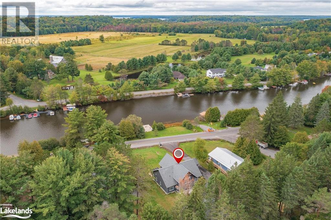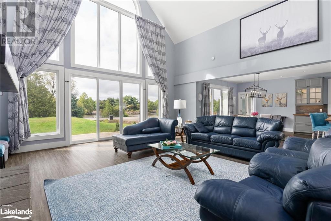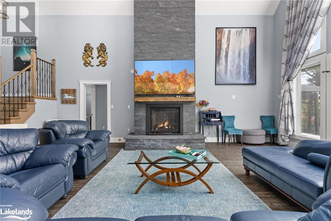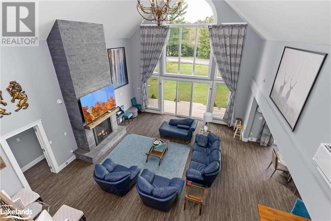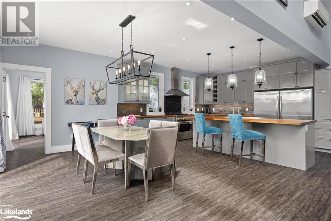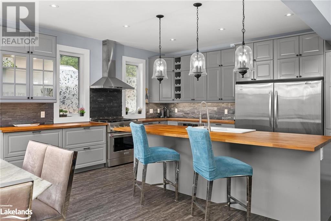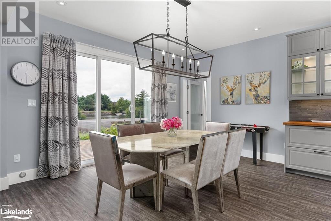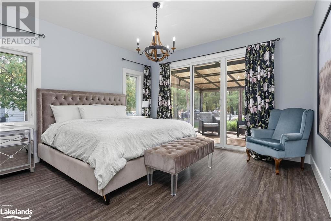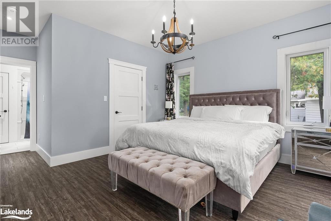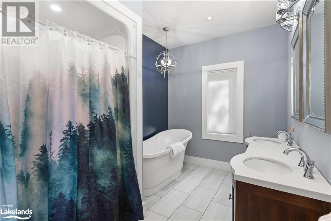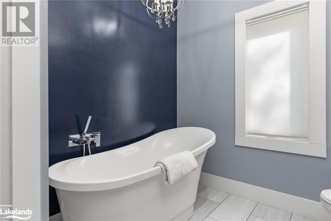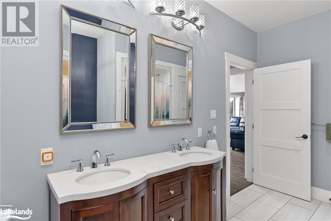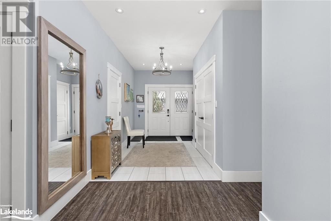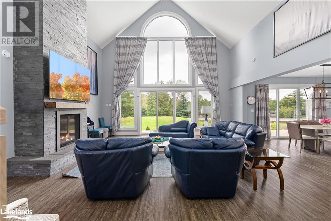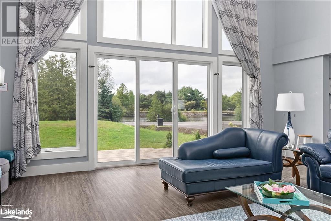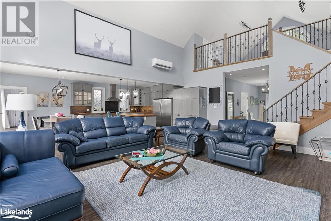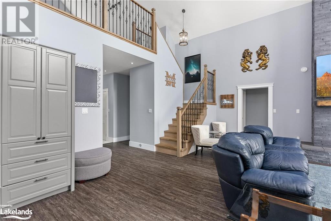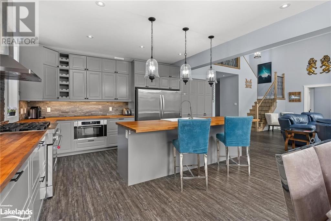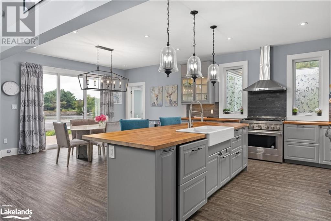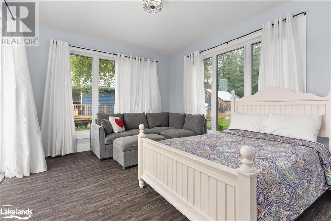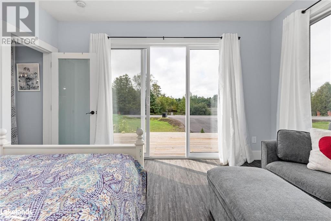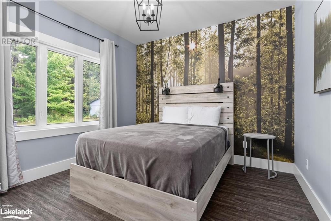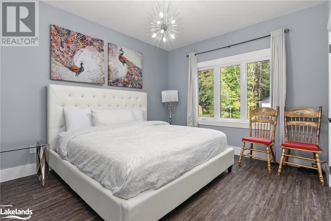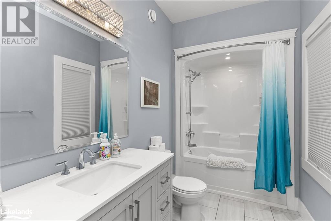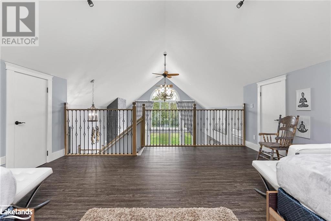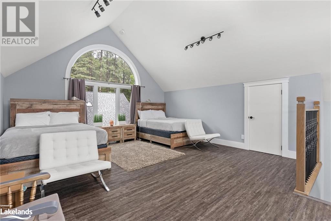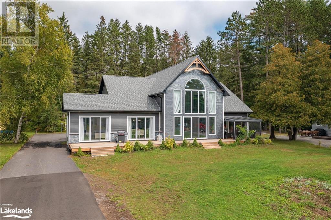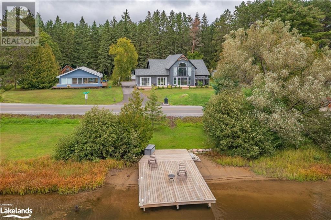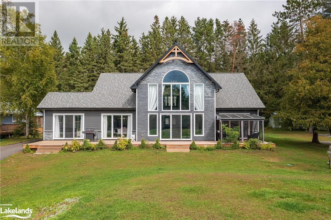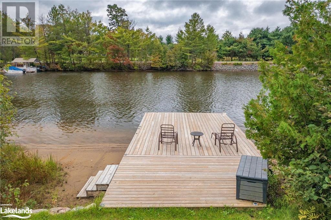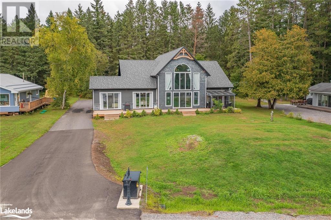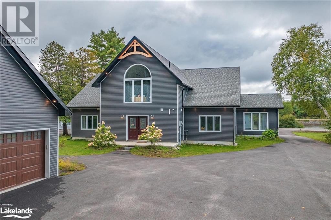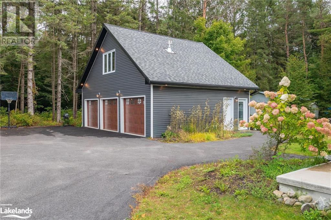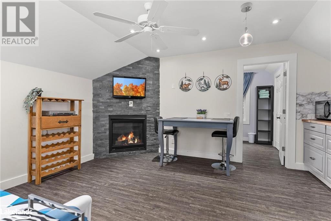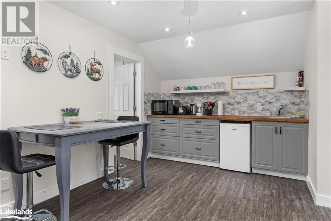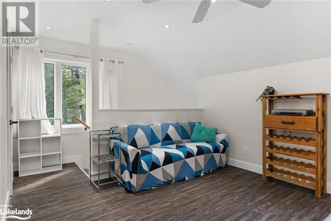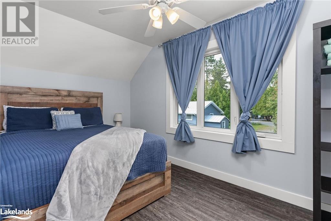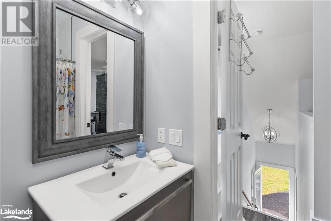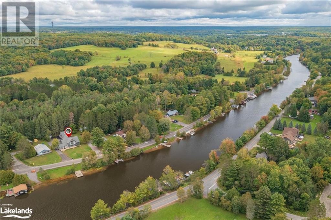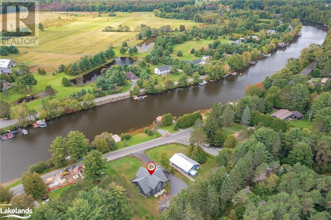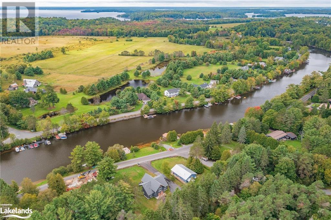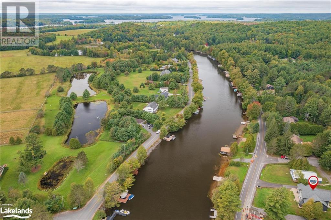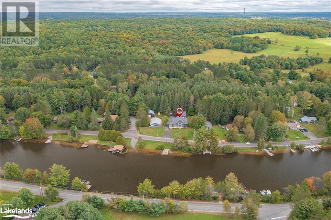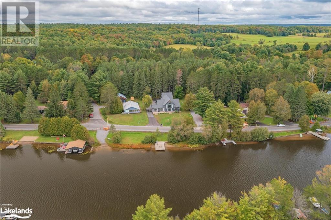3 Bedroom
2 Bathroom
2670.01 sqft
Bungalow
Wall Unit
Radiant Heat
Waterfront
$1,395,000
Beautiful 3 bedroom Bungaloft with stunning Muskoka River views & dock with boat access to Lake Muskoka, Lake Rosseau & Lake Joseph, providing miles of water fun! This four years new upscale home comes with sprawling open concept living room, kitchen & dining room are tastefully designed & perfect for entertaining guests. Gorgeous cathedral ceilings, bright floor to ceiling windows & a floor to ceiling stone- gas fireplace are just a few of the great features that this home has to offer. In floor hot water heating plus heat pump for additional heating/ air conditioning. Lovely primary bedroom with plenty of space including a 4 piece ensuite bathroom, walk-in closet & walk out to the deck. 2 more generous sized bright bedrooms on the main floor as well as a large loft upstairs. Bright sunroom as it is used as a 4th bedroom at present. Huge detached triple car garage is the perfect place to store your toys and park your vehicles and has a cute 400 sq ft 1 bedroom apartment above with a Fireplace, Bedroom, Bathroom & Sitting Room. Great private space for overflow guests or potentially excellent rental income. Waterfront includes a dock and sandy beach area for the whole family to enjoy. There are so many memories to be made at this spectacular home/cottage, or a great investment/rental opportunity. All of this just 5 minutes from beautiful downtown Bracebridge. Come and see for yourself! This property is ready to move in. Nothing to do but enjoy. PUBLIC OPEN HOUSE. SATURDAY MAY 25. 11AM TO 1 PM (id:45443)
Property Details
|
MLS® Number
|
40551589 |
|
Property Type
|
Single Family |
|
Features
|
Country Residential, Automatic Garage Door Opener |
|
ParkingSpaceTotal
|
8 |
|
ViewType
|
Direct Water View |
|
WaterFrontType
|
Waterfront |
Building
|
BathroomTotal
|
2 |
|
BedroomsAboveGround
|
3 |
|
BedroomsTotal
|
3 |
|
Appliances
|
Dishwasher, Dryer, Refrigerator, Stove, Washer, Window Coverings |
|
ArchitecturalStyle
|
Bungalow |
|
BasementType
|
None |
|
ConstructedDate
|
2019 |
|
ConstructionStyleAttachment
|
Detached |
|
CoolingType
|
Wall Unit |
|
ExteriorFinish
|
Stone, Vinyl Siding |
|
Fixture
|
Ceiling Fans |
|
HeatingType
|
Radiant Heat |
|
StoriesTotal
|
1 |
|
SizeInterior
|
2670.01 Sqft |
|
Type
|
House |
|
UtilityWater
|
Drilled Well |
Parking
Land
|
AccessType
|
Road Access |
|
Acreage
|
No |
|
Sewer
|
Septic System |
|
SizeFrontage
|
107 Ft |
|
SizeIrregular
|
0.6 |
|
SizeTotal
|
0.6 Ac|1/2 - 1.99 Acres |
|
SizeTotalText
|
0.6 Ac|1/2 - 1.99 Acres |
|
SurfaceWater
|
River/stream |
|
ZoningDescription
|
Sr1 |
Rooms
| Level |
Type |
Length |
Width |
Dimensions |
|
Second Level |
Loft |
|
|
20'4'' x 16'11'' |
|
Main Level |
Other |
|
|
4'7'' x 9'6'' |
|
Main Level |
Utility Room |
|
|
10'9'' x 5'7'' |
|
Main Level |
Primary Bedroom |
|
|
18'0'' x 13'1'' |
|
Main Level |
Living Room |
|
|
24'10'' x 21'7'' |
|
Main Level |
Kitchen |
|
|
14'4'' x 18'9'' |
|
Main Level |
Foyer |
|
|
13'4'' x 8'2'' |
|
Main Level |
Dining Room |
|
|
9'6'' x 18'9'' |
|
Main Level |
Sunroom |
|
|
12'2'' x 13'9'' |
|
Main Level |
Bedroom |
|
|
10'11'' x 13'7'' |
|
Main Level |
Bedroom |
|
|
13'4'' x 13'6'' |
|
Main Level |
Full Bathroom |
|
|
7'9'' x 13'6'' |
|
Main Level |
4pc Bathroom |
|
|
12'10'' x 5'8'' |
https://www.realtor.ca/real-estate/26605457/379-santas-village-road-bracebridge

