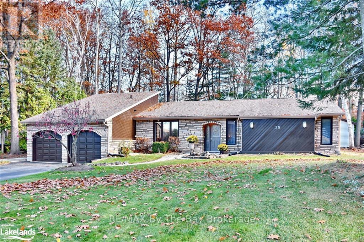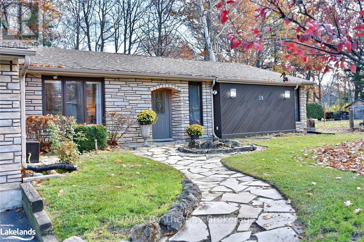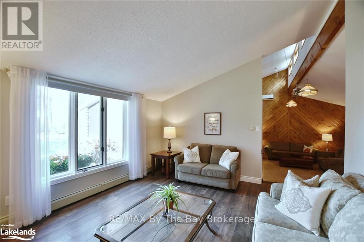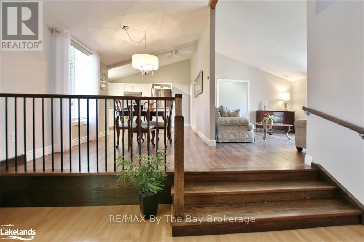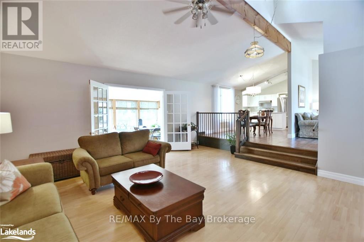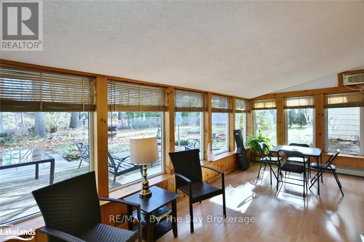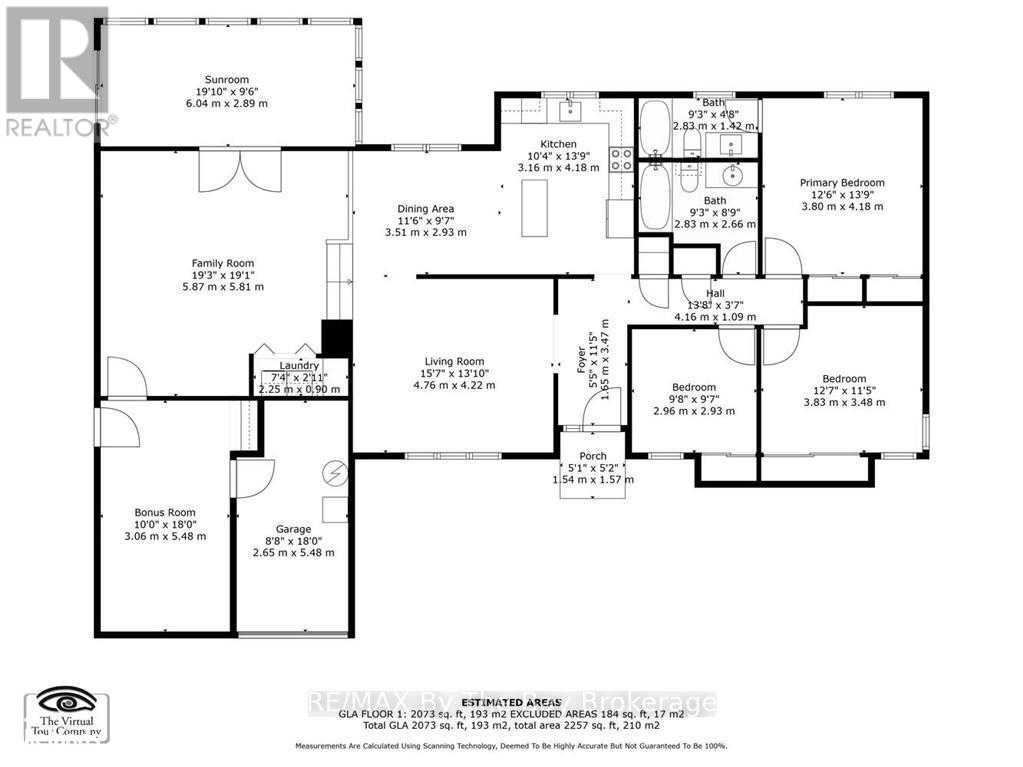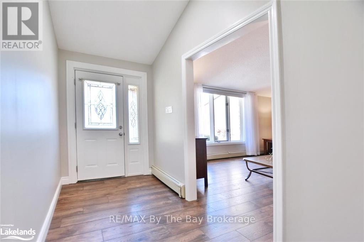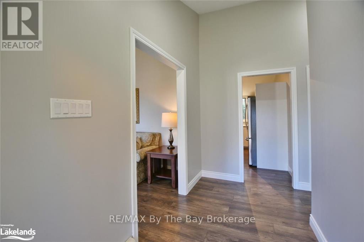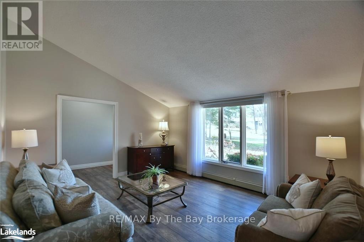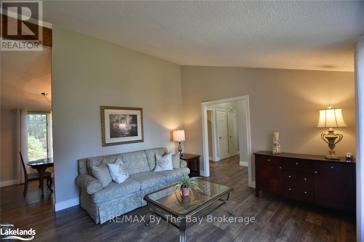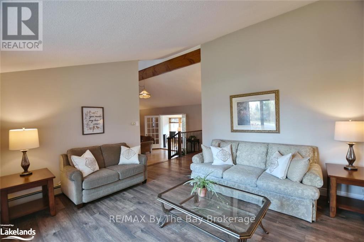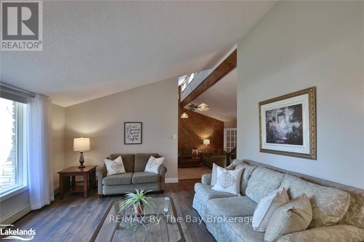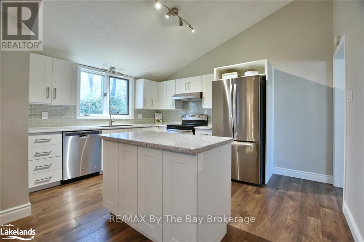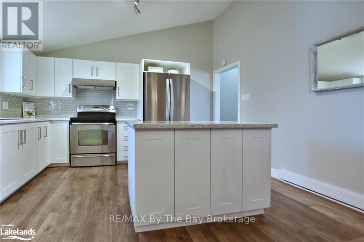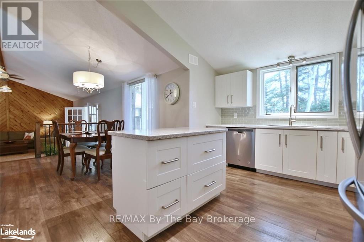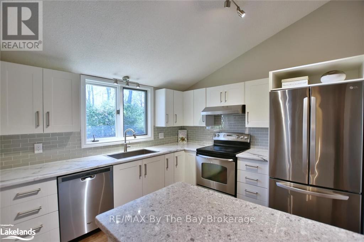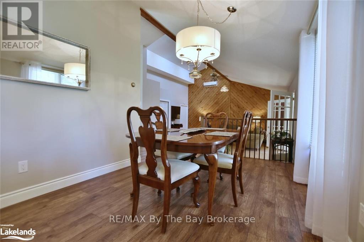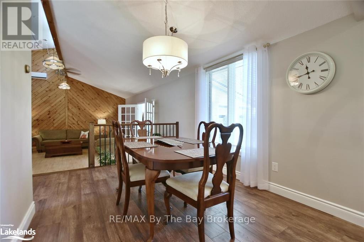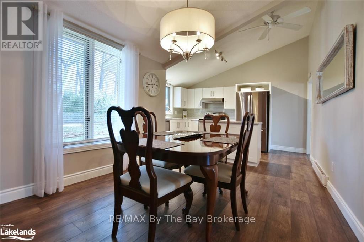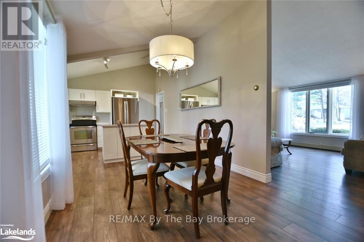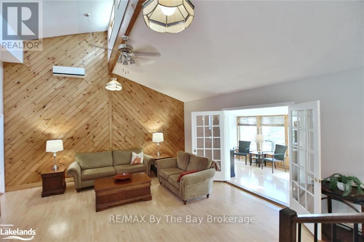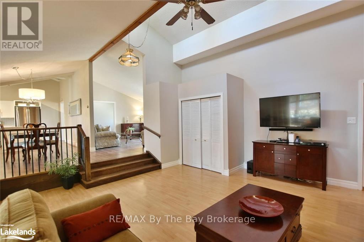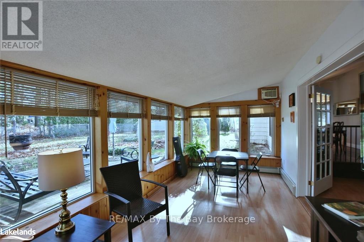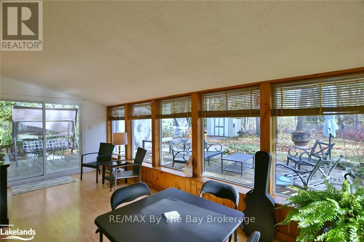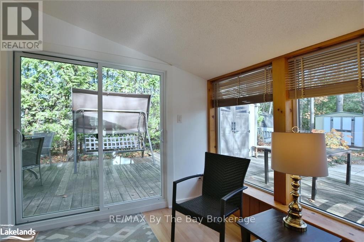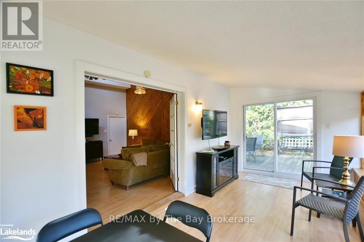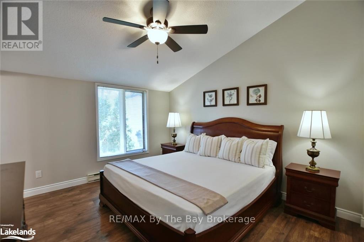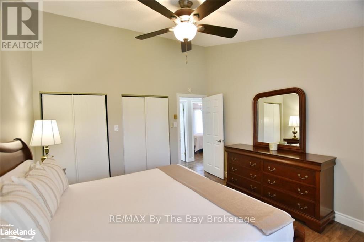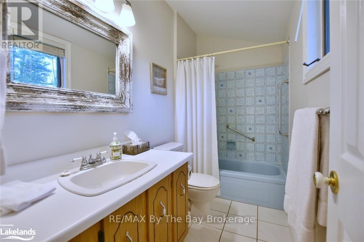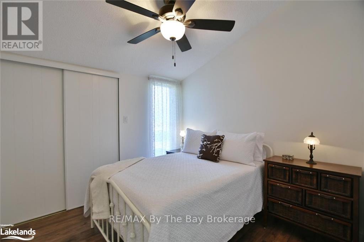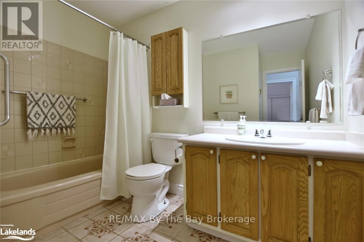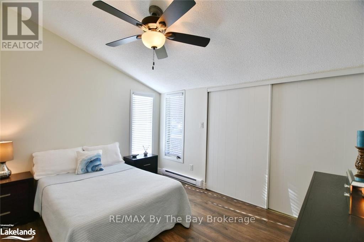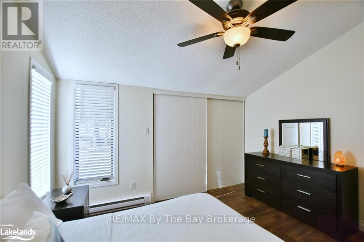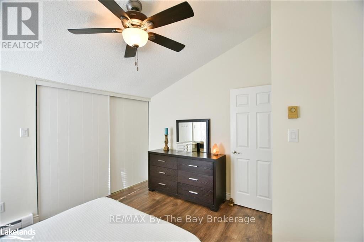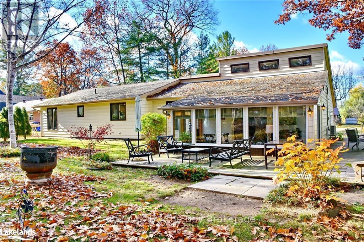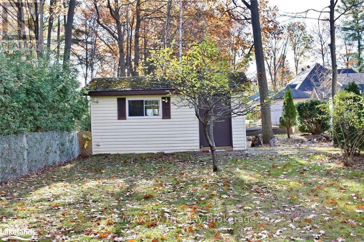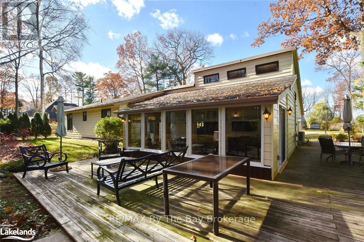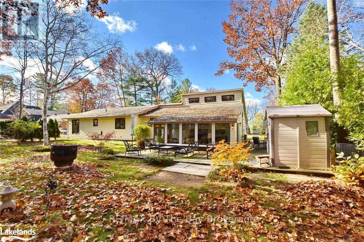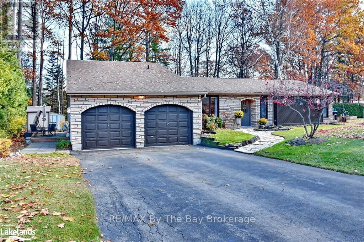3 Bedroom
2 Bathroom
Bungalow
Wall Unit
Hot Water Radiator Heat
$750,000
This inviting, airy 3 Bedroom Home offers a desirable open concept floor plan, vaulted ceilings throughout, with a convenient ground level front door entry. The beautiful 100ft X 150ft estate size lot in an established well treed neighborhood is just one of the many highlights of this home. Features include a Bright Living Room with lots of natural light, an updated white Kitchen, a Roomy Dining area, plus a Large Family Room boosting a soaring beamed vaulted ceiling that sides onto a comfy Sunroom with windows galore and a new sliding door that leads onto the side and rear deck. Fabulous floor plan with rooms designed for entertaining or retreating for a quiet night at home. Spacious Primary Bedroom with double closets and a 4 pc ensuite, plus 2 additional nice size Bedrooms and a 4 pc main bathroom. Storage and hobbies are covered with the 20 ft X 12 ft Workshop with hydro plus 2 additional sheds. Municipal water and sewer. If you're looking for a charming home with very few steps in a convenient location on an exceptional lot then this could be the home for you! Located in a great neighborhood with close access to a walking/bike trail, short walk or a drive to Beach 6, shopping is close by and only a 15 minute drive to Collingwood. (id:45443)
Property Details
|
MLS® Number
|
S10439286 |
|
Property Type
|
Single Family |
|
Community Name
|
Wasaga Beach |
|
Equipment Type
|
Water Heater |
|
Features
|
Dry, Level |
|
Parking Space Total
|
6 |
|
Rental Equipment Type
|
Water Heater |
|
Structure
|
Deck, Workshop |
Building
|
Bathroom Total
|
2 |
|
Bedrooms Above Ground
|
3 |
|
Bedrooms Total
|
3 |
|
Appliances
|
Water Heater, Water Softener, Dishwasher, Dryer, Garage Door Opener, Refrigerator, Washer |
|
Architectural Style
|
Bungalow |
|
Construction Style Attachment
|
Detached |
|
Cooling Type
|
Wall Unit |
|
Exterior Finish
|
Aluminum Siding, Wood |
|
Foundation Type
|
Slab |
|
Heating Fuel
|
Natural Gas |
|
Heating Type
|
Hot Water Radiator Heat |
|
Stories Total
|
1 |
|
Type
|
House |
|
Utility Water
|
Municipal Water |
Parking
|
Attached Garage
|
|
|
Inside Entry
|
|
Land
|
Acreage
|
No |
|
Fence Type
|
Fenced Yard |
|
Sewer
|
Sanitary Sewer |
|
Size Depth
|
150 Ft |
|
Size Frontage
|
100 Ft |
|
Size Irregular
|
100 X 150 Ft |
|
Size Total Text
|
100 X 150 Ft|under 1/2 Acre |
|
Zoning Description
|
R1 |
Rooms
| Level |
Type |
Length |
Width |
Dimensions |
|
Main Level |
Other |
5.49 m |
3.05 m |
5.49 m x 3.05 m |
|
Main Level |
Bathroom |
2.83 m |
2.66 m |
2.83 m x 2.66 m |
|
Main Level |
Bathroom |
2.83 m |
1.42 m |
2.83 m x 1.42 m |
|
Main Level |
Living Room |
4.75 m |
4.22 m |
4.75 m x 4.22 m |
|
Main Level |
Dining Room |
3.51 m |
2.92 m |
3.51 m x 2.92 m |
|
Main Level |
Kitchen |
3.15 m |
4.19 m |
3.15 m x 4.19 m |
|
Main Level |
Family Room |
5.87 m |
5.82 m |
5.87 m x 5.82 m |
|
Main Level |
Sunroom |
6.05 m |
2.9 m |
6.05 m x 2.9 m |
|
Main Level |
Primary Bedroom |
3.81 m |
4.19 m |
3.81 m x 4.19 m |
|
Main Level |
Bedroom |
3.84 m |
3.48 m |
3.84 m x 3.48 m |
|
Main Level |
Bedroom |
2.95 m |
2.92 m |
2.95 m x 2.92 m |
|
Main Level |
Foyer |
1.65 m |
3.48 m |
1.65 m x 3.48 m |
https://www.realtor.ca/real-estate/27646704/39-trillium-court-wasaga-beach-wasaga-beach

