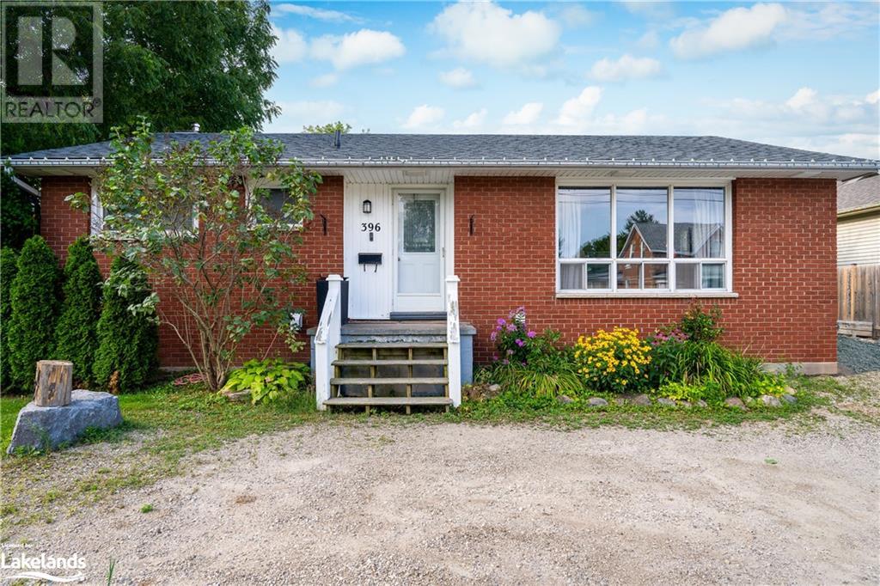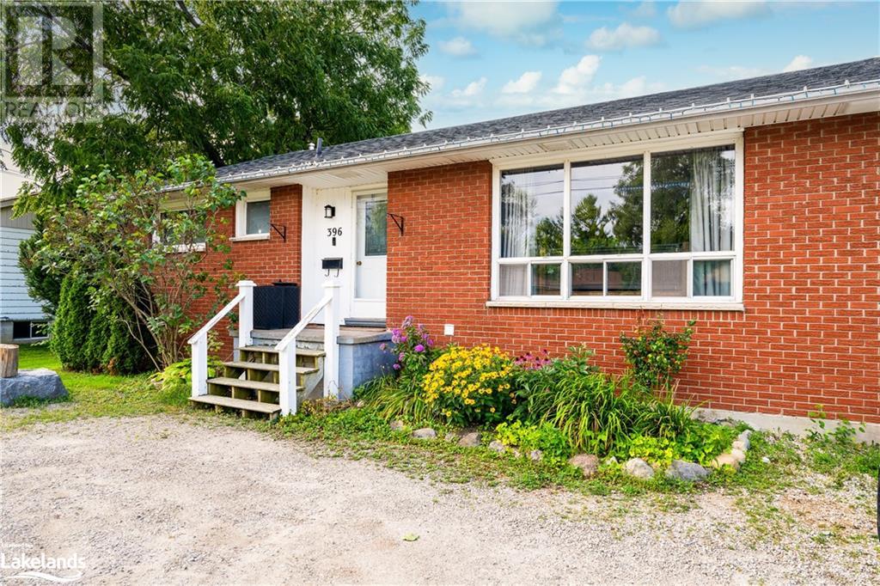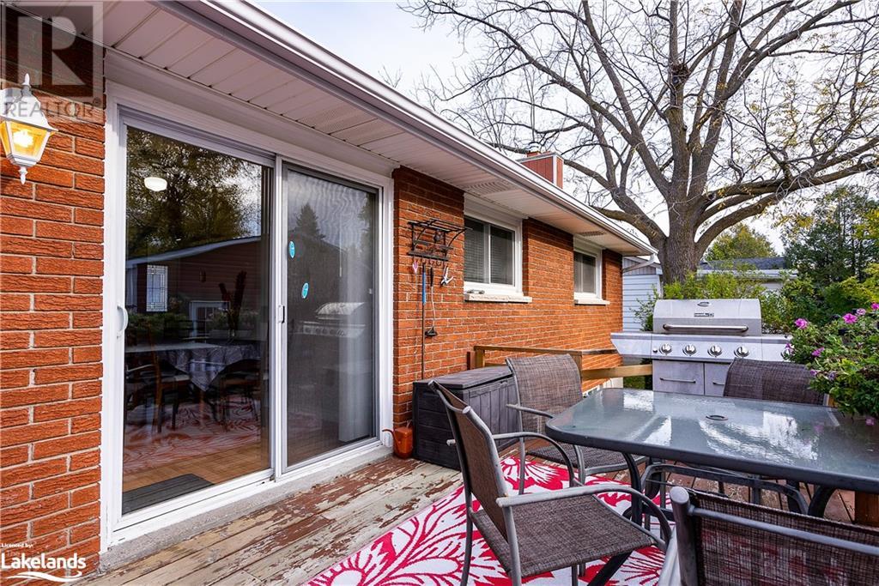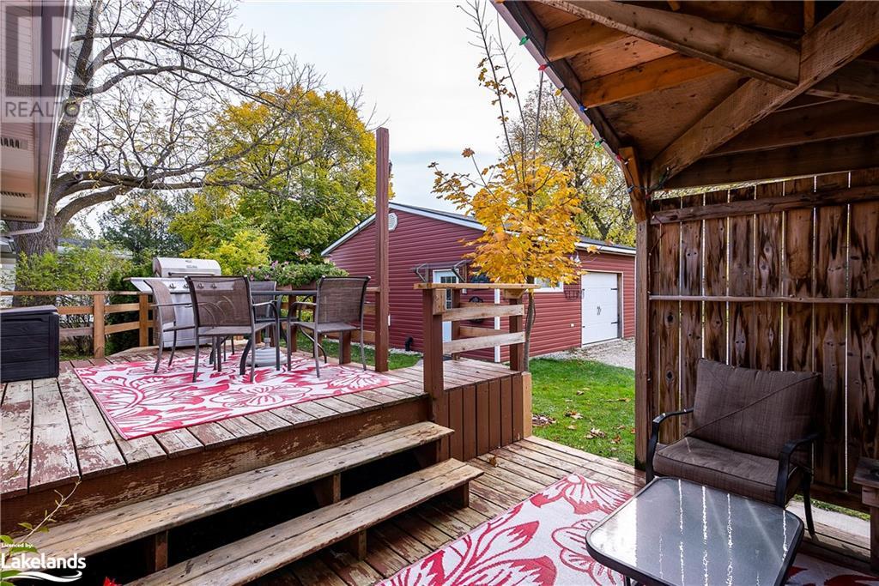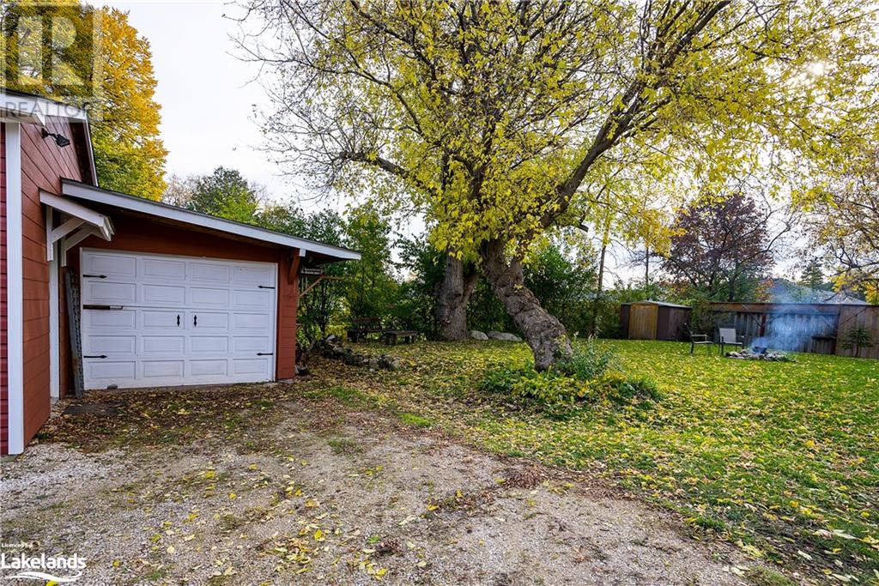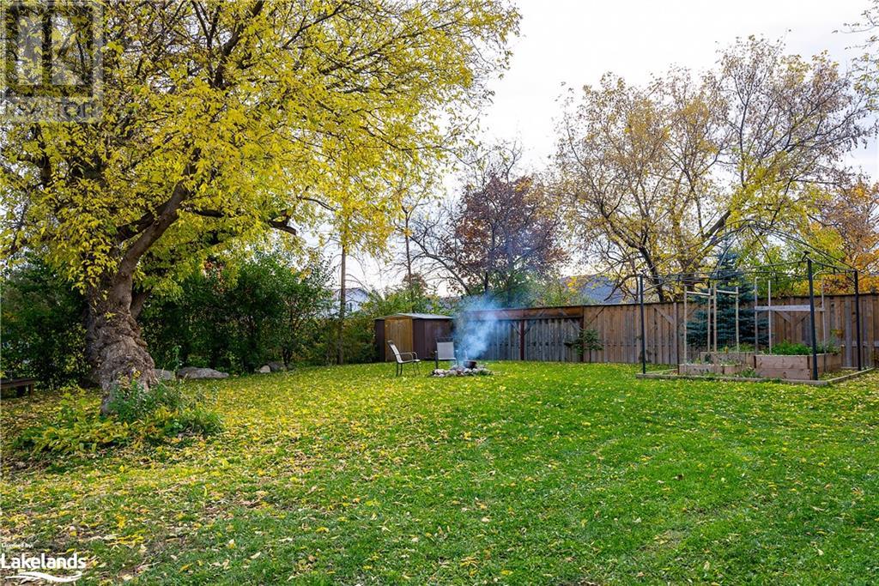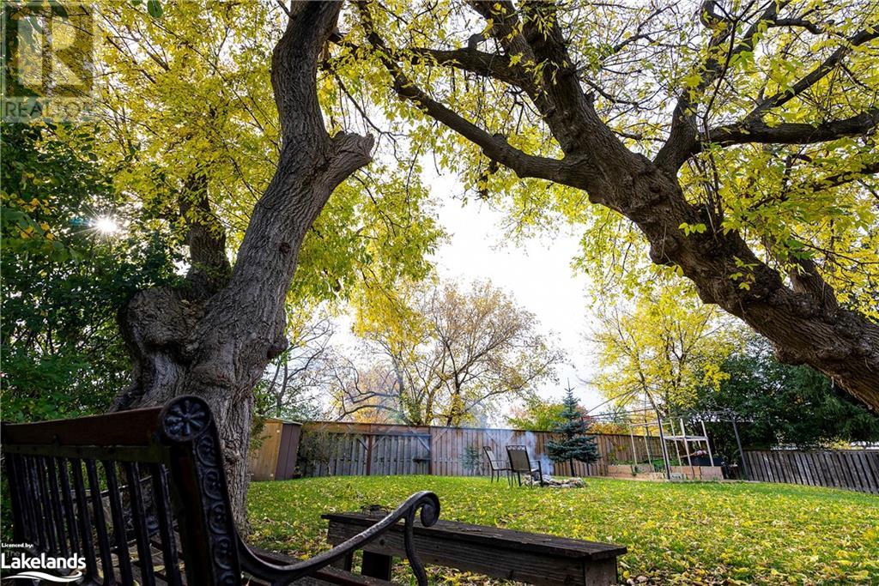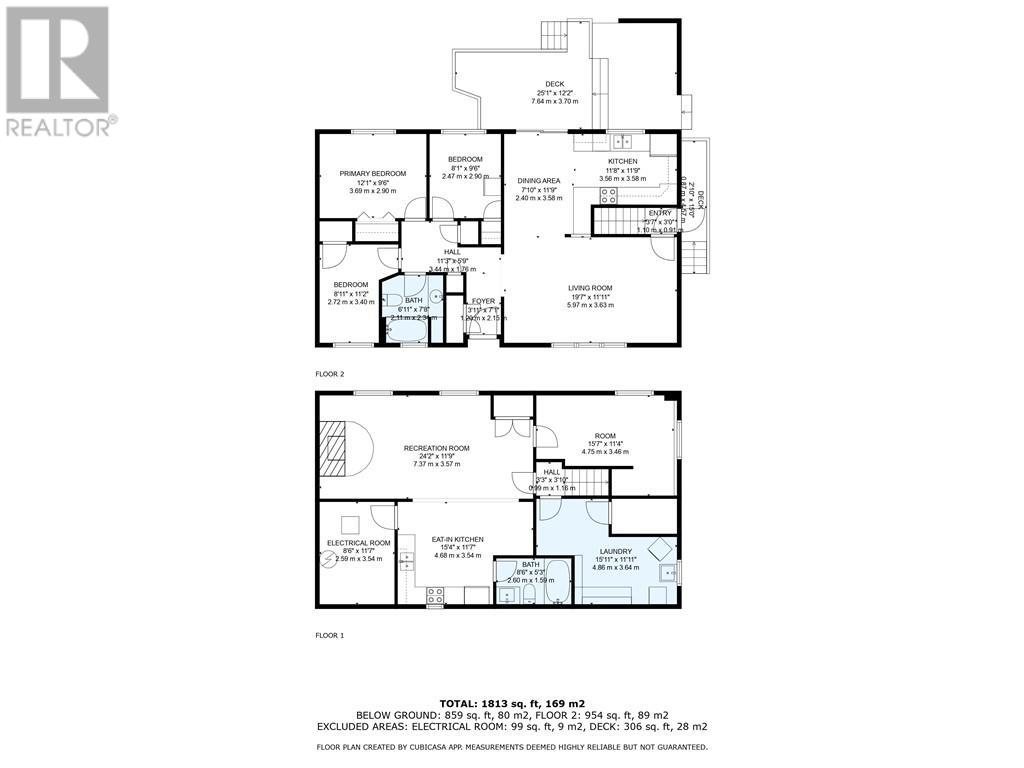4 Bedroom
3 Bathroom
2520 sqft
Bungalow
Fireplace
None
Forced Air
Landscaped
$799,900
Investment opportunity in downtown Collingwood! This charming red brick bungalow is nestled on a spacious town lot surrounded by mature trees. The home has been meticulously maintained over the years. The upper level features three bedrooms and a full bathroom with a jetted tub. The spacious and airy living room seamlessly connects to a bright, open kitchen with a walk out onto two deck areas, perfect for outdoor relaxation. The basement, accessible from both the main floor and a side entrance, boasts another large kitchen with ample storage, a cozy living room with a wood-burning fireplace, an additional bedroom, and a full bathroom. The laundry and powder room are accessible from both the upstairs and downstairs areas. Outside, you'll enjoy the private backyard with a fire pit and a 530 sq ft workshop, complete with its own gas furnace and electrical system. Located close to schools, downtown shopping, bus routes, and trails. (id:45443)
Property Details
|
MLS® Number
|
40633271 |
|
Property Type
|
Single Family |
|
AmenitiesNearBy
|
Golf Nearby, Playground, Public Transit, Schools, Shopping, Ski Area |
|
CommunicationType
|
High Speed Internet |
|
CommunityFeatures
|
School Bus |
|
EquipmentType
|
None |
|
ParkingSpaceTotal
|
9 |
|
RentalEquipmentType
|
None |
|
Structure
|
Workshop |
Building
|
BathroomTotal
|
3 |
|
BedroomsAboveGround
|
3 |
|
BedroomsBelowGround
|
1 |
|
BedroomsTotal
|
4 |
|
Appliances
|
Dishwasher, Dryer, Freezer, Microwave, Stove, Washer, Window Coverings |
|
ArchitecturalStyle
|
Bungalow |
|
BasementDevelopment
|
Finished |
|
BasementType
|
Full (finished) |
|
ConstructionStyleAttachment
|
Detached |
|
CoolingType
|
None |
|
ExteriorFinish
|
Brick |
|
FireProtection
|
Smoke Detectors |
|
FireplaceFuel
|
Wood |
|
FireplacePresent
|
Yes |
|
FireplaceTotal
|
1 |
|
FireplaceType
|
Other - See Remarks |
|
FoundationType
|
Block |
|
HalfBathTotal
|
1 |
|
HeatingFuel
|
Natural Gas |
|
HeatingType
|
Forced Air |
|
StoriesTotal
|
1 |
|
SizeInterior
|
2520 Sqft |
|
Type
|
House |
|
UtilityWater
|
Municipal Water |
Parking
Land
|
AccessType
|
Road Access |
|
Acreage
|
No |
|
FenceType
|
Partially Fenced |
|
LandAmenities
|
Golf Nearby, Playground, Public Transit, Schools, Shopping, Ski Area |
|
LandscapeFeatures
|
Landscaped |
|
Sewer
|
Municipal Sewage System |
|
SizeDepth
|
168 Ft |
|
SizeFrontage
|
67 Ft |
|
SizeTotalText
|
Under 1/2 Acre |
|
ZoningDescription
|
R2 |
Rooms
| Level |
Type |
Length |
Width |
Dimensions |
|
Basement |
Living Room |
|
|
25'2'' x 11'9'' |
|
Basement |
4pc Bathroom |
|
|
Measurements not available |
|
Basement |
Laundry Room |
|
|
11'4'' x 11'8'' |
|
Basement |
2pc Bathroom |
|
|
Measurements not available |
|
Basement |
Eat In Kitchen |
|
|
15'4'' x 11'7'' |
|
Basement |
Bedroom |
|
|
15'7'' x 11'4'' |
|
Main Level |
4pc Bathroom |
|
|
Measurements not available |
|
Main Level |
Primary Bedroom |
|
|
12'1'' x 9'6'' |
|
Main Level |
Bedroom |
|
|
8'1'' x 9'6'' |
|
Main Level |
Bedroom |
|
|
8'11'' x 11'2'' |
|
Main Level |
Dinette |
|
|
7'10'' x 11'9'' |
|
Main Level |
Kitchen |
|
|
11'8'' x 11'9'' |
|
Main Level |
Living Room |
|
|
11'11'' x 19'7'' |
Utilities
|
Cable
|
Available |
|
Electricity
|
Available |
|
Natural Gas
|
Available |
|
Telephone
|
Available |
https://www.realtor.ca/real-estate/27302398/396-sixth-street-collingwood

