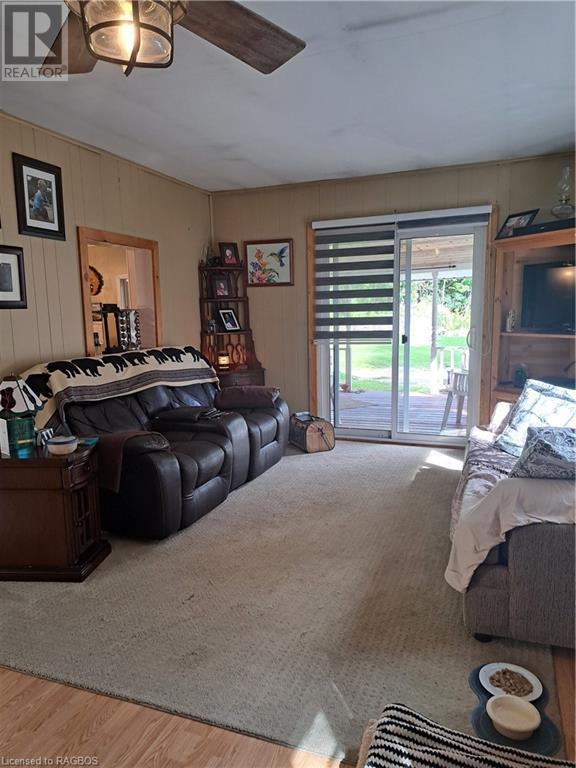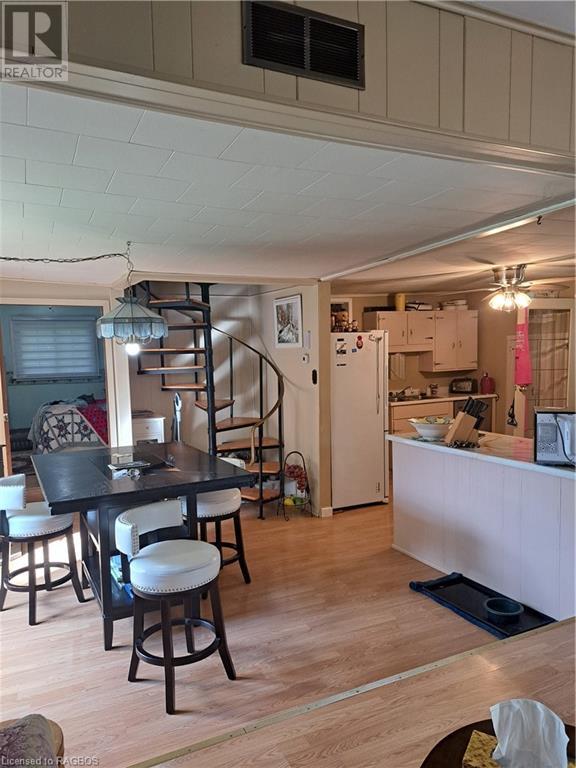3 Bedroom
1 Bathroom
1800 sqft
None
Stove
Acreage
Landscaped
$552,900
OFTEN SOUGHT BUT SELDOM FOUND! LISTEN TO THE QUIET....While sipping lemonade on the verandah, TUCKED AWAY FROM EVERYONE! This one and a half story home has living room with patio doors leading to covered verandah. Kitchen, dining room, bedroom, bathroom, laundry and mud room are all found on the main floor. A unique circular staircase leads to the 2nd floor which features 2 nice sized bedrooms. Situated on 3.12 acres only 15 minutes to Owen Sound Hospital, shopping, restaurants and schools. Approximately 40 minutes to Blue Mountain winter skiing and many other seasonal activities. Perfect home or cottage! Watch the color of the season in your own backyard and enjoy quaint evening bonfires under the stars. (id:45443)
Property Details
|
MLS® Number
|
40611855 |
|
Property Type
|
Single Family |
|
AmenitiesNearBy
|
Hospital, Shopping |
|
CommunityFeatures
|
School Bus |
|
Features
|
Country Residential |
|
ParkingSpaceTotal
|
4 |
Building
|
BathroomTotal
|
1 |
|
BedroomsAboveGround
|
3 |
|
BedroomsTotal
|
3 |
|
Appliances
|
Dishwasher, Dryer, Refrigerator, Stove, Water Softener, Washer, Window Coverings |
|
BasementDevelopment
|
Unfinished |
|
BasementType
|
Crawl Space (unfinished) |
|
ConstructionMaterial
|
Concrete Block, Concrete Walls |
|
ConstructionStyleAttachment
|
Detached |
|
CoolingType
|
None |
|
ExteriorFinish
|
Concrete, Vinyl Siding, See Remarks |
|
Fixture
|
Ceiling Fans |
|
FoundationType
|
Block |
|
HeatingFuel
|
Pellet |
|
HeatingType
|
Stove |
|
StoriesTotal
|
2 |
|
SizeInterior
|
1800 Sqft |
|
Type
|
House |
|
UtilityWater
|
Drilled Well |
Land
|
Acreage
|
Yes |
|
LandAmenities
|
Hospital, Shopping |
|
LandscapeFeatures
|
Landscaped |
|
Sewer
|
Septic System |
|
SizeDepth
|
680 Ft |
|
SizeFrontage
|
280 Ft |
|
SizeIrregular
|
3.12 |
|
SizeTotal
|
3.12 Ac|2 - 4.99 Acres |
|
SizeTotalText
|
3.12 Ac|2 - 4.99 Acres |
|
ZoningDescription
|
A1 |
Rooms
| Level |
Type |
Length |
Width |
Dimensions |
|
Second Level |
Bedroom |
|
|
15'0'' x 9'10'' |
|
Second Level |
Bedroom |
|
|
14'8'' x 14'5'' |
|
Main Level |
4pc Bathroom |
|
|
10'3'' x 7'0'' |
|
Main Level |
Primary Bedroom |
|
|
13'4'' x 11'8'' |
|
Main Level |
Laundry Room |
|
|
10'10'' x 6'10'' |
|
Main Level |
Mud Room |
|
|
11'4'' x 10'6'' |
|
Main Level |
Dining Room |
|
|
12'3'' x 14'5'' |
|
Main Level |
Kitchen |
|
|
8'3'' x 12'9'' |
|
Main Level |
Living Room |
|
|
24'3'' x 12'0'' |
https://www.realtor.ca/real-estate/27098226/397719-concession-10-meaford































