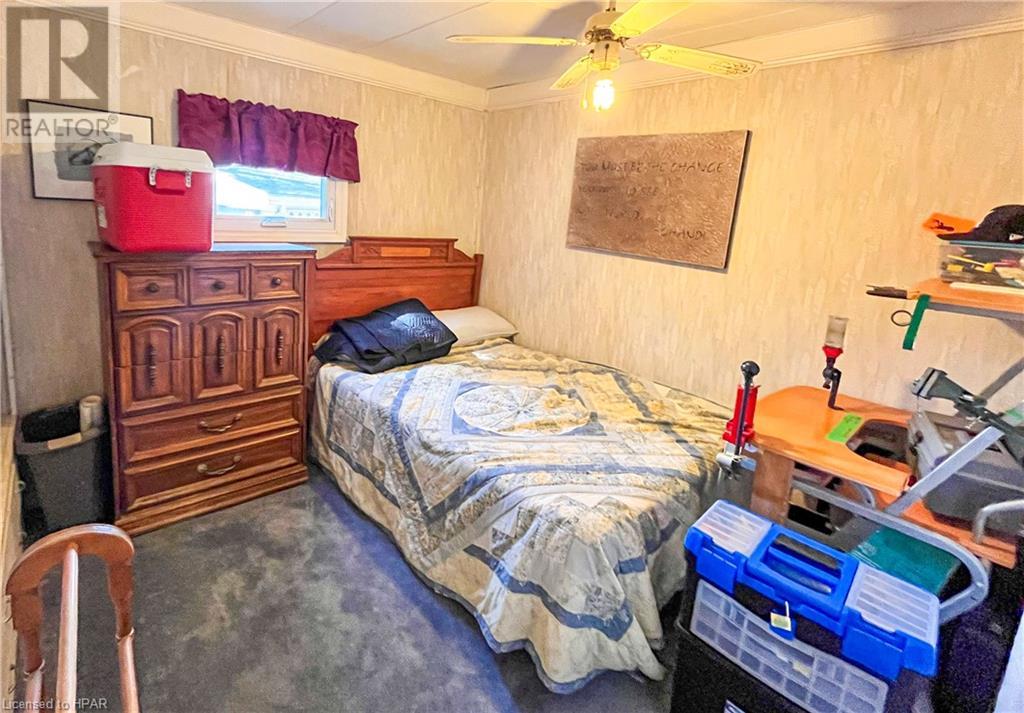(519) 881-2270
walkerton@mcintee.ca
4 Bloomsbury Drive Ashfield-Colborne-Wawanosh, Ontario N7A 3Y3
3 Bedroom
1 Bathroom
925 sqft
Mobile Home
Pool
Central Air Conditioning
Forced Air
$109,500
ECONOMICAL LIVING! - Perfect for first time buyer, retirement, or investment property. 3-bedroom mobile home with addition located just min. north of Goderich at Huron Haven park. Open concept kitchen, living room, and dining room. Updated bathroom shower. Forced air propane furnace with central air. Attached car port, ashphalt drive. This one is worth the look. Call for your private showing today. (id:45443)
Property Details
| MLS® Number | 40556422 |
| Property Type | Single Family |
| AmenitiesNearBy | Airport, Beach, Golf Nearby, Hospital, Park, Place Of Worship, Shopping |
| CommunityFeatures | Quiet Area, Community Centre, School Bus |
| EquipmentType | Propane Tank |
| Features | Paved Driveway, Country Residential |
| ParkingSpaceTotal | 2 |
| PoolType | Pool |
| RentalEquipmentType | Propane Tank |
Building
| BathroomTotal | 1 |
| BedroomsAboveGround | 3 |
| BedroomsTotal | 3 |
| Appliances | Dryer, Refrigerator, Stove, Washer, Window Coverings |
| ArchitecturalStyle | Mobile Home |
| BasementType | None |
| ConstructionStyleAttachment | Detached |
| CoolingType | Central Air Conditioning |
| ExteriorFinish | Aluminum Siding |
| FireProtection | Smoke Detectors |
| Fixture | Ceiling Fans |
| FoundationType | None |
| HeatingFuel | Propane |
| HeatingType | Forced Air |
| StoriesTotal | 1 |
| SizeInterior | 925 Sqft |
| Type | Mobile Home |
| UtilityWater | Community Water System |
Parking
| Carport |
Land
| AccessType | Road Access, Highway Access |
| Acreage | No |
| LandAmenities | Airport, Beach, Golf Nearby, Hospital, Park, Place Of Worship, Shopping |
| SizeTotalText | Under 1/2 Acre |
| ZoningDescription | Lr3-2 |
Rooms
| Level | Type | Length | Width | Dimensions |
|---|---|---|---|---|
| Main Level | 4pc Bathroom | Measurements not available | ||
| Main Level | Dining Room | 7'0'' x 10'0'' | ||
| Main Level | Living Room | 14'0'' x 18'6'' | ||
| Main Level | Kitchen | 9'0'' x 11'5'' | ||
| Main Level | Laundry Room | 6'3'' x 5'7'' | ||
| Main Level | Bedroom | 10'7'' x 9'8'' | ||
| Main Level | Bedroom | 8'10'' x 10'0'' | ||
| Main Level | Bedroom | 7'2'' x 7'10'' |
https://www.realtor.ca/real-estate/26665052/4-bloomsbury-drive-ashfield-colborne-wawanosh
Interested?
Contact us for more information






















