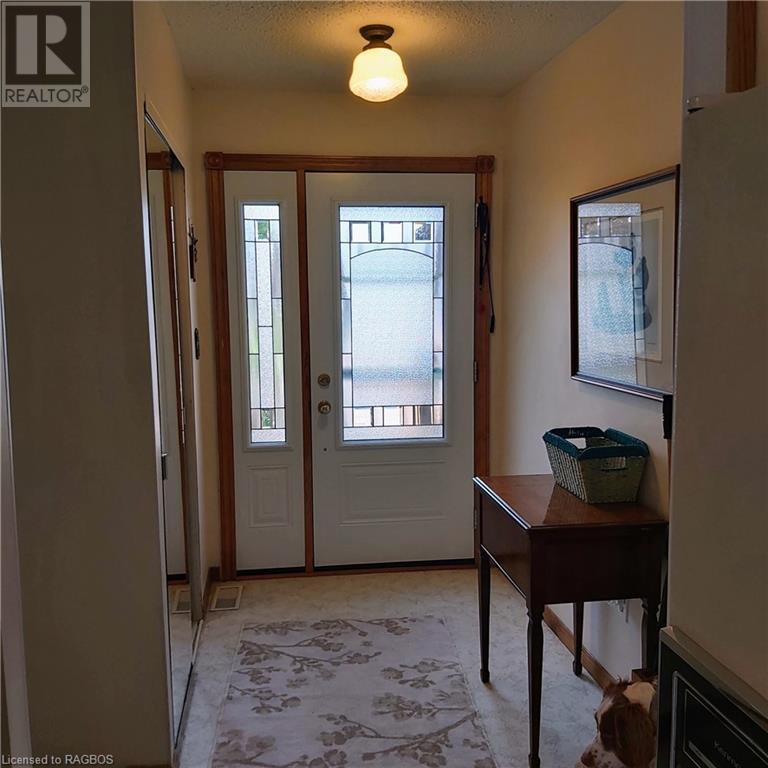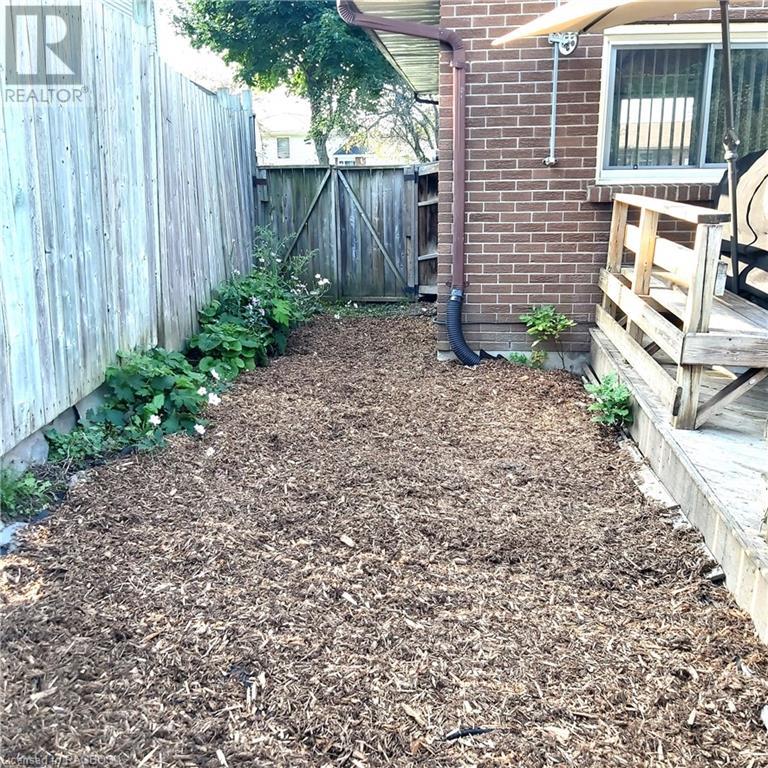(519) 881-2270
walkerton@mcintee.ca
4 Karin Crescent Walkerton, Ontario N0G 2V0
3 Bedroom
2 Bathroom
1400 sqft
Fireplace
Central Air Conditioning
Forced Air
Landscaped
$499,000
Great family or retirement home for sale on the edge of town. This solid brick sidesplit has a full 2 car garage, 3 bedrooms, 2 bathrooms, large recreation room, huge rear deck, fire pit, dog run and scenic views. Present owner has lived here since 2003 & has done many upgrades including, roof shingles, gas furnace, central air conditioner, front deck, garage doors and much more. Raised garden beds and a large variety of flowers complete the picture of a property you can be proud to own. Immediate possession possible. (id:45443)
Property Details
| MLS® Number | 40575216 |
| Property Type | Single Family |
| CommunityFeatures | School Bus |
| EquipmentType | Rental Water Softener, Water Heater |
| Features | Southern Exposure, Automatic Garage Door Opener |
| ParkingSpaceTotal | 6 |
| RentalEquipmentType | Rental Water Softener, Water Heater |
| Structure | Shed, Porch |
Building
| BathroomTotal | 2 |
| BedroomsAboveGround | 3 |
| BedroomsTotal | 3 |
| Appliances | Dishwasher, Dryer, Freezer, Microwave, Refrigerator, Stove, Water Meter, Water Softener, Washer, Window Coverings, Garage Door Opener |
| BasementDevelopment | Partially Finished |
| BasementType | Full (partially Finished) |
| ConstructedDate | 1979 |
| ConstructionStyleAttachment | Detached |
| CoolingType | Central Air Conditioning |
| ExteriorFinish | Brick, Vinyl Siding |
| FireProtection | Smoke Detectors |
| FireplaceFuel | Electric |
| FireplacePresent | Yes |
| FireplaceTotal | 1 |
| FireplaceType | Other - See Remarks |
| HalfBathTotal | 1 |
| HeatingFuel | Natural Gas |
| HeatingType | Forced Air |
| SizeInterior | 1400 Sqft |
| Type | House |
| UtilityWater | Municipal Water |
Parking
| Attached Garage |
Land
| AccessType | Road Access |
| Acreage | No |
| FenceType | Partially Fenced |
| LandscapeFeatures | Landscaped |
| Sewer | Municipal Sewage System |
| SizeDepth | 111 Ft |
| SizeFrontage | 65 Ft |
| SizeIrregular | 0.159 |
| SizeTotal | 0.159 Ac|under 1/2 Acre |
| SizeTotalText | 0.159 Ac|under 1/2 Acre |
| ZoningDescription | Rt |
Rooms
| Level | Type | Length | Width | Dimensions |
|---|---|---|---|---|
| Second Level | 4pc Bathroom | 9' x 5'6'' | ||
| Second Level | Bedroom | 7'4'' x 10'0'' | ||
| Second Level | Bedroom | 10'0'' x 9'0'' | ||
| Second Level | Primary Bedroom | 10'0'' x 13'0'' | ||
| Basement | 2pc Bathroom | 3'6'' x 5'10'' | ||
| Basement | Utility Room | 13' x 8'5'' | ||
| Basement | Recreation Room | 18'0'' x 17'0'' | ||
| Main Level | Kitchen | 8'7'' x 14'0'' | ||
| Main Level | Dining Room | 10'0'' x 12'0'' | ||
| Main Level | Living Room | 16'4'' x 10'0'' |
Utilities
| Cable | Available |
| Electricity | Available |
| Natural Gas | Available |
| Telephone | Available |
https://www.realtor.ca/real-estate/26781991/4-karin-crescent-walkerton
Interested?
Contact us for more information






















