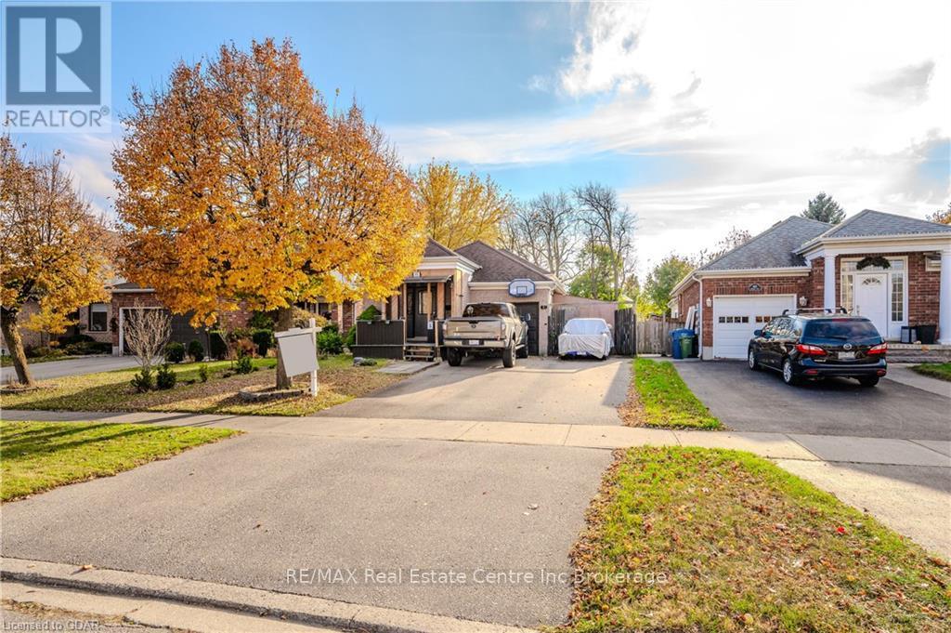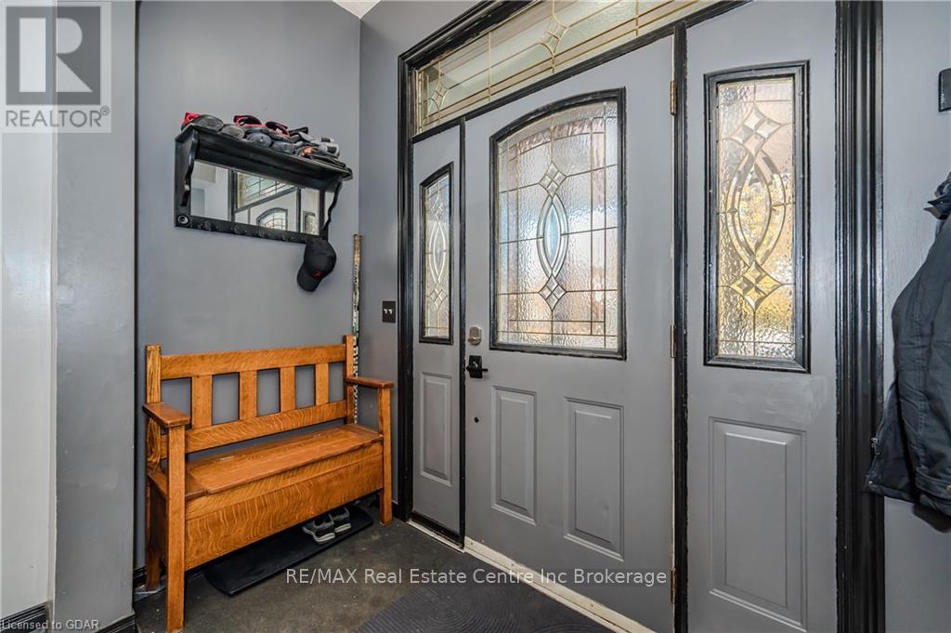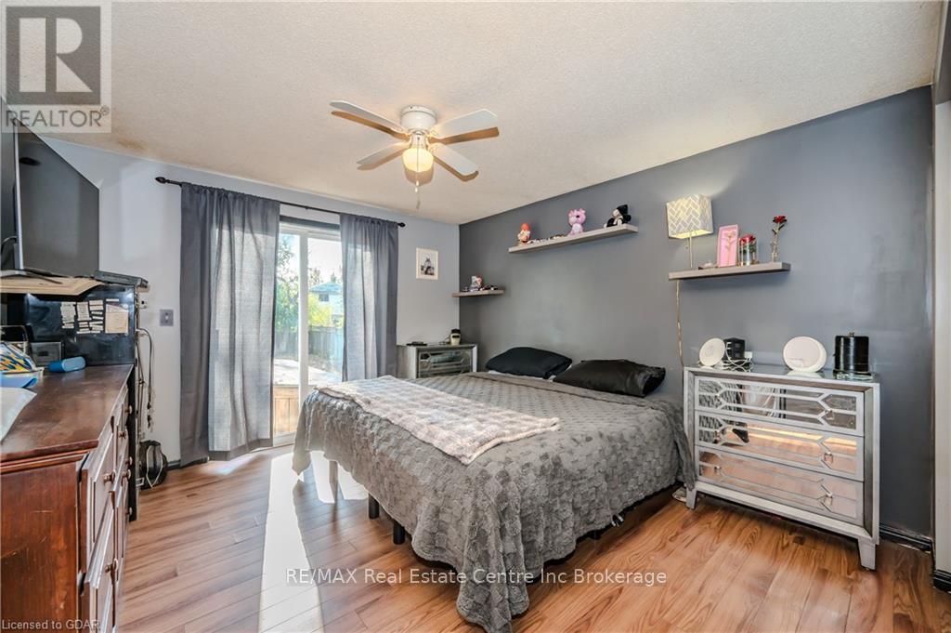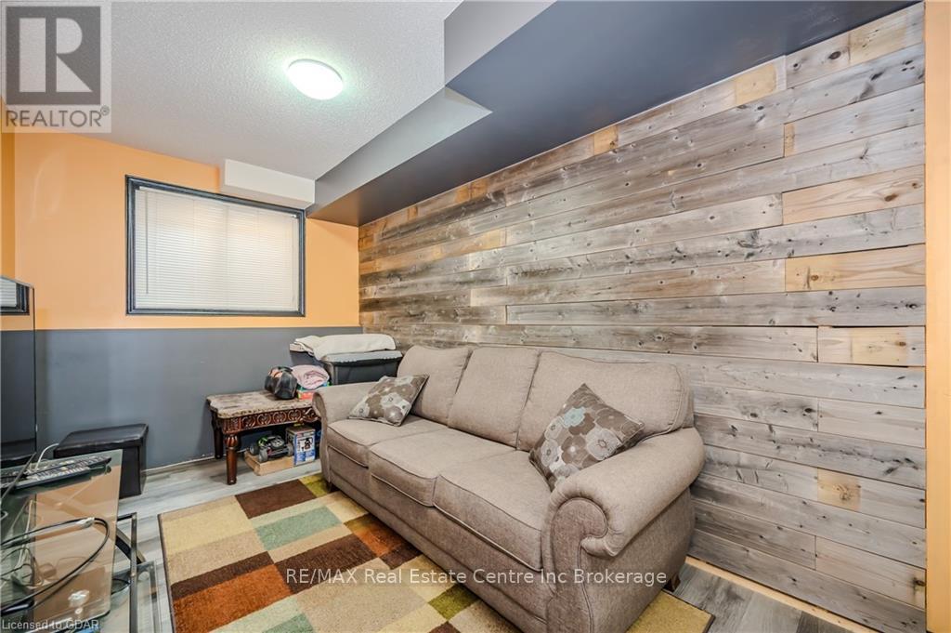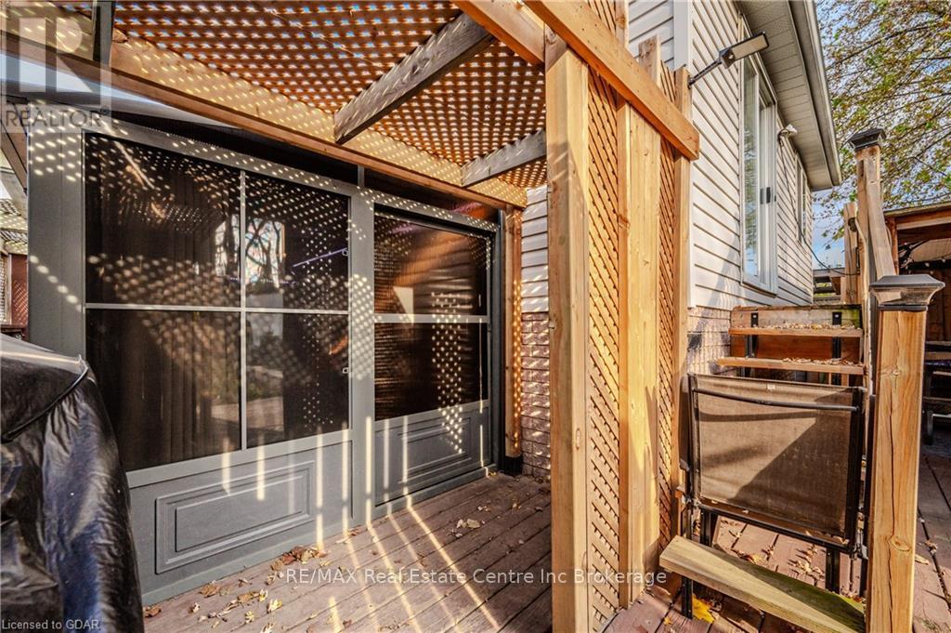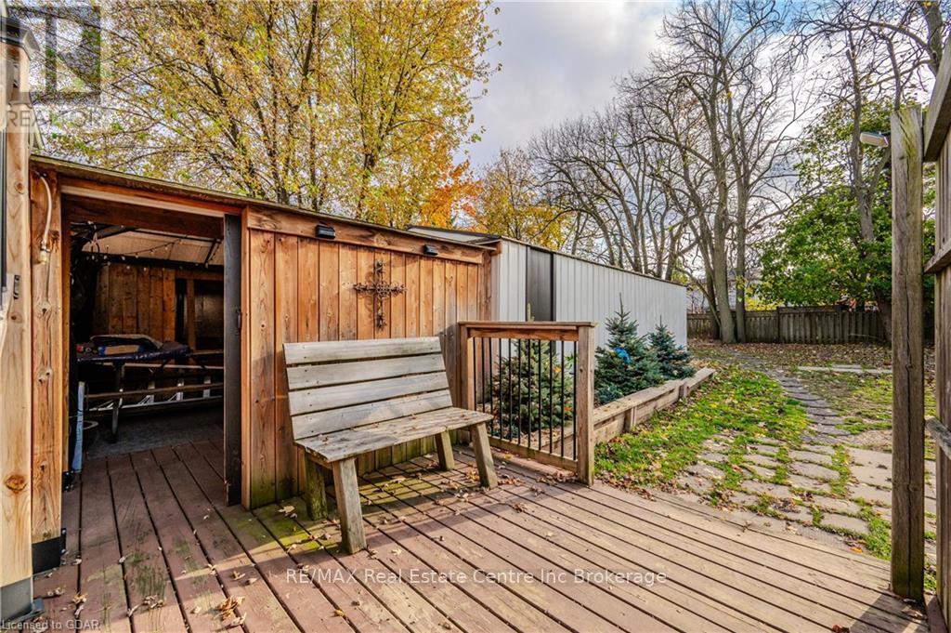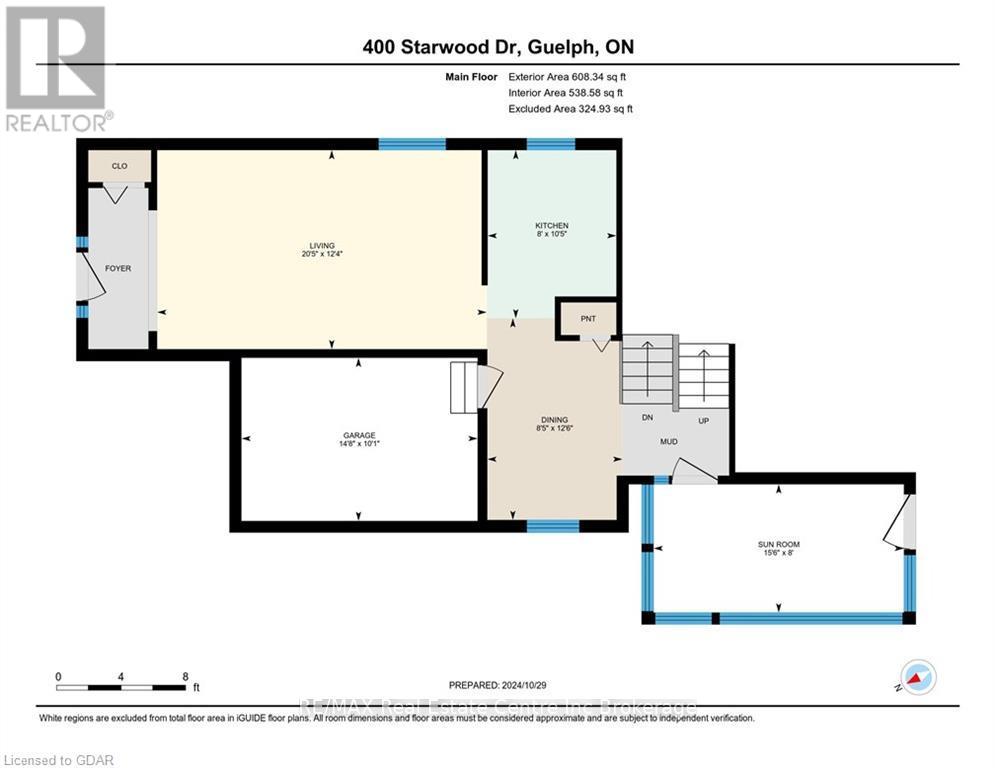3 Bedroom
1 Bathroom
Indoor Pool
Central Air Conditioning
Forced Air
$749,900
This detached 4 level backsplit home with garage, parking for 5 vehicles, extra deep fully fenced yard and enclosed swim spa has plenty to offer. With 1900 sq. ft. of total living space, enjoy a large living room, kitchen with separate dining area, 3 bedrooms, downstairs family room and rec room and ample space for storage.\r\n\r\nRelax in the sunroom or head to the backyard for year round enjoyment of the bonus feature of this home. Whether you appreciate high intensity swimming and fitness, family entertainment and fun, or indulgent relaxing massage, the 19 ft. extra deep swim spa found in the insulated pool house can provide it all with hydro massage seating for 4 adults and a large swim zone plunge pool. (id:45443)
Property Details
|
MLS® Number
|
X11879852 |
|
Property Type
|
Single Family |
|
Community Name
|
Grange Hill East |
|
Amenities Near By
|
Hospital |
|
Equipment Type
|
None |
|
Features
|
Flat Site |
|
Parking Space Total
|
5 |
|
Pool Type
|
Indoor Pool |
|
Rental Equipment Type
|
None |
Building
|
Bathroom Total
|
1 |
|
Bedrooms Above Ground
|
2 |
|
Bedrooms Below Ground
|
1 |
|
Bedrooms Total
|
3 |
|
Appliances
|
Water Heater, Dishwasher, Dryer, Refrigerator, Stove, Washer, Window Coverings |
|
Basement Development
|
Finished |
|
Basement Type
|
Full (finished) |
|
Construction Style Attachment
|
Detached |
|
Cooling Type
|
Central Air Conditioning |
|
Exterior Finish
|
Brick, Vinyl Siding |
|
Fire Protection
|
Smoke Detectors |
|
Foundation Type
|
Poured Concrete |
|
Heating Fuel
|
Natural Gas |
|
Heating Type
|
Forced Air |
|
Type
|
House |
|
Utility Water
|
Municipal Water |
Parking
Land
|
Acreage
|
No |
|
Fence Type
|
Fenced Yard |
|
Land Amenities
|
Hospital |
|
Sewer
|
Sanitary Sewer |
|
Size Depth
|
147 Ft ,8 In |
|
Size Frontage
|
39 Ft ,5 In |
|
Size Irregular
|
39.43 X 147.67 Ft ; 39.43ft X 147.67ft X 48.59ft X 162.8ft |
|
Size Total Text
|
39.43 X 147.67 Ft ; 39.43ft X 147.67ft X 48.59ft X 162.8ft|under 1/2 Acre |
|
Zoning Description
|
R.1c-5 |
Rooms
| Level |
Type |
Length |
Width |
Dimensions |
|
Second Level |
Primary Bedroom |
3.71 m |
3.48 m |
3.71 m x 3.48 m |
|
Second Level |
Bedroom |
4.98 m |
2.67 m |
4.98 m x 2.67 m |
|
Second Level |
Bathroom |
|
|
Measurements not available |
|
Basement |
Recreational, Games Room |
3.66 m |
3.56 m |
3.66 m x 3.56 m |
|
Basement |
Other |
3.68 m |
3.02 m |
3.68 m x 3.02 m |
|
Basement |
Utility Room |
3.81 m |
3.02 m |
3.81 m x 3.02 m |
|
Lower Level |
Family Room |
6.12 m |
2.36 m |
6.12 m x 2.36 m |
|
Lower Level |
Bedroom |
4.17 m |
3.35 m |
4.17 m x 3.35 m |
|
Main Level |
Living Room |
6.22 m |
3.76 m |
6.22 m x 3.76 m |
|
Main Level |
Dining Room |
3.81 m |
2.57 m |
3.81 m x 2.57 m |
|
Main Level |
Kitchen |
3.17 m |
2.44 m |
3.17 m x 2.44 m |
|
Main Level |
Sunroom |
4.72 m |
2.44 m |
4.72 m x 2.44 m |
https://www.realtor.ca/real-estate/27706893/400-starwood-drive-guelph-grange-hill-east-grange-hill-east



