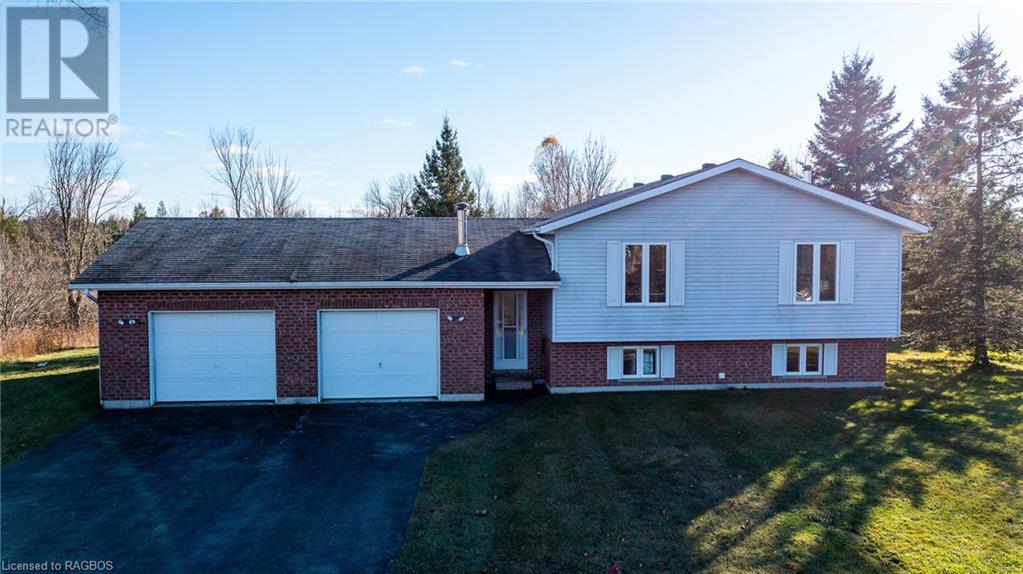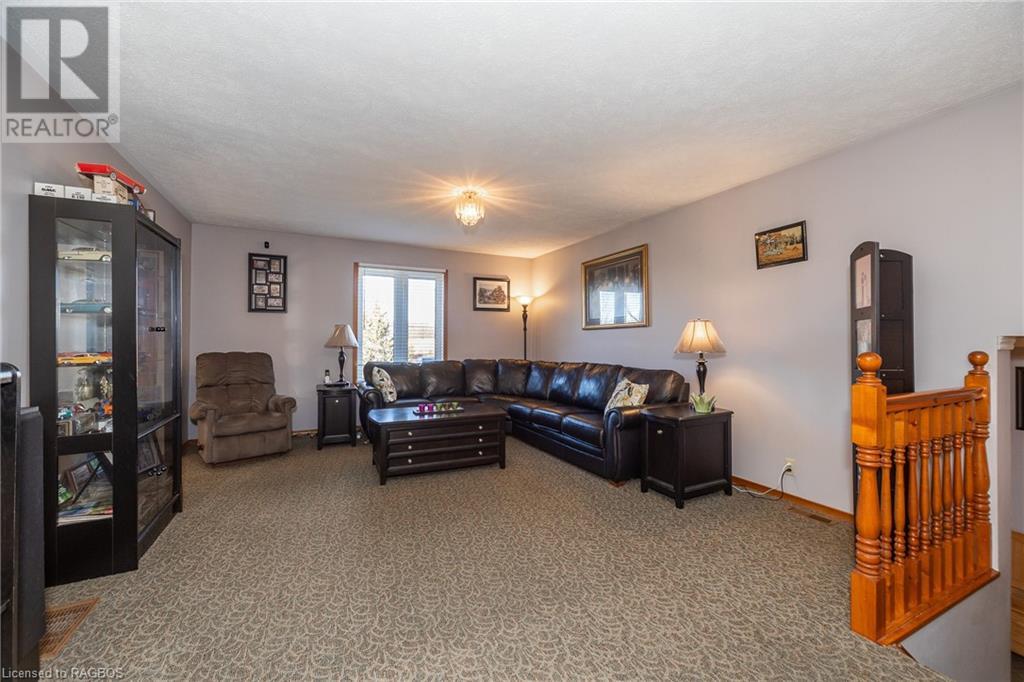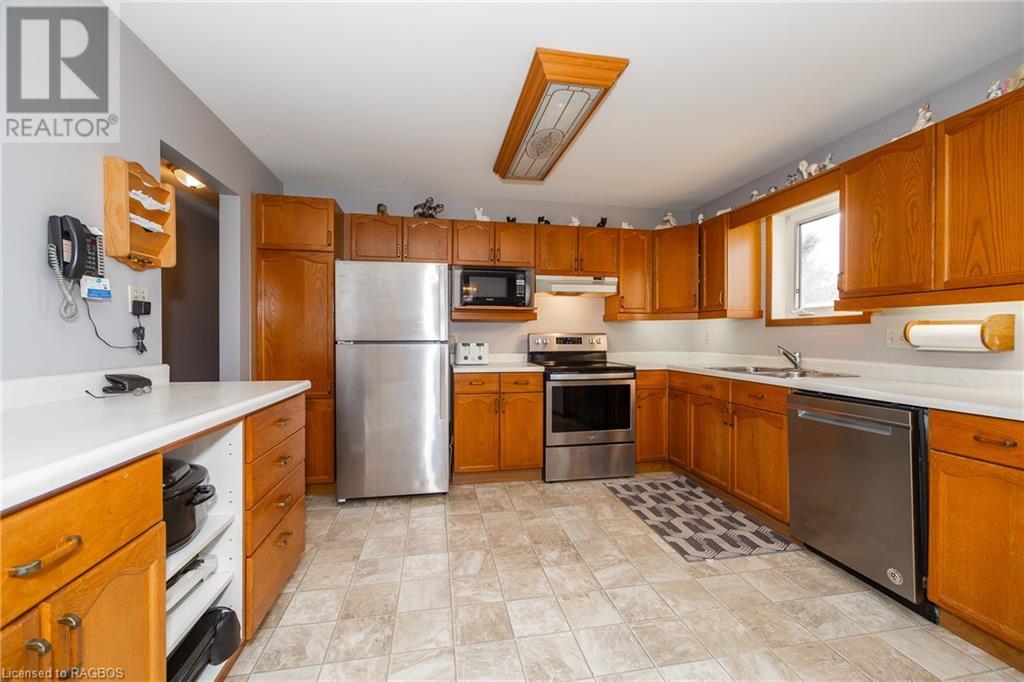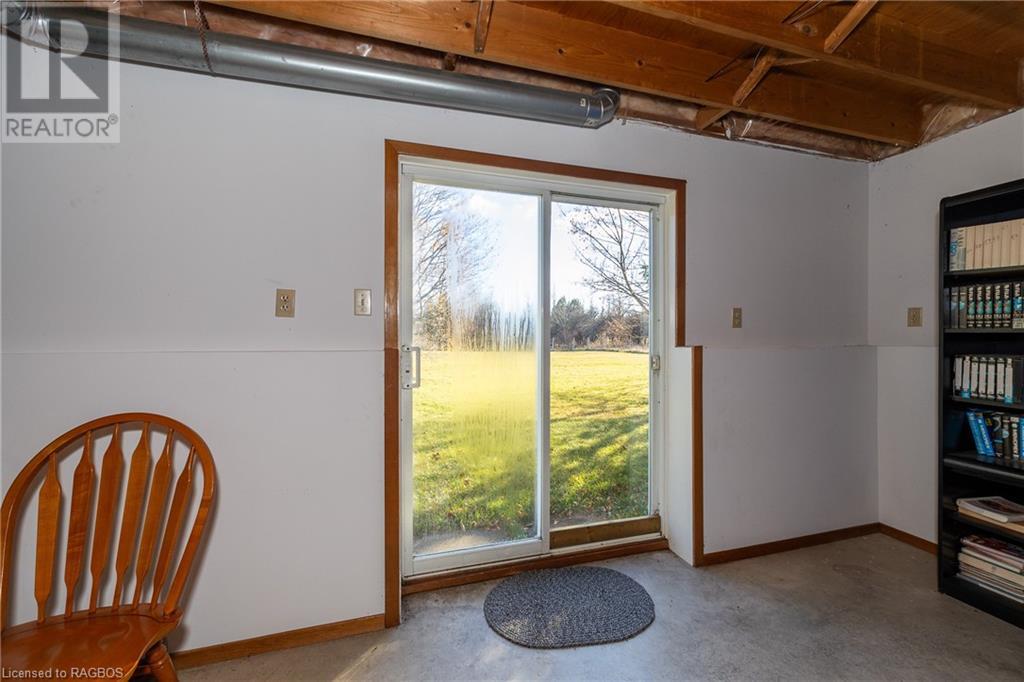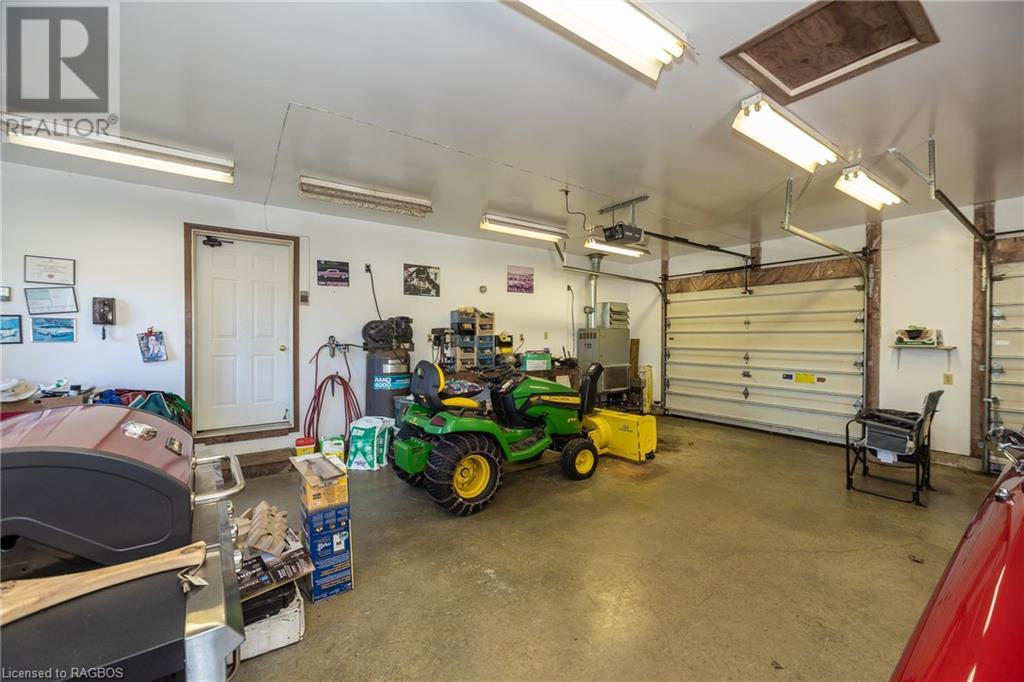3 Bedroom
1 Bathroom
1490 sqft
Central Air Conditioning
Forced Air
Landscaped
$624,900
Introducing a remarkable opportunity to own a 3-bedroom family home situated on an expansive rural property. This residence offers a well-designed layout featuring a large eat-in kitchen and an open-concept, spacious living room, ideal for both family living and entertaining. The primary bedroom includes ensuite privileges for added convenience. The property boasts an unfinished basement with a walkout to the backyard, providing ample potential for customization. Additional features include a 2-car attached garage & asphalt driveway. Most appliances are included for your convenience. This home is available for sale now, with a requested completion date of April/May 2025. Seize the chance to secure a serene countryside lifestyle. (id:45443)
Property Details
|
MLS® Number
|
40678239 |
|
Property Type
|
Single Family |
|
CommunityFeatures
|
Quiet Area |
|
EquipmentType
|
None |
|
Features
|
Paved Driveway, Country Residential |
|
ParkingSpaceTotal
|
8 |
|
RentalEquipmentType
|
None |
Building
|
BathroomTotal
|
1 |
|
BedroomsAboveGround
|
3 |
|
BedroomsTotal
|
3 |
|
Appliances
|
Dishwasher, Dryer, Refrigerator, Stove, Water Softener, Washer |
|
BasementDevelopment
|
Unfinished |
|
BasementType
|
Full (unfinished) |
|
ConstructedDate
|
1994 |
|
ConstructionStyleAttachment
|
Detached |
|
CoolingType
|
Central Air Conditioning |
|
ExteriorFinish
|
Brick Veneer, Vinyl Siding |
|
HeatingType
|
Forced Air |
|
SizeInterior
|
1490 Sqft |
|
Type
|
House |
|
UtilityWater
|
Drilled Well |
Parking
Land
|
AccessType
|
Road Access |
|
Acreage
|
No |
|
LandscapeFeatures
|
Landscaped |
|
Sewer
|
Septic System |
|
SizeDepth
|
283 Ft |
|
SizeFrontage
|
150 Ft |
|
SizeIrregular
|
0.97 |
|
SizeTotal
|
0.97 Ac|1/2 - 1.99 Acres |
|
SizeTotalText
|
0.97 Ac|1/2 - 1.99 Acres |
|
ZoningDescription
|
Ru |
Rooms
| Level |
Type |
Length |
Width |
Dimensions |
|
Second Level |
4pc Bathroom |
|
|
Measurements not available |
|
Second Level |
Bedroom |
|
|
10'5'' x 10'5'' |
|
Second Level |
Bedroom |
|
|
11'1'' x 10'5'' |
|
Second Level |
Primary Bedroom |
|
|
14'0'' x 12'5'' |
|
Second Level |
Living Room |
|
|
22'0'' x 14'0'' |
|
Second Level |
Kitchen |
|
|
23'9'' x 12'4'' |
|
Basement |
Other |
|
|
37'2'' x 26'10'' |
|
Main Level |
Foyer |
|
|
17'11'' x 6'0'' |
https://www.realtor.ca/real-estate/27656389/401142-grey-rd-17-georgian-bluffs

