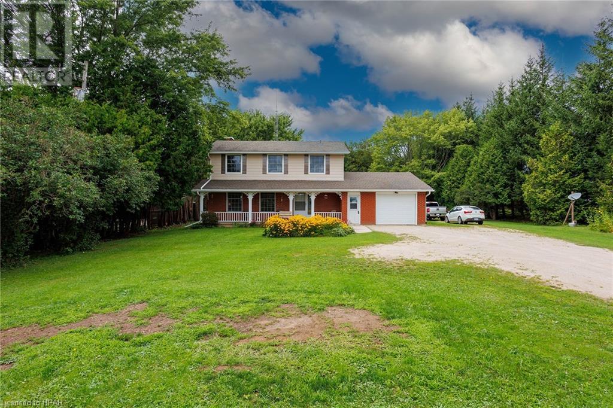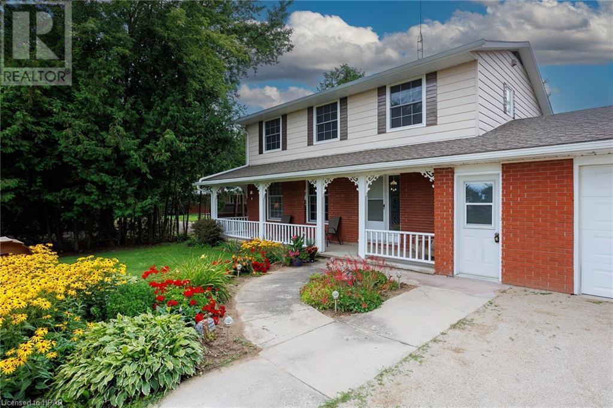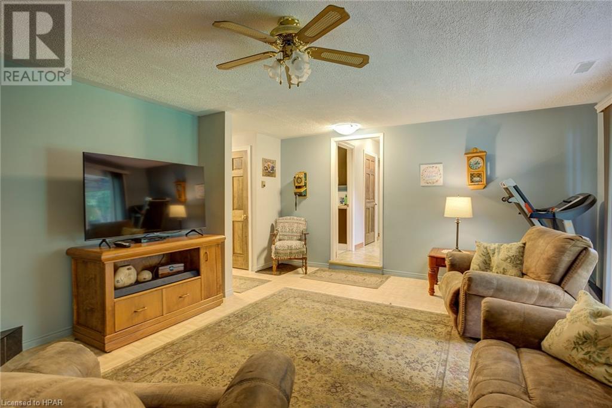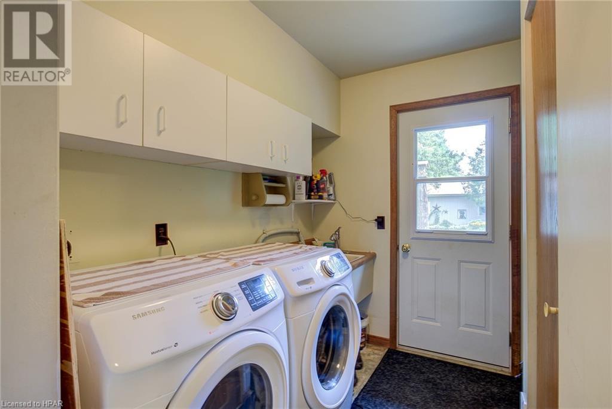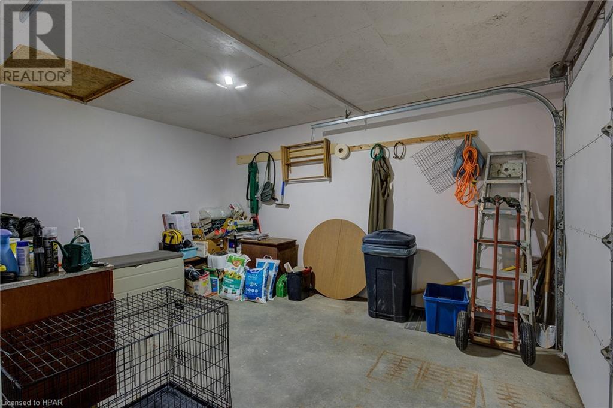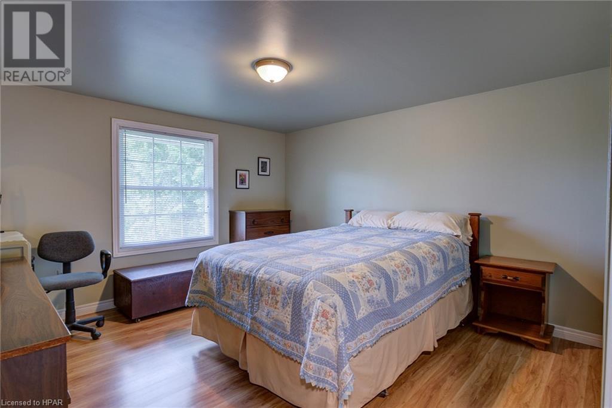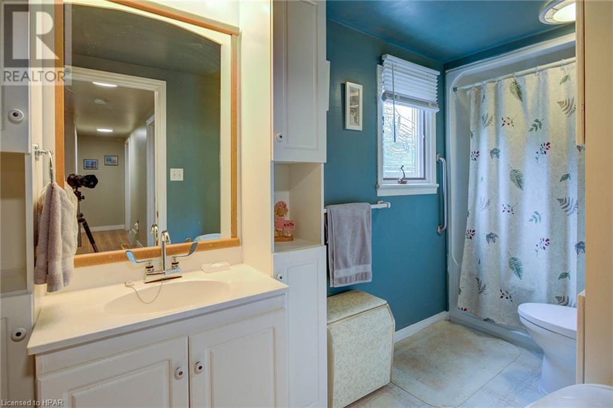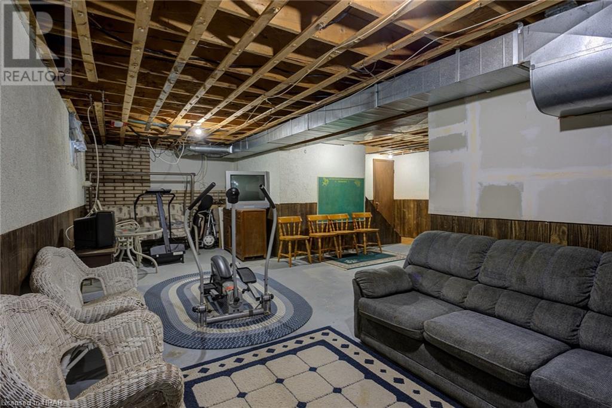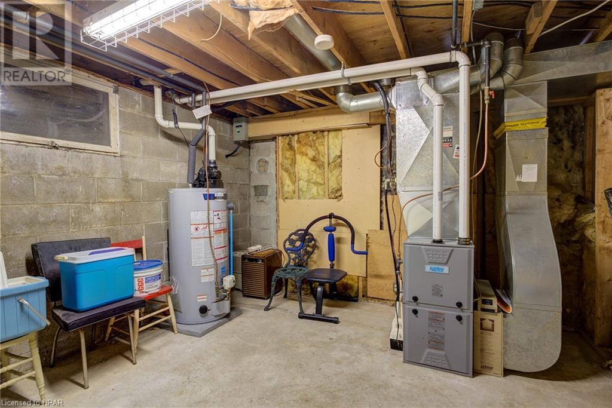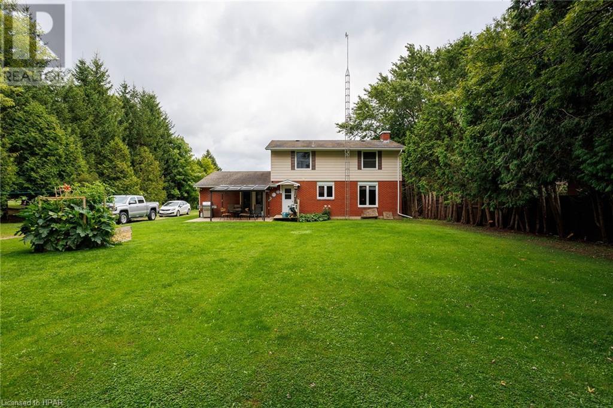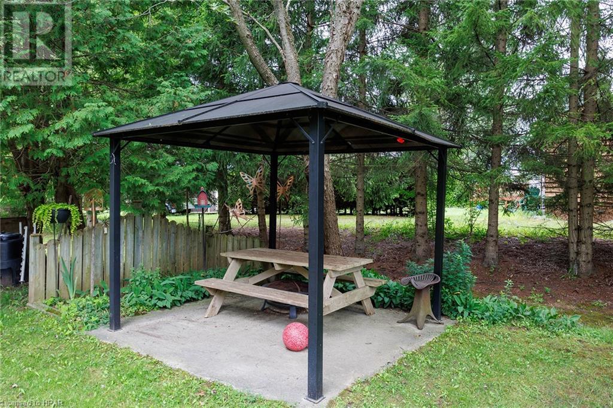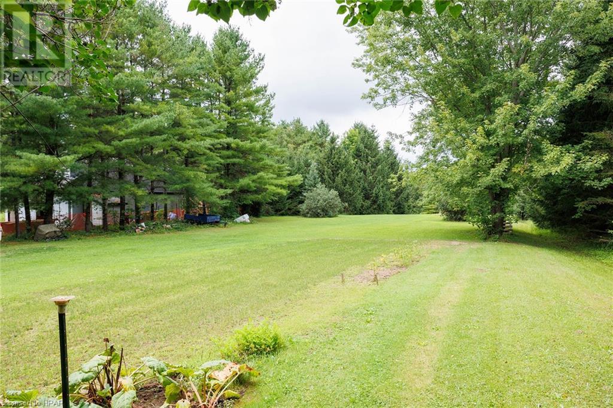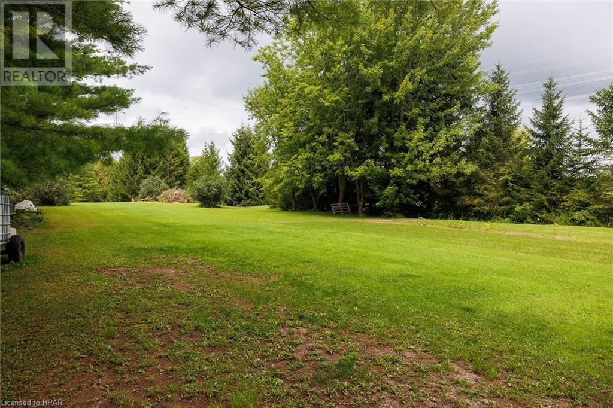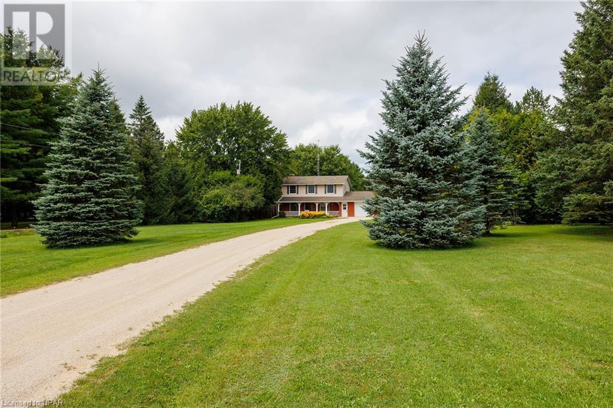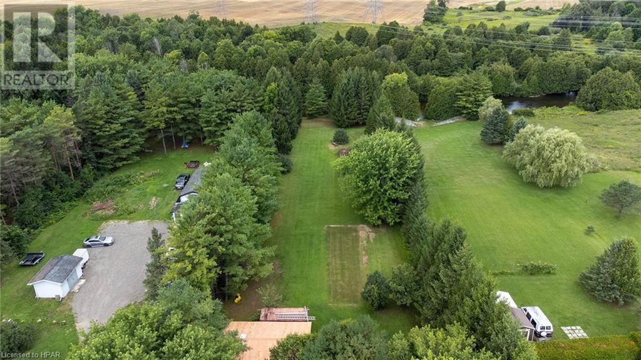4 Bedroom
2 Bathroom
1648 sqft
2 Level
Fireplace
Central Air Conditioning
Forced Air
Waterfront
Acreage
$849,900
Welcome to this beautifully maintained and quality built 2-storey home located just outside of Hanover. Featuring a 2 acre property that offers peaceful country living with waterfront and river access. Enjoy nature in your own backyard. You don't want to miss out on this custom built home offering 4 bedrooms and 1.5 bathrooms, with a large eat in kitchen, with Brand New Stainless Steel Appliances and plenty of living space for the entire family! You can see the true care taken by the owners of this gorgeous home. The laundry is conveniently located on the main floor, with patio doors leading outside to the covered patio area. There is also a heated shop that is a great space for any hobbyist or someone who likes to get their hands dirty. This is a one of a kind home that is a must see. Call and book your showing today! (id:45443)
Property Details
|
MLS® Number
|
40540194 |
|
Property Type
|
Single Family |
|
CommunityFeatures
|
Quiet Area, School Bus |
|
Features
|
Country Residential |
|
ParkingSpaceTotal
|
11 |
|
Structure
|
Shed |
|
ViewType
|
River View |
|
WaterFrontName
|
Saugeen River |
|
WaterFrontType
|
Waterfront |
Building
|
BathroomTotal
|
2 |
|
BedroomsAboveGround
|
4 |
|
BedroomsTotal
|
4 |
|
Appliances
|
Dishwasher, Dryer, Refrigerator, Stove, Water Softener, Washer, Microwave Built-in |
|
ArchitecturalStyle
|
2 Level |
|
BasementDevelopment
|
Unfinished |
|
BasementType
|
Full (unfinished) |
|
ConstructedDate
|
1974 |
|
ConstructionMaterial
|
Concrete Block, Concrete Walls |
|
ConstructionStyleAttachment
|
Detached |
|
CoolingType
|
Central Air Conditioning |
|
ExteriorFinish
|
Brick, Concrete, Vinyl Siding, Shingles |
|
FireplacePresent
|
Yes |
|
FireplaceTotal
|
1 |
|
FoundationType
|
Block |
|
HalfBathTotal
|
1 |
|
HeatingFuel
|
Natural Gas |
|
HeatingType
|
Forced Air |
|
StoriesTotal
|
2 |
|
SizeInterior
|
1648 Sqft |
|
Type
|
House |
|
UtilityWater
|
Drilled Well |
Parking
Land
|
AccessType
|
Road Access |
|
Acreage
|
Yes |
|
Sewer
|
Septic System |
|
SizeFrontage
|
120 Ft |
|
SizeTotalText
|
2 - 4.99 Acres |
|
SurfaceWater
|
River/stream |
|
ZoningDescription
|
A1 H |
Rooms
| Level |
Type |
Length |
Width |
Dimensions |
|
Second Level |
Primary Bedroom |
|
|
12'8'' x 16'11'' |
|
Second Level |
Bedroom |
|
|
7'3'' x 14'2'' |
|
Second Level |
Bedroom |
|
|
12'8'' x 12'0'' |
|
Second Level |
4pc Bathroom |
|
|
Measurements not available |
|
Basement |
Utility Room |
|
|
14'12'' x 2' |
|
Basement |
Recreation Room |
|
|
23'5'' x 28'11'' |
|
Main Level |
Bedroom |
|
|
9'4'' x 13'1'' |
|
Main Level |
Living Room |
|
|
12'2'' x 19'6'' |
|
Main Level |
Laundry Room |
|
|
8'0'' x 7'6'' |
|
Main Level |
Kitchen |
|
|
11'4'' x 12'2'' |
|
Main Level |
Family Room |
|
|
14'8'' x 17'7'' |
|
Main Level |
Dining Room |
|
|
11'4'' x 11'4'' |
|
Main Level |
2pc Bathroom |
|
|
Measurements not available |
Utilities
https://www.realtor.ca/real-estate/26505359/401767-grey-road-4-west-grey

