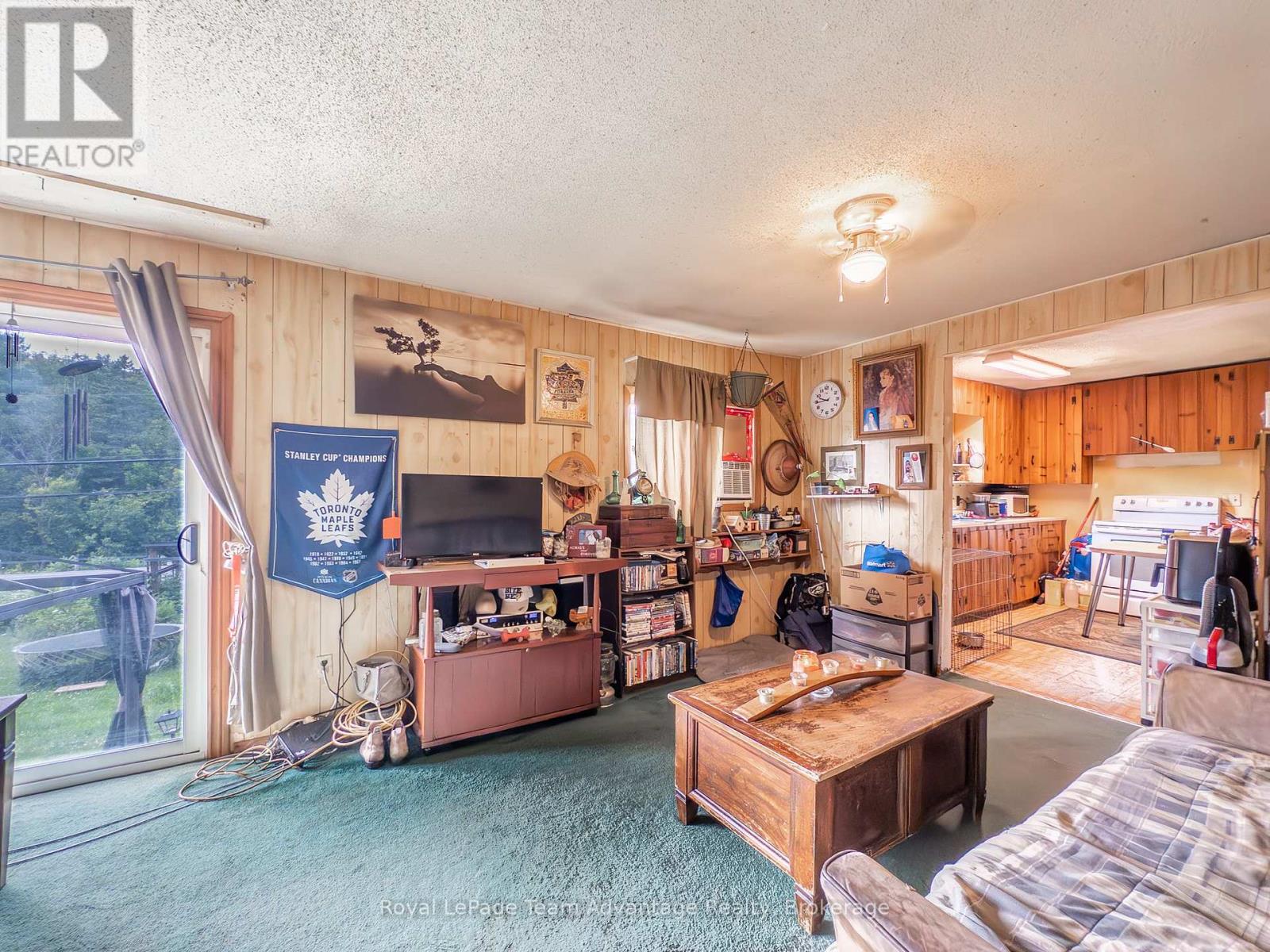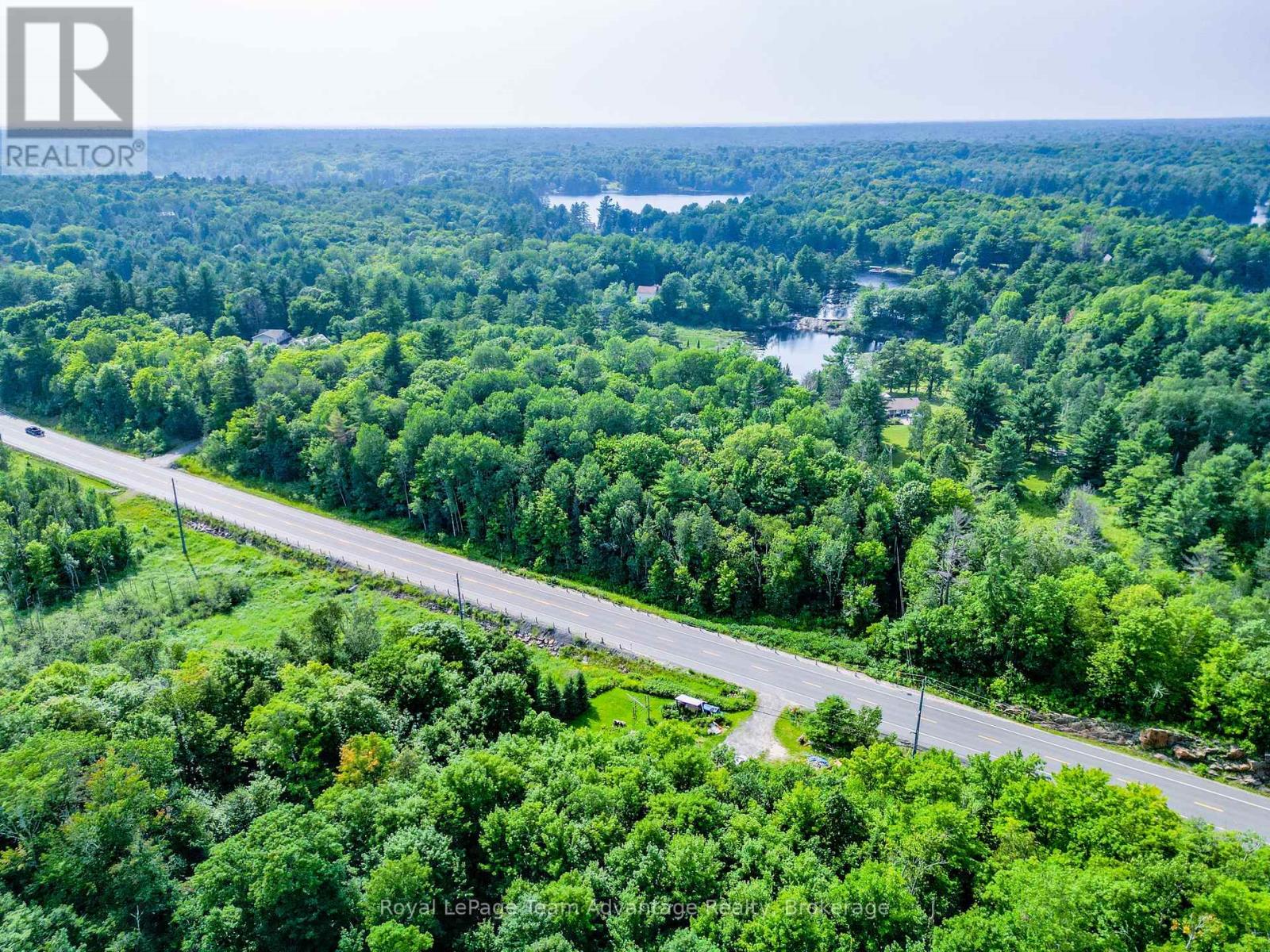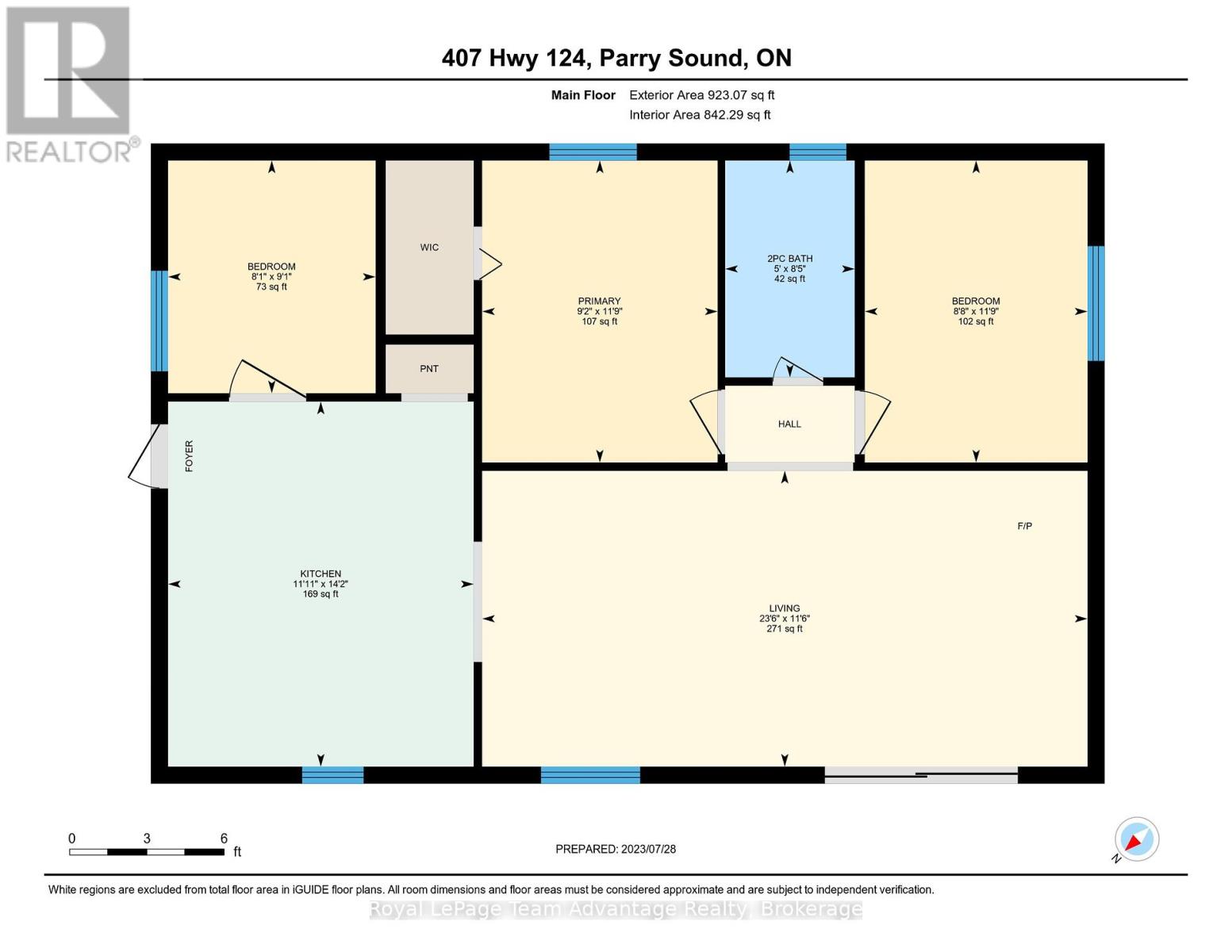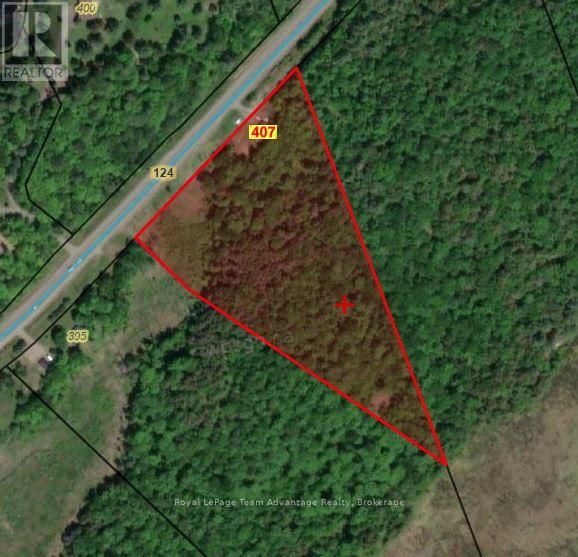3 Bedroom
1 Bathroom
700 - 1,100 ft2
Bungalow
Fireplace
Other
Acreage
$299,000
Looking for a project with incredible potential? This 3-bedroom, 1-bathroom home on 8 acres along Highway 124 is being sold as-is, where-is and offers an excellent opportunity to create something truly special. Set back from the highway, the property features a firepit area and plenty of space to build a deck or outdoor seating. Established trails for ATVs, snowmobiles and hiking wind through the acreage, along with a natural tobogganing hill for winter fun. A maple bush provides the perfect setup for syrup-making in the spring. Multiple driveway spaces and prime highway visibility make this a great option for a home-based business. Located just 15 minutes from Parry Sound and close to lakes and playgrounds, the property offers both convenience and a peaceful rural setting. With low taxes ($1,300 for 2024), this is an affordable opportunity for renovators, investors or anyone ready to take on a challenge and transform this property into their vision. (id:45443)
Property Details
|
MLS® Number
|
X11893690 |
|
Property Type
|
Single Family |
|
Community Name
|
McDougall |
|
Amenities Near By
|
Schools |
|
Community Features
|
School Bus |
|
Features
|
Wooded Area, Sloping, Hilly |
|
Parking Space Total
|
4 |
Building
|
Bathroom Total
|
1 |
|
Bedrooms Above Ground
|
3 |
|
Bedrooms Total
|
3 |
|
Amenities
|
Fireplace(s) |
|
Appliances
|
Water Heater |
|
Architectural Style
|
Bungalow |
|
Basement Development
|
Unfinished |
|
Basement Type
|
Crawl Space (unfinished) |
|
Construction Style Attachment
|
Detached |
|
Exterior Finish
|
Vinyl Siding |
|
Fire Protection
|
Smoke Detectors |
|
Fireplace Present
|
Yes |
|
Fireplace Type
|
Woodstove |
|
Foundation Type
|
Block |
|
Heating Fuel
|
Wood |
|
Heating Type
|
Other |
|
Stories Total
|
1 |
|
Size Interior
|
700 - 1,100 Ft2 |
|
Type
|
House |
|
Utility Water
|
Drilled Well |
Land
|
Acreage
|
Yes |
|
Land Amenities
|
Schools |
|
Sewer
|
Septic System |
|
Size Depth
|
854 Ft |
|
Size Frontage
|
646 Ft |
|
Size Irregular
|
646 X 854 Ft ; 646.39 Ft X 215.91 Ft X 854.44 Ft X 1.17 |
|
Size Total Text
|
646 X 854 Ft ; 646.39 Ft X 215.91 Ft X 854.44 Ft X 1.17|5 - 9.99 Acres |
|
Zoning Description
|
R |
Rooms
| Level |
Type |
Length |
Width |
Dimensions |
|
Main Level |
Kitchen |
3.39 m |
4.32 m |
3.39 m x 4.32 m |
|
Main Level |
Living Room |
7.19 m |
3.53 m |
7.19 m x 3.53 m |
|
Main Level |
Bedroom |
2.47 m |
2.77 m |
2.47 m x 2.77 m |
|
Main Level |
Bedroom 2 |
2.8 m |
3.62 m |
2.8 m x 3.62 m |
|
Main Level |
Bedroom 3 |
2.68 m |
3.62 m |
2.68 m x 3.62 m |
|
Main Level |
Bathroom |
1.52 m |
2.59 m |
1.52 m x 2.59 m |
|
Main Level |
Foyer |
2.4 m |
3 m |
2.4 m x 3 m |
https://www.realtor.ca/real-estate/27739501/407-highway-124-mcdougall-mcdougall
























