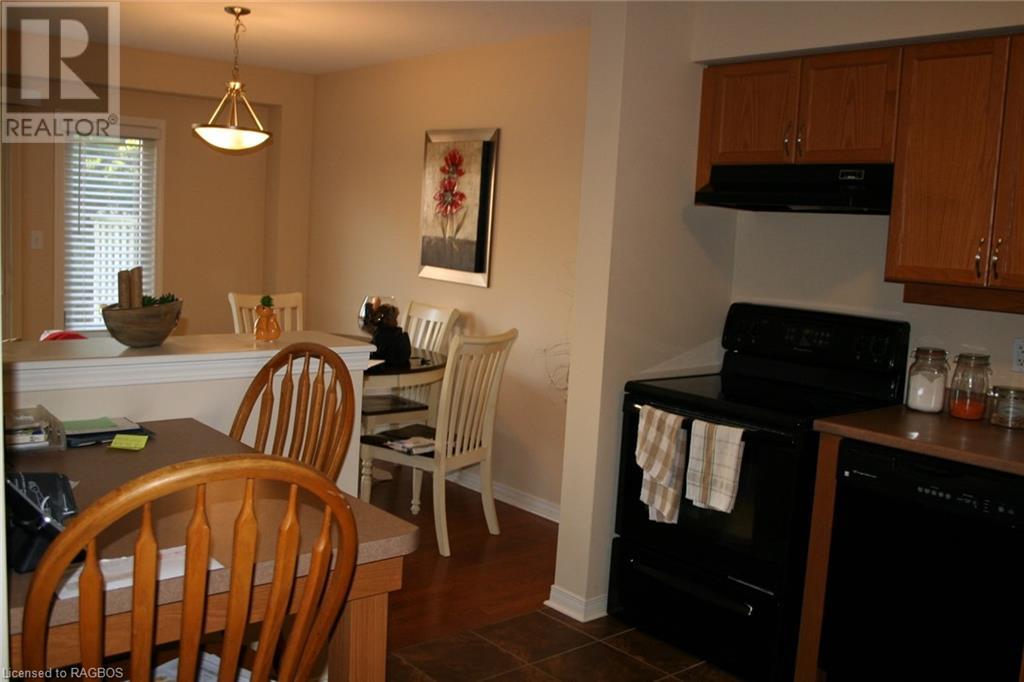3 Bedroom
2 Bathroom
1222 sqft
2 Level
Central Air Conditioning
Forced Air
$446,700Maintenance,
$330 Monthly
One of the most affordable homes in Saugeen Shores. Great property that has been well cared for. Three bedrooms including a huge master bedroom, plus a four peace bathroom are found on the second floor. Main floor offers roomy kitchen with plenty of counter and cupboard space, dining area as well as nice sized living area with patio doors leading to the private back yard, also a 2 piece bathroom. Full unspoiled basement is home to the included washer and dryer. Room for two cars with the attached garage and one parking space in the drive way. Condo looks after all outside maintenance except, individual driveways. (id:45443)
Property Details
|
MLS® Number
|
40677088 |
|
Property Type
|
Single Family |
|
AmenitiesNearBy
|
Playground |
|
CommunicationType
|
Internet Access |
|
EquipmentType
|
Water Heater |
|
Features
|
Paved Driveway |
|
ParkingSpaceTotal
|
2 |
|
RentalEquipmentType
|
Water Heater |
Building
|
BathroomTotal
|
2 |
|
BedroomsAboveGround
|
3 |
|
BedroomsTotal
|
3 |
|
Appliances
|
Dishwasher, Dryer, Refrigerator, Stove |
|
ArchitecturalStyle
|
2 Level |
|
BasementDevelopment
|
Unfinished |
|
BasementType
|
Full (unfinished) |
|
ConstructedDate
|
2009 |
|
ConstructionStyleAttachment
|
Attached |
|
CoolingType
|
Central Air Conditioning |
|
ExteriorFinish
|
Brick, Vinyl Siding |
|
HalfBathTotal
|
1 |
|
HeatingFuel
|
Natural Gas |
|
HeatingType
|
Forced Air |
|
StoriesTotal
|
2 |
|
SizeInterior
|
1222 Sqft |
|
Type
|
Row / Townhouse |
|
UtilityWater
|
Municipal Water |
Parking
Land
|
AccessType
|
Road Access |
|
Acreage
|
No |
|
LandAmenities
|
Playground |
|
Sewer
|
Municipal Sewage System |
|
SizeTotalText
|
Under 1/2 Acre |
|
ZoningDescription
|
R4 |
Rooms
| Level |
Type |
Length |
Width |
Dimensions |
|
Second Level |
4pc Bathroom |
|
|
6' x 5' |
|
Second Level |
Bedroom |
|
|
8'4'' x 12'5'' |
|
Second Level |
Bedroom |
|
|
8'6'' x 11'3'' |
|
Second Level |
Primary Bedroom |
|
|
13'6'' x 17'3'' |
|
Main Level |
2pc Bathroom |
|
|
3' x 2' |
|
Main Level |
Kitchen |
|
|
10'5'' x 9'11'' |
|
Main Level |
Living Room |
|
|
12'0'' x 17'3'' |
Utilities
|
Cable
|
Available |
|
Electricity
|
Available |
|
Natural Gas
|
Available |
|
Telephone
|
Available |
https://www.realtor.ca/real-estate/27655519/409-joseph-street-unit-95-port-elgin
















