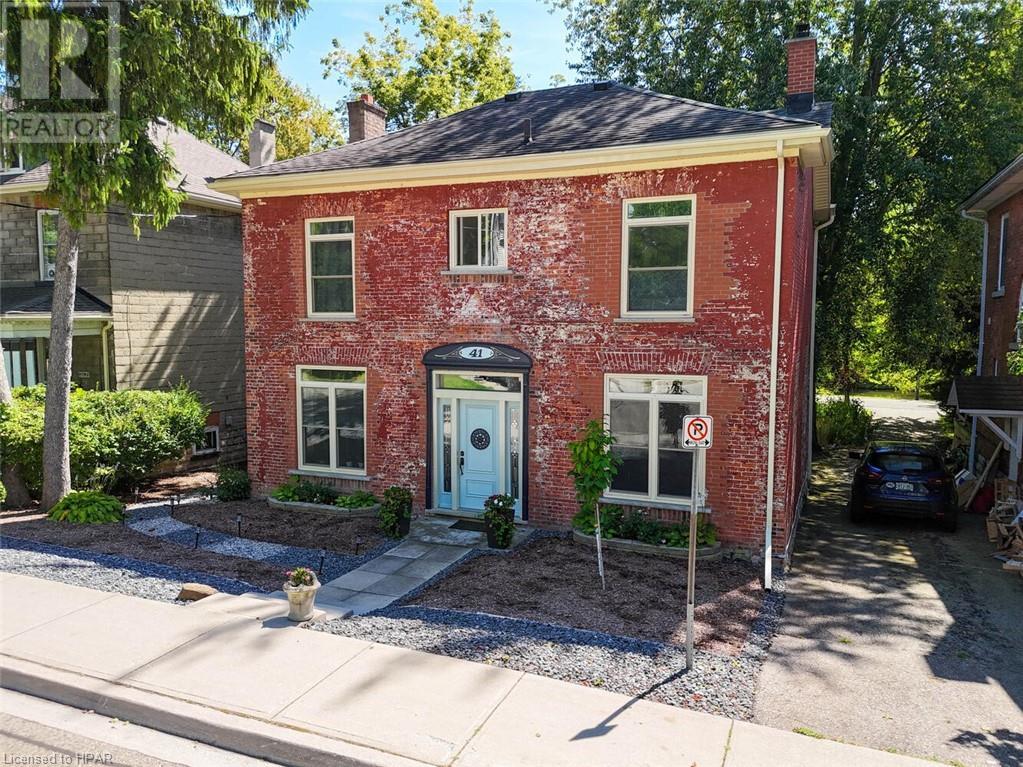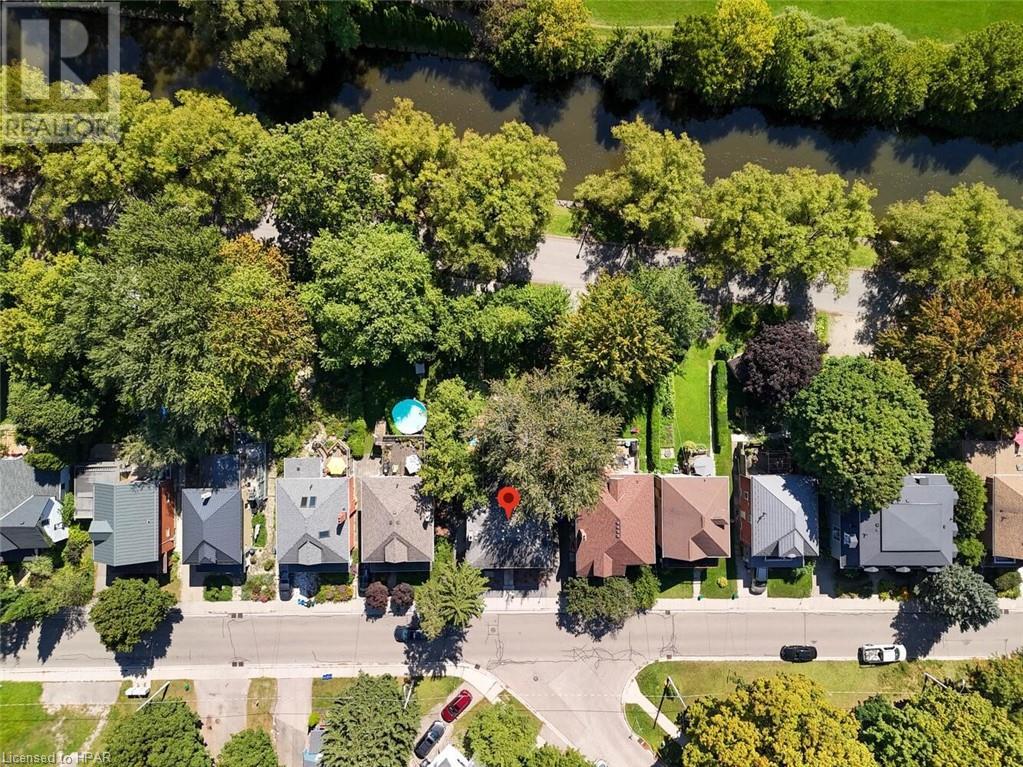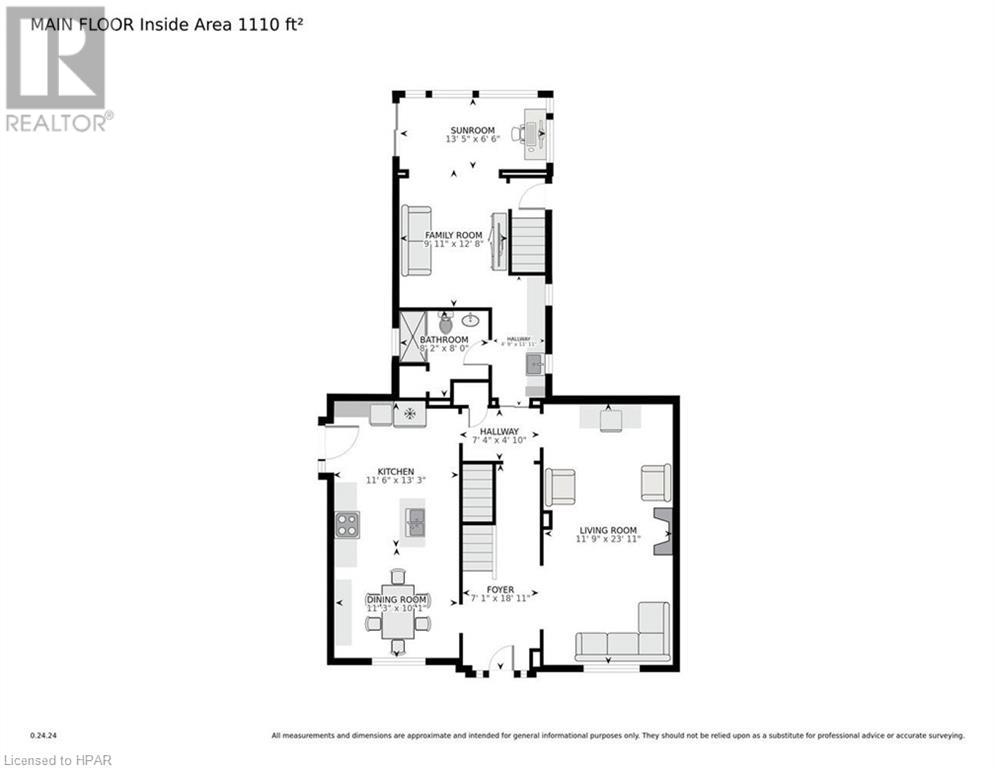(519) 881-2270
walkerton@mcintee.ca
41 Douglas Street Stratford, Ontario N5A 5P2
3 Bedroom
3 Bathroom
1888 sqft
2 Level
Fireplace
Central Air Conditioning
Forced Air
$899,000
Enjoy the peaceful view of the river from the back room or your back deck! This 1869 home has a fantastic location. Approximately one block from downtown, close to the middle school and all amenities Stratford has to offer. The main floor features a nice open stair case, renovated kitchen and dining area, large principal living room with fireplace and a back addition that offers a main floor bathroom and family room. Upstairs you will find a large master bedroom with ensuite plus 2 more bedrooms and a bathroom. Many updates over the years! (id:45443)
Property Details
| MLS® Number | 40633772 |
| Property Type | Single Family |
| AmenitiesNearBy | Place Of Worship, Public Transit, Schools, Shopping |
| EquipmentType | Water Heater |
| Features | Sump Pump |
| ParkingSpaceTotal | 3 |
| RentalEquipmentType | Water Heater |
| ViewType | River View |
Building
| BathroomTotal | 3 |
| BedroomsAboveGround | 3 |
| BedroomsTotal | 3 |
| Appliances | Refrigerator, Stove |
| ArchitecturalStyle | 2 Level |
| BasementDevelopment | Unfinished |
| BasementType | Full (unfinished) |
| ConstructedDate | 1885 |
| ConstructionStyleAttachment | Detached |
| CoolingType | Central Air Conditioning |
| ExteriorFinish | Brick |
| FireplaceFuel | Wood |
| FireplacePresent | Yes |
| FireplaceTotal | 1 |
| FireplaceType | Other - See Remarks |
| HeatingFuel | Natural Gas |
| HeatingType | Forced Air |
| StoriesTotal | 2 |
| SizeInterior | 1888 Sqft |
| Type | House |
| UtilityWater | Municipal Water |
Land
| Acreage | No |
| LandAmenities | Place Of Worship, Public Transit, Schools, Shopping |
| Sewer | Municipal Sewage System |
| SizeDepth | 110 Ft |
| SizeFrontage | 50 Ft |
| SizeTotalText | Under 1/2 Acre |
| ZoningDescription | R2 |
Rooms
| Level | Type | Length | Width | Dimensions |
|---|---|---|---|---|
| Second Level | 3pc Bathroom | Measurements not available | ||
| Second Level | Bedroom | 11'11'' x 11'2'' | ||
| Second Level | Bedroom | 11'8'' x 7'6'' | ||
| Second Level | Full Bathroom | Measurements not available | ||
| Second Level | Primary Bedroom | 12'7'' x 17'1'' | ||
| Main Level | Sunroom | 13'5'' x 6'6'' | ||
| Main Level | Family Room | 9'11'' x 12'8'' | ||
| Main Level | 3pc Bathroom | Measurements not available | ||
| Main Level | Kitchen | 11'6'' x 13'3'' | ||
| Main Level | Dining Room | 11'3'' x 10'1'' | ||
| Main Level | Living Room | 11'9'' x 23'11'' | ||
| Main Level | Foyer | 7'1'' x 18'11'' |
https://www.realtor.ca/real-estate/27410579/41-douglas-street-stratford
Interested?
Contact us for more information









































