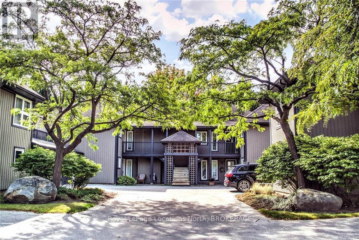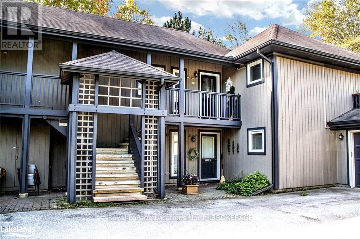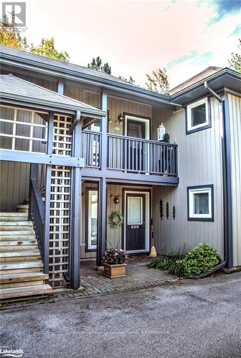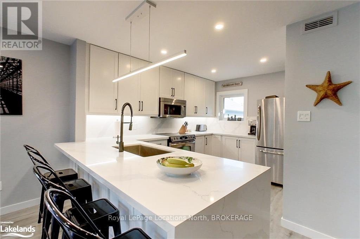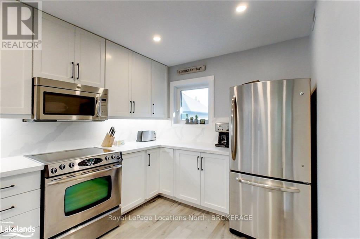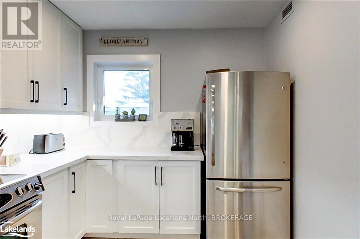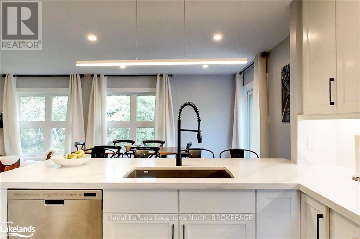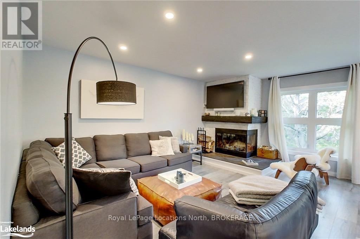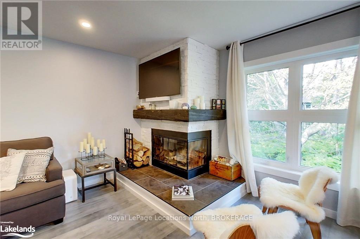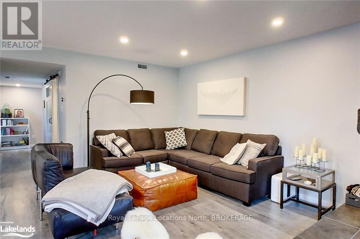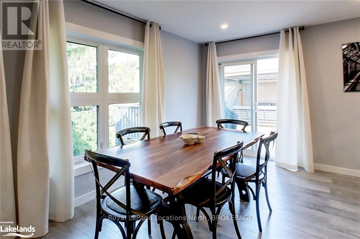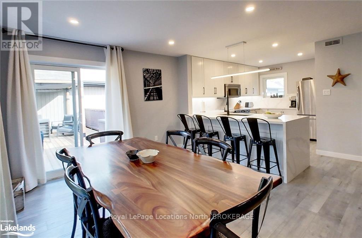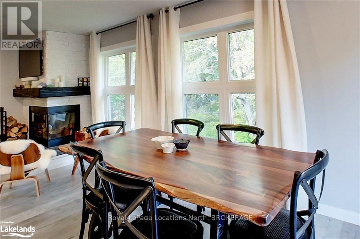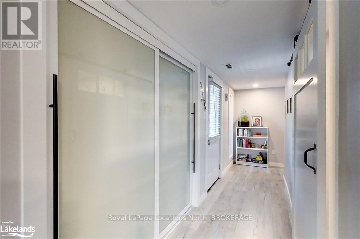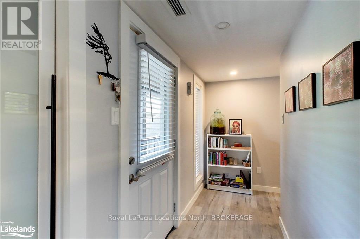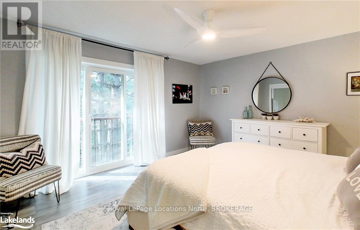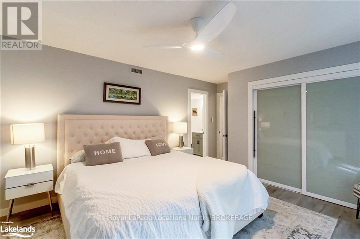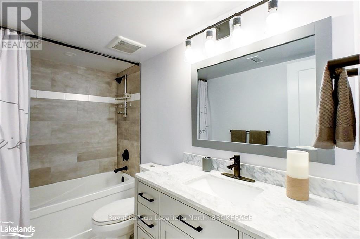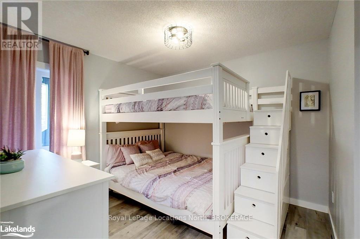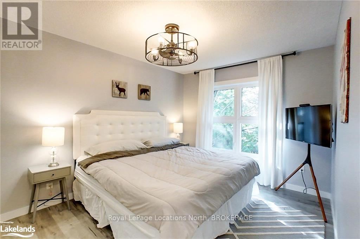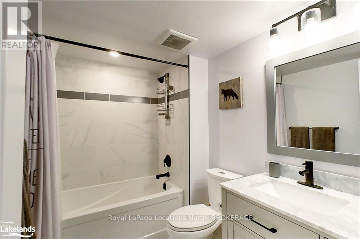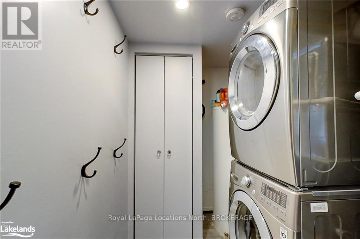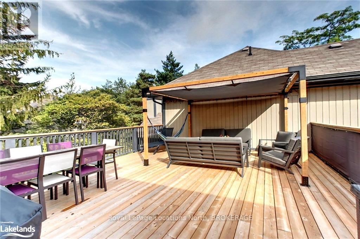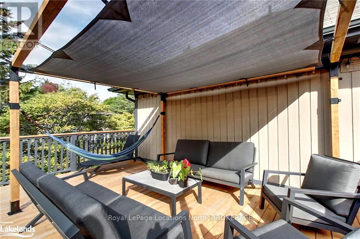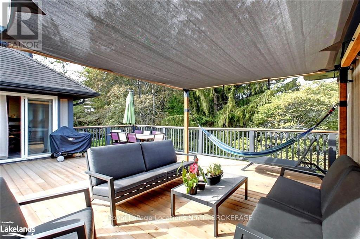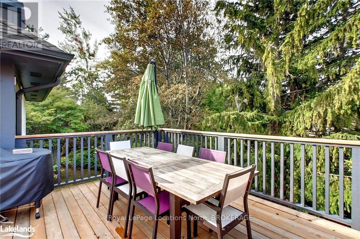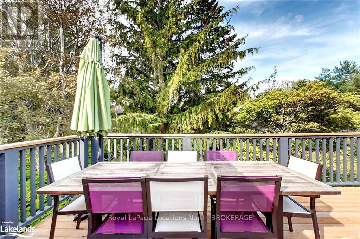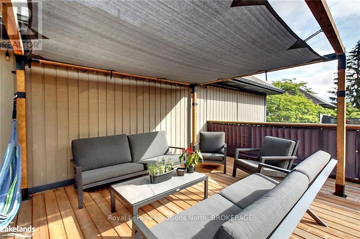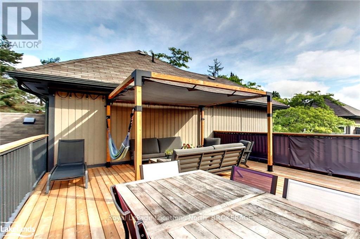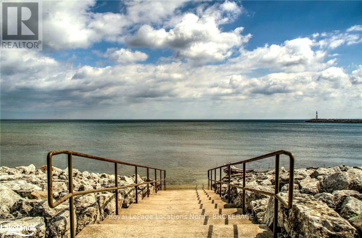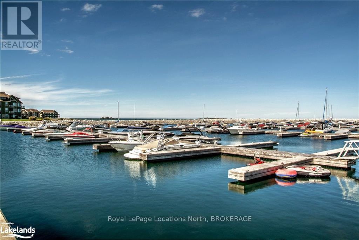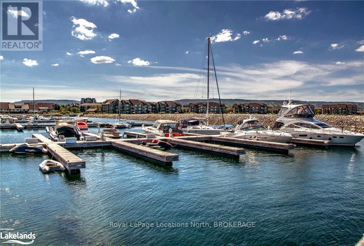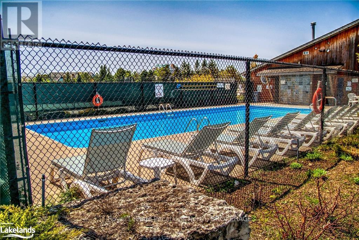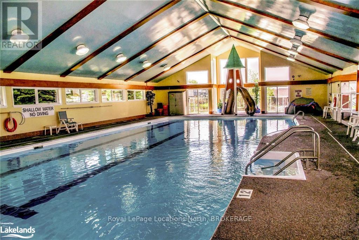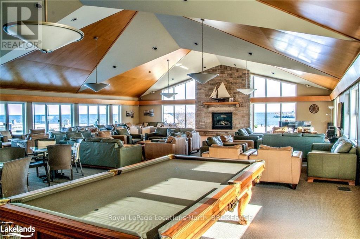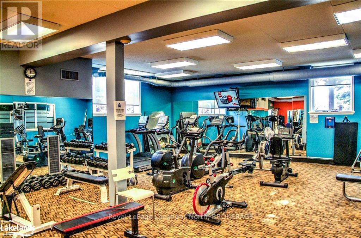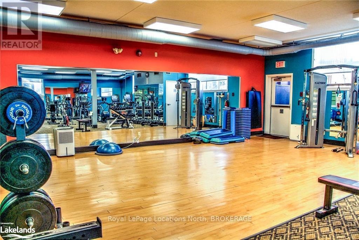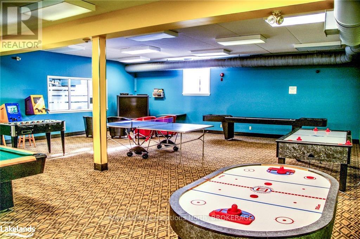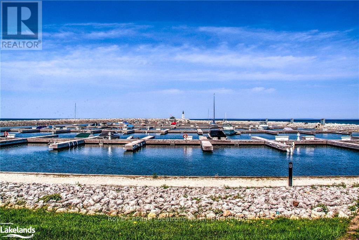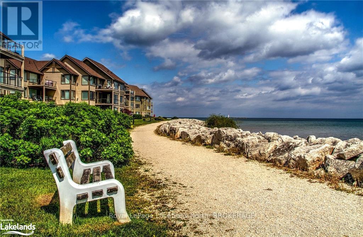3 Bedroom
2 Bathroom
1,200 - 1,399 ft2
Fireplace
Outdoor Pool
Central Air Conditioning
Forced Air
$3,200 Monthly
Gorgeous Lighthouse Point Annual Lease available December 1, 2024. You do not want to miss this stunning condo that is fully renovated and beautifully furnished. Open and spacious with a large kitchen for entertaining and an outstanding rooftop deck, you will love the lifestyle . The main living area is perfect for relaxing around the cozy wood fireplace and the Primary bedroom offers King size bed, large closets and a luxurious 4 piece ensuite! Other bedroom is perfect for the kids with double queen bunk beds and the third bedroom has a King size bed. Also included is an oversized single car garage, perfect for storage and those winter months. Additional extras are 2 TV sets, PS4 gaming console, Sonos sound system and BBQ. Living at Lighthouse Point provides an exceptional community lifestyle with access to all of the amenities that include the indoor pool, hot tubs and sauna and games room, Clubhouse with beautiful deck overlooking the Marina, Pickleball and Tennis! Please no smoking and no pets. Available December 1/24 for 12 months . Directions to Property: Hwy 26 to Lighthouse Point ,turn right on Mariners Way, 4th driveway on the right. (id:45443)
Property Details
|
MLS® Number
|
S10434185 |
|
Property Type
|
Single Family |
|
Community Name
|
Collingwood |
|
Amenities Near By
|
Hospital |
|
Community Features
|
Pets Not Allowed |
|
Features
|
Level |
|
Parking Space Total
|
2 |
|
Pool Type
|
Outdoor Pool |
|
Structure
|
Tennis Court, Deck |
Building
|
Bathroom Total
|
2 |
|
Bedrooms Above Ground
|
3 |
|
Bedrooms Total
|
3 |
|
Amenities
|
Exercise Centre, Sauna, Car Wash, Recreation Centre, Party Room, Visitor Parking |
|
Appliances
|
Dishwasher, Dryer, Furniture, Garage Door Opener, Microwave, Refrigerator, Stove, Washer, Window Coverings |
|
Cooling Type
|
Central Air Conditioning |
|
Exterior Finish
|
Wood |
|
Fire Protection
|
Security Guard |
|
Fireplace Present
|
Yes |
|
Foundation Type
|
Poured Concrete |
|
Heating Fuel
|
Wood |
|
Heating Type
|
Forced Air |
|
Size Interior
|
1,200 - 1,399 Ft2 |
|
Type
|
Row / Townhouse |
Parking
Land
|
Access Type
|
Year-round Access |
|
Acreage
|
No |
|
Land Amenities
|
Hospital |
Rooms
| Level |
Type |
Length |
Width |
Dimensions |
|
Main Level |
Kitchen |
3.65 m |
2.66 m |
3.65 m x 2.66 m |
|
Main Level |
Bathroom |
|
|
Measurements not available |
|
Main Level |
Bathroom |
|
|
Measurements not available |
|
Main Level |
Bedroom |
3.3 m |
3.86 m |
3.3 m x 3.86 m |
|
Main Level |
Bedroom |
3.3 m |
3.22 m |
3.3 m x 3.22 m |
|
Main Level |
Primary Bedroom |
4.47 m |
3.86 m |
4.47 m x 3.86 m |
|
Main Level |
Living Room |
5.43 m |
4.62 m |
5.43 m x 4.62 m |
|
Main Level |
Laundry Room |
2.43 m |
1.82 m |
2.43 m x 1.82 m |
Utilities
https://www.realtor.ca/real-estate/27672655/410-mariners-way-collingwood-collingwood

