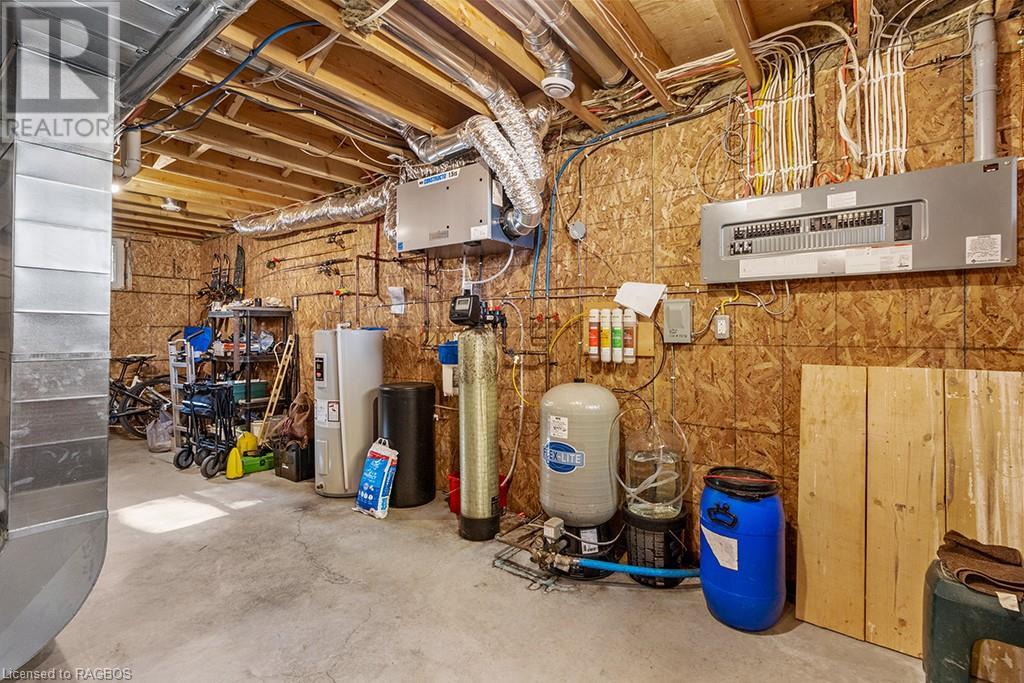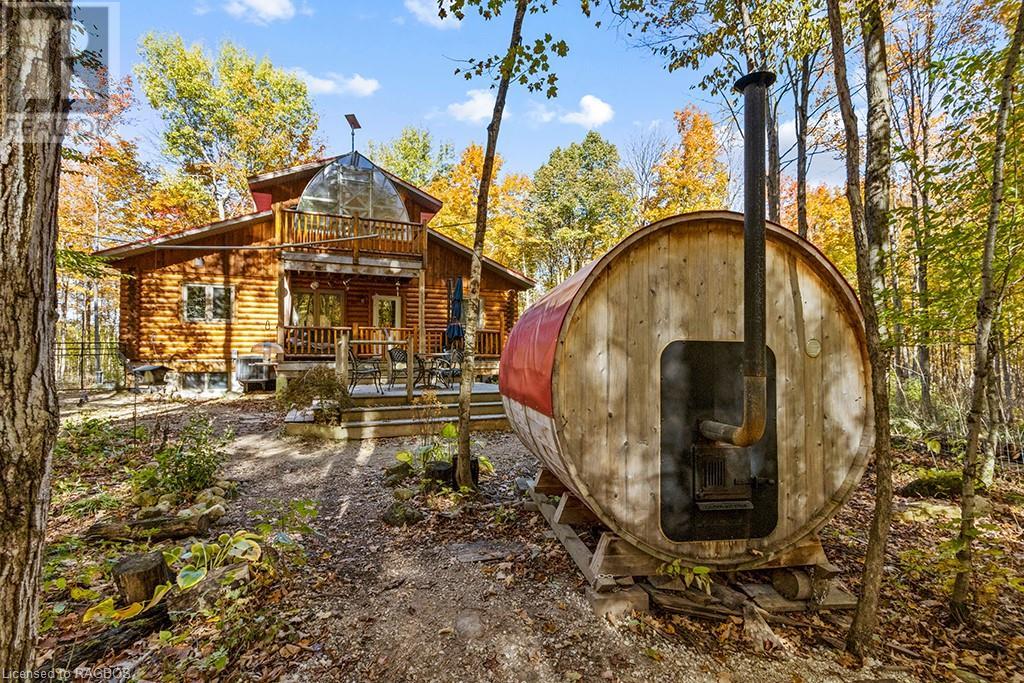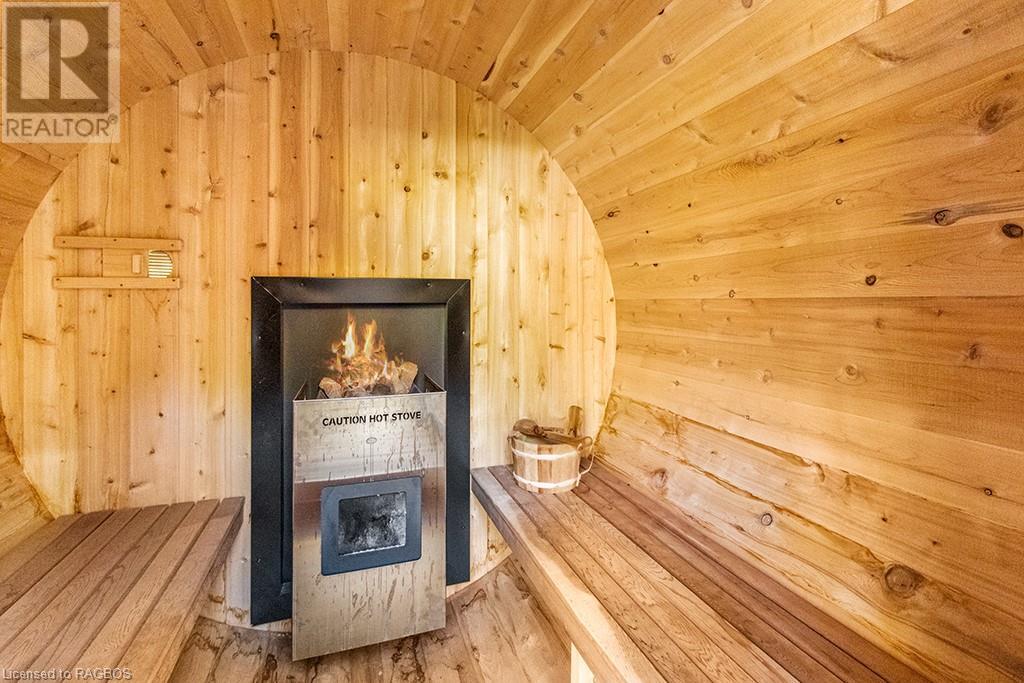2 Bedroom
2 Bathroom
1317.86 sqft
Log House/cabin
Fireplace
Central Air Conditioning
Forced Air, Stove
Acreage
$869,900
Welcome home to a log cabin in the woods where every season in a private & peaceful setting highlights new beauty! This charming 2018 Frontier Log Home is full of rustic character & features many added details that make the most of the setting & ambience. The home makes great use of space with a living room, kitchen/dining room combo, 2 generous bedrooms, 1.5 baths & laundry area all on the main level. An open, full basement provides additional Bedroom/Office & plenty of clean, dry work space/storage. And don’t forget the 2nd floor loft (could be another bedroom, home office or a cozy spot to relax) with a walk-out to a fantastic 7.5x9’ Planta Greenhouse that gardeners will absolutely love! This home is beautifully complimented by an attractive & efficient central LaNordica cookstove which easily heats the entire home, backed up by a forced air propane furnace. The property also includes a 20x24 garage/workshop (insulated + hydro & woodstove) a great spot for woodworking & tinkering, a wood shed, fenced area great for dogs + an outdoor sitting area complete with fire pit & wood-fired sauna. The lot features an attractive mix of hardwood blending into a softwood forest & backs on to a large stretch of conservation land, making it ideal for enjoying wildlife (deer, turkeys, various birds, even fishing nearby), exploring on foot, on your ATV or on snowshoes during the winter. The location on a paved road mid-way between the towns of Markdale & Durham, means the amenities of both towns (schools, shops, bank, medical care, etc) are just minutes away and you’re also close to all of the outdoor attractions that Grey County is known for. Whether you're looking for a peaceful family retreat, a nature lover's paradise, or a quiet home in the country, this property fits the bill! (id:45443)
Property Details
|
MLS® Number
|
40666879 |
|
Property Type
|
Single Family |
|
AmenitiesNearBy
|
Golf Nearby, Hospital, Place Of Worship, Shopping, Ski Area |
|
CommunicationType
|
High Speed Internet |
|
CommunityFeatures
|
Community Centre, School Bus |
|
EquipmentType
|
None |
|
Features
|
Backs On Greenbelt, Crushed Stone Driveway, Country Residential |
|
ParkingSpaceTotal
|
8 |
|
RentalEquipmentType
|
None |
|
Structure
|
Workshop, Shed, Porch |
Building
|
BathroomTotal
|
2 |
|
BedroomsAboveGround
|
2 |
|
BedroomsTotal
|
2 |
|
Appliances
|
Dryer, Microwave, Refrigerator, Stove, Water Softener, Washer, Window Coverings |
|
ArchitecturalStyle
|
Log House/cabin |
|
BasementDevelopment
|
Unfinished |
|
BasementType
|
Full (unfinished) |
|
ConstructedDate
|
2018 |
|
ConstructionStyleAttachment
|
Detached |
|
CoolingType
|
Central Air Conditioning |
|
ExteriorFinish
|
Log |
|
FireProtection
|
Smoke Detectors |
|
FireplaceFuel
|
Wood |
|
FireplacePresent
|
Yes |
|
FireplaceTotal
|
1 |
|
FireplaceType
|
Stove |
|
Fixture
|
Ceiling Fans |
|
FoundationType
|
Poured Concrete |
|
HalfBathTotal
|
1 |
|
HeatingFuel
|
Propane |
|
HeatingType
|
Forced Air, Stove |
|
SizeInterior
|
1317.86 Sqft |
|
Type
|
House |
|
UtilityWater
|
Drilled Well |
Parking
Land
|
AccessType
|
Road Access |
|
Acreage
|
Yes |
|
LandAmenities
|
Golf Nearby, Hospital, Place Of Worship, Shopping, Ski Area |
|
Sewer
|
Septic System |
|
SizeFrontage
|
343 Ft |
|
SizeIrregular
|
10.46 |
|
SizeTotal
|
10.46 Ac|10 - 24.99 Acres |
|
SizeTotalText
|
10.46 Ac|10 - 24.99 Acres |
|
ZoningDescription
|
A2, Ne |
Rooms
| Level |
Type |
Length |
Width |
Dimensions |
|
Second Level |
Sunroom |
|
|
7'5'' x 9'0'' |
|
Second Level |
Loft |
|
|
12'10'' x 11'9'' |
|
Basement |
Utility Room |
|
|
9'9'' x 24'5'' |
|
Basement |
Storage |
|
|
13'1'' x 25'5'' |
|
Basement |
Storage |
|
|
9'9'' x 9'5'' |
|
Basement |
Office |
|
|
9'8'' x 15'7'' |
|
Main Level |
2pc Bathroom |
|
|
Measurements not available |
|
Main Level |
3pc Bathroom |
|
|
10'4'' x 10'6'' |
|
Main Level |
Bedroom |
|
|
10'5'' x 14'9'' |
|
Main Level |
Primary Bedroom |
|
|
10'5'' x 11'0'' |
|
Main Level |
Kitchen |
|
|
11'2'' x 12'0'' |
|
Main Level |
Dining Room |
|
|
12'10'' x 9'5'' |
|
Main Level |
Living Room |
|
|
9'9'' x 17'3'' |
Utilities
|
Electricity
|
Available |
|
Telephone
|
Available |
https://www.realtor.ca/real-estate/27568689/414499-baseline-road-west-grey




















































