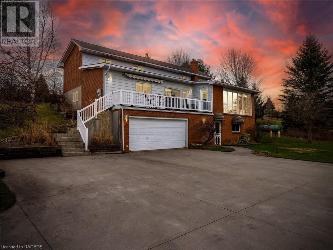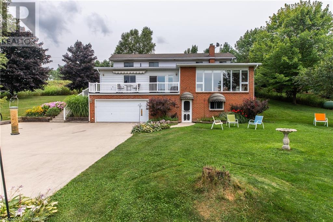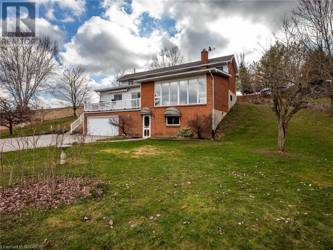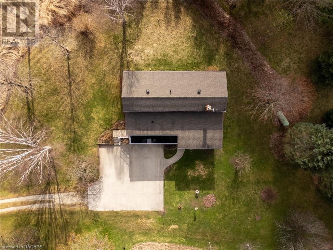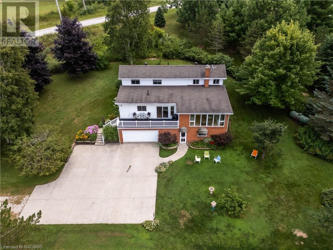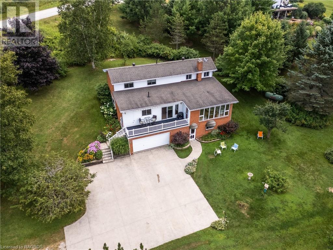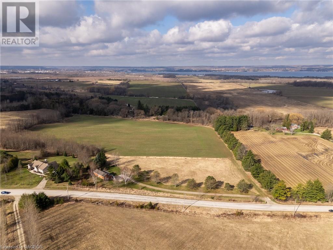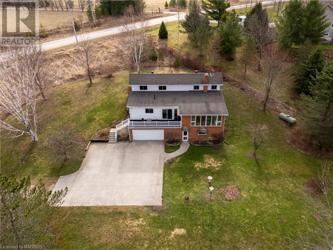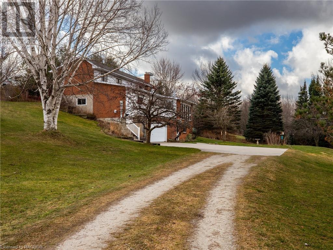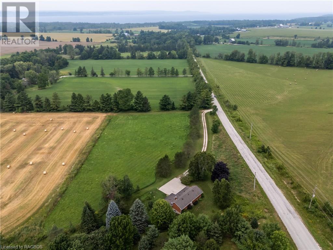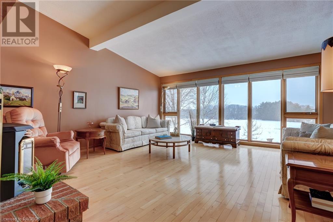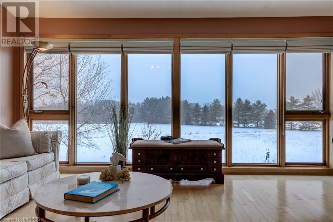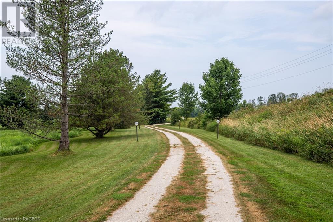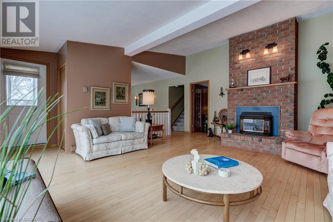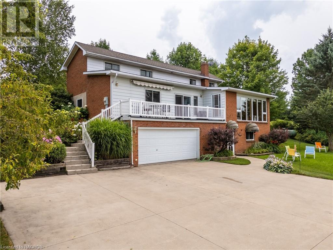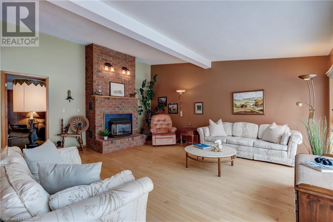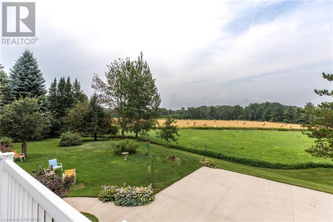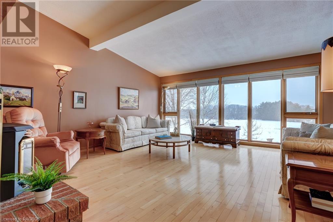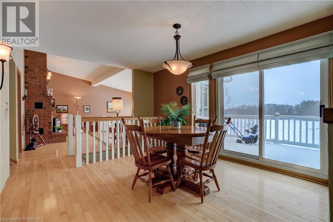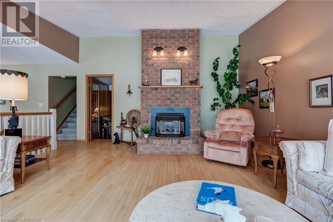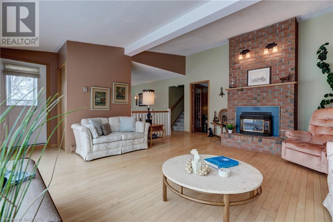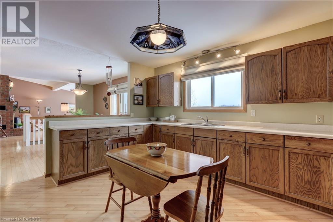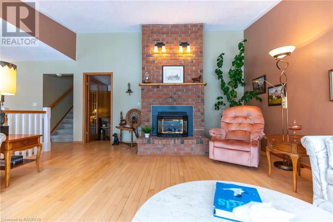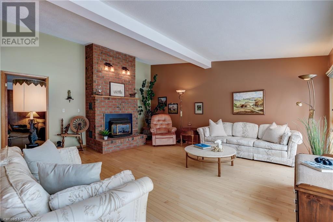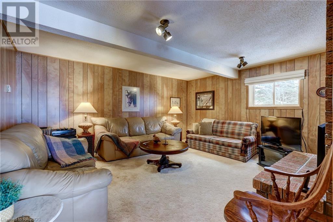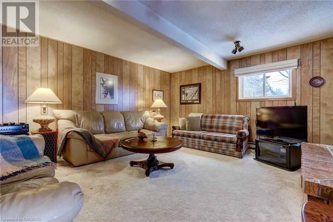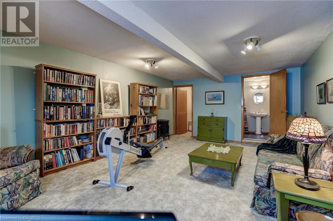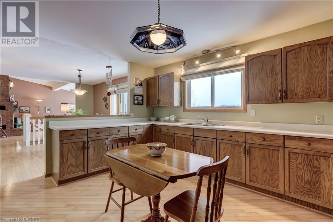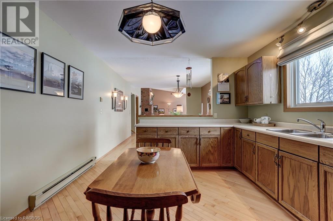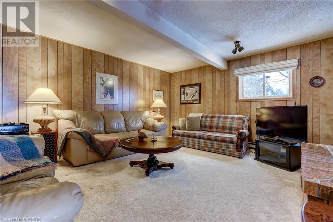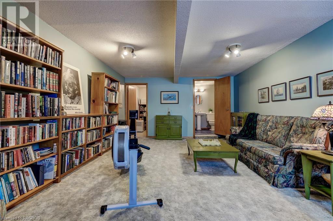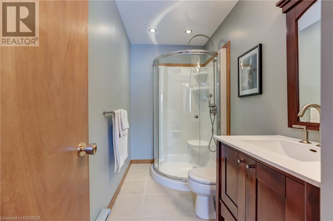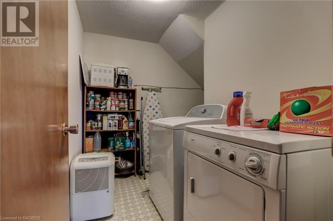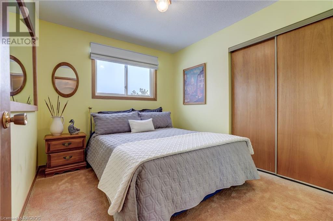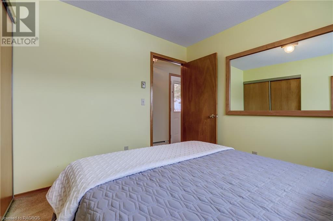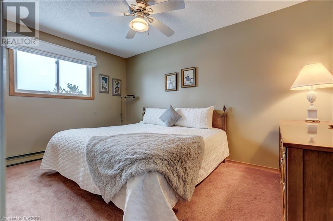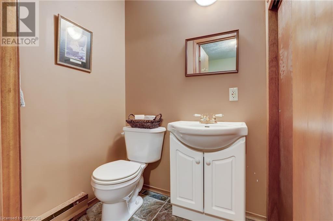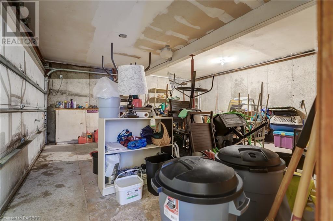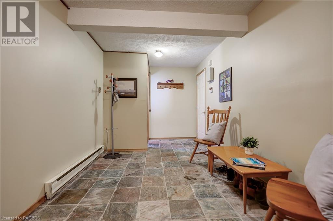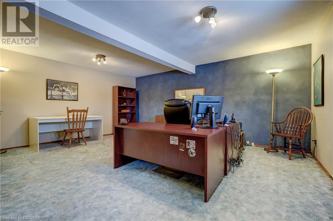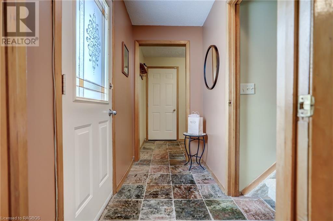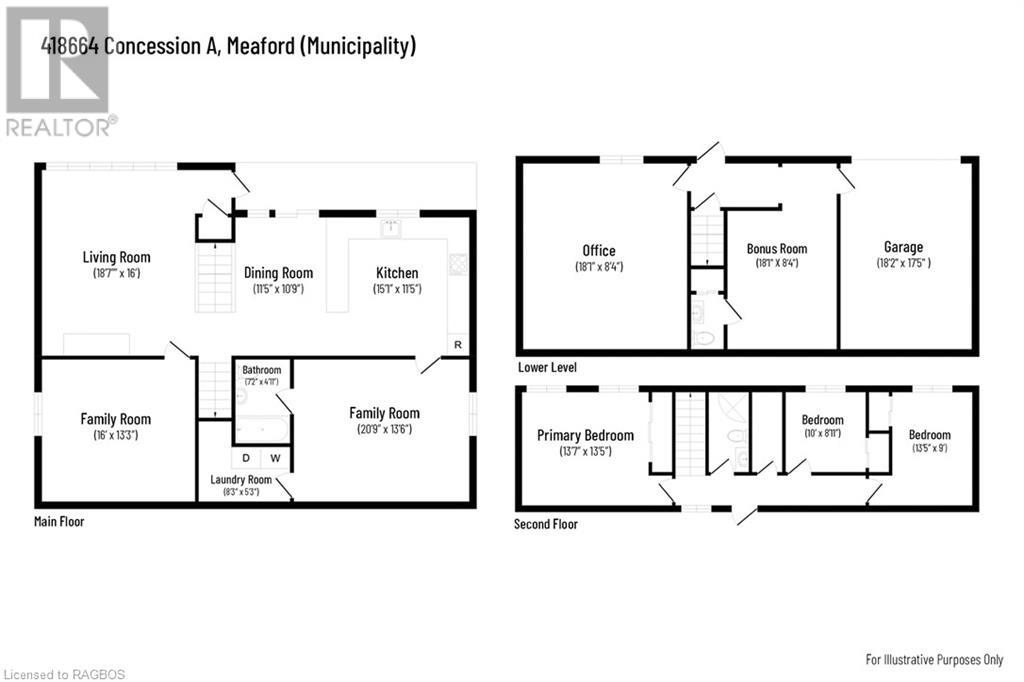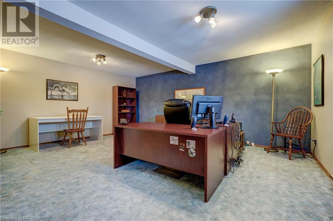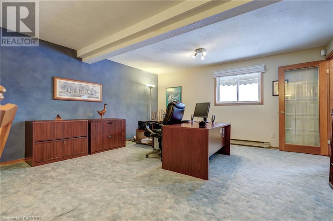4 Bedroom
3 Bathroom
2103 sqft
None
Baseboard Heaters
Acreage
Landscaped
$725,000
Introducing a captivating rural retreat nestled between Annan and Leith & just minutes to Owen Sound this exceptional property spans three private acres, offering unparalleled country views and tranquility. The four-bedroom, three-bathroom home boasts over 2,000 square feet of living space and a spacious 2-car garage. Uniquely zoned for Rural Residential use, this residence opens the door to endless possibilities, making it an ideal spot for a hobby farm. The long sweeping driveway, lined with landscape lighting, sets the stage for a warm welcome, while proximity to conservation areas and the Tom Thomson Trail adds to the allure of this nature lover's paradise. Constructed into a hill across three levels, the residence features several distinct living spaces. The versatile first floor features inside entry from the garage, a 2 piece bath and large office suitable for a home-based business or studio. The second level showcases a warm, inviting living room with vaulted ceilings and wall to wall windows overlooking the property, a cozy family room with a fireplace, a large dining room, and a country kitchen. Off the kitchen you will find the 4th bedroom/flex room with additional full bath and laundry. The third level hosts three spacious bedrooms and an updated three-piece bath. Additional highlights include a concrete parking pad, a reliable Shore well, and a full drainage system. Fun Fact! The childhood home of beloved Canadian artist Tom Thomson is located just 1 mile north and now operates as an equestrian center. This property offers a unique blend of comfort, functionality, and breathtaking scenery, making it a must-see for those seeking a slice of paradise in the heart of nature. Book your showing today for a tour of this exceptional property! (id:45443)
Property Details
|
MLS® Number
|
40530880 |
|
Property Type
|
Single Family |
|
AmenitiesNearBy
|
Place Of Worship |
|
CommunityFeatures
|
School Bus |
|
EquipmentType
|
Propane Tank |
|
Features
|
Backs On Greenbelt, Conservation/green Belt, Country Residential, Sump Pump |
|
ParkingSpaceTotal
|
9 |
|
RentalEquipmentType
|
Propane Tank |
Building
|
BathroomTotal
|
3 |
|
BedroomsAboveGround
|
4 |
|
BedroomsTotal
|
4 |
|
Appliances
|
Dishwasher, Dryer, Refrigerator, Stove, Water Purifier, Washer, Window Coverings, Garage Door Opener |
|
BasementDevelopment
|
Finished |
|
BasementType
|
Full (finished) |
|
ConstructedDate
|
1987 |
|
ConstructionStyleAttachment
|
Detached |
|
CoolingType
|
None |
|
ExteriorFinish
|
Aluminum Siding, Brick |
|
FireProtection
|
Alarm System |
|
FoundationType
|
Poured Concrete |
|
HalfBathTotal
|
1 |
|
HeatingFuel
|
Electric, Propane |
|
HeatingType
|
Baseboard Heaters |
|
SizeInterior
|
2103 Sqft |
|
Type
|
House |
Parking
Land
|
AccessType
|
Road Access, Highway Access |
|
Acreage
|
Yes |
|
LandAmenities
|
Place Of Worship |
|
LandscapeFeatures
|
Landscaped |
|
Sewer
|
Septic System |
|
SizeDepth
|
300 Ft |
|
SizeFrontage
|
499 Ft |
|
SizeIrregular
|
3.126 |
|
SizeTotal
|
3.126 Ac|2 - 4.99 Acres |
|
SizeTotalText
|
3.126 Ac|2 - 4.99 Acres |
|
ZoningDescription
|
Rr |
Rooms
| Level |
Type |
Length |
Width |
Dimensions |
|
Second Level |
Bedroom |
|
|
13'5'' x 9'0'' |
|
Second Level |
Bedroom |
|
|
10'0'' x 8'11'' |
|
Second Level |
3pc Bathroom |
|
|
10'0'' x 4'11'' |
|
Second Level |
Primary Bedroom |
|
|
13'7'' x 13'5'' |
|
Lower Level |
Bonus Room |
|
|
18'1'' x 8'4'' |
|
Lower Level |
Office |
|
|
18'1'' x 8'4'' |
|
Lower Level |
2pc Bathroom |
|
|
4'9'' x 3'11'' |
|
Lower Level |
Foyer |
|
|
7'1'' x 3'11'' |
|
Main Level |
Bedroom |
|
|
16'0'' x 13'3'' |
|
Main Level |
Laundry Room |
|
|
8'3'' x 5'3'' |
|
Main Level |
4pc Bathroom |
|
|
7'2'' x 4'11'' |
|
Main Level |
Family Room |
|
|
20'9'' x 13'6'' |
|
Main Level |
Kitchen |
|
|
15'1'' x 11'5'' |
|
Main Level |
Dining Room |
|
|
11'5'' x 10'9'' |
|
Main Level |
Living Room |
|
|
18'7'' x 16'0'' |
Utilities
|
Electricity
|
Available |
|
Telephone
|
Available |
https://www.realtor.ca/real-estate/26451170/418664-concession-a-meaford-municipality

