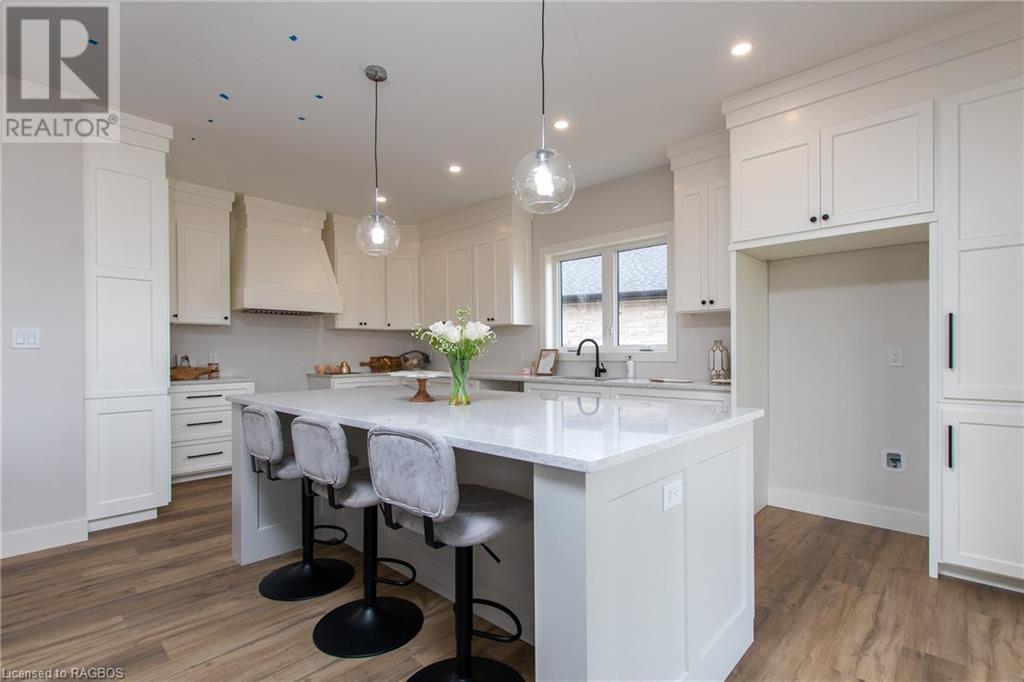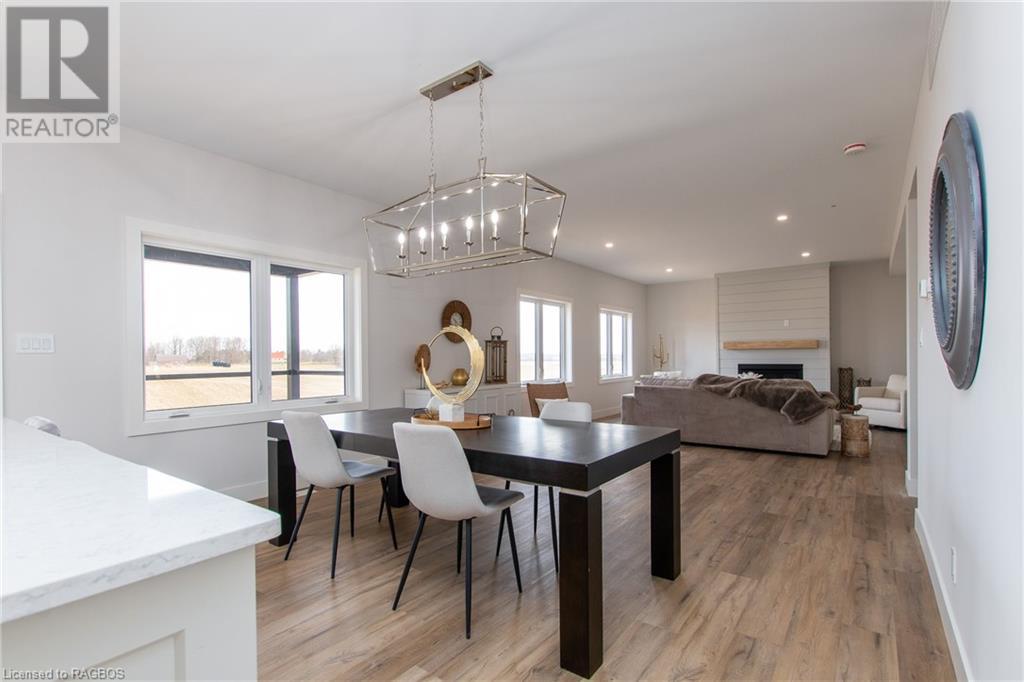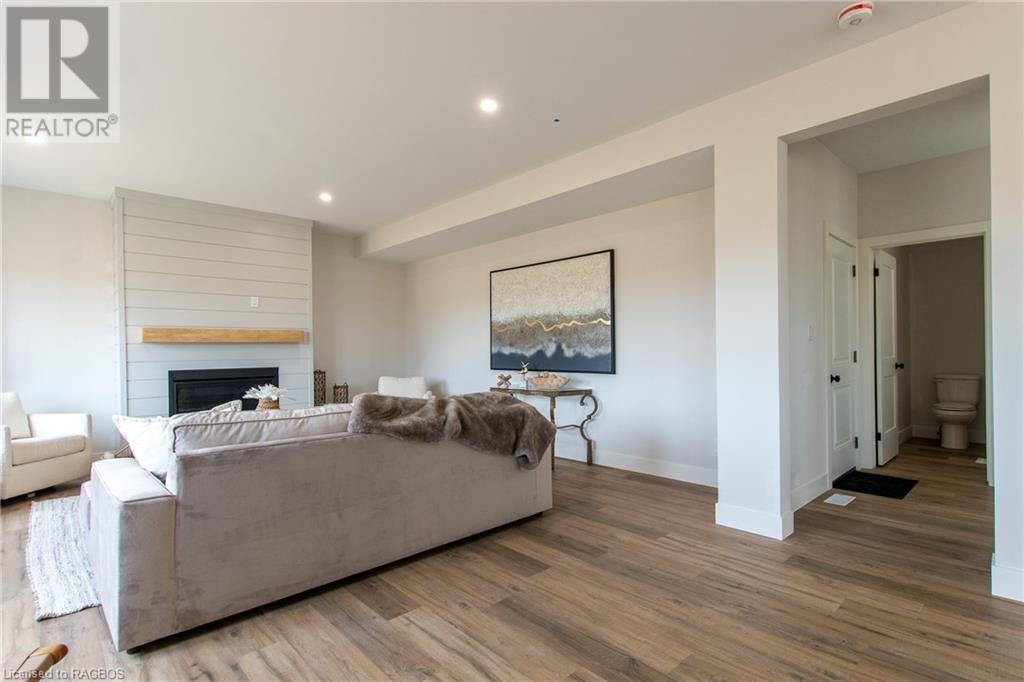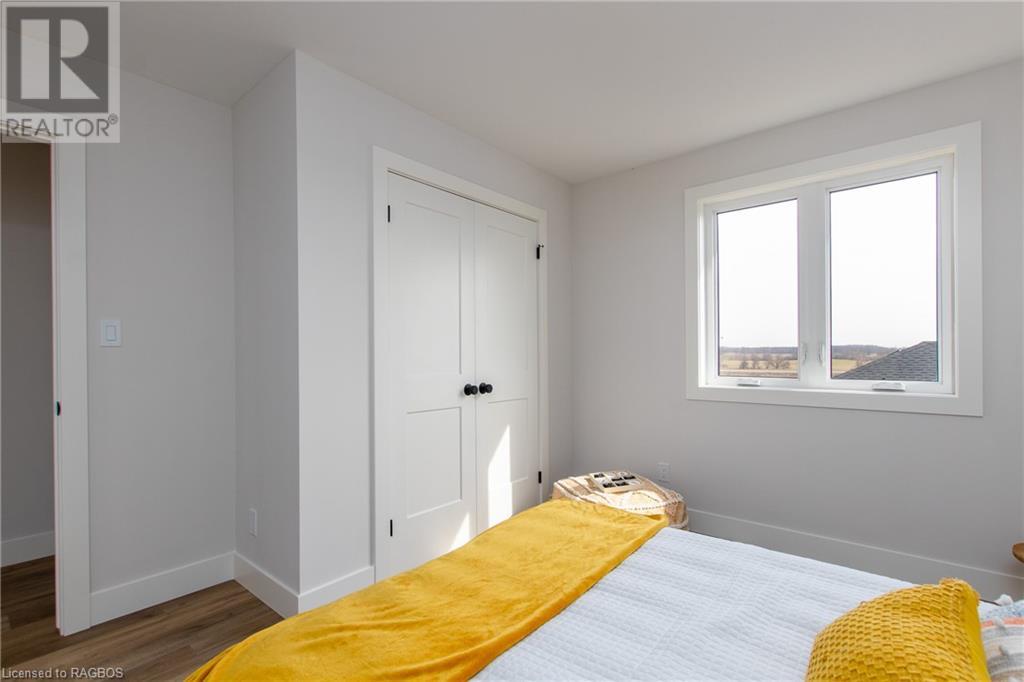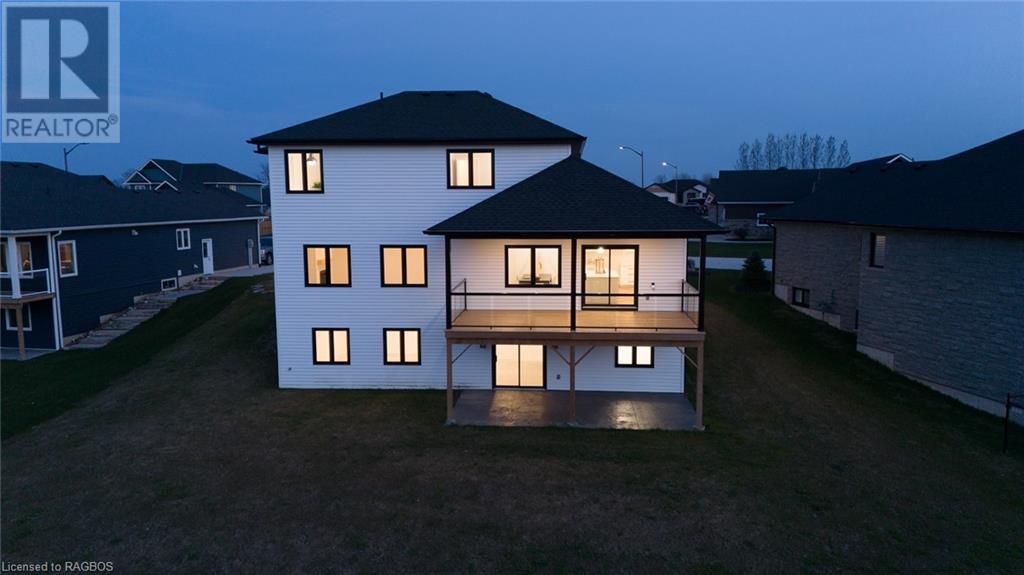4 Bedroom
4 Bathroom
3156 sqft
2 Level
Central Air Conditioning
Forced Air
$949,900
Searching for your perfect home? Discover this stunning 4-bedroom, 2-storey beauty nestled in the heart of Tara! Boasting an open concept living, dining, and kitchen area, this home is designed for modern living and entertaining. Imagine sipping your morning coffee while soaking in spectacular views of the countryside and ending your day with gorgeous sunsets. There is a spacious covered porch, walkout basement, 2 car garage, large entry, primary bedroom with generous ensuite and walk in closet, laundry on the second floor, and much more. Ideal for families, this home is perfectly located close to schools and all the amenities you need. Whether it's a quick trip to the store or a short walk to school, convenience is at your doorstep. Don't miss out on this incredible opportunity to make Tara your new home! Please note the basement (including the 4th bedroom) is partially finished. It has been insulated and drywalled and ready to be completed as you desire. (id:45443)
Property Details
|
MLS® Number
|
40613581 |
|
Property Type
|
Single Family |
|
AmenitiesNearBy
|
Park, Place Of Worship, Playground, Schools |
|
CommunityFeatures
|
Quiet Area, Community Centre |
|
EquipmentType
|
None |
|
ParkingSpaceTotal
|
8 |
|
RentalEquipmentType
|
None |
|
Structure
|
Porch |
|
ViewType
|
View (panoramic) |
Building
|
BathroomTotal
|
4 |
|
BedroomsAboveGround
|
3 |
|
BedroomsBelowGround
|
1 |
|
BedroomsTotal
|
4 |
|
ArchitecturalStyle
|
2 Level |
|
BasementDevelopment
|
Partially Finished |
|
BasementType
|
Full (partially Finished) |
|
ConstructedDate
|
2023 |
|
ConstructionMaterial
|
Wood Frame |
|
ConstructionStyleAttachment
|
Detached |
|
CoolingType
|
Central Air Conditioning |
|
ExteriorFinish
|
Concrete, Stone, Vinyl Siding, Wood |
|
FireProtection
|
Smoke Detectors |
|
HalfBathTotal
|
1 |
|
HeatingFuel
|
Natural Gas |
|
HeatingType
|
Forced Air |
|
StoriesTotal
|
2 |
|
SizeInterior
|
3156 Sqft |
|
Type
|
House |
|
UtilityWater
|
Municipal Water |
Parking
Land
|
AccessType
|
Road Access |
|
Acreage
|
No |
|
LandAmenities
|
Park, Place Of Worship, Playground, Schools |
|
Sewer
|
Municipal Sewage System |
|
SizeDepth
|
138 Ft |
|
SizeFrontage
|
75 Ft |
|
SizeIrregular
|
0.253 |
|
SizeTotal
|
0.253 Ac|under 1/2 Acre |
|
SizeTotalText
|
0.253 Ac|under 1/2 Acre |
|
ZoningDescription
|
R1 |
Rooms
| Level |
Type |
Length |
Width |
Dimensions |
|
Second Level |
Laundry Room |
|
|
8'0'' x 7'0'' |
|
Second Level |
4pc Bathroom |
|
|
Measurements not available |
|
Second Level |
Bedroom |
|
|
12'4'' x 11'9'' |
|
Second Level |
Bedroom |
|
|
12'4'' x 11'9'' |
|
Second Level |
Full Bathroom |
|
|
Measurements not available |
|
Second Level |
Primary Bedroom |
|
|
14'6'' x 12'0'' |
|
Basement |
Utility Room |
|
|
Measurements not available |
|
Basement |
Family Room |
|
|
31'0'' x 14'6'' |
|
Basement |
3pc Bathroom |
|
|
Measurements not available |
|
Basement |
Bedroom |
|
|
12'0'' x 12'1'' |
|
Main Level |
Porch |
|
|
24'0'' x 12'0'' |
|
Main Level |
2pc Bathroom |
|
|
Measurements not available |
|
Main Level |
Pantry |
|
|
12'0'' x 9'5'' |
|
Main Level |
Living Room/dining Room |
|
|
31'0'' x 14'6'' |
|
Main Level |
Kitchen |
|
|
18'0'' x 12'4'' |
Utilities
|
Electricity
|
Available |
|
Natural Gas
|
Available |
|
Telephone
|
Available |
https://www.realtor.ca/real-estate/27113251/42-chestnut-hill-crescent-tara








