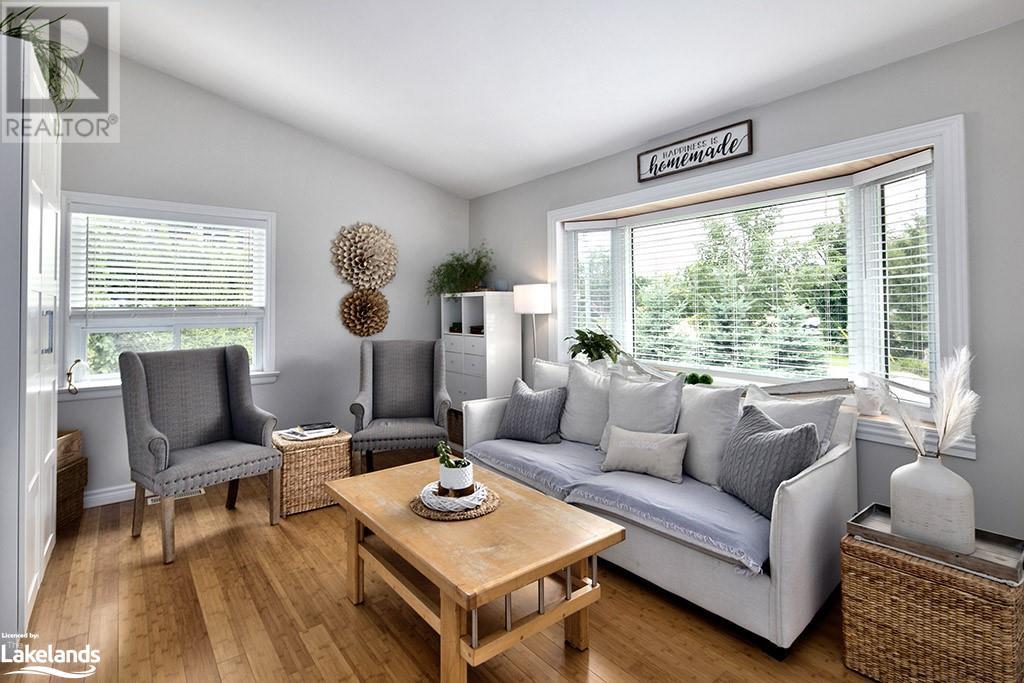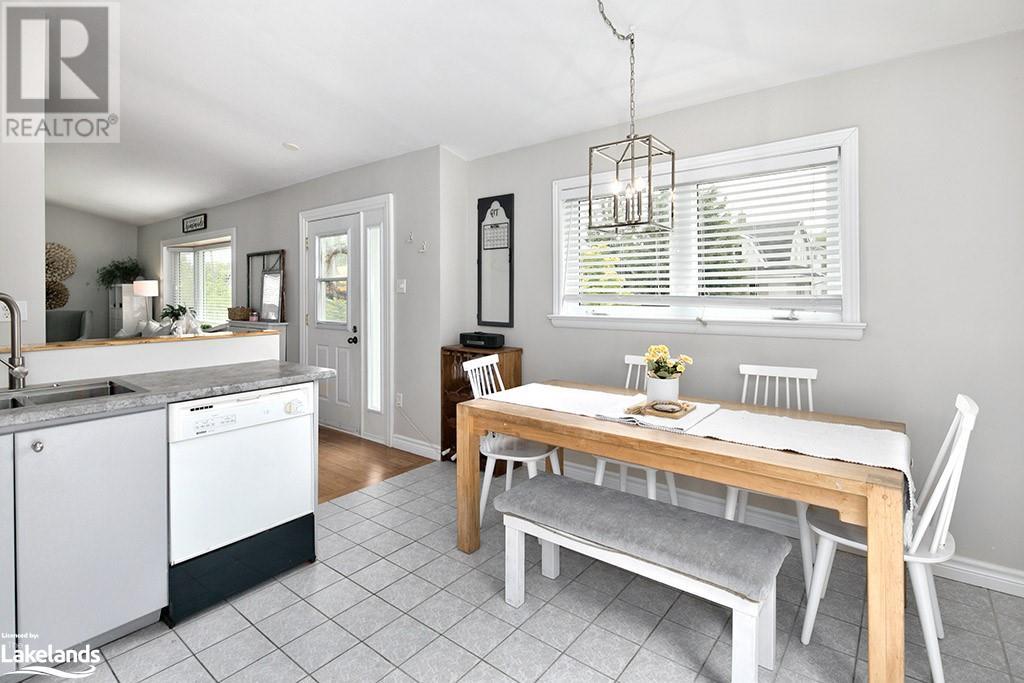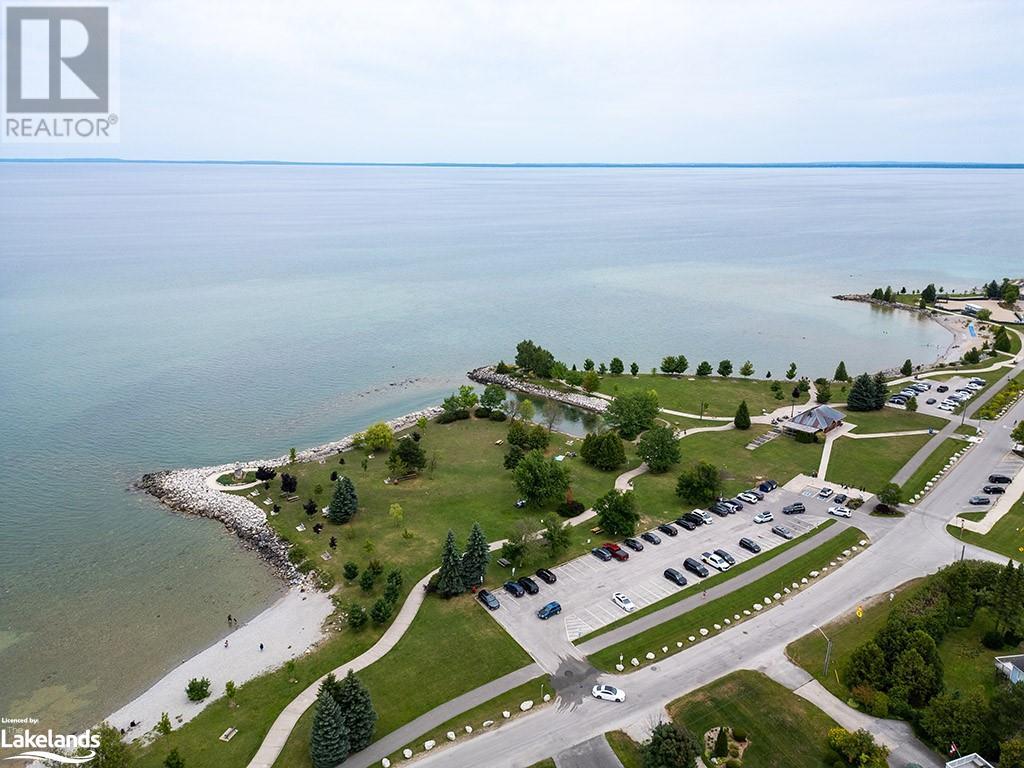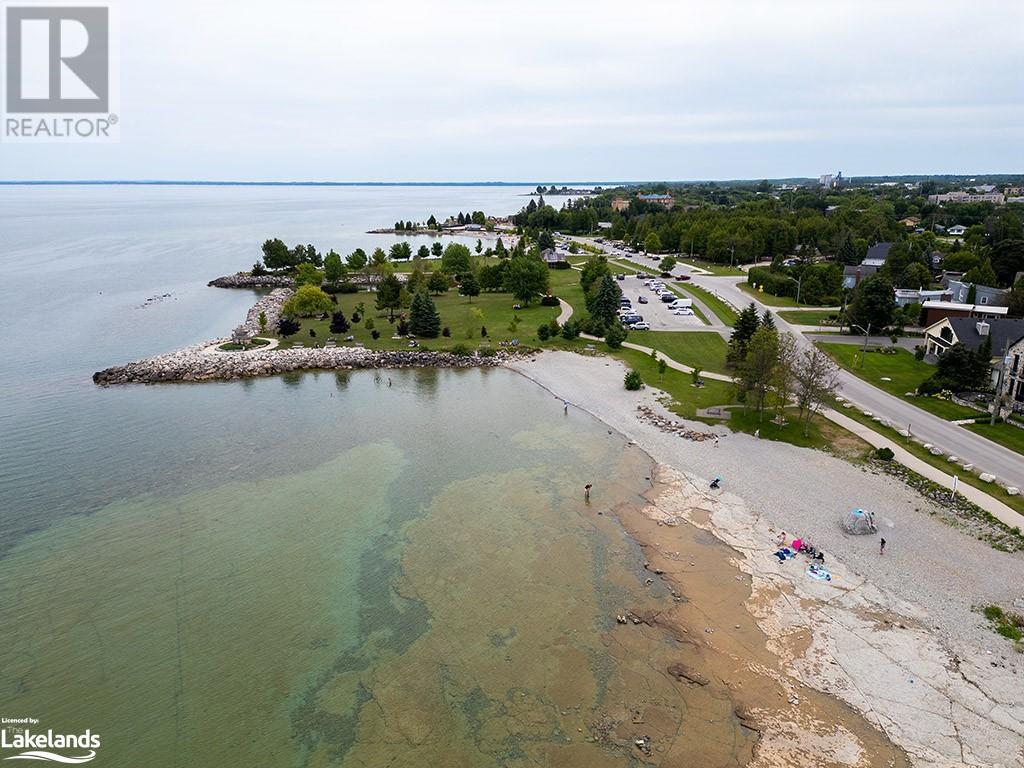3 Bedroom
2 Bathroom
1692.34 sqft
Bungalow
Central Air Conditioning
Forced Air
$849,000
Welcome to Sunset Point! A beautiful 3 bedroom, 2 bathroom home with cathedral ceilings and a bright and airy vibe. It is situated just steps away from the picturesque Georgian Bay. With a highly sought after location, this property offers the perfect blend of tranquility and convenience. This home presents a unique opportunity for a home-based business or the potential for an in-law suite, thanks to its flexible layout. Step outside to the private side yard, where a hot tub awaits, providing the ideal spot to relax and unwind. Whether you're hosting a gathering or simply enjoying a peaceful evening, this outdoor space is sure to become your favourite retreat. (id:45443)
Property Details
|
MLS® Number
|
40630726 |
|
Property Type
|
Single Family |
|
AmenitiesNearBy
|
Beach, Hospital, Park, Playground, Public Transit, Shopping, Ski Area |
|
Features
|
Recreational, Sump Pump |
|
ParkingSpaceTotal
|
4 |
Building
|
BathroomTotal
|
2 |
|
BedroomsAboveGround
|
2 |
|
BedroomsBelowGround
|
1 |
|
BedroomsTotal
|
3 |
|
Appliances
|
Dishwasher, Dryer, Refrigerator, Stove, Washer, Window Coverings, Hot Tub |
|
ArchitecturalStyle
|
Bungalow |
|
BasementDevelopment
|
Finished |
|
BasementType
|
Full (finished) |
|
ConstructionStyleAttachment
|
Detached |
|
CoolingType
|
Central Air Conditioning |
|
ExteriorFinish
|
Stucco |
|
Fixture
|
Ceiling Fans |
|
HeatingFuel
|
Natural Gas |
|
HeatingType
|
Forced Air |
|
StoriesTotal
|
1 |
|
SizeInterior
|
1692.34 Sqft |
|
Type
|
House |
|
UtilityWater
|
Municipal Water |
Land
|
AccessType
|
Water Access, Road Access, Highway Access |
|
Acreage
|
No |
|
LandAmenities
|
Beach, Hospital, Park, Playground, Public Transit, Shopping, Ski Area |
|
Sewer
|
Municipal Sewage System |
|
SizeDepth
|
55 Ft |
|
SizeFrontage
|
100 Ft |
|
SizeTotalText
|
Under 1/2 Acre |
|
ZoningDescription
|
R2 |
Rooms
| Level |
Type |
Length |
Width |
Dimensions |
|
Second Level |
Primary Bedroom |
|
|
18'4'' x 12'5'' |
|
Second Level |
4pc Bathroom |
|
|
Measurements not available |
|
Second Level |
Bedroom |
|
|
10'9'' x 12'7'' |
|
Lower Level |
Storage |
|
|
6'0'' x 7'0'' |
|
Lower Level |
Bedroom |
|
|
14'10'' x 11'9'' |
|
Lower Level |
3pc Bathroom |
|
|
Measurements not available |
|
Lower Level |
Mud Room |
|
|
10'4'' x 13'3'' |
|
Main Level |
Living Room |
|
|
17'8'' x 12'4'' |
|
Main Level |
Kitchen |
|
|
11'4'' x 13'4'' |
Utilities
|
Electricity
|
Available |
|
Natural Gas
|
Available |
|
Telephone
|
Available |
https://www.realtor.ca/real-estate/27266131/42-niagara-street-collingwood






































