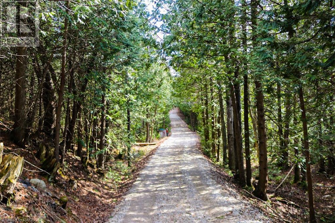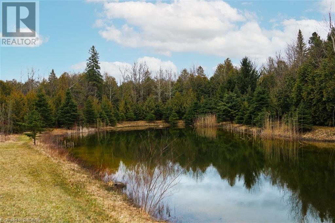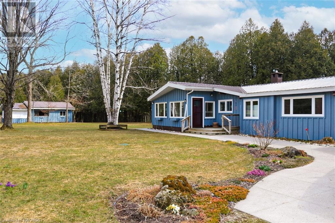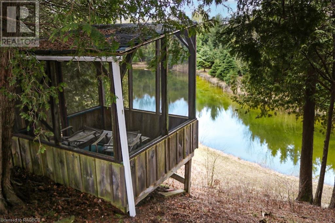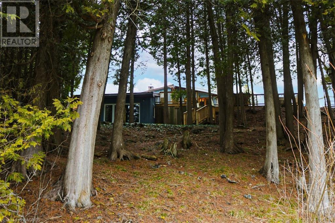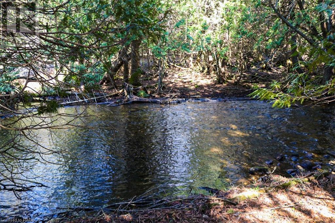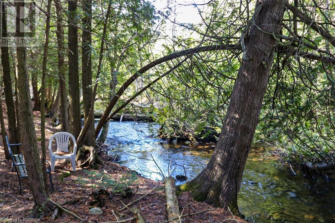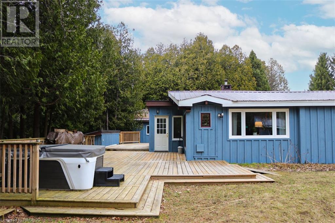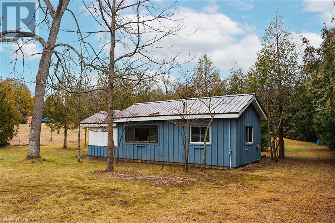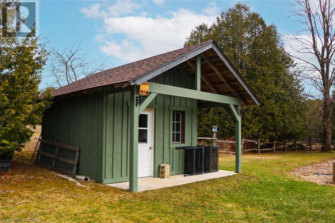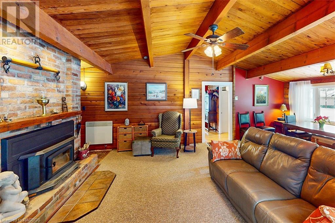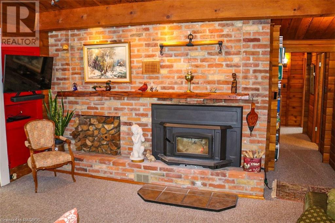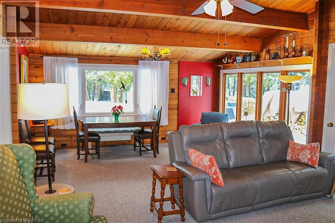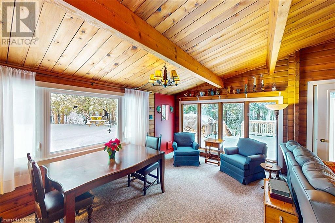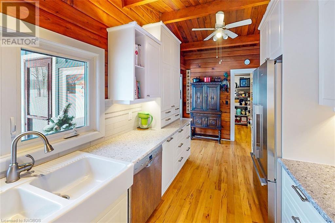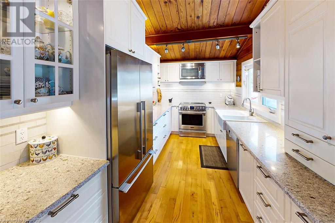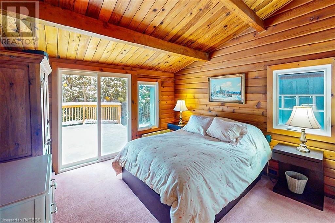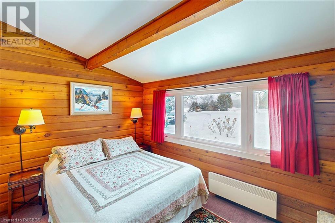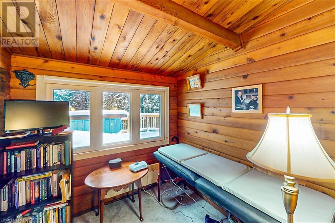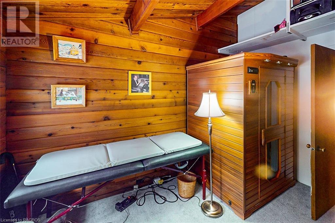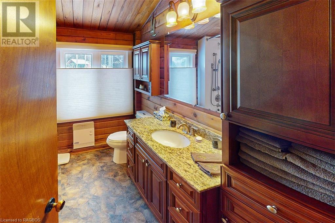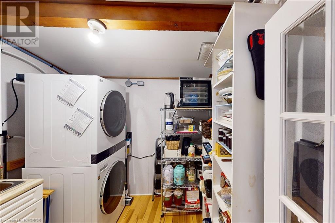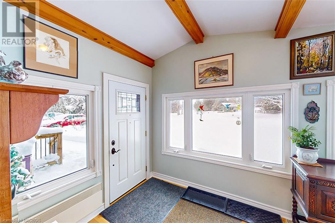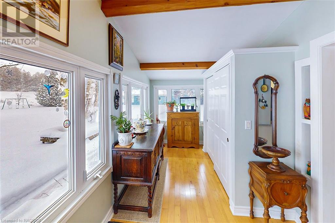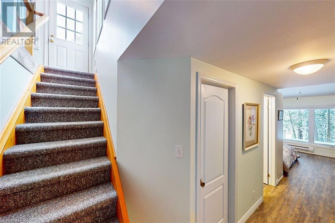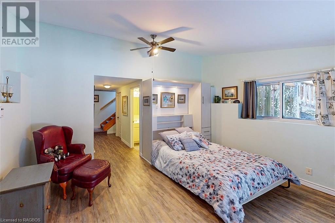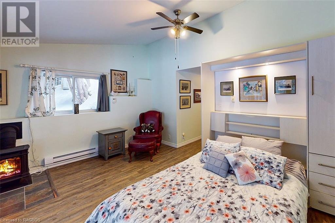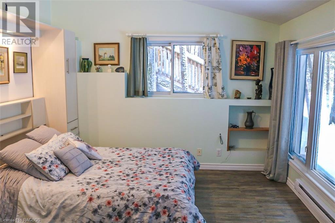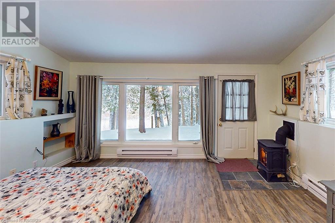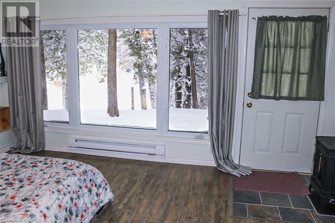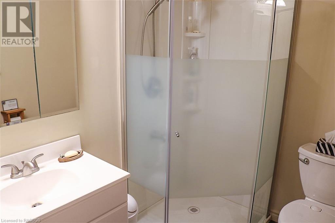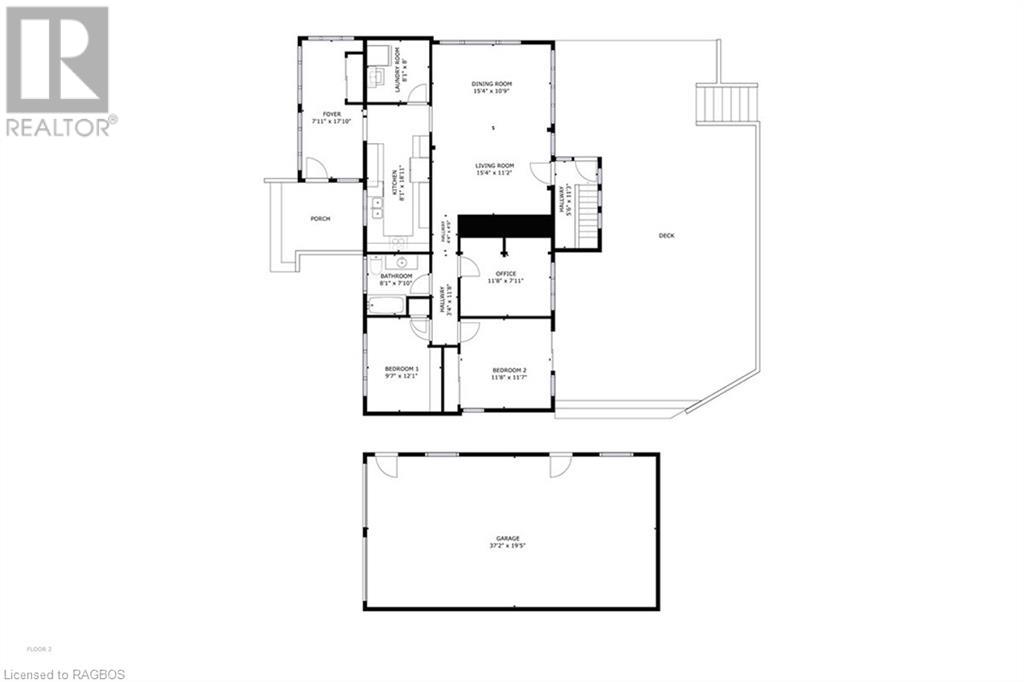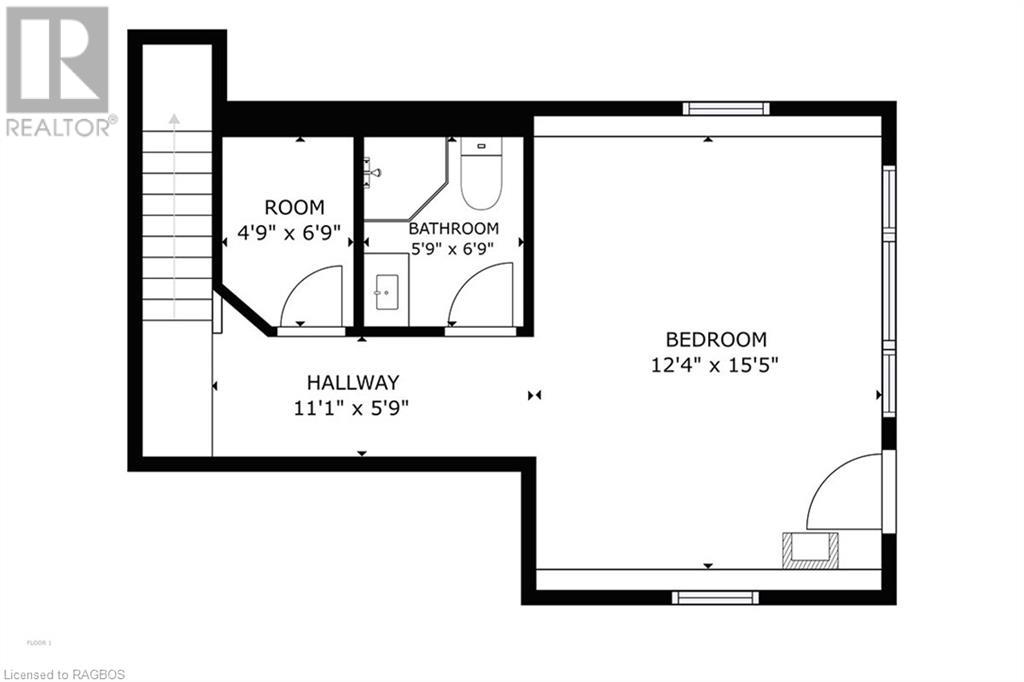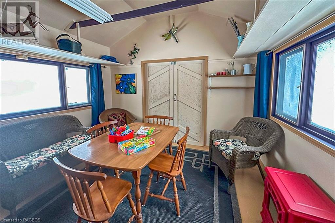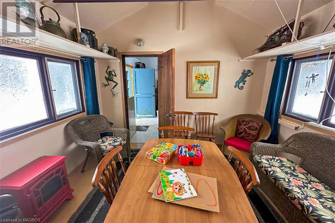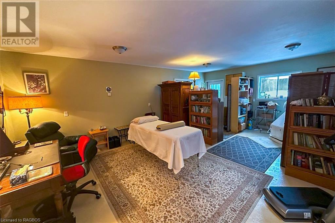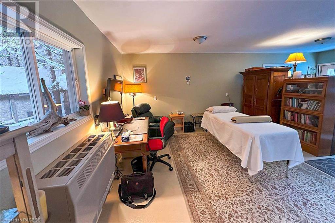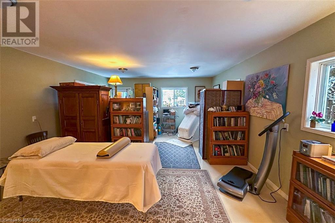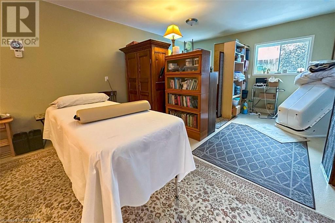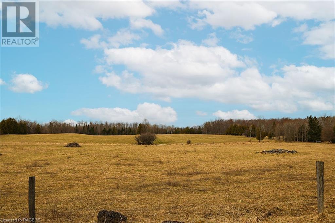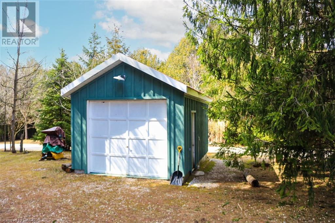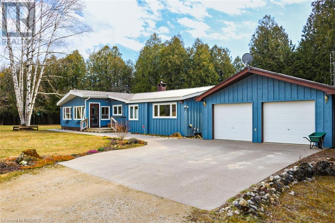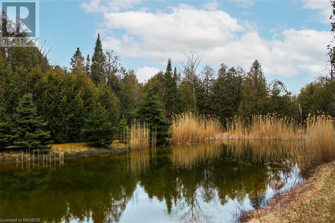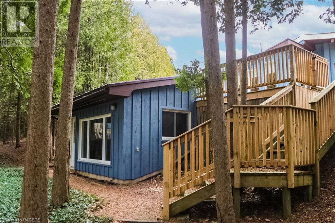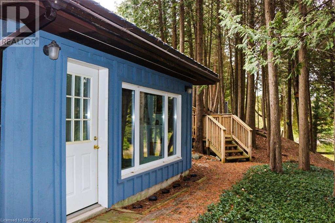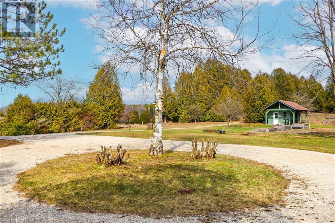3 Bedroom
2 Bathroom
1719 sqft
Bungalow
Fireplace
None
Baseboard Heaters, Stove
Acreage
Landscaped
$1,250,000
Welcome to this charming chalet log-home, nestled in the serene countryside just outside the town of Markdale. Situated on just over 50 acres of blissful land, this property offers a peaceful retreat surrounded by the beauty of nature that you’re immersed in the moment you enter the driveway under a canopy of trees. A large pond and a picturesque creek wind their way across the expansive grounds, creating a tranquil ambiance. The home itself boasts 3 bedrooms and 2 bathrooms, with the primary bedroom featuring a convenient walk-out to the spacious back deck that overlooks the enchanting pond. Abundant windows flood the interior with natural light, offering breathtaking vistas of nature from every corner of the house. Multiple outbuildings provide endless potential for various uses, and a large basement breakout space with a fireplace can be transformed into an additional bedroom with its own walk-out to the lower-level deck, providing scenic views of the pond through the surrounding trees. The property also includes a 2-car detached garage connected to a sizable den, ready to be converted into a space of your choosing. Immerse yourself in the tranquility of this chalet retreat, where the possibilities are as vast as the surrounding landscape. Check our website for additional information. (id:45443)
Property Details
|
MLS® Number
|
40530404 |
|
Property Type
|
Single Family |
|
AmenitiesNearBy
|
Golf Nearby, Hospital, Schools, Ski Area |
|
CommunityFeatures
|
School Bus |
|
EquipmentType
|
Propane Tank |
|
Features
|
Southern Exposure, Crushed Stone Driveway, Country Residential |
|
ParkingSpaceTotal
|
20 |
|
RentalEquipmentType
|
Propane Tank |
Building
|
BathroomTotal
|
2 |
|
BedroomsAboveGround
|
3 |
|
BedroomsTotal
|
3 |
|
Appliances
|
Dishwasher, Dryer, Freezer, Microwave, Refrigerator, Stove, Washer, Hood Fan, Window Coverings |
|
ArchitecturalStyle
|
Bungalow |
|
BasementDevelopment
|
Partially Finished |
|
BasementType
|
Partial (partially Finished) |
|
ConstructedDate
|
1967 |
|
ConstructionStyleAttachment
|
Detached |
|
CoolingType
|
None |
|
FireplacePresent
|
Yes |
|
FireplaceTotal
|
2 |
|
HeatingFuel
|
Electric |
|
HeatingType
|
Baseboard Heaters, Stove |
|
StoriesTotal
|
1 |
|
SizeInterior
|
1719 Sqft |
|
Type
|
House |
Parking
Land
|
AccessType
|
Road Access |
|
Acreage
|
Yes |
|
LandAmenities
|
Golf Nearby, Hospital, Schools, Ski Area |
|
LandscapeFeatures
|
Landscaped |
|
Sewer
|
Septic System |
|
SizeDepth
|
3323 Ft |
|
SizeFrontage
|
632 Ft |
|
SizeIrregular
|
51.96 |
|
SizeTotal
|
51.96 Ac|50 - 100 Acres |
|
SizeTotalText
|
51.96 Ac|50 - 100 Acres |
|
ZoningDescription
|
A2, Ne |
Rooms
| Level |
Type |
Length |
Width |
Dimensions |
|
Lower Level |
3pc Bathroom |
|
|
Measurements not available |
|
Lower Level |
Other |
|
|
4'9'' x 6'9'' |
|
Lower Level |
Family Room |
|
|
12'4'' x 15'5'' |
|
Lower Level |
Family Room |
|
|
12'4'' x 15'5'' |
|
Main Level |
Laundry Room |
|
|
8'0'' x 8'1'' |
|
Main Level |
4pc Bathroom |
|
|
Measurements not available |
|
Main Level |
Bedroom |
|
|
9'7'' x 12'1'' |
|
Main Level |
Bedroom |
|
|
11'7'' x 11'8'' |
|
Main Level |
Bedroom |
|
|
7'11'' x 11'8'' |
|
Main Level |
Kitchen |
|
|
8'1'' x 18'11'' |
|
Main Level |
Living Room |
|
|
11'2'' x 15'4'' |
|
Main Level |
Dining Room |
|
|
10'9'' x 15'4'' |
https://www.realtor.ca/real-estate/26489509/424135-6-concession-west-grey

