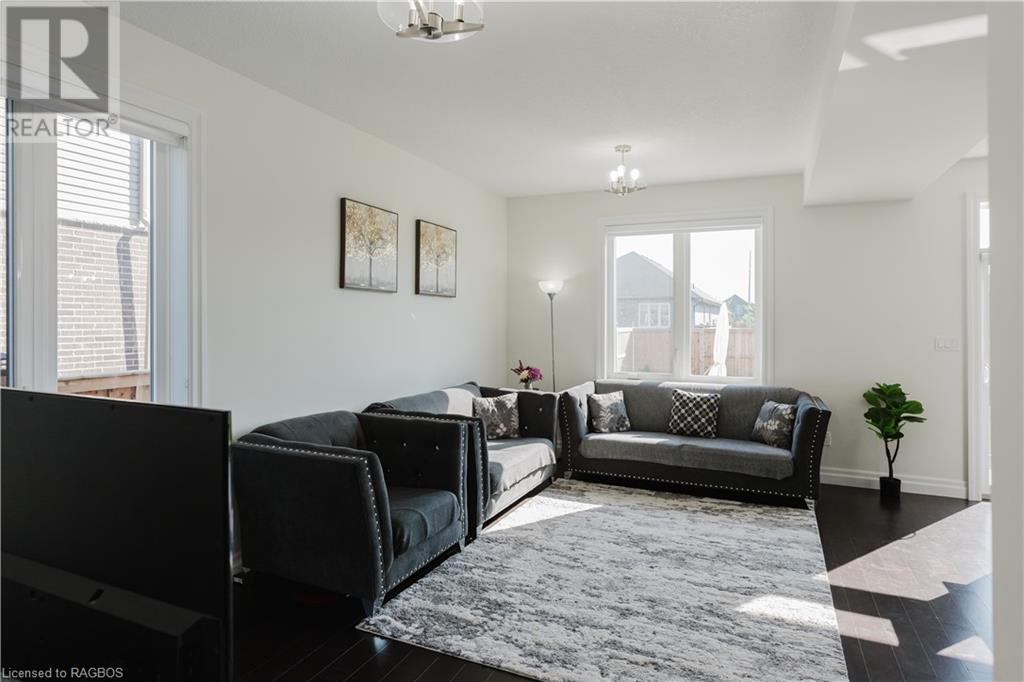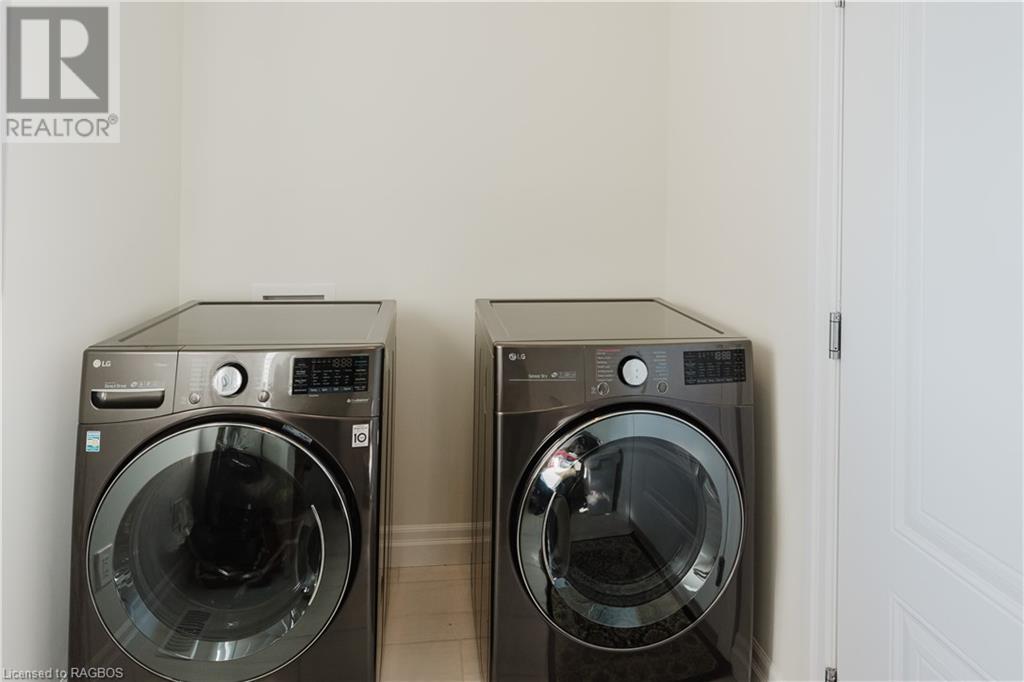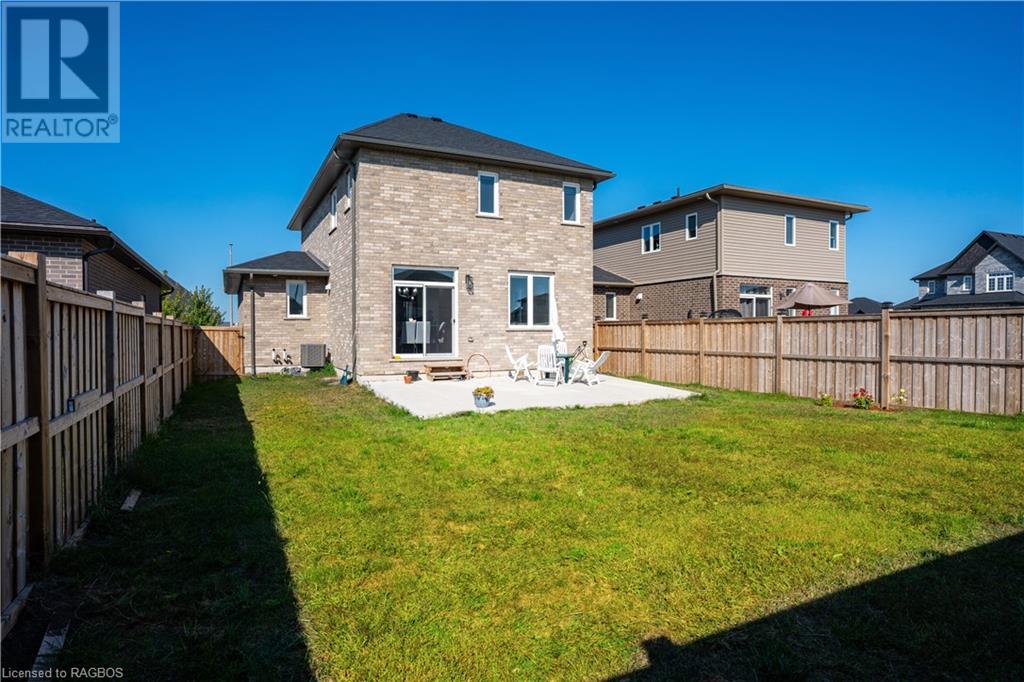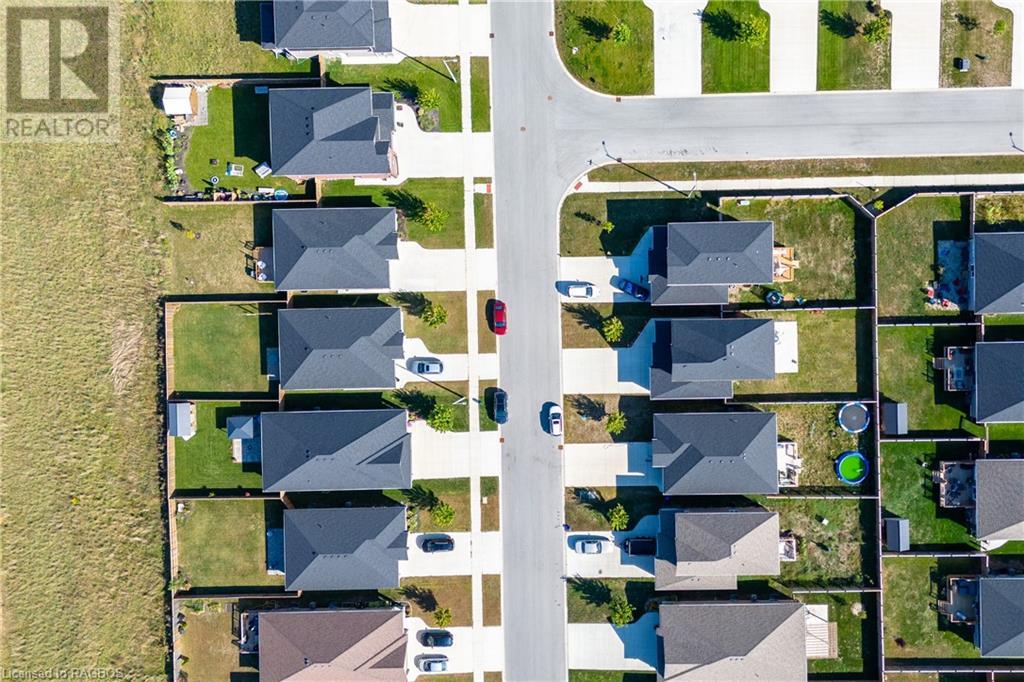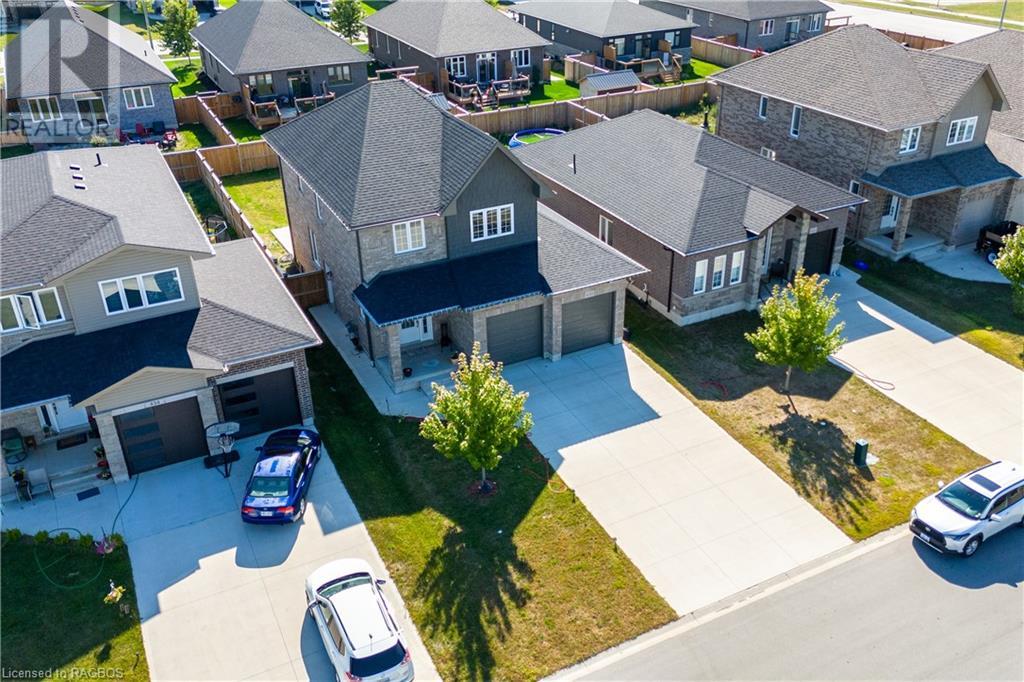4 Bedroom
3 Bathroom
1796 sqft
2 Level
Central Air Conditioning
Forced Air
$859,000
Introducing your new family home in Saugeen Shores! Take a look at this Walker Home - Anna Model, a charming 4-bedroom, 2.5-bath residence built in 2021. Nestled on a large rectangular lot along Mary Rose Avenue, this approx. 1,795 sq. ft. home offers a perfect balance of comfort and convenience. Located just minutes from the Port Elgin Main Beach, the Marina, parks and Northport School, it’s an ideal spot for enjoying beachside living while staying close to the shops, restaurants and amenities. This home features exceptional curb appeal with a welcoming covered porch, and a classic brick exterior. Built on a sturdy concrete foundation, it offers ample parking and a double car garage for all of the beach toys. The fully fenced backyard is ideal for outdoor living, complete with a concrete pad patio area perfect for gatherings. Inside, the home is equipped with a natural gas forced air furnace, central air, and an air exchanger, ensuring comfort throughout the seasons. The modern interior is stylishly finished with sleek quartz countertops in both the kitchen and bathrooms. The stainless steel appliances, upgraded lighting fixtures, and custom blinds add value and a modern touch. Enjoy the view of the backyard through larger upgraded windows, filling the space with natural light. The open concept design and clean slate of the full basement allows you to create a personal gym, another entertaining space or more bedrooms. Finish it to suit your family. Book your showing today, and experience all that thriving Saugeen Shores area has to offer. Only 20 minutes to Bruce Power and 10 minute bike ride to the beach! (id:45443)
Property Details
|
MLS® Number
|
40643701 |
|
Property Type
|
Single Family |
|
AmenitiesNearBy
|
Beach, Golf Nearby, Marina, Park, Playground, Schools, Shopping |
|
CommunicationType
|
High Speed Internet |
|
CommunityFeatures
|
School Bus |
|
EquipmentType
|
Water Heater |
|
Features
|
Sump Pump, Automatic Garage Door Opener |
|
ParkingSpaceTotal
|
4 |
|
RentalEquipmentType
|
Water Heater |
|
Structure
|
Porch |
Building
|
BathroomTotal
|
3 |
|
BedroomsAboveGround
|
4 |
|
BedroomsTotal
|
4 |
|
Appliances
|
Dishwasher, Dryer, Microwave, Refrigerator, Washer, Gas Stove(s), Window Coverings, Garage Door Opener |
|
ArchitecturalStyle
|
2 Level |
|
BasementDevelopment
|
Unfinished |
|
BasementType
|
Full (unfinished) |
|
ConstructedDate
|
2021 |
|
ConstructionStyleAttachment
|
Detached |
|
CoolingType
|
Central Air Conditioning |
|
ExteriorFinish
|
Brick, Vinyl Siding |
|
FireProtection
|
Smoke Detectors |
|
FoundationType
|
Poured Concrete |
|
HalfBathTotal
|
1 |
|
HeatingFuel
|
Natural Gas |
|
HeatingType
|
Forced Air |
|
StoriesTotal
|
2 |
|
SizeInterior
|
1796 Sqft |
|
Type
|
House |
|
UtilityWater
|
Municipal Water |
Parking
Land
|
AccessType
|
Road Access |
|
Acreage
|
No |
|
FenceType
|
Partially Fenced |
|
LandAmenities
|
Beach, Golf Nearby, Marina, Park, Playground, Schools, Shopping |
|
Sewer
|
Municipal Sewage System |
|
SizeDepth
|
125 Ft |
|
SizeFrontage
|
43 Ft |
|
SizeTotalText
|
Under 1/2 Acre |
|
ZoningDescription
|
R2-5 |
Rooms
| Level |
Type |
Length |
Width |
Dimensions |
|
Second Level |
4pc Bathroom |
|
|
6'5'' x 4'11'' |
|
Second Level |
Bedroom |
|
|
11'2'' x 9'0'' |
|
Second Level |
Full Bathroom |
|
|
9'0'' x 6'2'' |
|
Second Level |
Primary Bedroom |
|
|
13'6'' x 12'0'' |
|
Second Level |
Bedroom |
|
|
10'0'' x 10'3'' |
|
Second Level |
Bedroom |
|
|
11'7'' x 11'0'' |
|
Main Level |
2pc Bathroom |
|
|
5'0'' x 5'0'' |
|
Main Level |
Laundry Room |
|
|
8'1'' x 5'11'' |
|
Main Level |
Kitchen/dining Room |
|
|
21'5'' x 15'0'' |
|
Main Level |
Foyer |
|
|
9'6'' x 9'0'' |
Utilities
|
Electricity
|
Available |
|
Natural Gas
|
Available |
https://www.realtor.ca/real-estate/27384686/430-mary-rose-avenue-port-elgin







