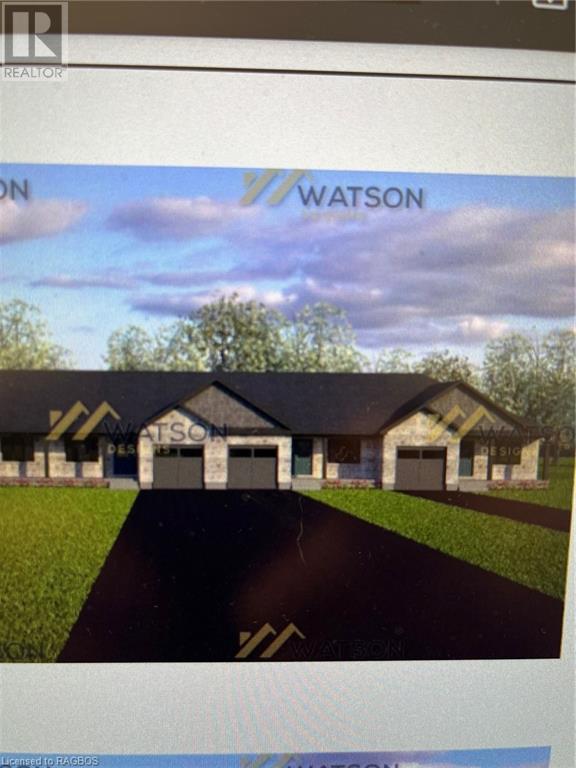(519) 881-2270
walkerton@mcintee.ca
437 Park Street W Durham, Ontario N0G 1R0
3 Bedroom
2 Bathroom
1883 sqft
Bungalow
Central Air Conditioning
Forced Air
$499,900
This unit offers Main level living with 2 bedrooms, living area, main bath, and laundry all on the main level. An open concept kitchen/living/dining space features quartz countertops in your kitchen, Foyer with a patio door walkout to your back porch, and hardwood staircase to the lower level. Large Family room, a good sized third bedroom (with walk in closet),another full bath and loads of storage space compliments this lower level. Paved Laneway & sodded yard when weather permits as well as a front porch & rear cement patio. Come see this Townhouse today or do a driveby to have a look. (id:45443)
Property Details
| MLS® Number | 40660093 |
| Property Type | Single Family |
| AmenitiesNearBy | Golf Nearby, Hospital, Park, Place Of Worship, Schools, Shopping |
| CommunityFeatures | Community Centre, School Bus |
| EquipmentType | None |
| Features | Conservation/green Belt, Paved Driveway |
| ParkingSpaceTotal | 3 |
| RentalEquipmentType | None |
Building
| BathroomTotal | 2 |
| BedroomsAboveGround | 2 |
| BedroomsBelowGround | 1 |
| BedroomsTotal | 3 |
| Appliances | Dishwasher, Dryer, Microwave, Refrigerator, Stove, Water Meter, Garage Door Opener |
| ArchitecturalStyle | Bungalow |
| BasementDevelopment | Partially Finished |
| BasementType | Full (partially Finished) |
| ConstructedDate | 2024 |
| ConstructionStyleAttachment | Attached |
| CoolingType | Central Air Conditioning |
| ExteriorFinish | Brick |
| FoundationType | Poured Concrete |
| HeatingFuel | Natural Gas |
| HeatingType | Forced Air |
| StoriesTotal | 1 |
| SizeInterior | 1883 Sqft |
| Type | Row / Townhouse |
| UtilityWater | Municipal Water |
Parking
| Attached Garage |
Land
| AccessType | Highway Access, Highway Nearby |
| Acreage | No |
| LandAmenities | Golf Nearby, Hospital, Park, Place Of Worship, Schools, Shopping |
| Sewer | Municipal Sewage System |
| SizeFrontage | 33 Ft |
| SizeTotalText | Under 1/2 Acre |
| ZoningDescription | R1b |
Rooms
| Level | Type | Length | Width | Dimensions |
|---|---|---|---|---|
| Lower Level | Storage | 15'4'' x 12'5'' | ||
| Lower Level | Utility Room | 15'4'' x 7'9'' | ||
| Lower Level | 4pc Bathroom | 9'11'' x 5'6'' | ||
| Lower Level | Bedroom | 14'2'' x 15'0'' | ||
| Lower Level | Family Room | 22'1'' x 14'0'' | ||
| Main Level | Foyer | 10'7'' x 5'10'' | ||
| Main Level | 4pc Bathroom | 13'2'' x 9'6'' | ||
| Main Level | Bedroom | 10'10'' x 11'2'' | ||
| Main Level | Primary Bedroom | 15'0'' x 14'6'' | ||
| Main Level | Kitchen | 16'11'' x 9'10'' | ||
| Main Level | Living Room | 16'11'' x 17'10'' |
https://www.realtor.ca/real-estate/27538596/437-park-street-w-durham
Interested?
Contact us for more information



