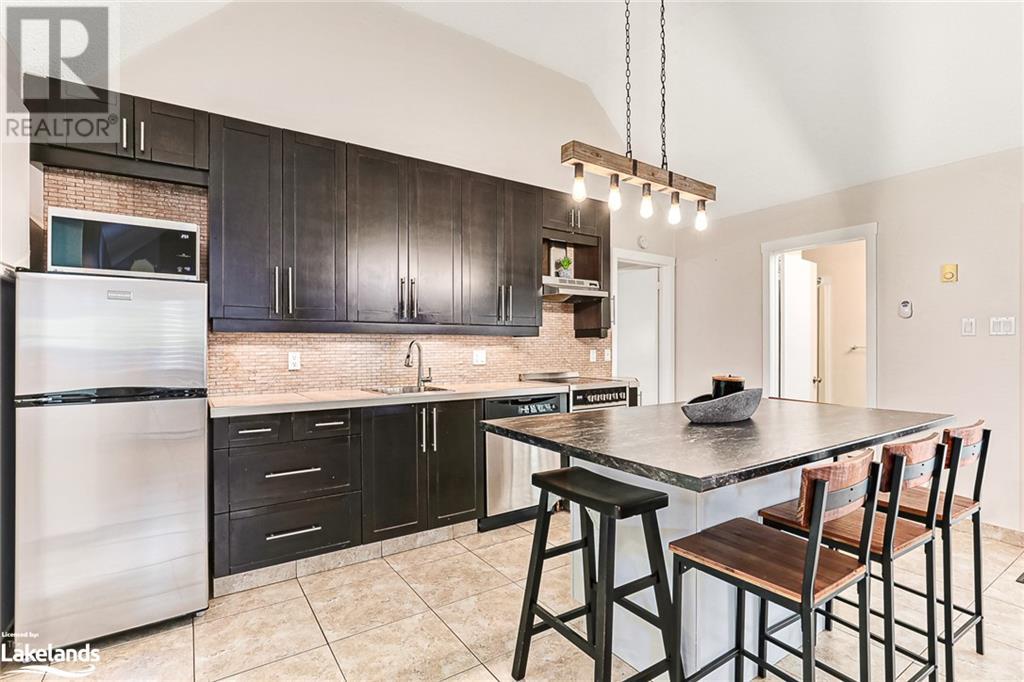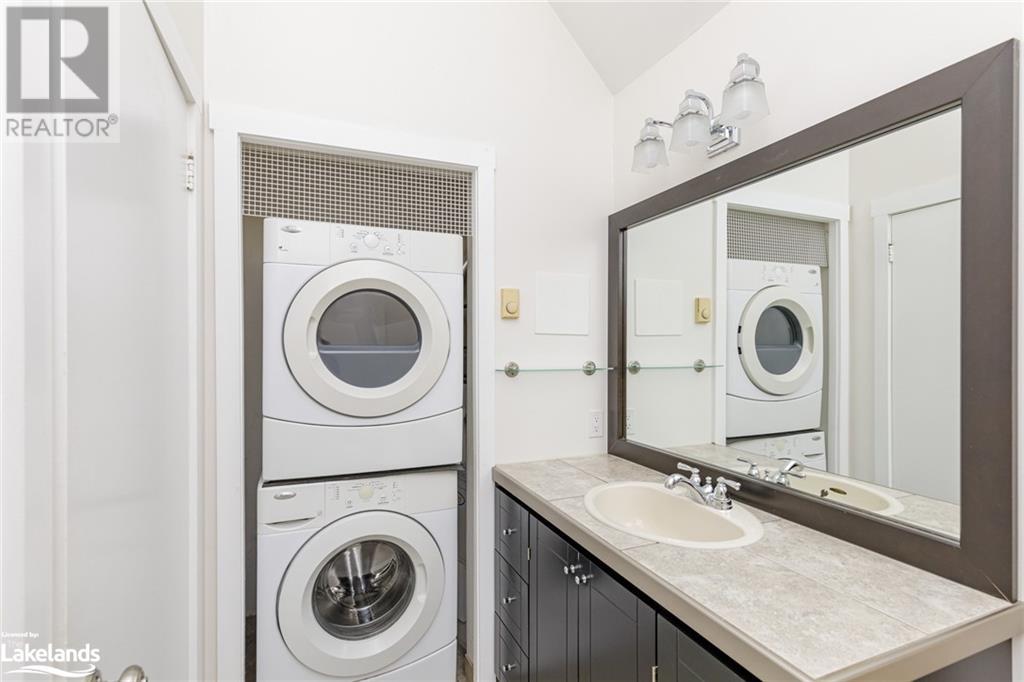438 Oxbow Crescent Collingwood, Ontario L9Y 5B4
$369,900Maintenance, Insurance, Landscaping, Property Management
$458.03 Monthly
Maintenance, Insurance, Landscaping, Property Management
$458.03 MonthlyWelcome to this adorable 1 bedroom, 2 bath bathroom abode nestled in the pines. Featuring all one level living, cathedral ceilings, gas fireplace and 3 walkout patio spaces. The open concept living room opens up to a peaceful patio space, perfect for enjoying your morning coffee or entertaining guests. The primary bedroom offers an ensuite bathroom fully equipped with a stacked washer/dryer, a walk-in closet and another walkout to your yard space. This is the perfect place for downsizers and first time home buyers that love the option of indoor and outdoor living. Complete with a shed for extra storage, this hidden gem is walking distance to the Georgian Trail, Cranberry Golf Course and the incredible shops / restaurants in Cranberry Mews. Just a short drive to the ski hills and all that downtown Collingwood has to offer. (id:45443)
Property Details
| MLS® Number | 40674788 |
| Property Type | Single Family |
| AmenitiesNearBy | Golf Nearby, Hospital, Public Transit, Schools, Shopping, Ski Area |
| CommunicationType | High Speed Internet |
| EquipmentType | Water Heater |
| Features | Balcony, Paved Driveway |
| ParkingSpaceTotal | 1 |
| RentalEquipmentType | Water Heater |
| StorageType | Locker |
Building
| BathroomTotal | 2 |
| BedroomsAboveGround | 1 |
| BedroomsTotal | 1 |
| Appliances | Dishwasher, Dryer, Microwave, Refrigerator, Stove, Washer, Hood Fan, Window Coverings |
| ArchitecturalStyle | Bungalow |
| BasementType | None |
| ConstructedDate | 1983 |
| ConstructionMaterial | Wood Frame |
| ConstructionStyleAttachment | Attached |
| CoolingType | None |
| ExteriorFinish | Wood |
| FireProtection | Smoke Detectors |
| FireplacePresent | Yes |
| FireplaceTotal | 1 |
| HeatingFuel | Electric |
| HeatingType | Baseboard Heaters |
| StoriesTotal | 1 |
| SizeInterior | 630 Sqft |
| Type | Row / Townhouse |
| UtilityWater | Municipal Water |
Land
| AccessType | Road Access, Highway Nearby |
| Acreage | No |
| LandAmenities | Golf Nearby, Hospital, Public Transit, Schools, Shopping, Ski Area |
| LandscapeFeatures | Landscaped |
| Sewer | Municipal Sewage System |
| SizeTotalText | Unknown |
| ZoningDescription | R3-32 |
Rooms
| Level | Type | Length | Width | Dimensions |
|---|---|---|---|---|
| Main Level | Full Bathroom | 12'6'' x 5'2'' | ||
| Main Level | 3pc Bathroom | 4'0'' x 7'0'' | ||
| Main Level | Primary Bedroom | 10'6'' x 12'6'' | ||
| Main Level | Living Room | 11'6'' x 15'0'' | ||
| Main Level | Kitchen | 8'6'' x 15'0'' |
Utilities
| Cable | Available |
| Electricity | Available |
| Natural Gas | Available |
| Telephone | Available |
https://www.realtor.ca/real-estate/27629690/438-oxbow-crescent-collingwood
Interested?
Contact us for more information




































