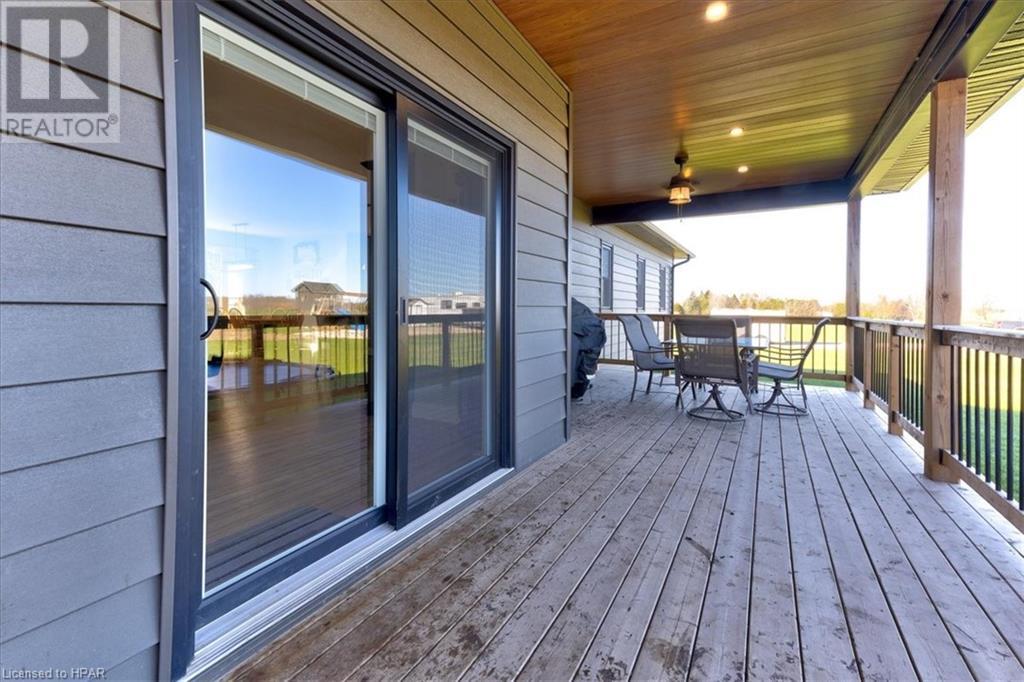5 Bedroom
3 Bathroom
1734 sqft
Bungalow
Central Air Conditioning
Forced Air
$889,900
Welcome to this beautiful, modern spacious family home that perfectly balances style and functionality. Step through the front door into an inviting open-concept main floor with impressive 9-foot ceilings, where natural light fills the foyer, living room, dining room, and kitchen, creating a warm and welcoming atmosphere. The kitchen, featuring a center island, is perfect for family gatherings and entertaining, seamlessly connecting to the dining and living spaces. The master bedroom offers a private retreat with a walk-in closet and a ensuite bathroom, while two additional bedrooms and a full bathroom complete this level, providing plenty of space for everyone. The attached garage offers direct access to a convenient laundry room and mudroom, ensuring an easy transition from outdoor to indoor living. The lower level boasts 9-foot ceilings as well, enhancing the sense of space and comfort. It includes a large recreational room, ideal for relaxation, play, or hosting guests. This level also features two more generously sized bedrooms and a full three-piece bathroom, making it an ideal space for extended family or friends. Outside, you’ll find a spacious 30x30 shop that’s perfect for hobbyists, car enthusiasts, or additional storage. The expansive driveway offers ample parking, and the well-sized lot provides plenty of outdoor space for children, pets, or entertaining. This property combines convenience, comfort, and versatility, making it a perfect place to call home. Book a showing today!! (id:45443)
Property Details
|
MLS® Number
|
40676076 |
|
Property Type
|
Single Family |
|
EquipmentType
|
Propane Tank |
|
Features
|
Crushed Stone Driveway, Sump Pump |
|
ParkingSpaceTotal
|
6 |
|
RentalEquipmentType
|
Propane Tank |
Building
|
BathroomTotal
|
3 |
|
BedroomsAboveGround
|
3 |
|
BedroomsBelowGround
|
2 |
|
BedroomsTotal
|
5 |
|
Appliances
|
Dishwasher, Dryer, Microwave, Refrigerator, Stove, Washer, Hood Fan |
|
ArchitecturalStyle
|
Bungalow |
|
BasementDevelopment
|
Finished |
|
BasementType
|
Full (finished) |
|
ConstructedDate
|
2021 |
|
ConstructionStyleAttachment
|
Detached |
|
CoolingType
|
Central Air Conditioning |
|
ExteriorFinish
|
Stone, Vinyl Siding |
|
HeatingFuel
|
Propane |
|
HeatingType
|
Forced Air |
|
StoriesTotal
|
1 |
|
SizeInterior
|
1734 Sqft |
|
Type
|
House |
|
UtilityWater
|
Well |
Parking
Land
|
Acreage
|
No |
|
Sewer
|
Septic System |
|
SizeFrontage
|
86 Ft |
|
SizeTotalText
|
Under 1/2 Acre |
|
ZoningDescription
|
R1 |
Rooms
| Level |
Type |
Length |
Width |
Dimensions |
|
Lower Level |
Utility Room |
|
|
8'9'' x 8'11'' |
|
Lower Level |
Cold Room |
|
|
5'11'' x 24'4'' |
|
Lower Level |
Recreation Room |
|
|
30'0'' x 34'1'' |
|
Lower Level |
Den |
|
|
8'9'' x 23'0'' |
|
Lower Level |
Bedroom |
|
|
12'8'' x 14'3'' |
|
Lower Level |
Bedroom |
|
|
12'7'' x 14'3'' |
|
Lower Level |
3pc Bathroom |
|
|
6'0'' x 14'3'' |
|
Main Level |
4pc Bathroom |
|
|
8'0'' x 10'8'' |
|
Main Level |
4pc Bathroom |
|
|
7'1'' x 10'7'' |
|
Main Level |
Laundry Room |
|
|
10'1'' x 17'10'' |
|
Main Level |
Bedroom |
|
|
14'9'' x 12'4'' |
|
Main Level |
Bedroom |
|
|
12'0'' x 14'3'' |
|
Main Level |
Bedroom |
|
|
12'0'' x 10'0'' |
|
Main Level |
Dining Room |
|
|
12'0'' x 15'8'' |
|
Main Level |
Living Room |
|
|
31'1'' x 11'5'' |
|
Main Level |
Kitchen |
|
|
14'11'' x 15'1'' |
https://www.realtor.ca/real-estate/27640657/43830-cranbrook-road-brussels




















































