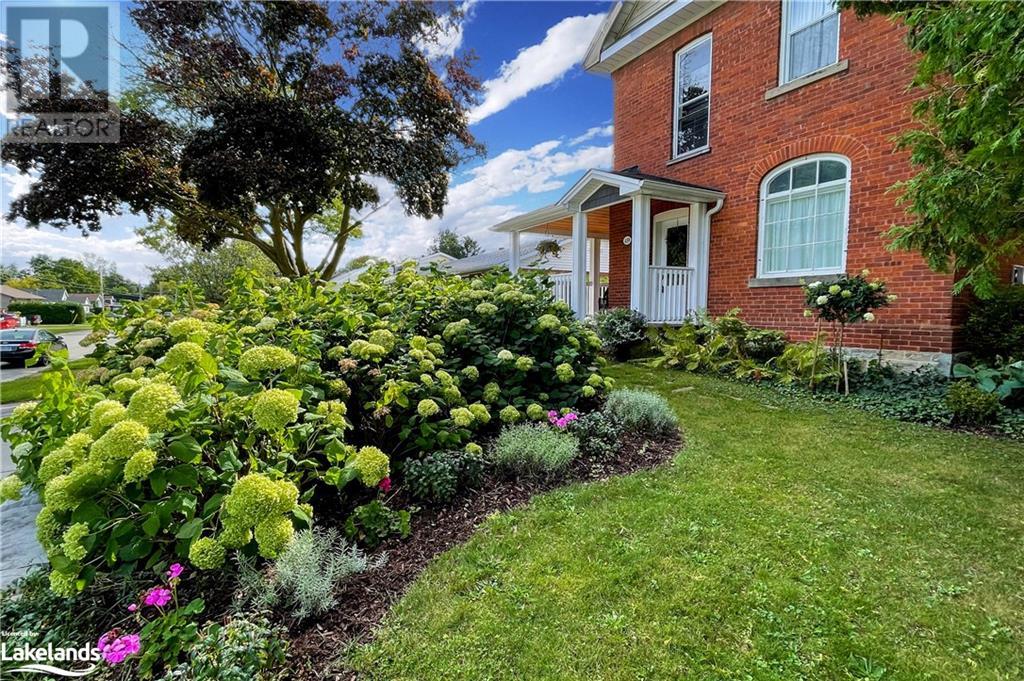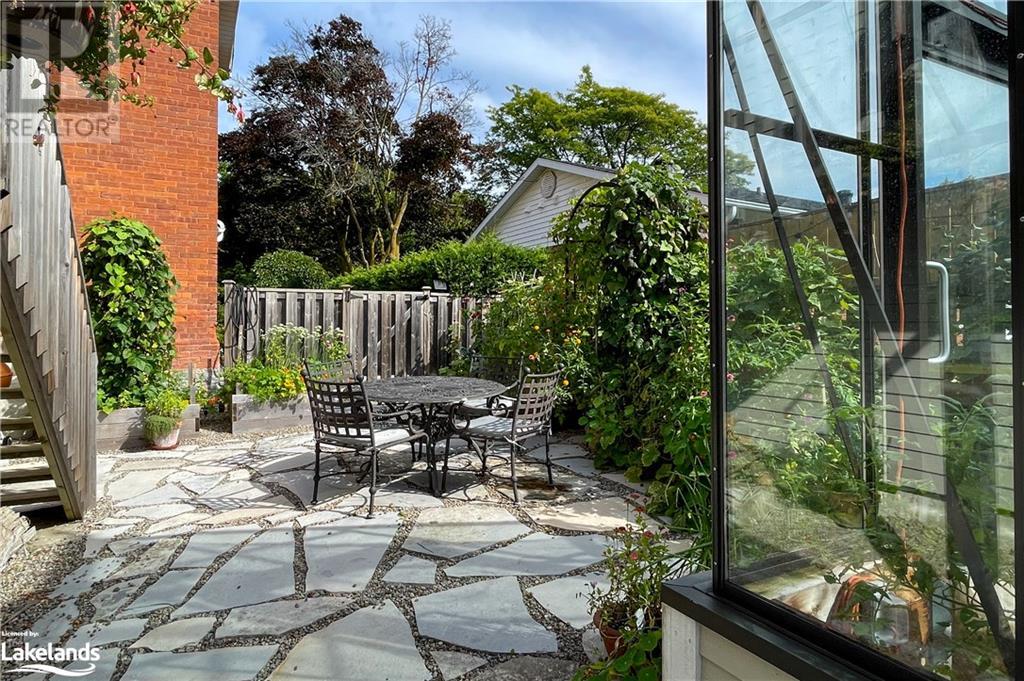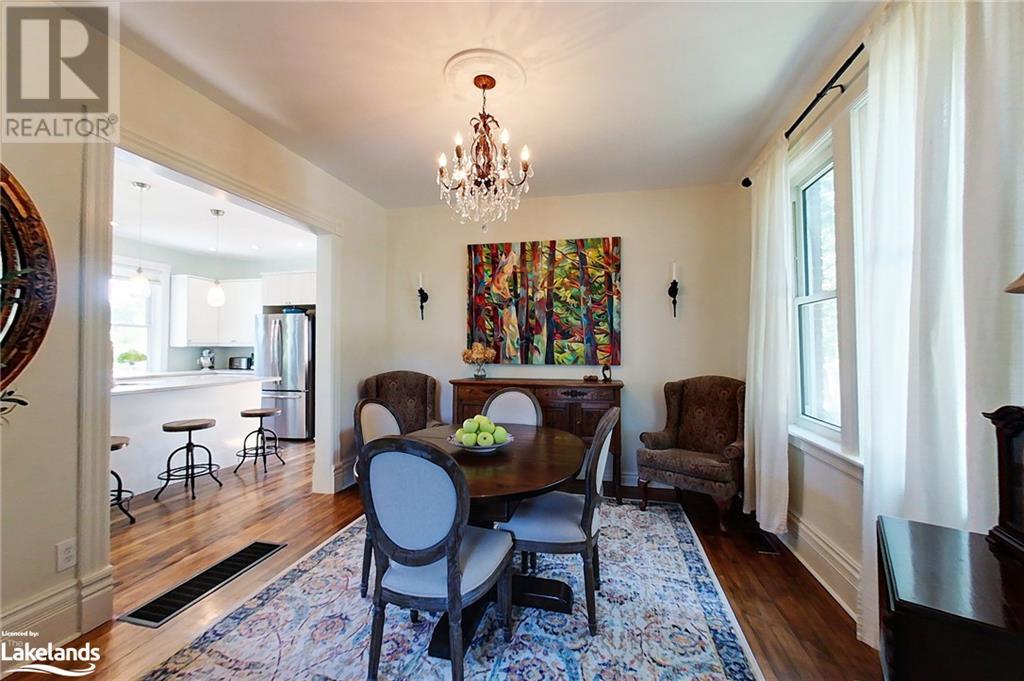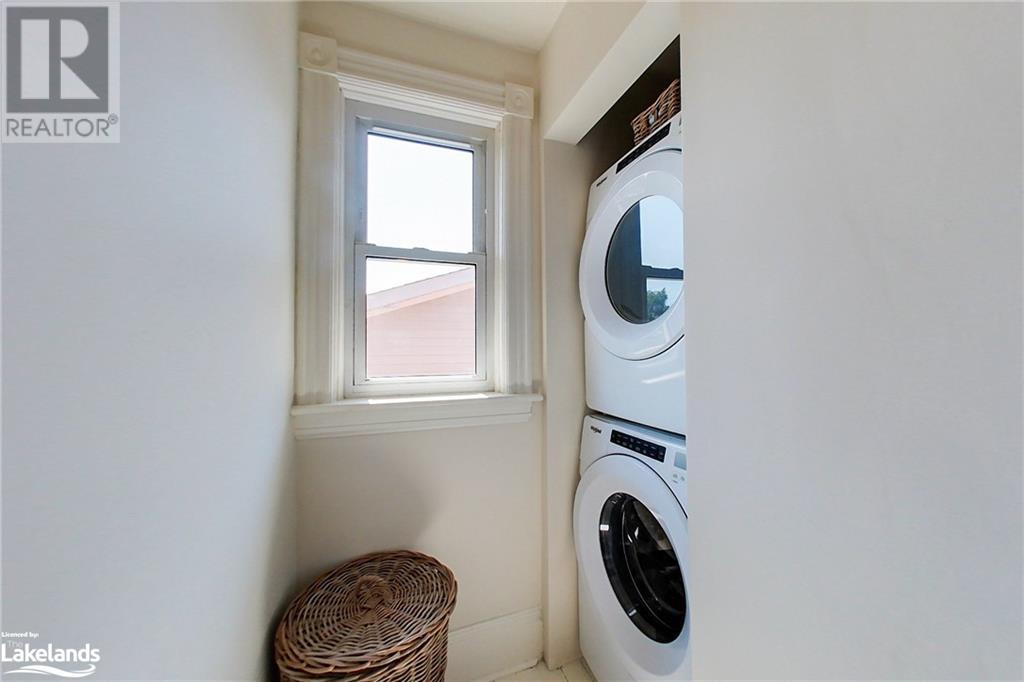4 Bedroom
3 Bathroom
2530 sqft
Fireplace
Central Air Conditioning
Forced Air
Landscaped
$1,599,000
Discover this beautiful century home with a spacious and separate in-law suite loft with full bath and kitchen, perfect for family or guests and nestled on a coveted Tree Street, steps away from schools, scenic trails, shopping, and fine dining. This charming residence combines historic charm with modern comforts. Situated on a corner lot, this home offers ample parking with two driveways accommodating up to five cars. The inviting veranda, added in 2016 and crafted from cedar with ipe decking, is ideal for morning coffee or gatherings. The sunlit kitchen serves as the heart of the home, featuring a central island, pot lights, stainless steel appliances, and a walk-out to the front porch. Enjoy elegant dining in the formal dining room with original wood pocket doors or relax in the cozy living room with a Regency gas fireplace installed in 2015. The second level houses three spacious bedrooms, a full bath, and a convenient 2nd laundry area. Ascend the fully updated staircase to the third-floor family room/bedroom and office, insulated with spray foam in 2016 for year-round comfort. This home boasts many modern updates, featuring a newly constructed, fully insulated 22 x 22 double car garage with an additional electrical panel added in 2020 (in law suite above).Fenced backyard is a gardener's dream, featuring a commercial-grade 8 x 12 BC Greenhouse with double-insulated glass on concrete pad. Multiple raised garden beds, perfect for growing your own produce. Enjoy the beautifully landscaped perennial gardens that surround the property. Rare walk-around basement has double sump system with battery backup, a 200-amp electrical panel, a forced air gas furnace (2012), and air conditioning (2019), second laundry area. The home provides abundant storage, and all renovations have been completed with permits, ensuring quality and peace of mind. This Gem of a home is a welcoming sanctuary where your family can create lasting memories. A pleasure to view and a delight to own! (id:45443)
Property Details
|
MLS® Number
|
40643334 |
|
Property Type
|
Single Family |
|
AmenitiesNearBy
|
Golf Nearby, Hospital, Park, Place Of Worship, Public Transit, Schools, Shopping, Ski Area |
|
CommunityFeatures
|
School Bus |
|
Features
|
Automatic Garage Door Opener |
|
ParkingSpaceTotal
|
7 |
Building
|
BathroomTotal
|
3 |
|
BedroomsAboveGround
|
4 |
|
BedroomsTotal
|
4 |
|
Appliances
|
Dishwasher, Dryer, Refrigerator, Washer, Gas Stove(s), Window Coverings, Garage Door Opener |
|
BasementDevelopment
|
Unfinished |
|
BasementType
|
Full (unfinished) |
|
ConstructedDate
|
1905 |
|
ConstructionStyleAttachment
|
Detached |
|
CoolingType
|
Central Air Conditioning |
|
ExteriorFinish
|
Brick |
|
FireplacePresent
|
Yes |
|
FireplaceTotal
|
1 |
|
FoundationType
|
Stone |
|
HeatingFuel
|
Natural Gas |
|
HeatingType
|
Forced Air |
|
StoriesTotal
|
3 |
|
SizeInterior
|
2530 Sqft |
|
Type
|
House |
|
UtilityWater
|
Municipal Water |
Parking
Land
|
Acreage
|
No |
|
LandAmenities
|
Golf Nearby, Hospital, Park, Place Of Worship, Public Transit, Schools, Shopping, Ski Area |
|
LandscapeFeatures
|
Landscaped |
|
Sewer
|
Municipal Sewage System |
|
SizeDepth
|
83 Ft |
|
SizeFrontage
|
62 Ft |
|
SizeTotalText
|
Under 1/2 Acre |
|
ZoningDescription
|
R2 |
Rooms
| Level |
Type |
Length |
Width |
Dimensions |
|
Second Level |
4pc Bathroom |
|
|
7'2'' x 9'8'' |
|
Second Level |
Primary Bedroom |
|
|
11'5'' x 11'2'' |
|
Second Level |
Bedroom |
|
|
10'0'' x 9'6'' |
|
Second Level |
Bedroom |
|
|
9'0'' x 10'0'' |
|
Third Level |
Bedroom |
|
|
14'4'' x 22'1'' |
|
Third Level |
Bonus Room |
|
|
13'9'' x 14'7'' |
|
Main Level |
Mud Room |
|
|
4'6'' x 5'5'' |
|
Main Level |
3pc Bathroom |
|
|
6'4'' x 5'5'' |
|
Main Level |
Kitchen |
|
|
18'2'' x 13'1'' |
|
Main Level |
Dining Room |
|
|
11'5'' x 12'3'' |
|
Main Level |
Living Room |
|
|
10'11'' x 11'5'' |
|
Upper Level |
4pc Bathroom |
|
|
Measurements not available |
https://www.realtor.ca/real-estate/27379879/439-birch-street-collingwood




















































