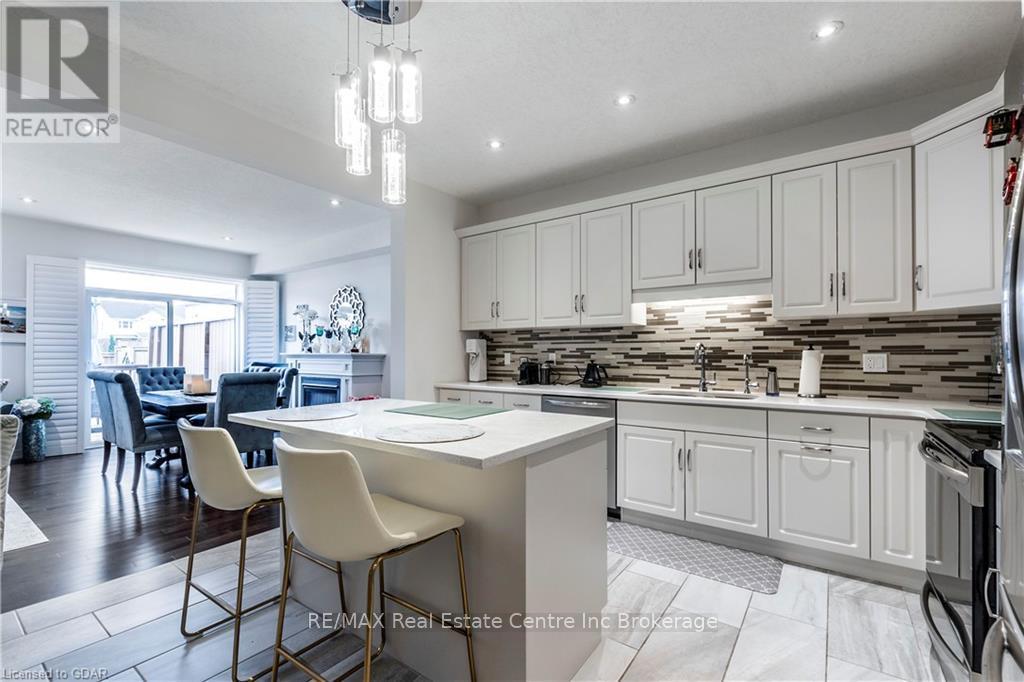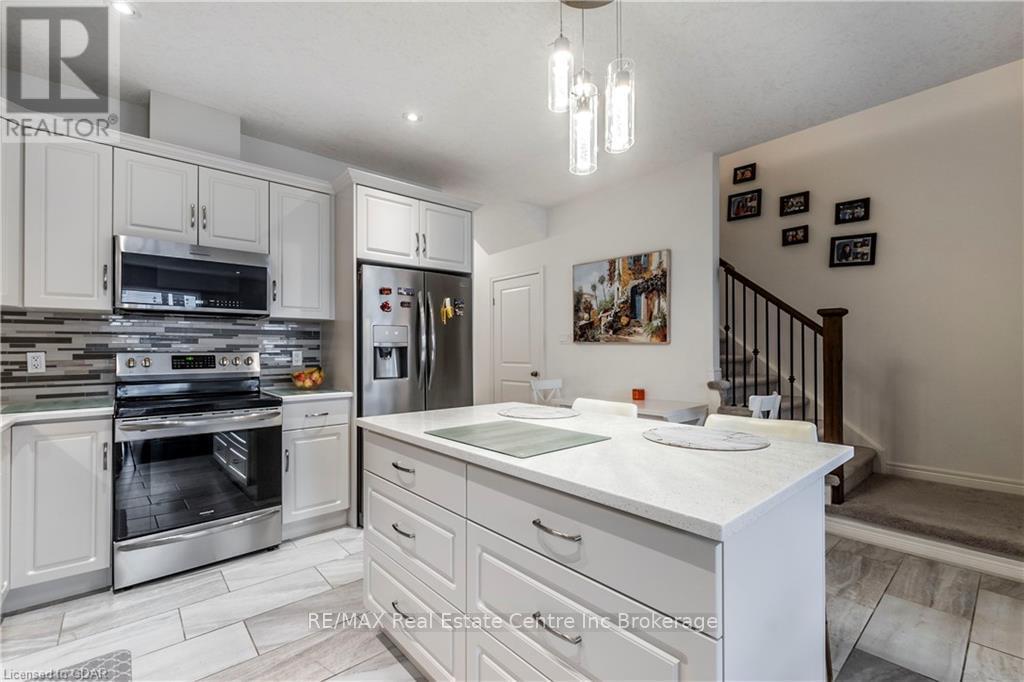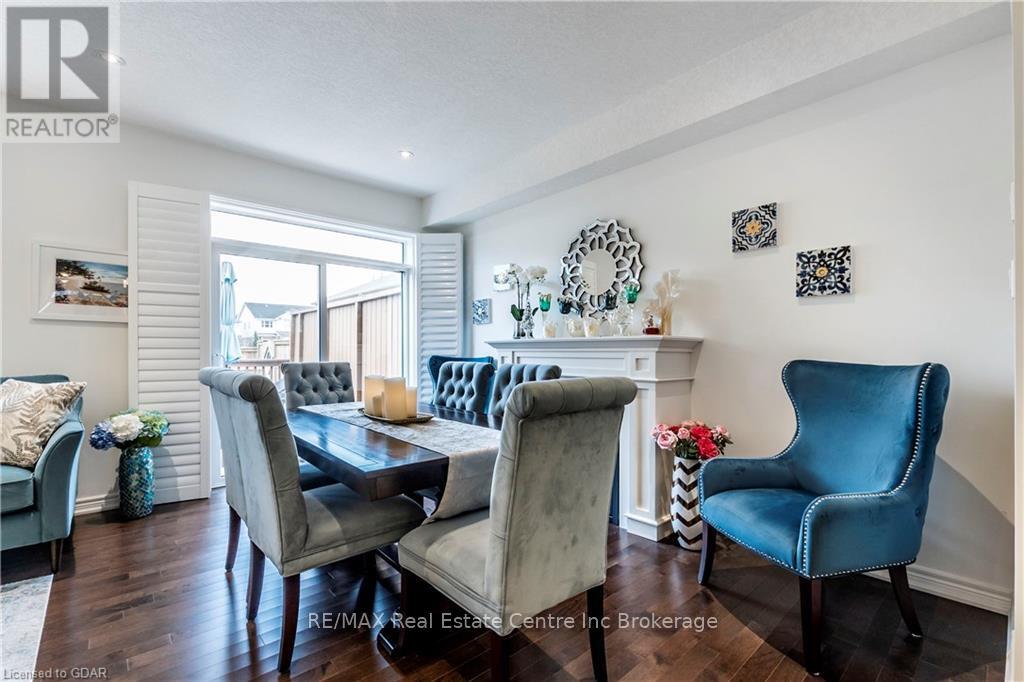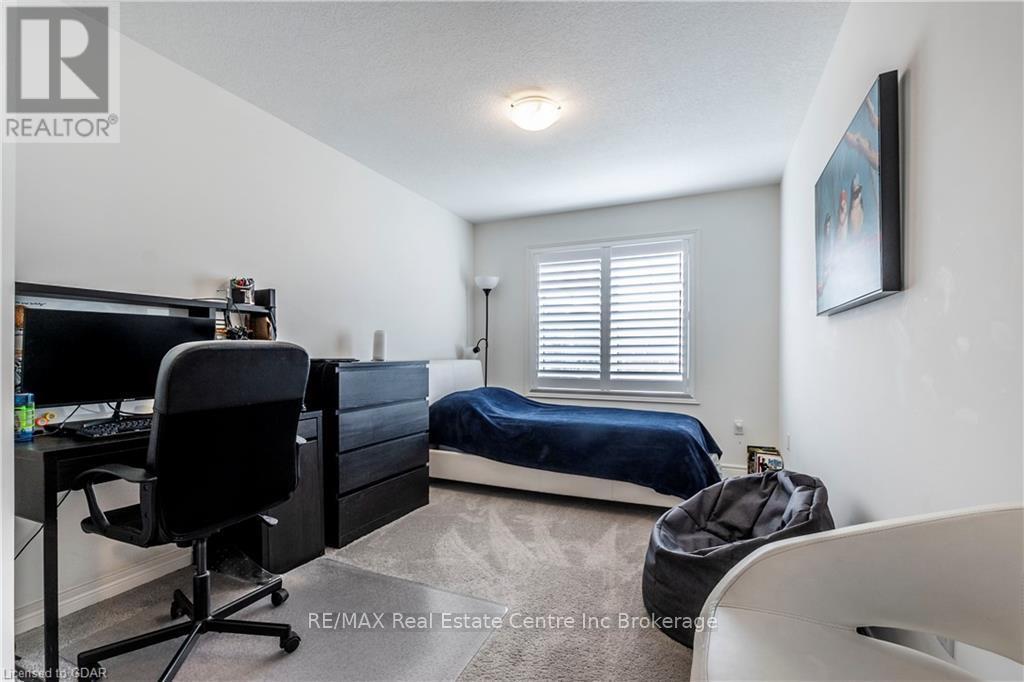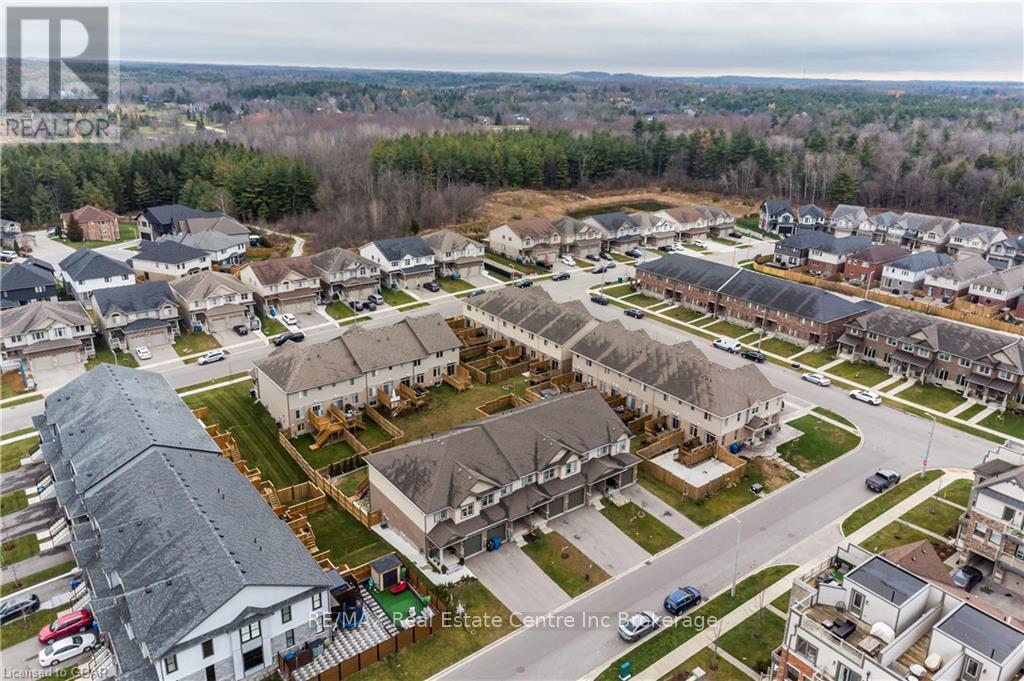4 Bedroom
3 Bathroom
Fireplace
Central Air Conditioning
Forced Air
$895,000
Welcome to 44 Kay Crescent: gorgeous 2020 build FREEHOLD corner unit townhome with over 2000sf of finished living space from top to bottom. Open-concept main floor offers large 9 foot ceilings throughout, beautiful fully-loaded kitchen, living room & dining area with large windows for the whole family to enjoy. Kitchen upgrades include granite countertops, s/s appliances, built-in range hood. Upstairs, large primary bedroom features oversized walk-in closet and ensuite, 2 additional bedrooms + 4 pc bathroom, convenient second floor laundry and abundance of closet space. Basement includes full 4 pc bath, bedroom, office, rec-room and cold cellar. In the back yard, enjoy the good sized deck and fully fenced back yard. Situated in a family-friendly neighbourhood near a great park and walking trails, grocery, restaurants and so much more. Basement finished by home builder. 3 parking spaces available (1 Garage + 2 Driveway Parking). This home is sure to fit your family’s needs. Book your private showing today! (id:45443)
Property Details
|
MLS® Number
|
X11822720 |
|
Property Type
|
Single Family |
|
Community Name
|
Guelph South |
|
Equipment Type
|
Water Heater |
|
Parking Space Total
|
3 |
|
Rental Equipment Type
|
Water Heater |
|
Structure
|
Deck, Porch |
Building
|
Bathroom Total
|
3 |
|
Bedrooms Above Ground
|
3 |
|
Bedrooms Below Ground
|
1 |
|
Bedrooms Total
|
4 |
|
Appliances
|
Water Heater, Dishwasher, Dryer, Garage Door Opener, Range, Refrigerator, Stove, Washer, Window Coverings |
|
Basement Development
|
Finished |
|
Basement Type
|
Full (finished) |
|
Construction Style Attachment
|
Attached |
|
Cooling Type
|
Central Air Conditioning |
|
Exterior Finish
|
Aluminum Siding |
|
Fire Protection
|
Smoke Detectors |
|
Fireplace Present
|
Yes |
|
Fireplace Total
|
1 |
|
Foundation Type
|
Poured Concrete |
|
Half Bath Total
|
1 |
|
Heating Fuel
|
Natural Gas |
|
Heating Type
|
Forced Air |
|
Stories Total
|
2 |
|
Type
|
Row / Townhouse |
|
Utility Water
|
Municipal Water |
Parking
Land
|
Acreage
|
No |
|
Fence Type
|
Fenced Yard |
|
Sewer
|
Sanitary Sewer |
|
Size Frontage
|
25.76 M |
|
Size Irregular
|
25.76 X 118.3 Acre |
|
Size Total Text
|
25.76 X 118.3 Acre|under 1/2 Acre |
|
Zoning Description
|
R.3b-7 |
Rooms
| Level |
Type |
Length |
Width |
Dimensions |
|
Second Level |
Bathroom |
1.55 m |
3.4 m |
1.55 m x 3.4 m |
|
Second Level |
Other |
2.64 m |
2.39 m |
2.64 m x 2.39 m |
|
Second Level |
Bedroom |
2.84 m |
5.38 m |
2.84 m x 5.38 m |
|
Second Level |
Bedroom |
2.77 m |
3.51 m |
2.77 m x 3.51 m |
|
Second Level |
Primary Bedroom |
4.06 m |
4.42 m |
4.06 m x 4.42 m |
|
Basement |
Bedroom |
3.02 m |
3.48 m |
3.02 m x 3.48 m |
|
Basement |
Office |
2.01 m |
3.89 m |
2.01 m x 3.89 m |
|
Basement |
Recreational, Games Room |
2.31 m |
4.17 m |
2.31 m x 4.17 m |
|
Basement |
Bathroom |
2.62 m |
1.5 m |
2.62 m x 1.5 m |
|
Main Level |
Bathroom |
1.04 m |
2.26 m |
1.04 m x 2.26 m |
|
Main Level |
Kitchen |
4.47 m |
3.94 m |
4.47 m x 3.94 m |
|
Main Level |
Living Room |
5.61 m |
4.24 m |
5.61 m x 4.24 m |
https://www.realtor.ca/real-estate/27687493/44-kay-crescent-guelph-guelph-south-guelph-south




