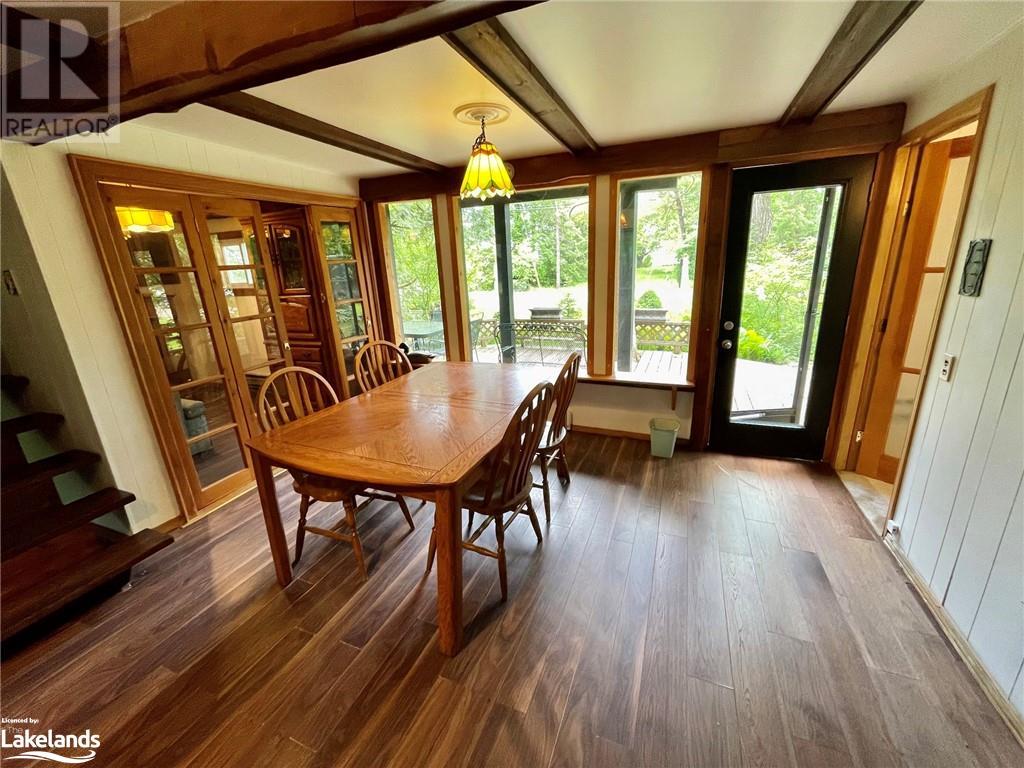(519) 881-2270
walkerton@mcintee.ca
44 Oliver Crescent Collingwood, Ontario L9Y 3Z1
2 Bedroom
2 Bathroom
1572 sqft
2 Level
None
Baseboard Heaters
Landscaped
$700,000
View of Georgian Bay. Opportunity to own a fully winterized, all season, 2 storey, wood frame house/cottage. Your back yard is the very pretty, Pretty River. You might say that this is ‘the best of both worlds’. Located on a quaint, no-exit road with some interesting quirks. Residence is ‘cute as a button’ featuring main level AND 2nd level deck. Potential for working wood burning fireplace adds to the charm and nostalgia. Oh and did I mention that you can clearly see the waves and sparkle of Georgian Bay from the residence. With so much to see and do, Collingwood is your destination for work and play with emphasis on PLAY! (id:45443)
Property Details
| MLS® Number | 40582879 |
| Property Type | Single Family |
| AmenitiesNearBy | Airport, Beach, Golf Nearby, Hospital, Marina, Park, Place Of Worship, Schools, Shopping, Ski Area |
| CommunityFeatures | Quiet Area, Community Centre |
| Features | Cul-de-sac |
| ParkingSpaceTotal | 4 |
| StorageType | Holding Tank |
| Structure | Shed |
| ViewType | Lake View |
Building
| BathroomTotal | 2 |
| BedroomsAboveGround | 2 |
| BedroomsTotal | 2 |
| Appliances | Dishwasher, Dryer, Refrigerator, Stove, Washer, Window Coverings |
| ArchitecturalStyle | 2 Level |
| BasementType | None |
| ConstructionMaterial | Wood Frame |
| ConstructionStyleAttachment | Detached |
| CoolingType | None |
| ExteriorFinish | Wood |
| FoundationType | Unknown |
| HalfBathTotal | 2 |
| HeatingFuel | Electric |
| HeatingType | Baseboard Heaters |
| StoriesTotal | 2 |
| SizeInterior | 1572 Sqft |
| Type | House |
| UtilityWater | Municipal Water |
Land
| AccessType | Water Access |
| Acreage | No |
| LandAmenities | Airport, Beach, Golf Nearby, Hospital, Marina, Park, Place Of Worship, Schools, Shopping, Ski Area |
| LandscapeFeatures | Landscaped |
| Sewer | Holding Tank |
| SizeFrontage | 60 Ft |
| SizeTotalText | Under 1/2 Acre |
| ZoningDescription | H7 Ep-8 |
Rooms
| Level | Type | Length | Width | Dimensions |
|---|---|---|---|---|
| Second Level | Bedroom | 9'11'' x 14'5'' | ||
| Second Level | Bedroom | 9'11'' x 14'3'' | ||
| Second Level | Family Room | 13'0'' x 33'4'' | ||
| Main Level | 2pc Bathroom | 5'7'' x 5'11'' | ||
| Main Level | 1pc Bathroom | 6'5'' x 6'2'' | ||
| Main Level | Den | 7'5'' x 9'9'' | ||
| Main Level | Dining Room | 7'6'' x 12'6'' | ||
| Main Level | Kitchen | 7'7'' x 22'8'' | ||
| Main Level | Living Room | 7'4'' x 28'11'' |
Utilities
| Electricity | Available |
https://www.realtor.ca/real-estate/26881937/44-oliver-crescent-collingwood
Interested?
Contact us for more information






















