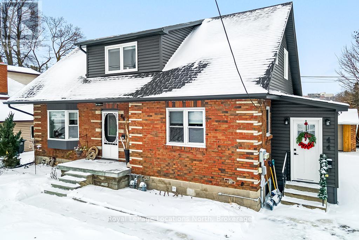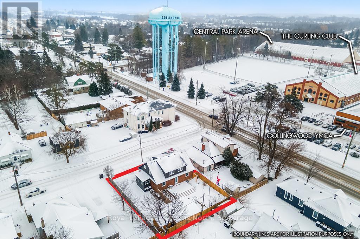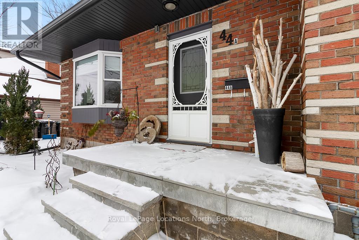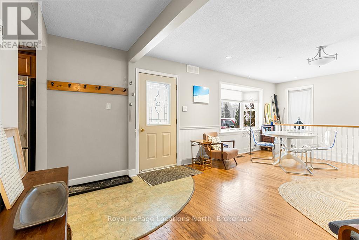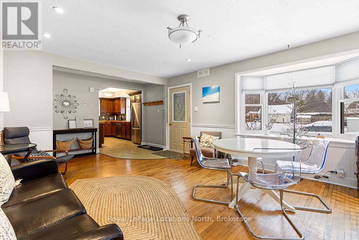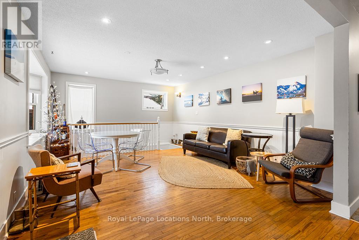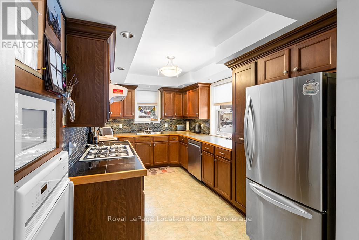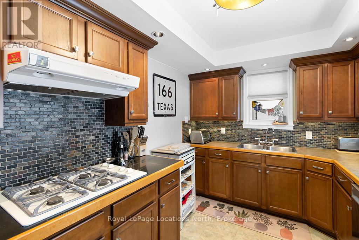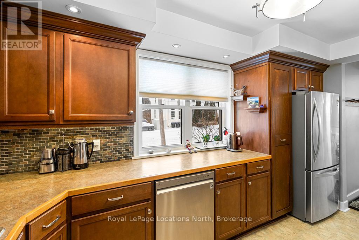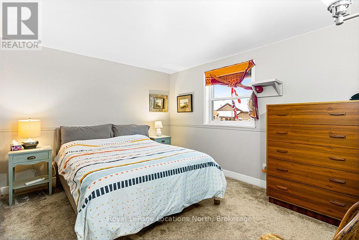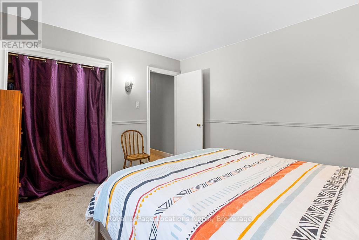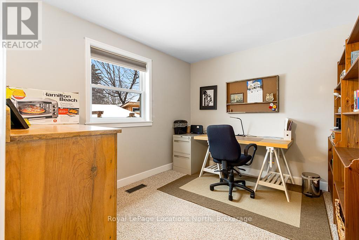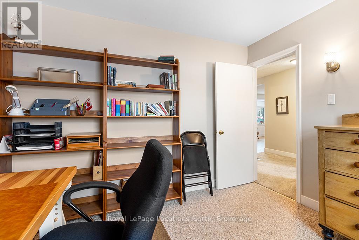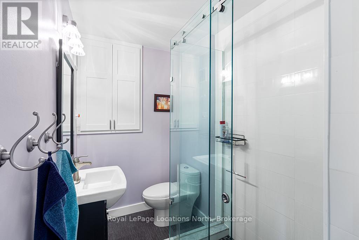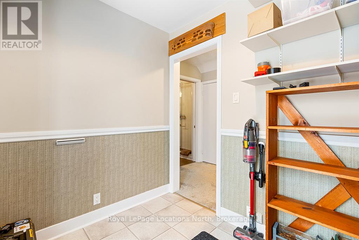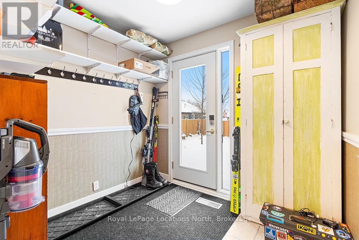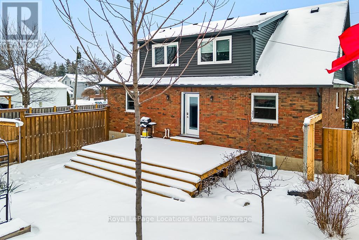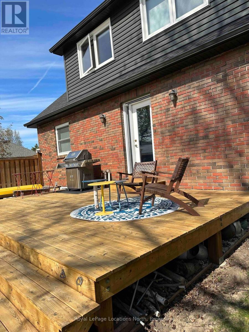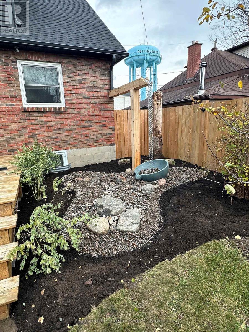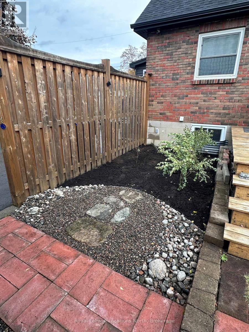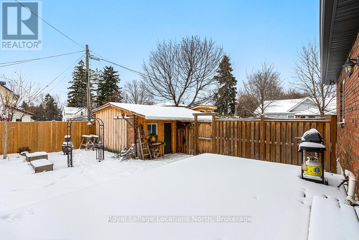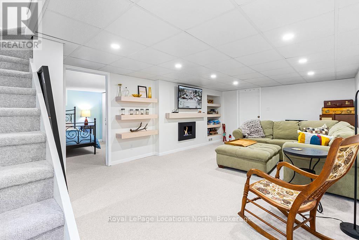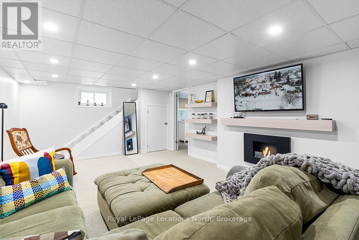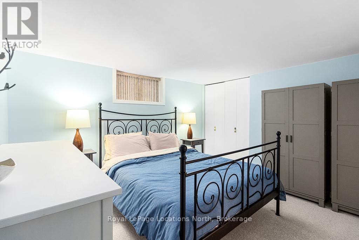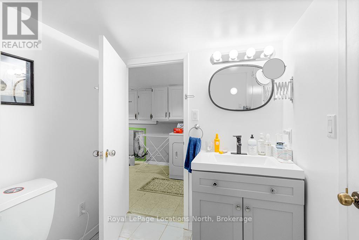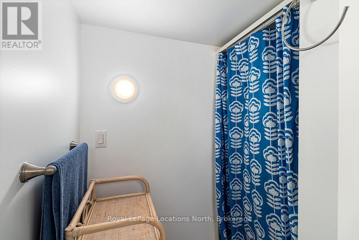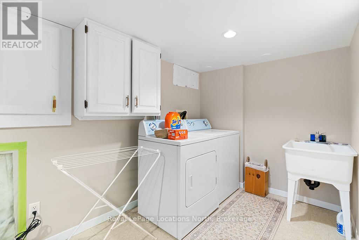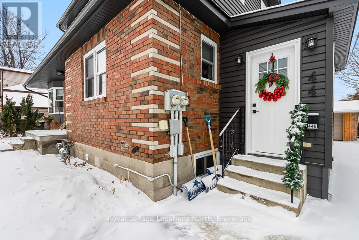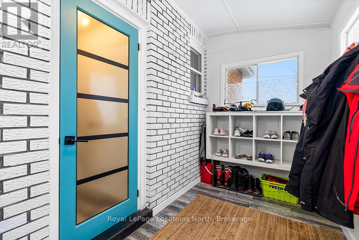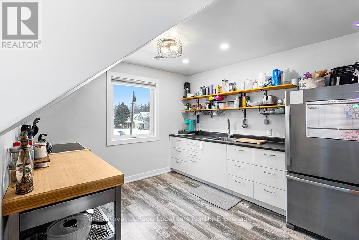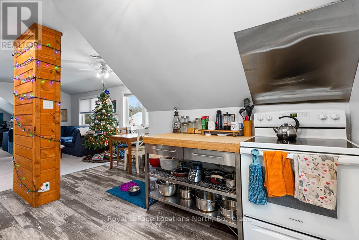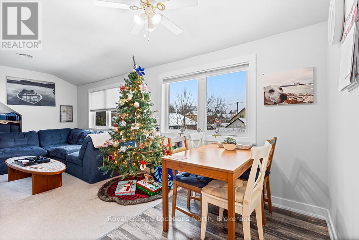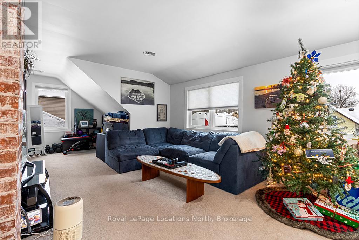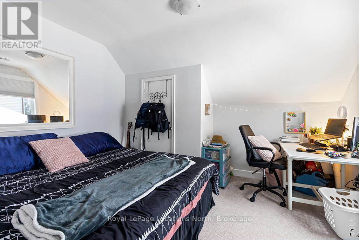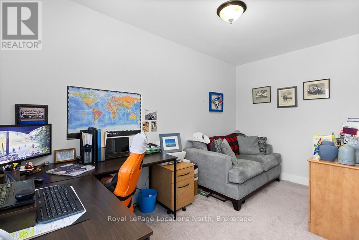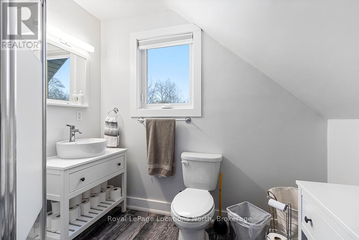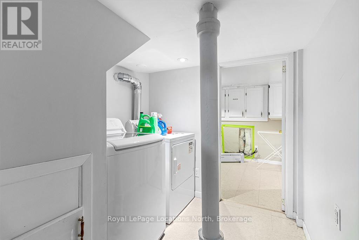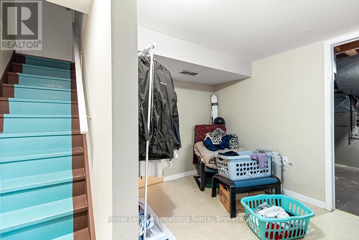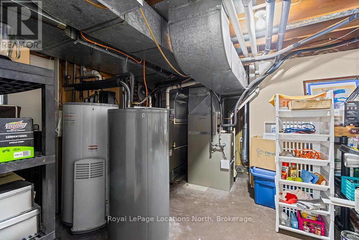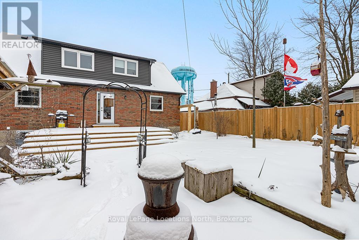5 Bedroom
3 Bathroom
Fireplace
Central Air Conditioning
Forced Air
Landscaped
$950,000
Beautiful legal Duplex with desirable main & upper units. Enjoy the lovely backyard located close to the trails, Collingswood's downtown core and the YMCA & Curling Club. This could be a great investment for someone wishing to live on one level and rent out the other level or use as an income property. Main level unit features kitchen & dining with living area with 3 bedrooms & 2 baths The mud room leads out to the deck and new landscaped backyard Basement provides a family room with fireplace, and laundry & storage. Garage is used as shed and storage. Upper level unit features full kitchen, living & dining area with 2 bedrooms & a 3 piece bath. The entrance allows for access to the basement laundry room & storage. Custom built shed for easy kayak & SUP storage Upper level currently tenanted, and main level has Short Term income and expense information available. Each unit has separate laundry area, heating & cooling systems & hot water tanks as well as metered gas & hydro. Water is combined. Property has been upgraded and well maintained. Including roof, driveway, landscaping with Ontario Native Plants, attic access changed to exterior. It comes with 2 fridges, 1 stove, 1 cooktop, 1 built in oven, 2 dishwashers, 2 washers, 2 dryers, BBQ and adequate parking for 5 cars. **** EXTRAS **** Cedar Arbour rain gutter with disbursement to bird bath feature and rain gardens (id:45443)
Property Details
|
MLS® Number
|
S11902166 |
|
Property Type
|
Single Family |
|
Community Name
|
Collingwood |
|
Amenities Near By
|
Beach, Hospital, Public Transit |
|
Community Features
|
Community Centre |
|
Equipment Type
|
None |
|
Features
|
Flat Site, Sump Pump |
|
Parking Space Total
|
5 |
|
Rental Equipment Type
|
None |
|
Structure
|
Deck, Patio(s) |
Building
|
Bathroom Total
|
3 |
|
Bedrooms Above Ground
|
4 |
|
Bedrooms Below Ground
|
1 |
|
Bedrooms Total
|
5 |
|
Amenities
|
Fireplace(s) |
|
Appliances
|
Oven - Built-in, Range, Water Heater |
|
Basement Development
|
Finished |
|
Basement Type
|
Full (finished) |
|
Ceiling Type
|
Suspended Ceiling |
|
Cooling Type
|
Central Air Conditioning |
|
Exterior Finish
|
Brick, Vinyl Siding |
|
Fire Protection
|
Smoke Detectors |
|
Fireplace Present
|
Yes |
|
Fireplace Total
|
1 |
|
Foundation Type
|
Block |
|
Heating Fuel
|
Natural Gas |
|
Heating Type
|
Forced Air |
|
Stories Total
|
2 |
|
Type
|
Duplex |
|
Utility Water
|
Municipal Water |
Parking
Land
|
Acreage
|
No |
|
Fence Type
|
Fenced Yard |
|
Land Amenities
|
Beach, Hospital, Public Transit |
|
Landscape Features
|
Landscaped |
|
Sewer
|
Sanitary Sewer |
|
Size Depth
|
81 Ft ,9 In |
|
Size Frontage
|
66 Ft ,8 In |
|
Size Irregular
|
66.67 X 81.77 Ft |
|
Size Total Text
|
66.67 X 81.77 Ft |
|
Zoning Description
|
R5 |
Rooms
| Level |
Type |
Length |
Width |
Dimensions |
|
Lower Level |
Family Room |
3.98 m |
3.69 m |
3.98 m x 3.69 m |
|
Lower Level |
Bedroom 3 |
3.57 m |
3.44 m |
3.57 m x 3.44 m |
|
Lower Level |
Bathroom |
1.86 m |
2.59 m |
1.86 m x 2.59 m |
|
Main Level |
Kitchen |
3.99 m |
2.65 m |
3.99 m x 2.65 m |
|
Main Level |
Living Room |
4.45 m |
3.99 m |
4.45 m x 3.99 m |
|
Main Level |
Primary Bedroom |
3.75 m |
3.29 m |
3.75 m x 3.29 m |
|
Main Level |
Bedroom |
3.07 m |
2.89 m |
3.07 m x 2.89 m |
|
Main Level |
Bathroom |
2.34 m |
1.55 m |
2.34 m x 1.55 m |
|
Upper Level |
Bedroom |
3.66 m |
3.23 m |
3.66 m x 3.23 m |
|
Upper Level |
Bedroom 2 |
2.83 m |
3.9 m |
2.83 m x 3.9 m |
|
Upper Level |
Kitchen |
3.29 m |
3.26 m |
3.29 m x 3.26 m |
|
Upper Level |
Living Room |
8.87 m |
5.52 m |
8.87 m x 5.52 m |
https://www.realtor.ca/real-estate/27756809/44-saint-peter-street-collingwood-collingwood

