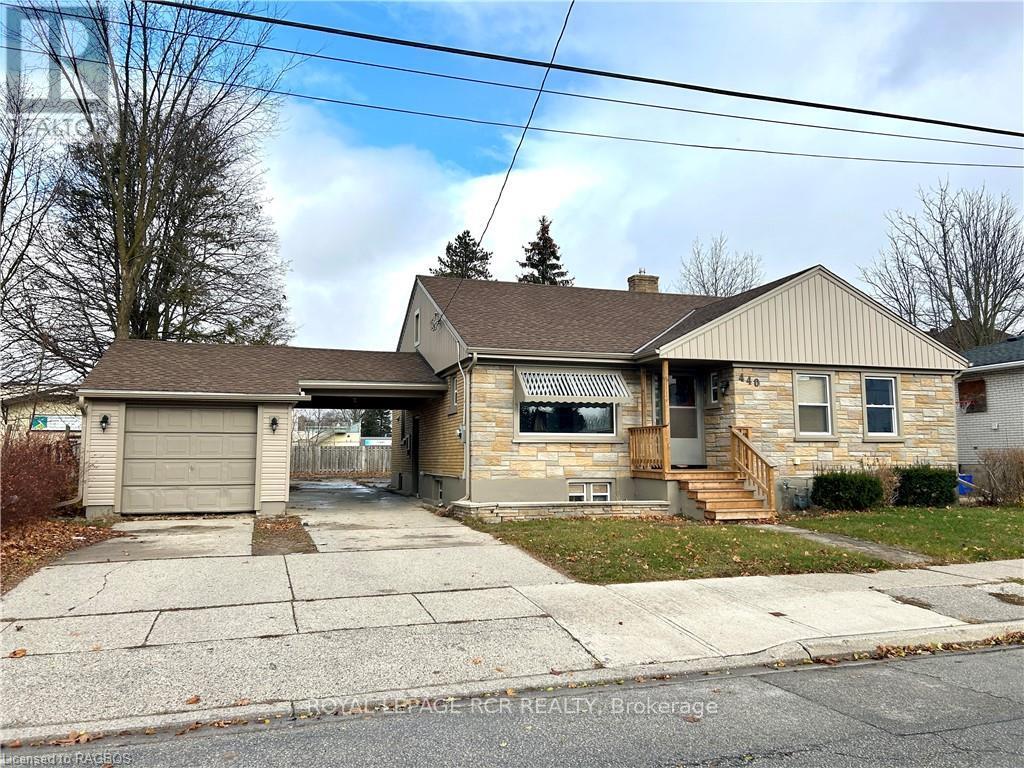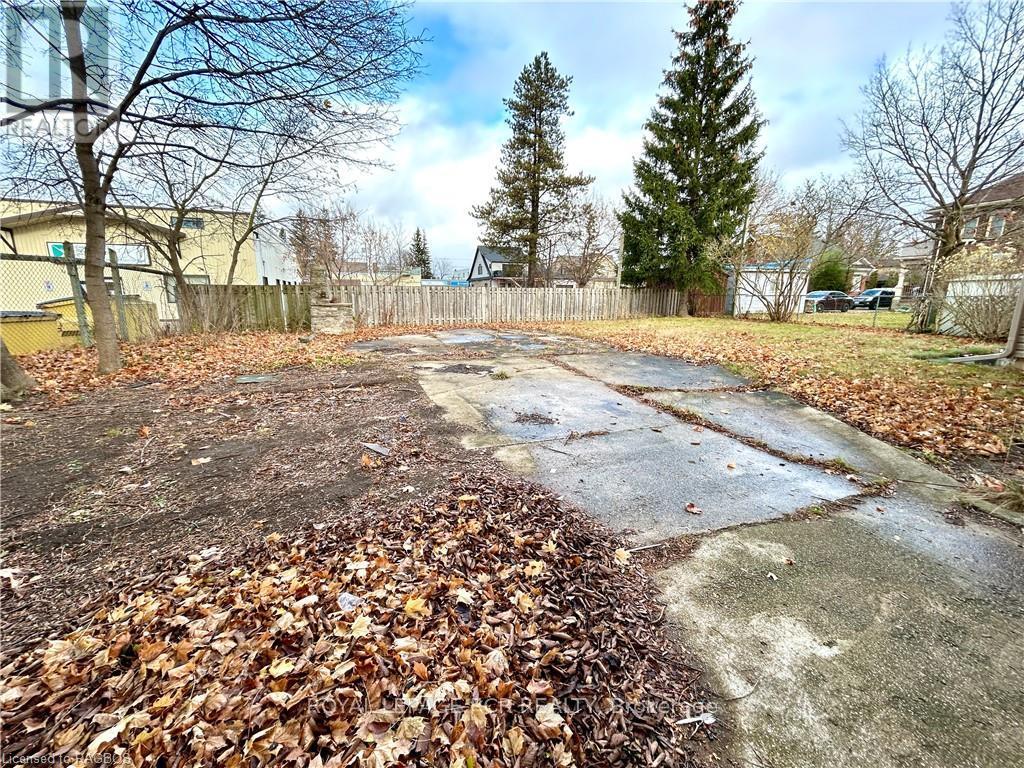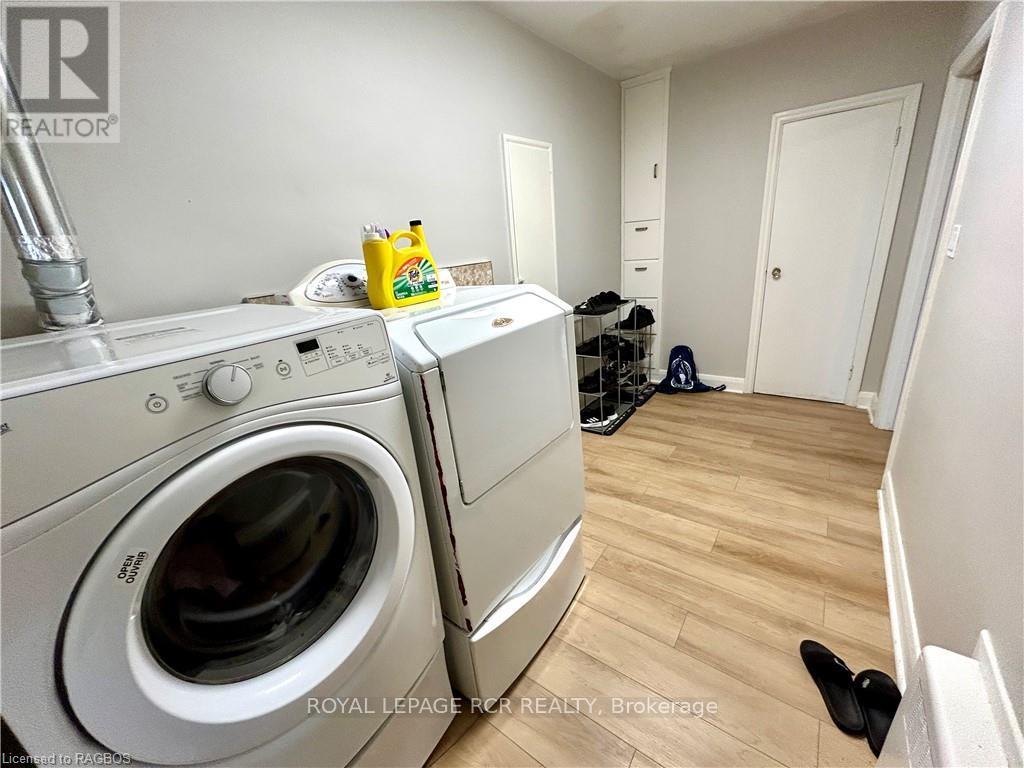4 Bedroom
2 Bathroom
Bungalow
Hot Water Radiator Heat
$464,900
This charming bungalow conveniently located near downtown offers a spacious yard, extending approximately 60' beyond the back fence, with the potential for annual lease by the seller. The main floor features 3 bedrooms, a 4pc bath, laundry room, living room, eat-in kitchen, and a back sunporch. The lower level boasts a large rec room, 4th bedroom, 2pc bath, utility room, and storage. An attic provides additional storage or the option to finish for more living space. Highlights include a garage, carport, fenced yard, and numerous updates: roof shingles (2014), gas boiler (2019), luxury vinyl flooring, all windows, upgraded breaker panel & wiring, basement lighting and ceiling drywall, vinyl siding, fascia & soffit (2023). Schedule your viewing of this affordable property today! (id:45443)
Property Details
|
MLS® Number
|
X11823130 |
|
Property Type
|
Single Family |
|
Community Name
|
Hanover |
|
Amenities Near By
|
Hospital |
|
Features
|
Flat Site |
|
Parking Space Total
|
4 |
Building
|
Bathroom Total
|
2 |
|
Bedrooms Above Ground
|
3 |
|
Bedrooms Below Ground
|
1 |
|
Bedrooms Total
|
4 |
|
Appliances
|
Water Meter, Dryer, Refrigerator, Stove, Washer |
|
Architectural Style
|
Bungalow |
|
Basement Development
|
Partially Finished |
|
Basement Type
|
Full (partially Finished) |
|
Construction Style Attachment
|
Detached |
|
Exterior Finish
|
Vinyl Siding, Brick |
|
Foundation Type
|
Poured Concrete |
|
Half Bath Total
|
1 |
|
Heating Fuel
|
Natural Gas |
|
Heating Type
|
Hot Water Radiator Heat |
|
Stories Total
|
1 |
|
Type
|
House |
|
Utility Water
|
Municipal Water |
Parking
Land
|
Acreage
|
No |
|
Land Amenities
|
Hospital |
|
Sewer
|
Sanitary Sewer |
|
Size Depth
|
165 Ft |
|
Size Frontage
|
66 Ft |
|
Size Irregular
|
66 X 165 Ft |
|
Size Total Text
|
66 X 165 Ft|under 1/2 Acre |
|
Zoning Description
|
C1 |
Rooms
| Level |
Type |
Length |
Width |
Dimensions |
|
Basement |
Bedroom |
5.03 m |
3.53 m |
5.03 m x 3.53 m |
|
Basement |
Utility Room |
7.24 m |
6.35 m |
7.24 m x 6.35 m |
|
Basement |
Bathroom |
2.03 m |
1.93 m |
2.03 m x 1.93 m |
|
Basement |
Recreational, Games Room |
8.2 m |
4.39 m |
8.2 m x 4.39 m |
|
Main Level |
Other |
5.41 m |
4.47 m |
5.41 m x 4.47 m |
|
Main Level |
Laundry Room |
4.09 m |
1.93 m |
4.09 m x 1.93 m |
|
Main Level |
Sunroom |
2.46 m |
1.83 m |
2.46 m x 1.83 m |
|
Main Level |
Living Room |
5.26 m |
3.81 m |
5.26 m x 3.81 m |
|
Main Level |
Bedroom |
3.76 m |
2.69 m |
3.76 m x 2.69 m |
|
Main Level |
Bedroom |
3.76 m |
3.33 m |
3.76 m x 3.33 m |
|
Main Level |
Bathroom |
2.11 m |
1.6 m |
2.11 m x 1.6 m |
|
Main Level |
Bedroom |
4.75 m |
2.69 m |
4.75 m x 2.69 m |
Utilities
https://www.realtor.ca/real-estate/27706255/440-9th-street-hanover-hanover





































