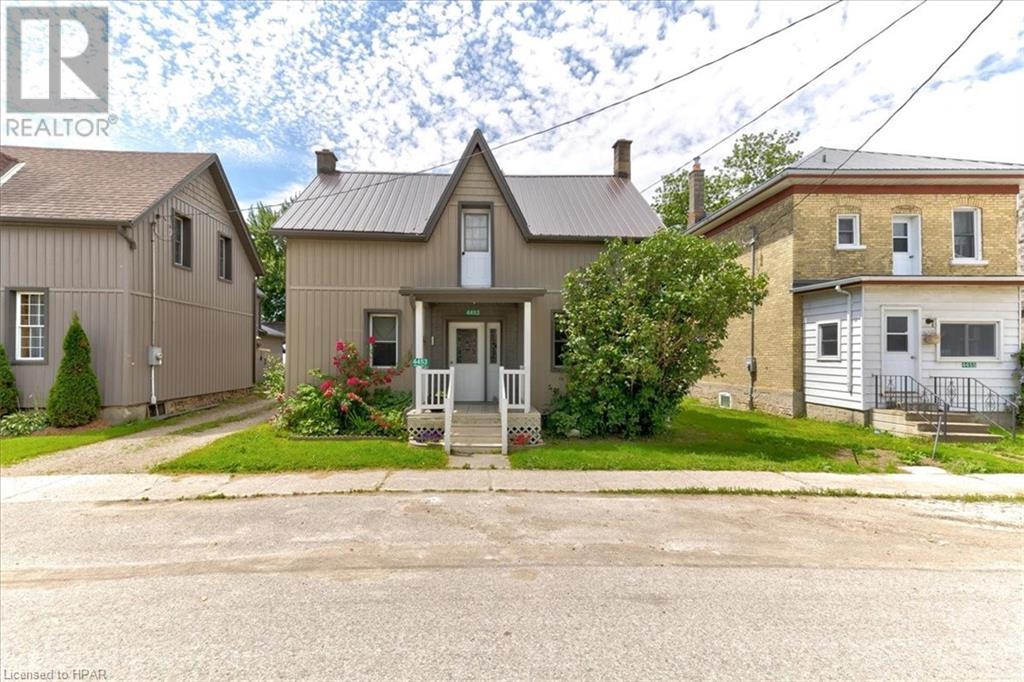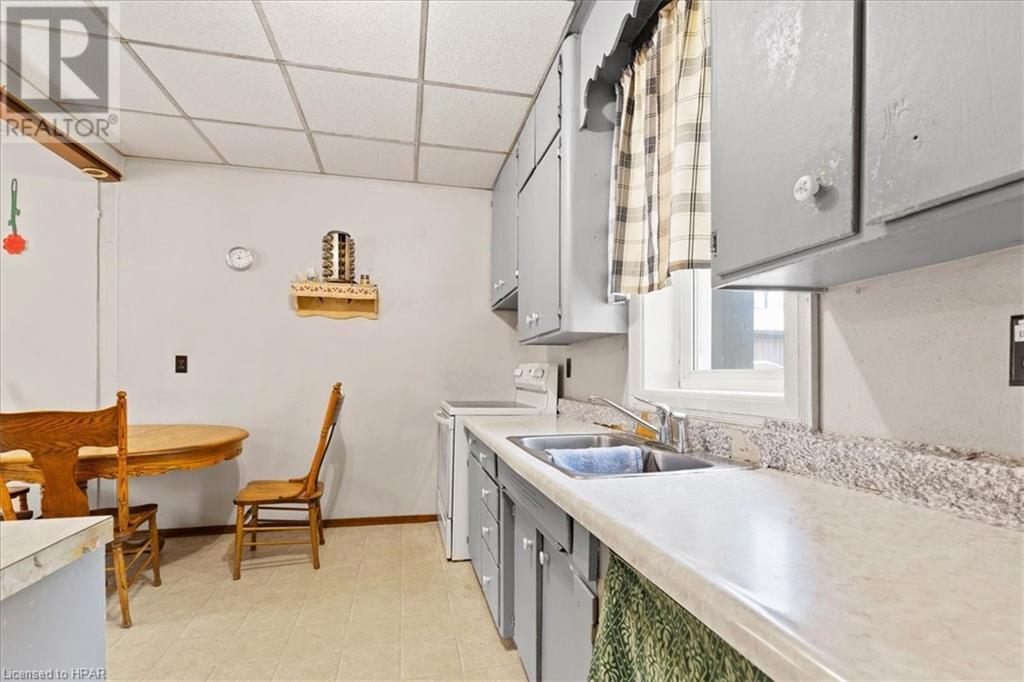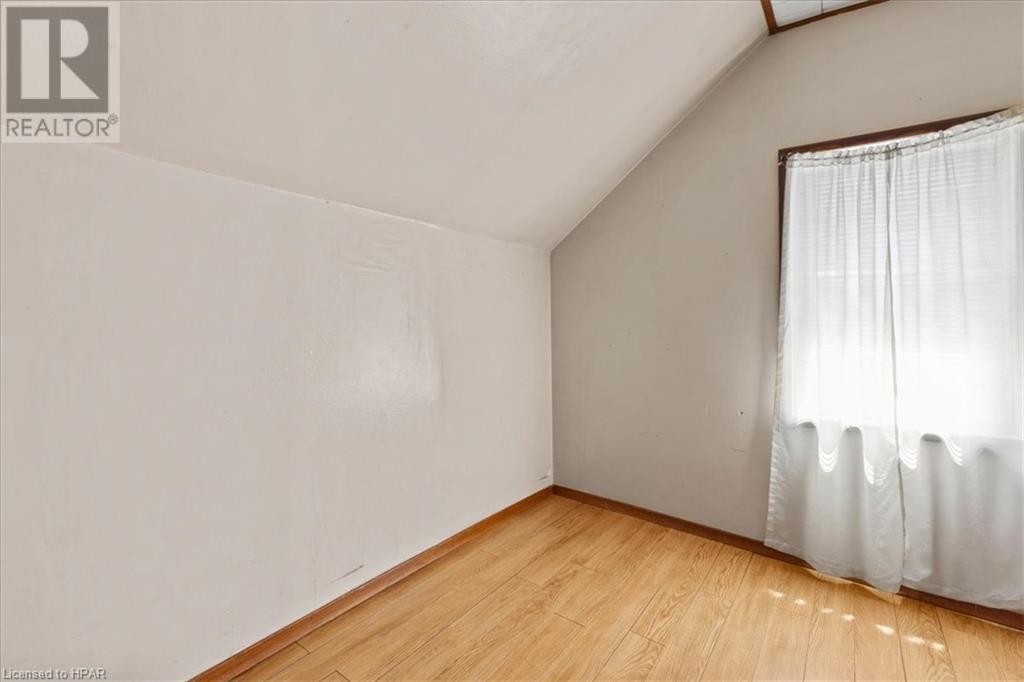2 Bedroom
2 Bathroom
1181 sqft
None
Forced Air
$549,900
Welcome to your new home in the charming small town of Newton, ON! This delightful 2-bedroom, 2-bathroom house is perfect for those looking to settle into a friendly community with a great location. As you step inside, you'll find a living room, the eat-in kitchen is both functional and inviting, providing a comfortable space for meals and gatherings. Outside there are some great features as well, enjoy the privacy of a fenced-in back deck, perfect for entertaining or simply enjoying the outdoors and the large garden offers plenty of space for your green thumb to flourish. Don't miss out on this wonderful opportunity to own a starter home in Newton. It's the perfect place to begin your new adventure! (id:45443)
Property Details
|
MLS® Number
|
40614127 |
|
Property Type
|
Single Family |
|
AmenitiesNearBy
|
Park, Playground |
|
ParkingSpaceTotal
|
2 |
Building
|
BathroomTotal
|
2 |
|
BedroomsAboveGround
|
2 |
|
BedroomsTotal
|
2 |
|
Appliances
|
Dryer, Refrigerator, Stove, Washer |
|
BasementDevelopment
|
Unfinished |
|
BasementType
|
Full (unfinished) |
|
ConstructionStyleAttachment
|
Detached |
|
CoolingType
|
None |
|
ExteriorFinish
|
Vinyl Siding |
|
FoundationType
|
Stone |
|
HalfBathTotal
|
1 |
|
HeatingType
|
Forced Air |
|
StoriesTotal
|
2 |
|
SizeInterior
|
1181 Sqft |
|
Type
|
House |
|
UtilityWater
|
Shared Well |
Land
|
Acreage
|
No |
|
LandAmenities
|
Park, Playground |
|
Sewer
|
Septic System |
|
SizeDepth
|
165 Ft |
|
SizeFrontage
|
48 Ft |
|
SizeTotalText
|
Under 1/2 Acre |
|
ZoningDescription
|
Hvr |
Rooms
| Level |
Type |
Length |
Width |
Dimensions |
|
Second Level |
4pc Bathroom |
|
|
8'10'' x 8'3'' |
|
Second Level |
Bedroom |
|
|
8'10'' x 10'1'' |
|
Second Level |
Primary Bedroom |
|
|
12'1'' x 18'9'' |
|
Main Level |
2pc Bathroom |
|
|
4'10'' x 4'1'' |
|
Main Level |
Laundry Room |
|
|
13'2'' x 9'5'' |
|
Main Level |
Living Room |
|
|
12'2'' x 19'9'' |
|
Main Level |
Kitchen/dining Room |
|
|
11'8'' x 18'9'' |
https://www.realtor.ca/real-estate/27131637/4453-perth-line-72-newton


































