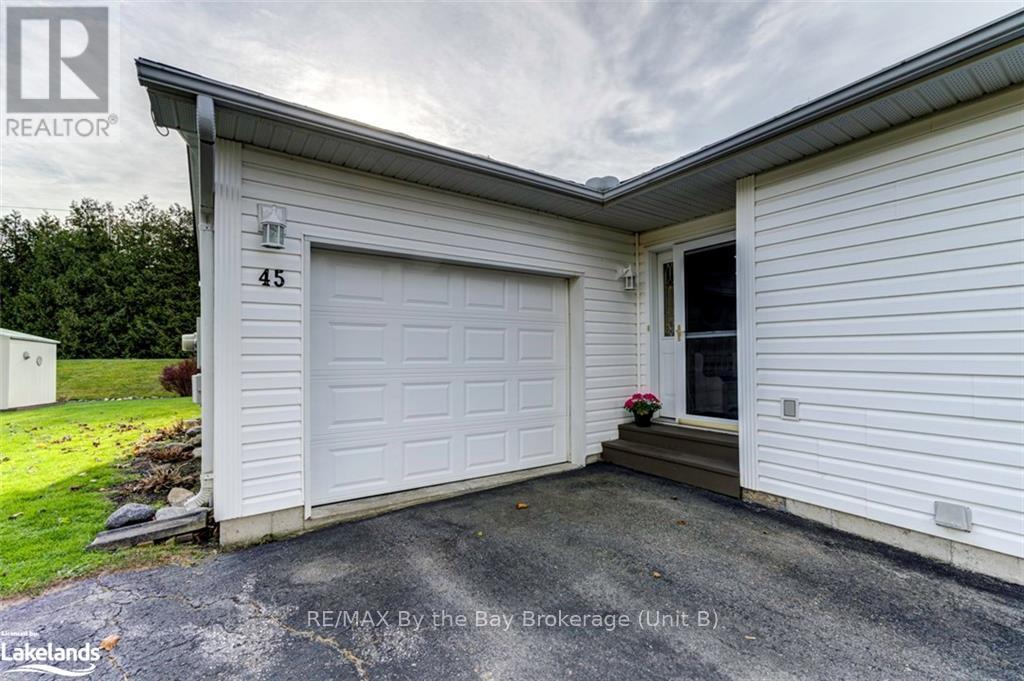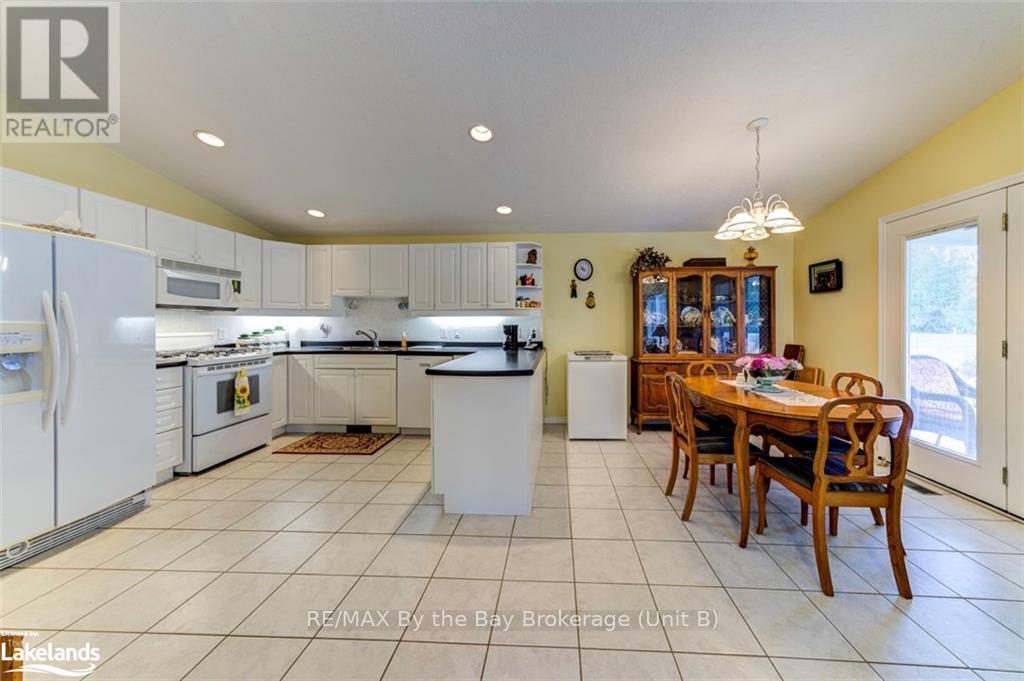2 Bedroom
2 Bathroom
Bungalow
Central Air Conditioning
Forced Air
$529,900
Experience the Park Place lifestyle in this beautifully maintained Allenwood model, featuring 2 bedrooms and 1,344 sqft of inviting living space. Set on an exceptionally private, landscaped lot, this home offers a spacious covered deck and patio overlooking lush gardens, perfect for relaxing or entertaining. The large, open-concept kitchen and dining area seamlessly blend for easy living. The oversized primary bedroom includes an ensuite bath and a generous walk-in closet, with quality hardwood and ceramic flooring throughout the home.Additional highlights include a convenient laundry/mud room with a utility sink and an oversized single-car garage with interior access. This home is exceptionally priced and ready for you to make it your own. Dont let this opportunity slip away! Leased Land community. (id:45443)
Property Details
|
MLS® Number
|
S10437985 |
|
Property Type
|
Single Family |
|
Community Name
|
Wasaga Beach |
|
Equipment Type
|
None |
|
Parking Space Total
|
3 |
|
Rental Equipment Type
|
None |
Building
|
Bathroom Total
|
2 |
|
Bedrooms Above Ground
|
2 |
|
Bedrooms Total
|
2 |
|
Appliances
|
Dishwasher, Dryer, Garage Door Opener, Microwave, Refrigerator, Stove, Washer, Window Coverings |
|
Architectural Style
|
Bungalow |
|
Basement Development
|
Unfinished |
|
Basement Type
|
Crawl Space (unfinished) |
|
Construction Style Attachment
|
Detached |
|
Cooling Type
|
Central Air Conditioning |
|
Exterior Finish
|
Vinyl Siding |
|
Foundation Type
|
Concrete |
|
Heating Fuel
|
Natural Gas |
|
Heating Type
|
Forced Air |
|
Stories Total
|
1 |
|
Type
|
House |
|
Utility Water
|
Municipal Water |
Parking
|
Attached Garage
|
|
|
Inside Entry
|
|
Land
|
Access Type
|
Private Road, Year-round Access |
|
Acreage
|
No |
|
Sewer
|
Sanitary Sewer |
|
Size Irregular
|
Leased Land |
|
Size Total Text
|
Leased Land |
|
Zoning Description
|
Rm-1 |
Rooms
| Level |
Type |
Length |
Width |
Dimensions |
|
Main Level |
Living Room |
4.21 m |
5.63 m |
4.21 m x 5.63 m |
|
Main Level |
Other |
4.21 m |
3.35 m |
4.21 m x 3.35 m |
|
Main Level |
Bedroom |
4.21 m |
3.53 m |
4.21 m x 3.53 m |
|
Main Level |
Primary Bedroom |
4.21 m |
4.01 m |
4.21 m x 4.01 m |
|
Main Level |
Bathroom |
|
|
Measurements not available |
|
Main Level |
Bathroom |
|
|
Measurements not available |
|
Main Level |
Laundry Room |
2.01 m |
2.95 m |
2.01 m x 2.95 m |
Utilities
https://www.realtor.ca/real-estate/27611293/45-pennsylvania-avenue-wasaga-beach-wasaga-beach










































