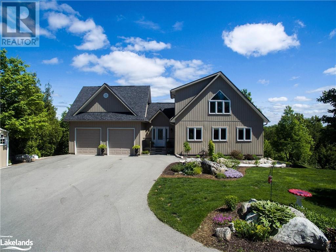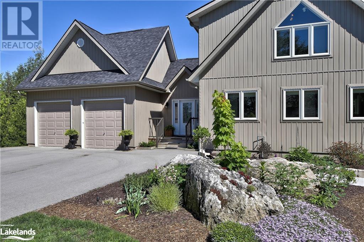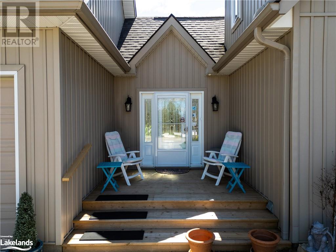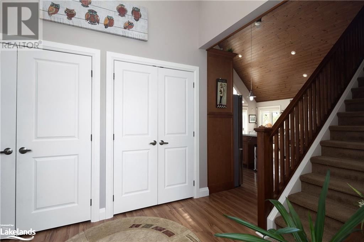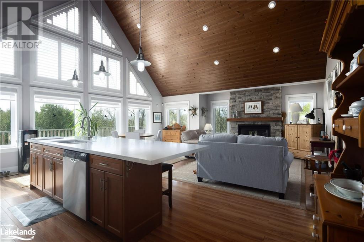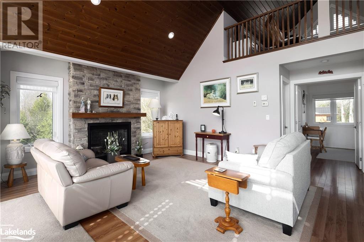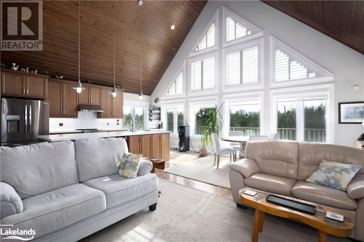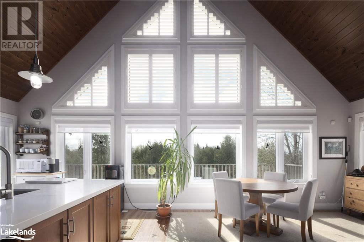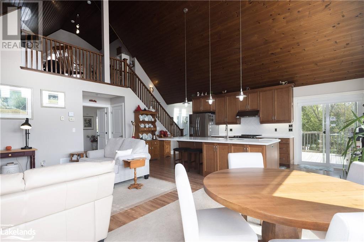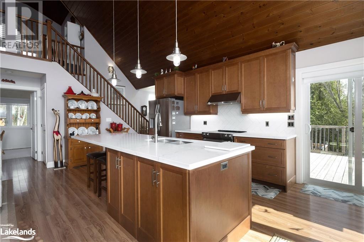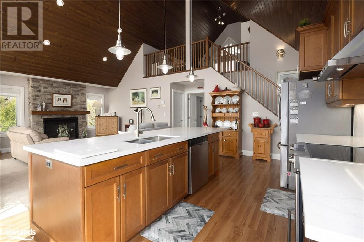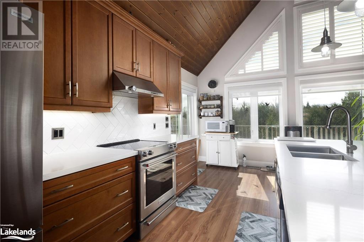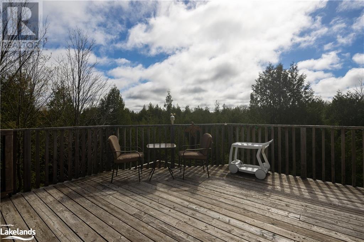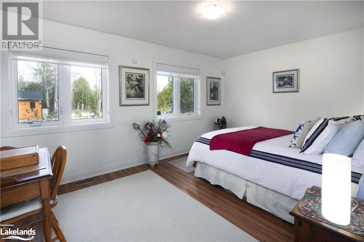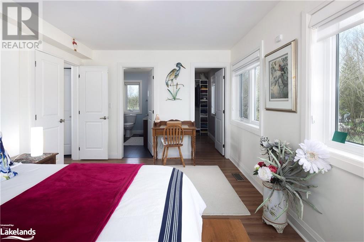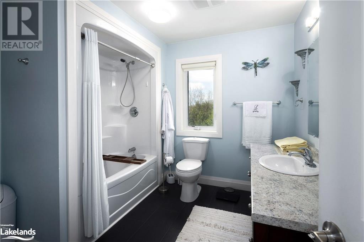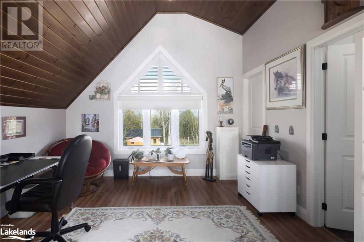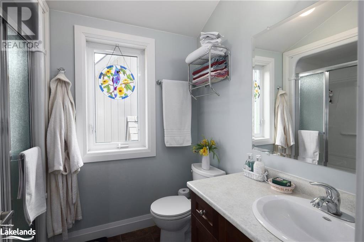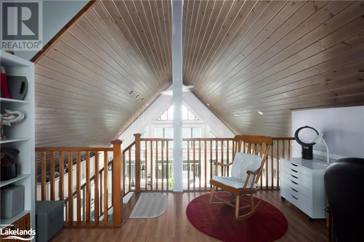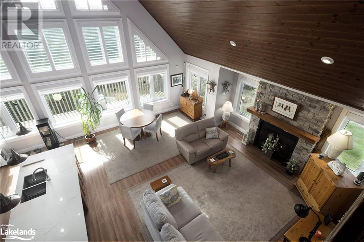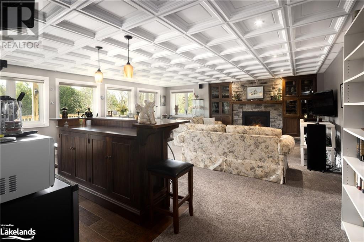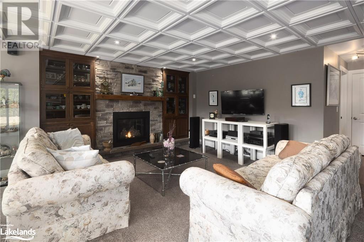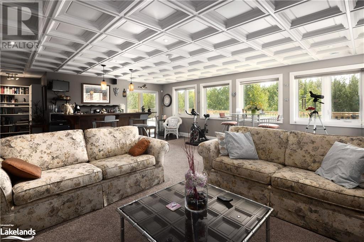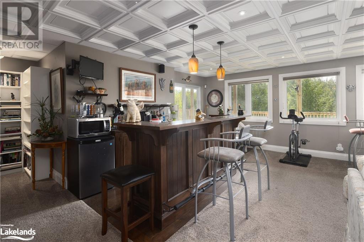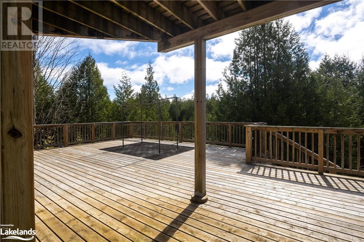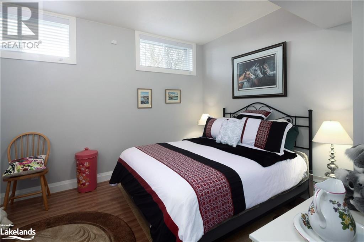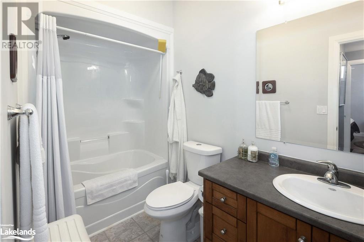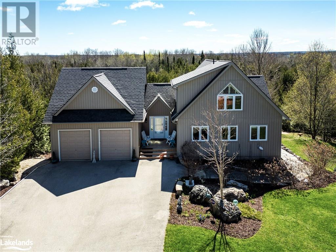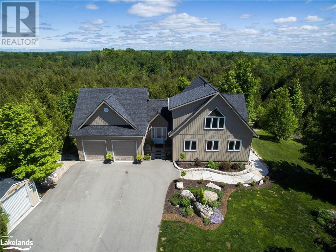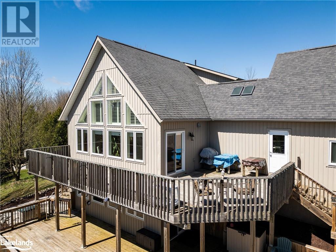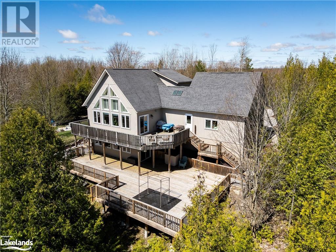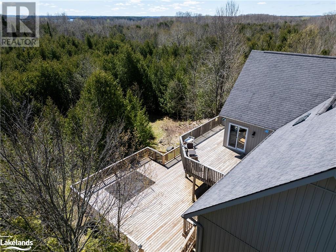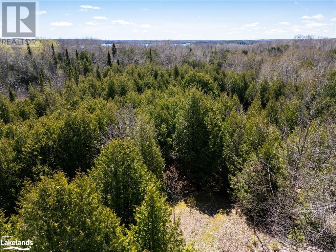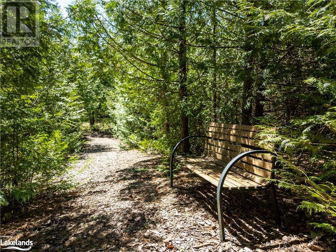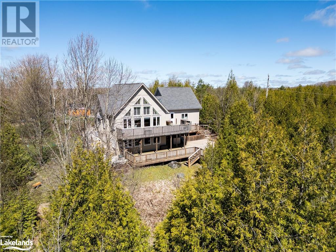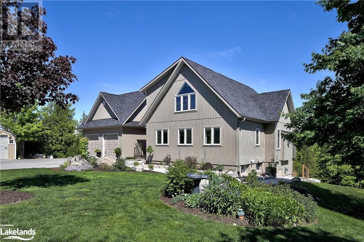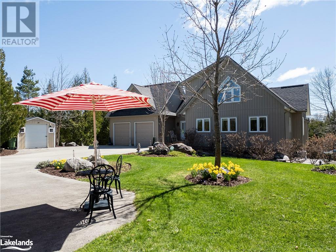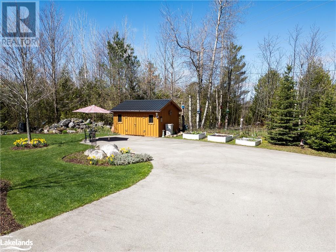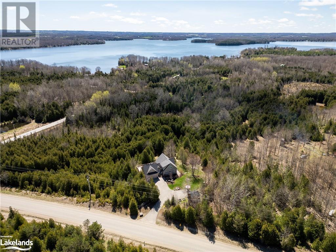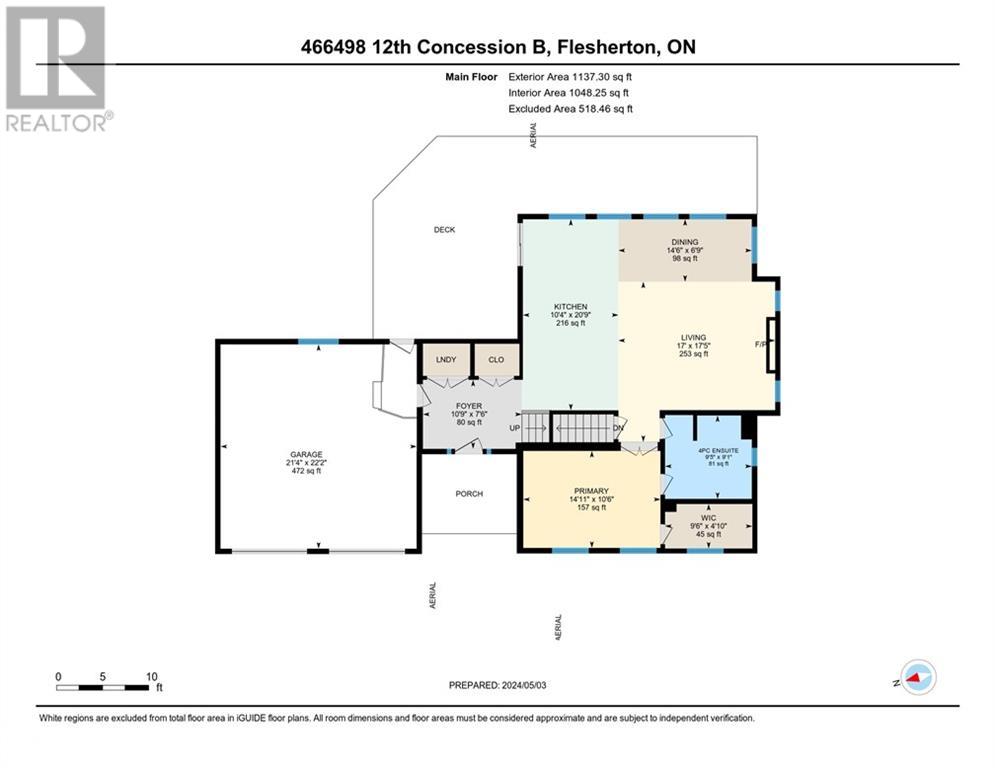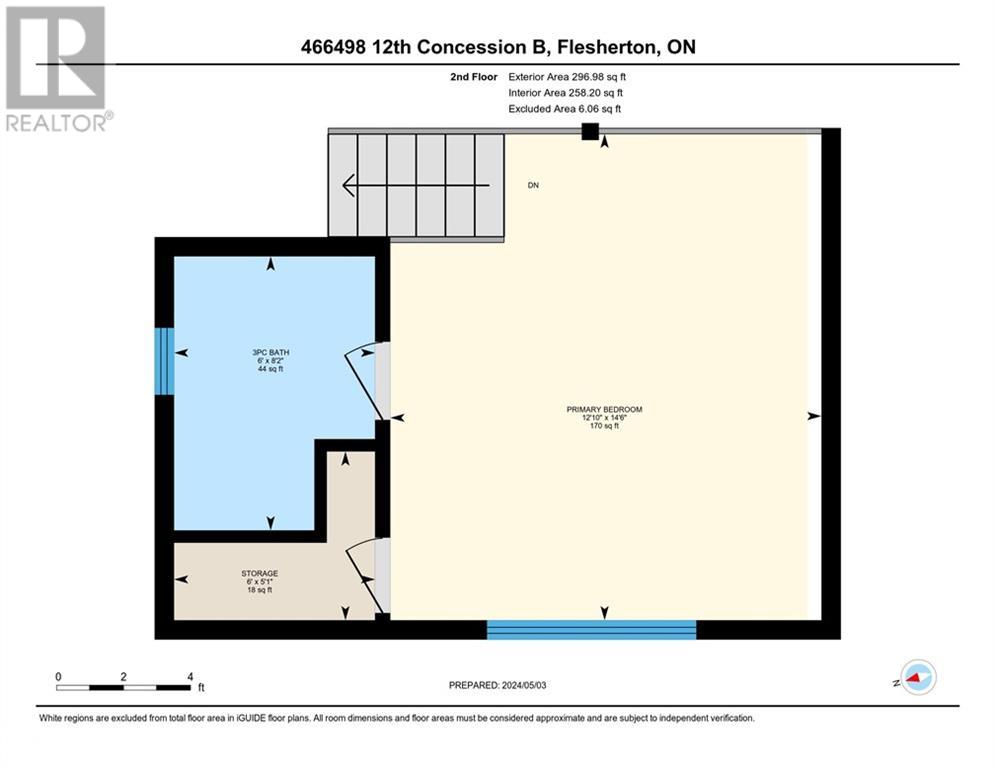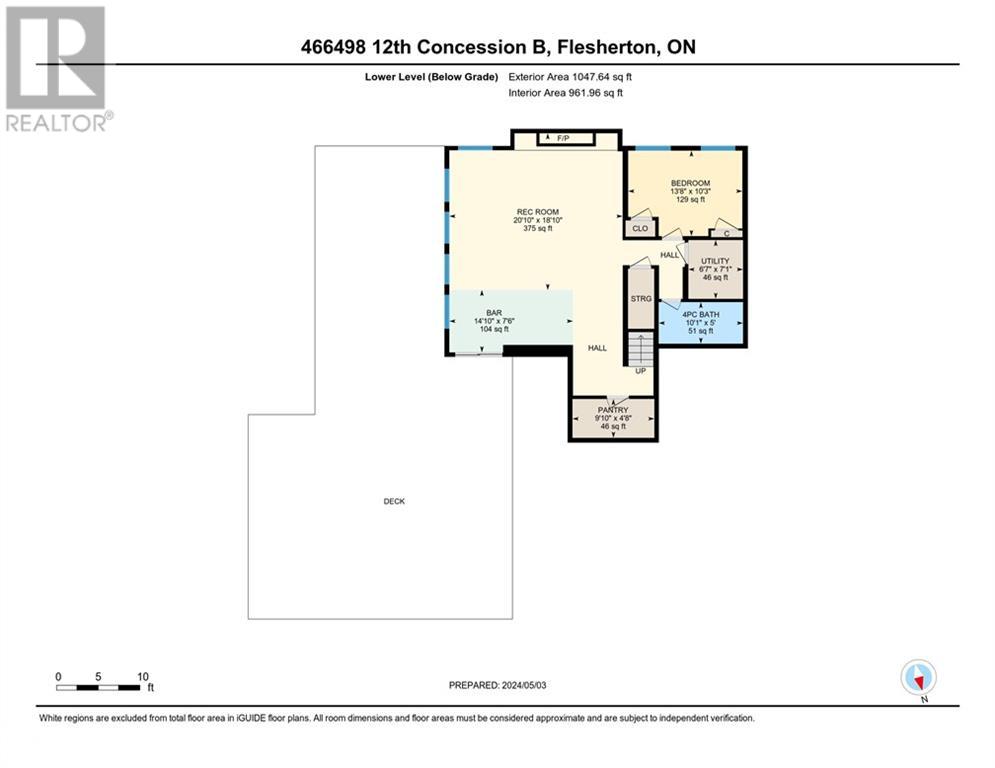(519) 881-2270
walkerton@mcintee.ca
466498 12th Conc B Flesherton, Ontario N0C 1E0
3 Bedroom
3 Bathroom
2481 sqft
2 Level
Central Air Conditioning
Forced Air
Acreage
Landscaped
$1,195,000
Escape to this private 4.5-acre retreat near Lake Eugenia. The 2500 sq ft home boasts 3 bedrooms, each with an ensuite bathroom for privacy. Enjoy the Great Room's vaulted ceilings, stone fireplace, and south-facing windows leading to an expansive deck. Modern kitchen, main floor laundry, and double garage offer convenience. Lower level features a high-end theatre room and bar. Outside, explore rolling acreage with mature trees, gardens, and fire pit. Conveniently located near Lake Eugenia water access and BV Ski Club. Built in 2011, this easy-to-maintain home is the perfect country getaway. (id:45443)
Property Details
| MLS® Number | 40583857 |
| Property Type | Single Family |
| AmenitiesNearBy | Golf Nearby, Hospital, Ski Area |
| CommunicationType | High Speed Internet |
| Features | Country Residential |
| ParkingSpaceTotal | 6 |
Building
| BathroomTotal | 3 |
| BedroomsAboveGround | 2 |
| BedroomsBelowGround | 1 |
| BedroomsTotal | 3 |
| Appliances | Central Vacuum, Dishwasher, Dryer, Refrigerator, Stove, Washer, Window Coverings |
| ArchitecturalStyle | 2 Level |
| BasementDevelopment | Finished |
| BasementType | Full (finished) |
| ConstructedDate | 2011 |
| ConstructionStyleAttachment | Detached |
| CoolingType | Central Air Conditioning |
| ExteriorFinish | Vinyl Siding |
| FoundationType | Poured Concrete |
| HeatingFuel | Propane |
| HeatingType | Forced Air |
| StoriesTotal | 2 |
| SizeInterior | 2481 Sqft |
| Type | House |
| UtilityWater | Well |
Parking
| Attached Garage |
Land
| AccessType | Water Access |
| Acreage | Yes |
| LandAmenities | Golf Nearby, Hospital, Ski Area |
| LandscapeFeatures | Landscaped |
| Sewer | Septic System |
| SizeDepth | 416 Ft |
| SizeFrontage | 497 Ft |
| SizeIrregular | 4.37 |
| SizeTotal | 4.37 Ac|2 - 4.99 Acres |
| SizeTotalText | 4.37 Ac|2 - 4.99 Acres |
| ZoningDescription | Rur |
Rooms
| Level | Type | Length | Width | Dimensions |
|---|---|---|---|---|
| Second Level | Storage | 5'1'' x 6' | ||
| Second Level | Full Bathroom | 8'2'' x 6' | ||
| Second Level | Primary Bedroom | 14'6'' x 12'10'' | ||
| Lower Level | Utility Room | 6'7'' x 7'1'' | ||
| Lower Level | Pantry | 9'10'' x 4'8'' | ||
| Lower Level | 4pc Bathroom | 10'1'' x 5' | ||
| Lower Level | Bedroom | 13'8'' x 10'3'' | ||
| Lower Level | Other | 14'10'' x 7'6'' | ||
| Lower Level | Recreation Room | 20'10'' x 18'10'' | ||
| Main Level | Full Bathroom | 10'6'' x 14'11'' | ||
| Main Level | Other | 4'10'' x 9'6'' | ||
| Main Level | Primary Bedroom | 10'6'' x 14'11'' | ||
| Main Level | Foyer | 7'6'' x 10'9'' | ||
| Main Level | Dining Room | 6'9'' x 14'6'' | ||
| Main Level | Kitchen | 20'9'' x 10'4'' | ||
| Main Level | Living Room | 17'5'' x 17'0'' |
Utilities
| Cable | Available |
| Electricity | Available |
| Telephone | Available |
https://www.realtor.ca/real-estate/26856095/466498-12th-conc-b-flesherton
Interested?
Contact us for more information

