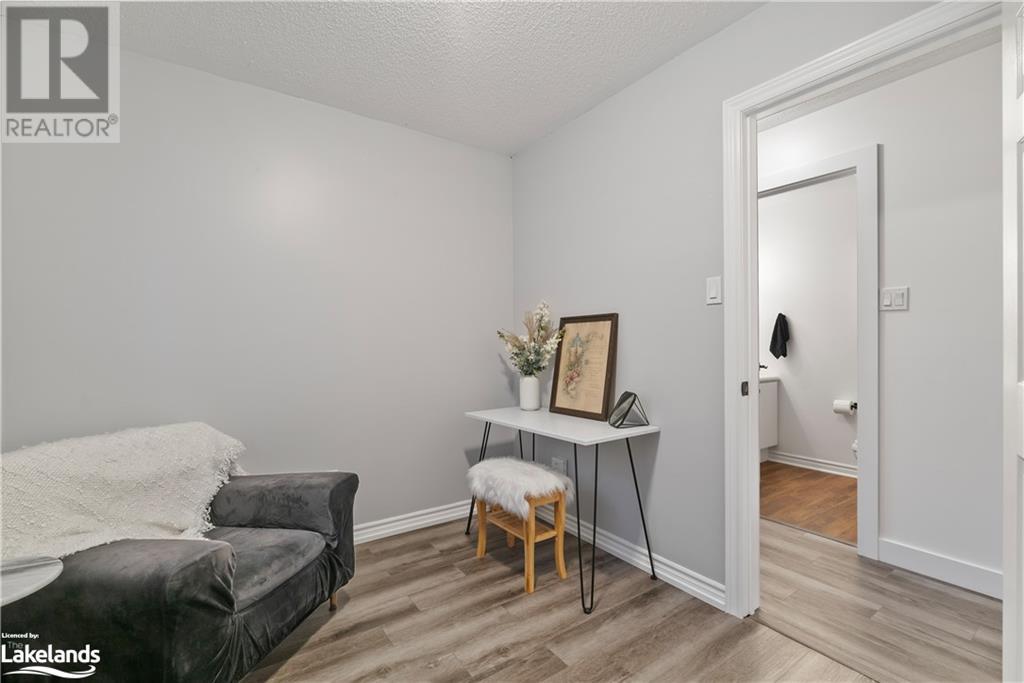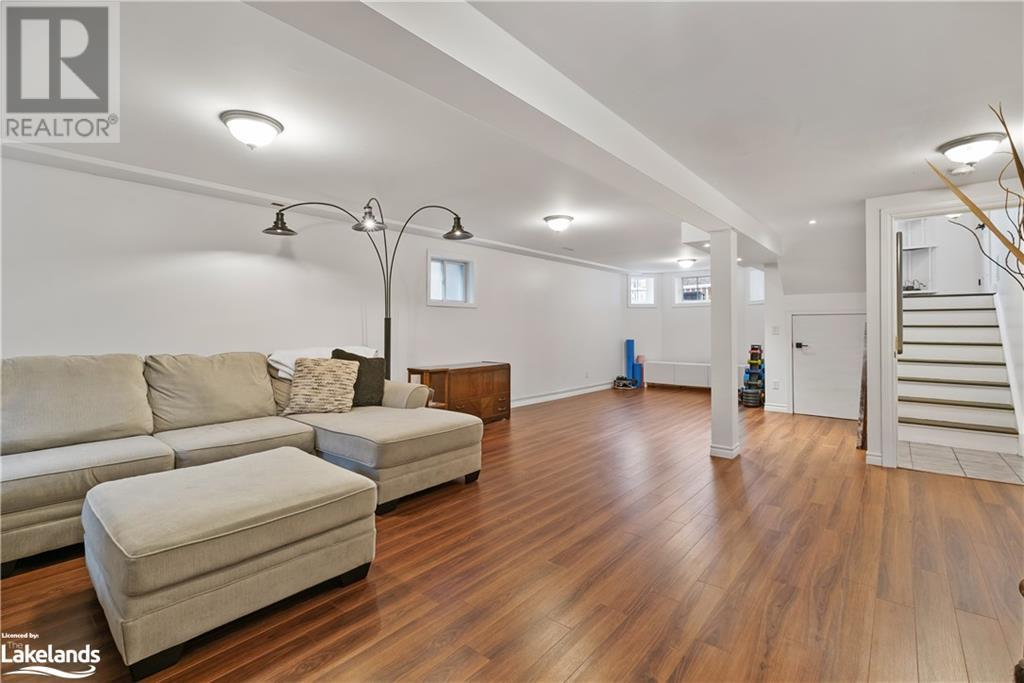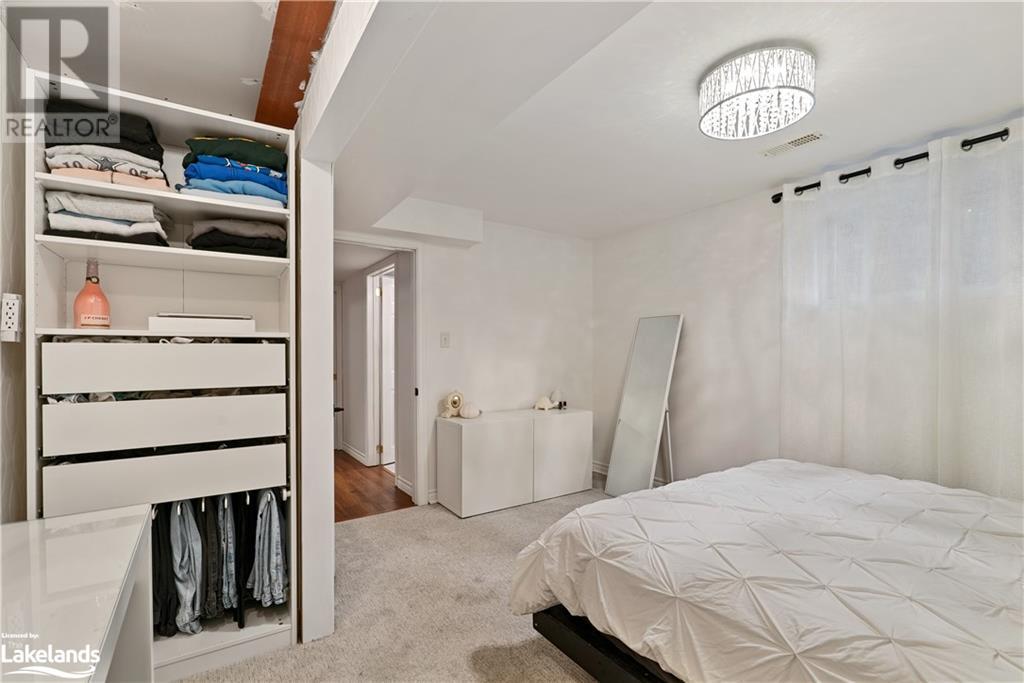4 Bedroom
2 Bathroom
1763 sqft
Raised Bungalow
Central Air Conditioning
Forced Air
Lawn Sprinkler
$839,000
Located in Barrie’s sought-after Southwest Holly community, this all-brick raised bungalow has been lovingly maintained by its original owner. Nestled in a family-friendly neighborhood close to top-rated schools, parks, and recreational facilities, this home blends warmth, convenience, and community. Step into the heart of the home—a custom kitchen so stunning that even Martha Stewart would be envious. Recently updated, this chef’s dream features cork flooring for added comfort, sleek quartz countertops, an undermount granite sink, abundant cabinetry, a double convertible fridge/freezer, a gas stove, and a Bosch built-in dishwasher with a cabinet front. The kitchen flows seamlessly into the dining and living areas, creating an inviting space ideal for entertaining. Step outside from the kitchen to a deck with a gas BBQ hook-up, perfect for outdoor gatherings in the fully fenced backyard, which, along with the front yard, is equipped with an in-ground sprinkler system. The main floor includes three bedrooms, with an additional bedroom in the fully finished basement, providing ample space for family and guests. The basement also features a large open-concept recreational room, perfect for a home gym, TV area, or play space. With two full four-piece bathrooms and spacious principal rooms, this home is designed for both relaxation and entertaining. Located minutes from Highway 400 and surrounded by shopping, dining, and scenic walking trails, 47 Butternut Drive offers a unique blend of comfort, style, and accessibility. Don’t miss your chance to make it yours. *This property is video monitored. (id:45443)
Property Details
|
MLS® Number
|
40671265 |
|
Property Type
|
Single Family |
|
AmenitiesNearBy
|
Park, Playground, Public Transit, Schools, Shopping |
|
CommunityFeatures
|
Community Centre, School Bus |
|
Features
|
Paved Driveway |
|
ParkingSpaceTotal
|
4 |
Building
|
BathroomTotal
|
2 |
|
BedroomsAboveGround
|
3 |
|
BedroomsBelowGround
|
1 |
|
BedroomsTotal
|
4 |
|
Appliances
|
Dishwasher, Dryer, Freezer, Refrigerator, Washer, Microwave Built-in, Gas Stove(s), Window Coverings, Garage Door Opener |
|
ArchitecturalStyle
|
Raised Bungalow |
|
BasementDevelopment
|
Finished |
|
BasementType
|
Full (finished) |
|
ConstructedDate
|
2001 |
|
ConstructionStyleAttachment
|
Detached |
|
CoolingType
|
Central Air Conditioning |
|
ExteriorFinish
|
Brick |
|
Fixture
|
Ceiling Fans |
|
FoundationType
|
Poured Concrete |
|
HeatingType
|
Forced Air |
|
StoriesTotal
|
1 |
|
SizeInterior
|
1763 Sqft |
|
Type
|
House |
|
UtilityWater
|
Municipal Water |
Parking
Land
|
AccessType
|
Road Access, Highway Access |
|
Acreage
|
No |
|
LandAmenities
|
Park, Playground, Public Transit, Schools, Shopping |
|
LandscapeFeatures
|
Lawn Sprinkler |
|
Sewer
|
Municipal Sewage System |
|
SizeDepth
|
110 Ft |
|
SizeFrontage
|
40 Ft |
|
SizeTotalText
|
Under 1/2 Acre |
|
ZoningDescription
|
Res R1 |
Rooms
| Level |
Type |
Length |
Width |
Dimensions |
|
Lower Level |
Bedroom |
|
|
8'10'' x 13'2'' |
|
Lower Level |
Recreation Room |
|
|
23'6'' x 33'11'' |
|
Lower Level |
4pc Bathroom |
|
|
Measurements not available |
|
Main Level |
Living Room/dining Room |
|
|
10'2'' x 13'2'' |
|
Main Level |
Living Room |
|
|
11'10'' x 9'5'' |
|
Main Level |
Kitchen |
|
|
13'5'' x 11'5'' |
|
Main Level |
4pc Bathroom |
|
|
Measurements not available |
|
Main Level |
Bedroom |
|
|
11'10'' x 9'8'' |
|
Main Level |
Bedroom |
|
|
8'1'' x 10'0'' |
|
Main Level |
Primary Bedroom |
|
|
15'2'' x 11'1'' |
https://www.realtor.ca/real-estate/27601847/47-butternut-drive-barrie















































