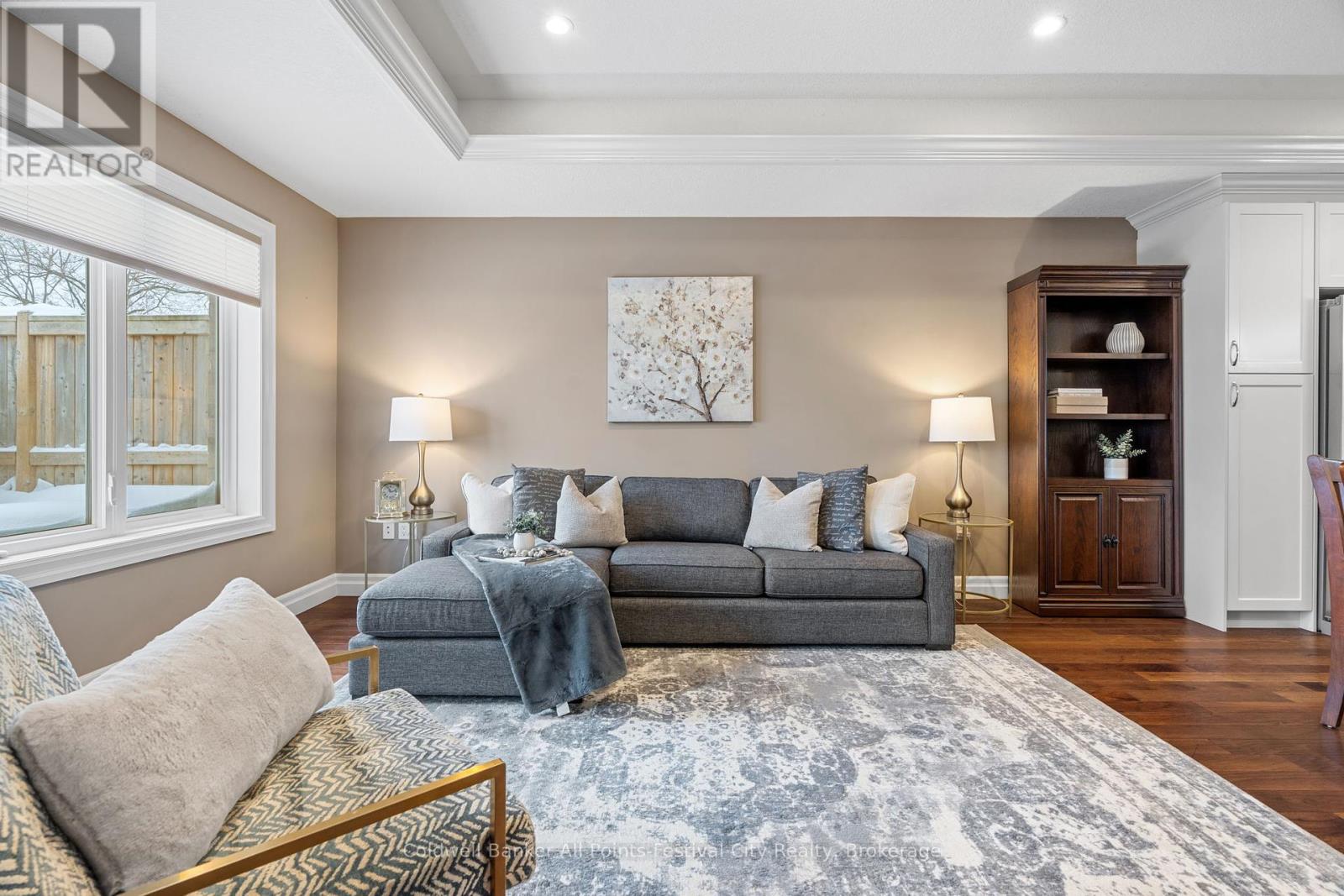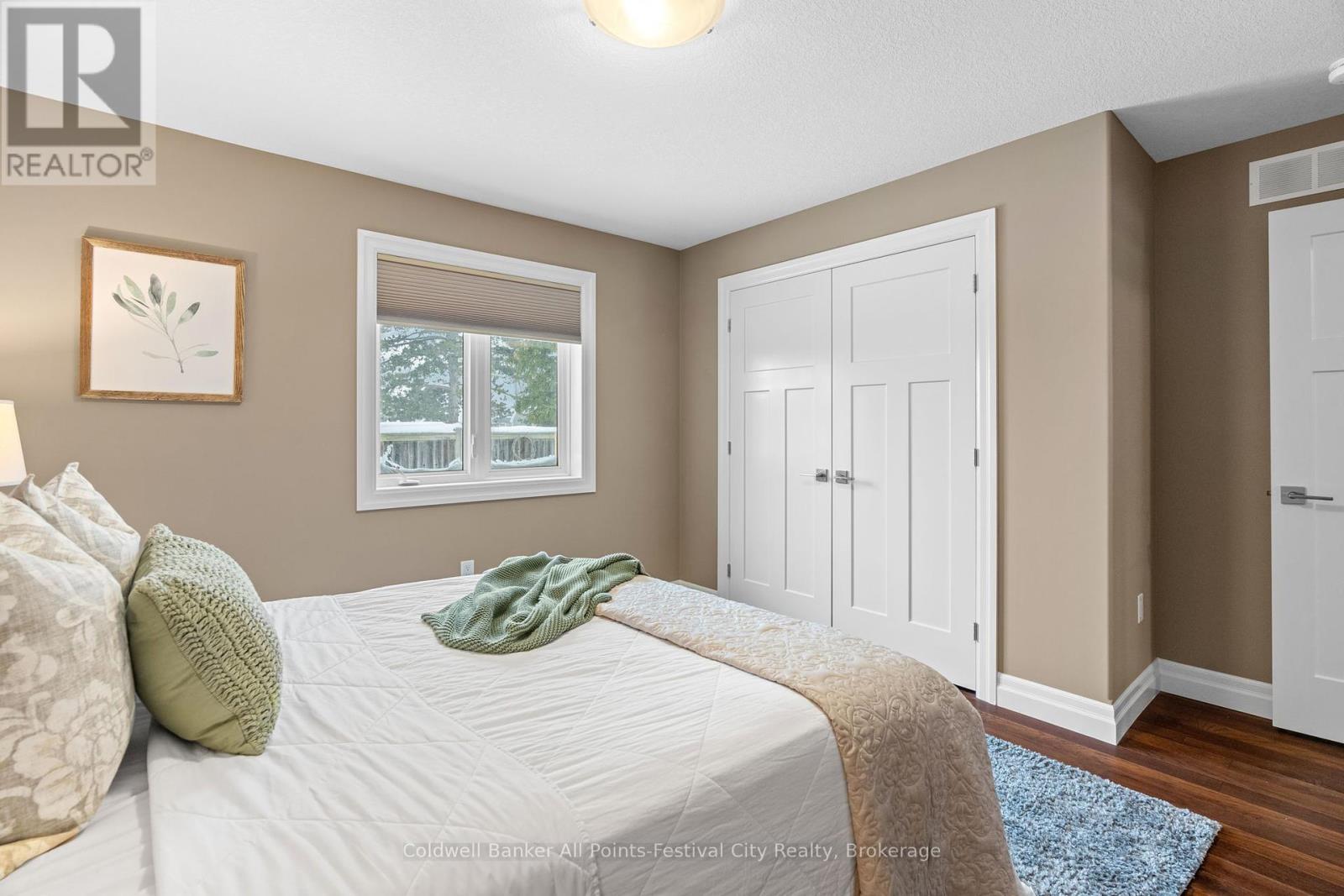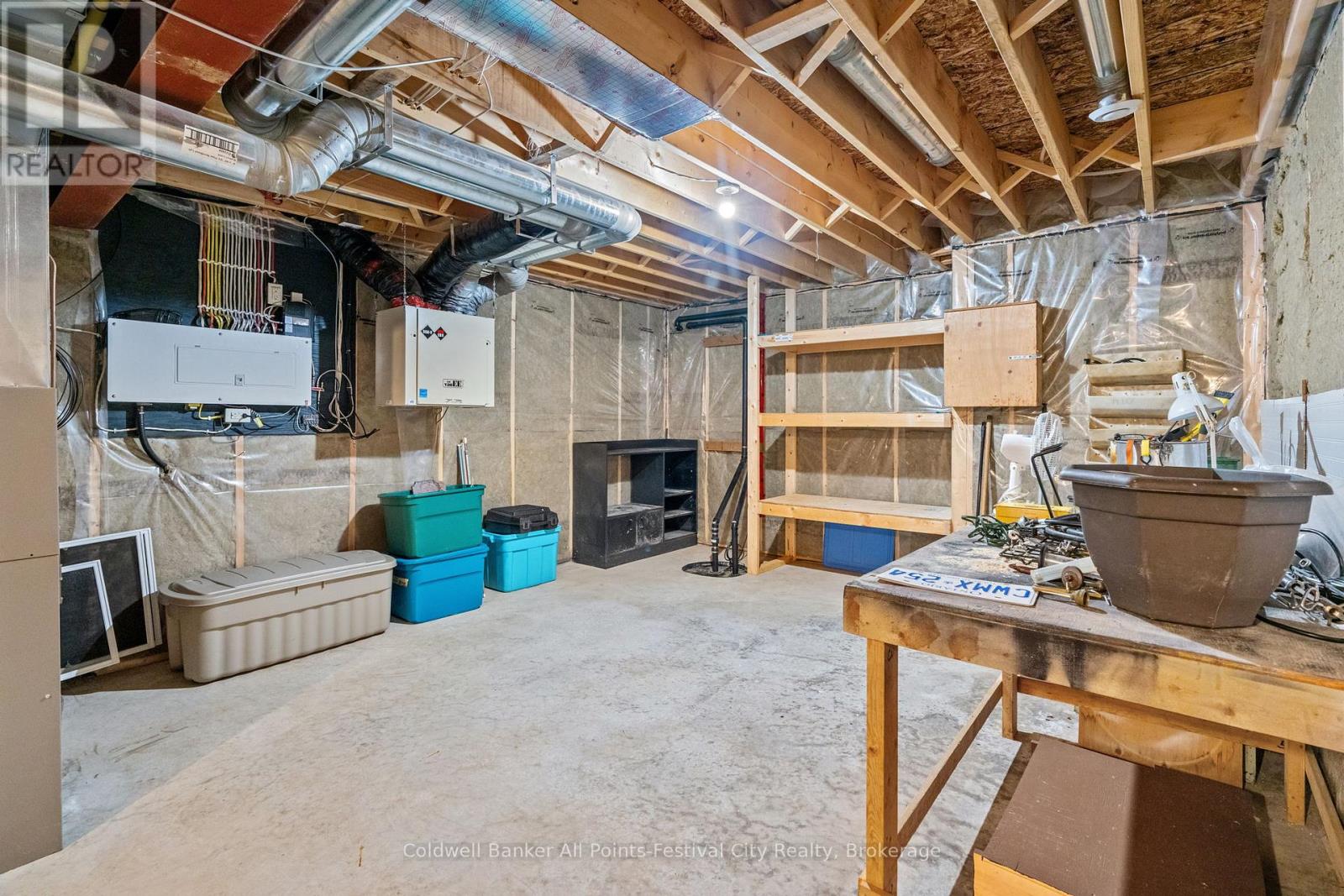47 Fairhaven Lane Goderich, Ontario N7A 0A5
$569,900Maintenance, Insurance, Common Area Maintenance
$274.18 Monthly
Maintenance, Insurance, Common Area Maintenance
$274.18 MonthlyWelcome to 47 Fairhaven Lane, nestled in the highly sought-after community of The Towns at Orchard Park in the picturesque town of Goderich. This charming bungalow boasts an open-concept design featuring a spacious kitchen and dining area, a cozy living room, a 4 pc bathroom with a relaxing jacuzzi tub, and a beautiful primary bedroom - all conveniently located on the main floor. Kitchen features include an island, under counter lighting and stainless steel appliances. Step from the living room onto your private deck - the perfect spot to unwind and soak up the sunshine on warm days. The lower level offers so much space, including an additional 3 piece bathroom, all ready for your personal touch if desired. Throughout the home, you'll find detail-oriented finishes and thoughtful features, ensuring you can move in and enjoy a hassle-free lifestyle. Built by Larry Otten Contracting, this property is ready to be your next home. Don't wait - call today to schedule your personal showing! (id:45443)
Property Details
| MLS® Number | X11887785 |
| Property Type | Single Family |
| Community Name | Goderich Town |
| Community Features | Pet Restrictions |
| Features | Sump Pump |
| Parking Space Total | 2 |
| Structure | Deck, Porch |
Building
| Bathroom Total | 2 |
| Bedrooms Above Ground | 2 |
| Bedrooms Total | 2 |
| Amenities | Visitor Parking |
| Appliances | Garage Door Opener Remote(s), Water Heater |
| Architectural Style | Bungalow |
| Basement Development | Unfinished |
| Basement Type | Full (unfinished) |
| Cooling Type | Central Air Conditioning |
| Exterior Finish | Brick |
| Foundation Type | Poured Concrete |
| Heating Fuel | Natural Gas |
| Heating Type | Forced Air |
| Stories Total | 1 |
| Size Interior | 1,200 - 1,399 Ft2 |
| Type | Row / Townhouse |
Parking
| Attached Garage |
Land
| Acreage | No |
| Zoning Description | R4-15 |
Rooms
| Level | Type | Length | Width | Dimensions |
|---|---|---|---|---|
| Lower Level | Utility Room | 8.83 m | 4.42 m | 8.83 m x 4.42 m |
| Lower Level | Other | 8.53 m | 4.57 m | 8.53 m x 4.57 m |
| Lower Level | Other | 4.27 m | 2.77 m | 4.27 m x 2.77 m |
| Main Level | Living Room | 4.45 m | 5.15 m | 4.45 m x 5.15 m |
| Main Level | Kitchen | 4.11 m | 4.45 m | 4.11 m x 4.45 m |
| Main Level | Bedroom | 3.78 m | 4.21 m | 3.78 m x 4.21 m |
| Main Level | Bedroom 2 | 3.02 m | 3.38 m | 3.02 m x 3.38 m |
| Main Level | Laundry Room | 1.68 m | 1.95 m | 1.68 m x 1.95 m |
| Main Level | Foyer | 3.96 m | 1.25 m | 3.96 m x 1.25 m |
https://www.realtor.ca/real-estate/27726490/47-fairhaven-lane-goderich-goderich-town-goderich-town
Contact Us
Contact us for more information









































