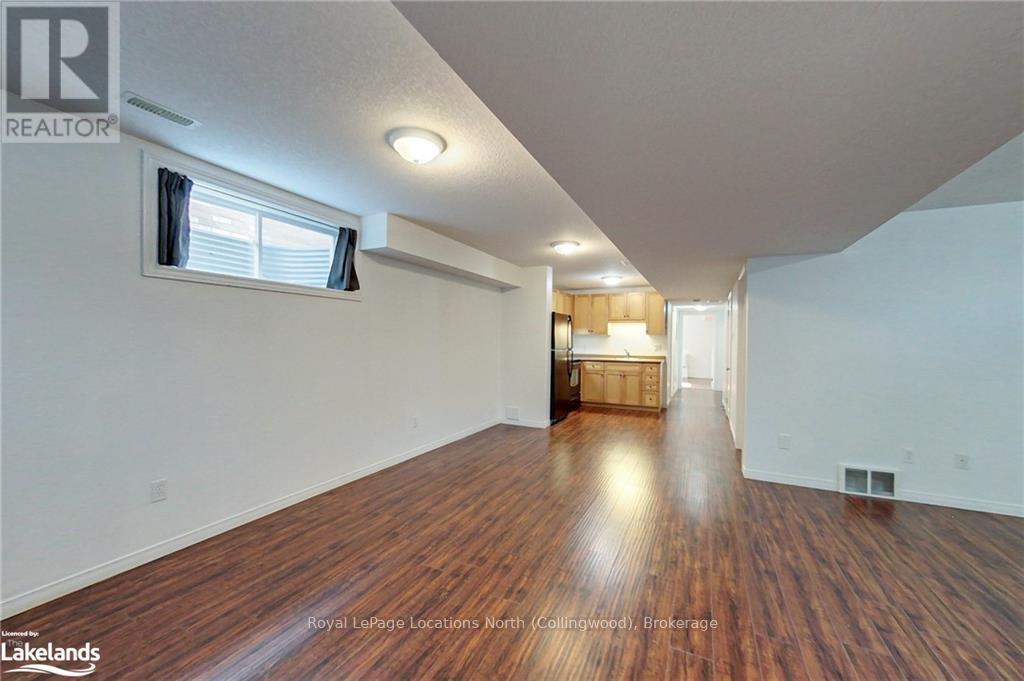(519) 881-2270
walkerton@mcintee.ca
47 Williams Street Collingwood, Ontario L9Y 0C4
4 Bedroom
3 Bathroom
2,000 - 2,500 ft2
Raised Bungalow
Fireplace
Central Air Conditioning
Forced Air
$785,000
In-Town Collingwood - Lovely raised bungalow in the quiet neighbourhood of ""Lockhart Meadows"". 3-Bedrooms and 1-Bathroom on the main level. The Main floor Primary bedroom features a walk-in closet and walk-out to the large deck. Lower level features an In-law suite with separate entrance, 1-Bedroom, 1.5-Bathrooms, kitchen, living room and gas fireplace. Centrally located close to Riverside Park, Georgian Trail, multiple schools, and all of Collingwood's great shops and restaurants. A perfect family home. (id:45443)
Property Details
| MLS® Number | S10438615 |
| Property Type | Single Family |
| Community Name | Collingwood |
| Parking Space Total | 2 |
| Structure | Deck |
Building
| Bathroom Total | 3 |
| Bedrooms Above Ground | 3 |
| Bedrooms Below Ground | 1 |
| Bedrooms Total | 4 |
| Appliances | Dishwasher, Dryer, Refrigerator, Stove, Washer |
| Architectural Style | Raised Bungalow |
| Basement Development | Finished |
| Basement Features | Separate Entrance |
| Basement Type | N/a (finished) |
| Construction Style Attachment | Detached |
| Cooling Type | Central Air Conditioning |
| Exterior Finish | Brick, Wood |
| Fireplace Present | Yes |
| Fireplace Total | 1 |
| Foundation Type | Poured Concrete |
| Half Bath Total | 1 |
| Heating Fuel | Natural Gas |
| Heating Type | Forced Air |
| Stories Total | 1 |
| Size Interior | 2,000 - 2,500 Ft2 |
| Type | House |
| Utility Water | Municipal Water |
Parking
| Attached Garage | |
| Inside Entry |
Land
| Acreage | No |
| Sewer | Sanitary Sewer |
| Size Depth | 129 Ft ,10 In |
| Size Frontage | 40 Ft ,1 In |
| Size Irregular | 40.1 X 129.9 Ft |
| Size Total Text | 40.1 X 129.9 Ft|under 1/2 Acre |
| Zoning Description | R3 |
Rooms
| Level | Type | Length | Width | Dimensions |
|---|---|---|---|---|
| Basement | Kitchen | 2.54 m | 3.14 m | 2.54 m x 3.14 m |
| Basement | Bathroom | 2.45 m | 2.01 m | 2.45 m x 2.01 m |
| Basement | Bedroom | 3.61 m | 4.03 m | 3.61 m x 4.03 m |
| Basement | Living Room | 6 m | 6.52 m | 6 m x 6.52 m |
| Basement | Bathroom | 2.2 m | 2.17 m | 2.2 m x 2.17 m |
| Main Level | Living Room | 4.65 m | 4.33 m | 4.65 m x 4.33 m |
| Main Level | Dining Room | 2.92 m | 2.82 m | 2.92 m x 2.82 m |
| Main Level | Kitchen | 2.92 m | 3.84 m | 2.92 m x 3.84 m |
| Main Level | Bedroom | 2.81 m | 2.68 m | 2.81 m x 2.68 m |
| Main Level | Bedroom | 2.95 m | 2.72 m | 2.95 m x 2.72 m |
| Main Level | Bathroom | 3.67 m | 2.68 m | 3.67 m x 2.68 m |
| Main Level | Primary Bedroom | 3.39 m | 4.85 m | 3.39 m x 4.85 m |
https://www.realtor.ca/real-estate/27575544/47-williams-street-collingwood-collingwood
Contact Us
Contact us for more information






































