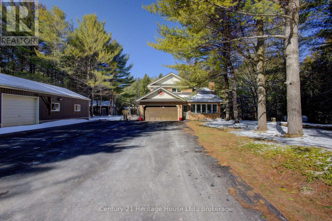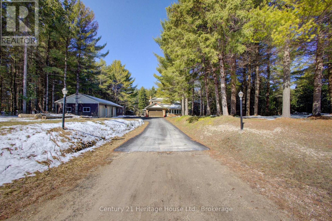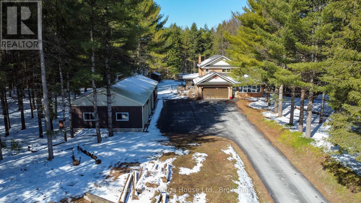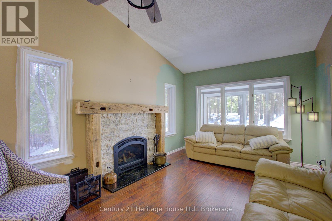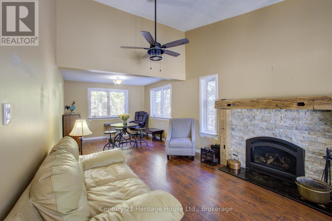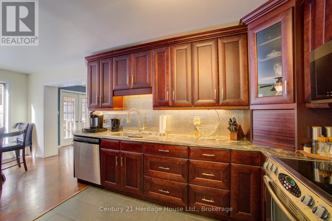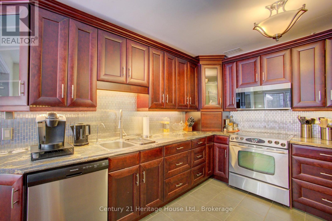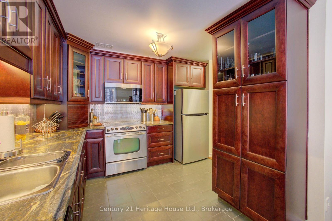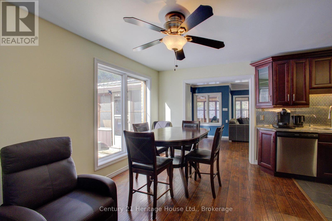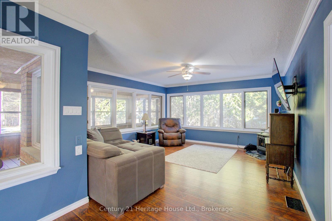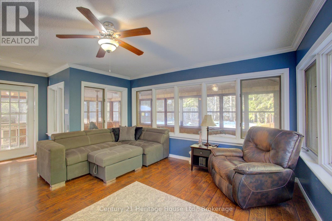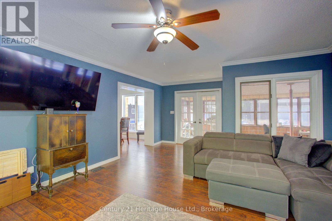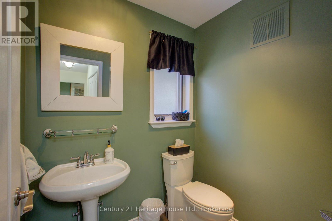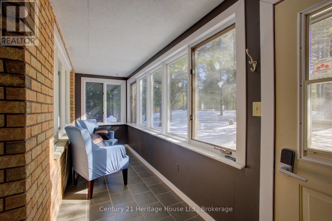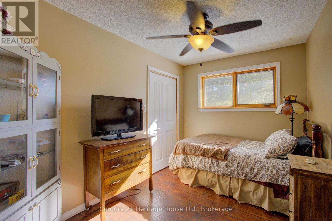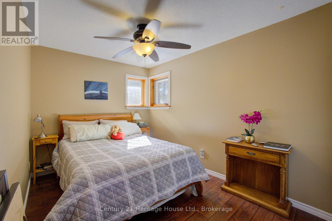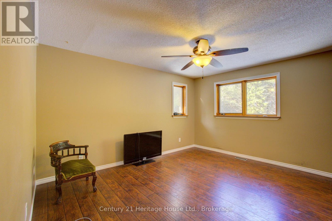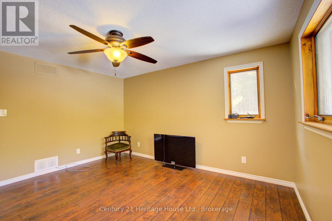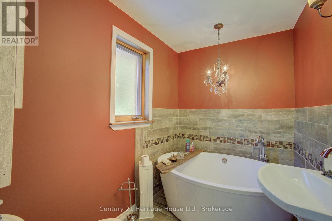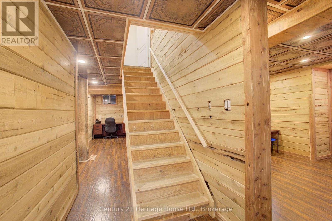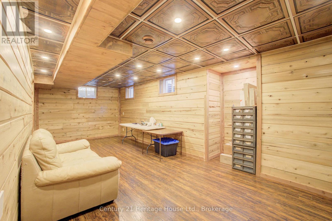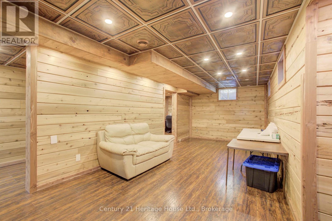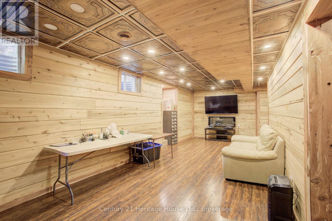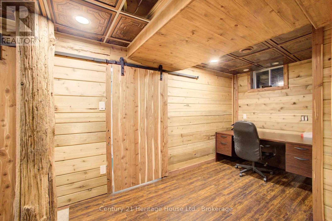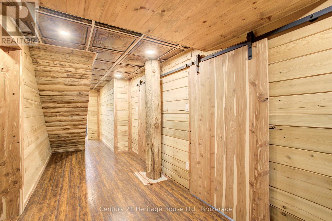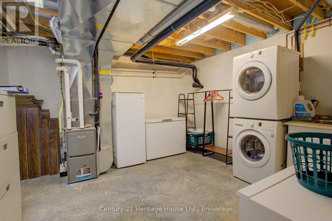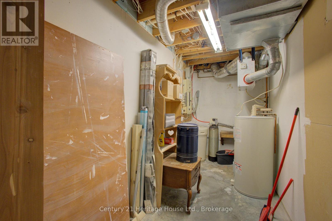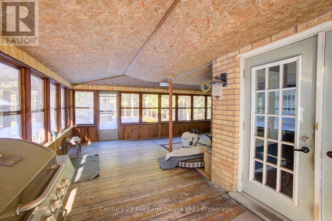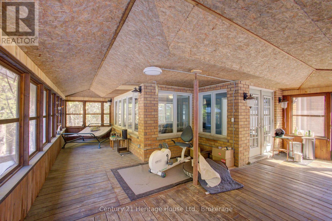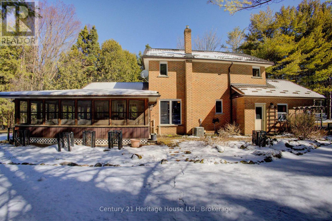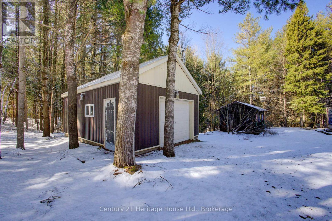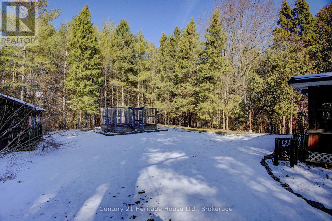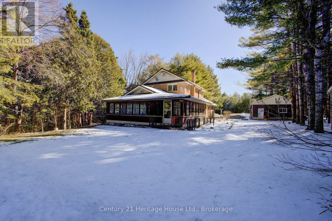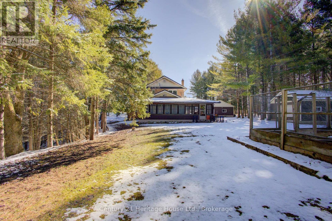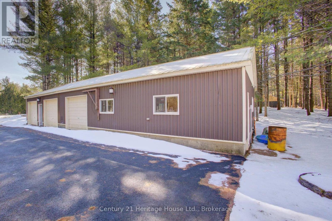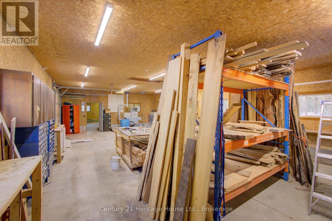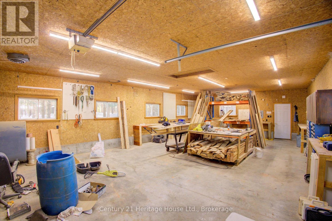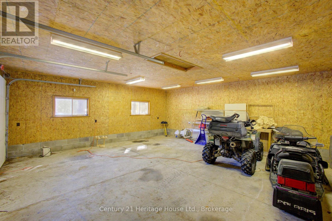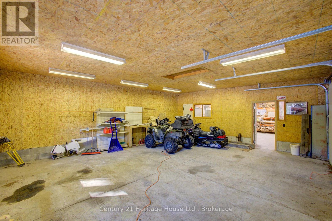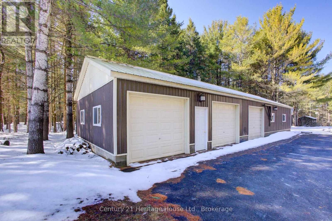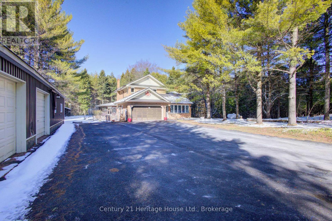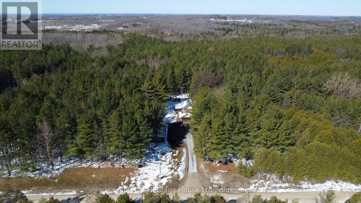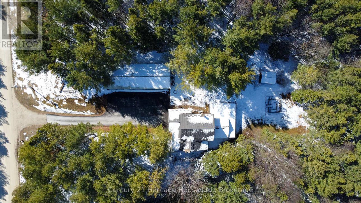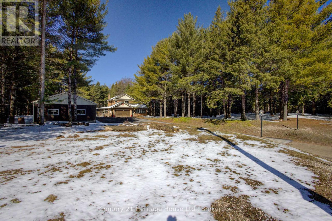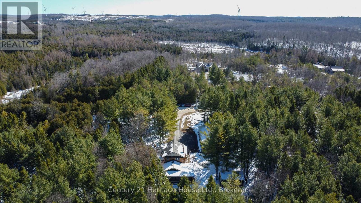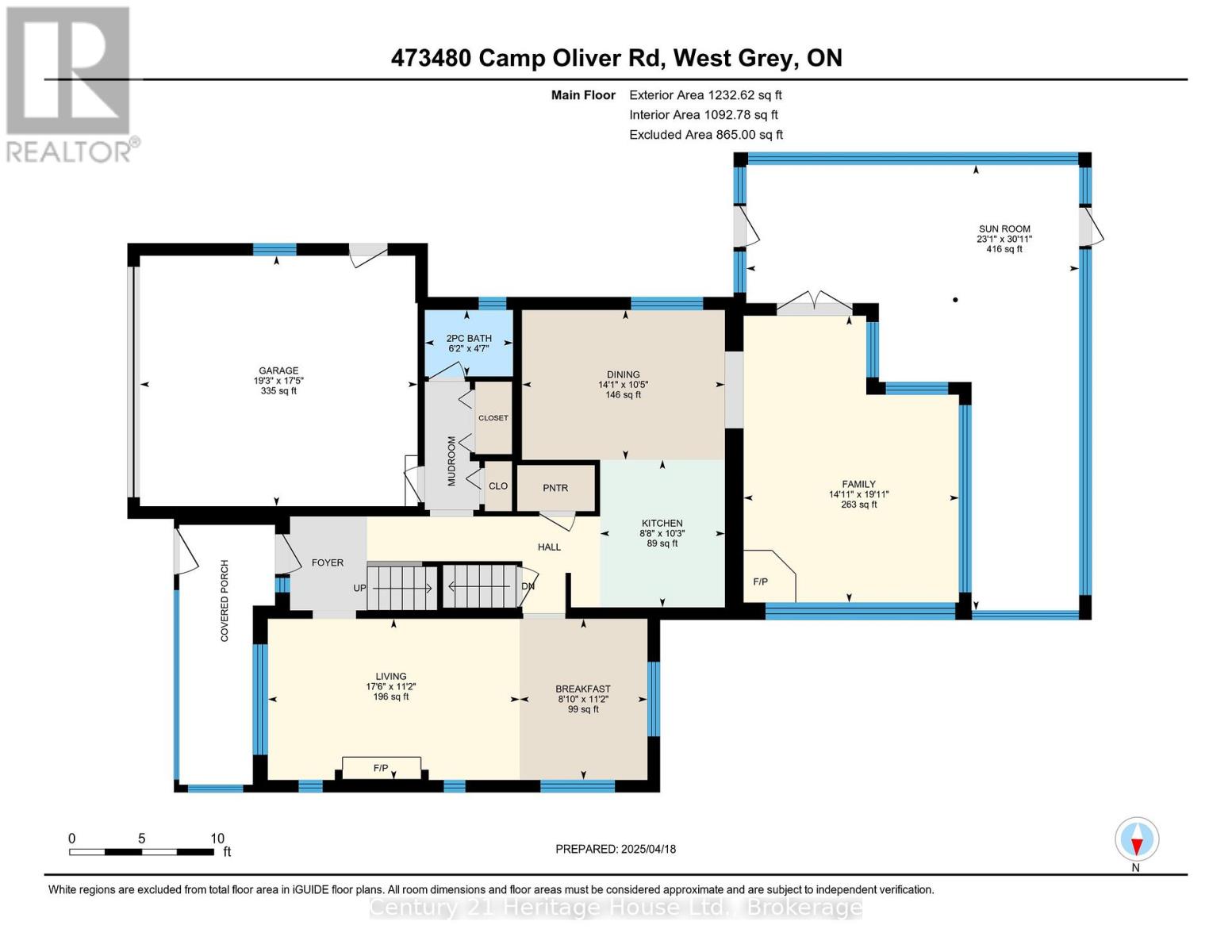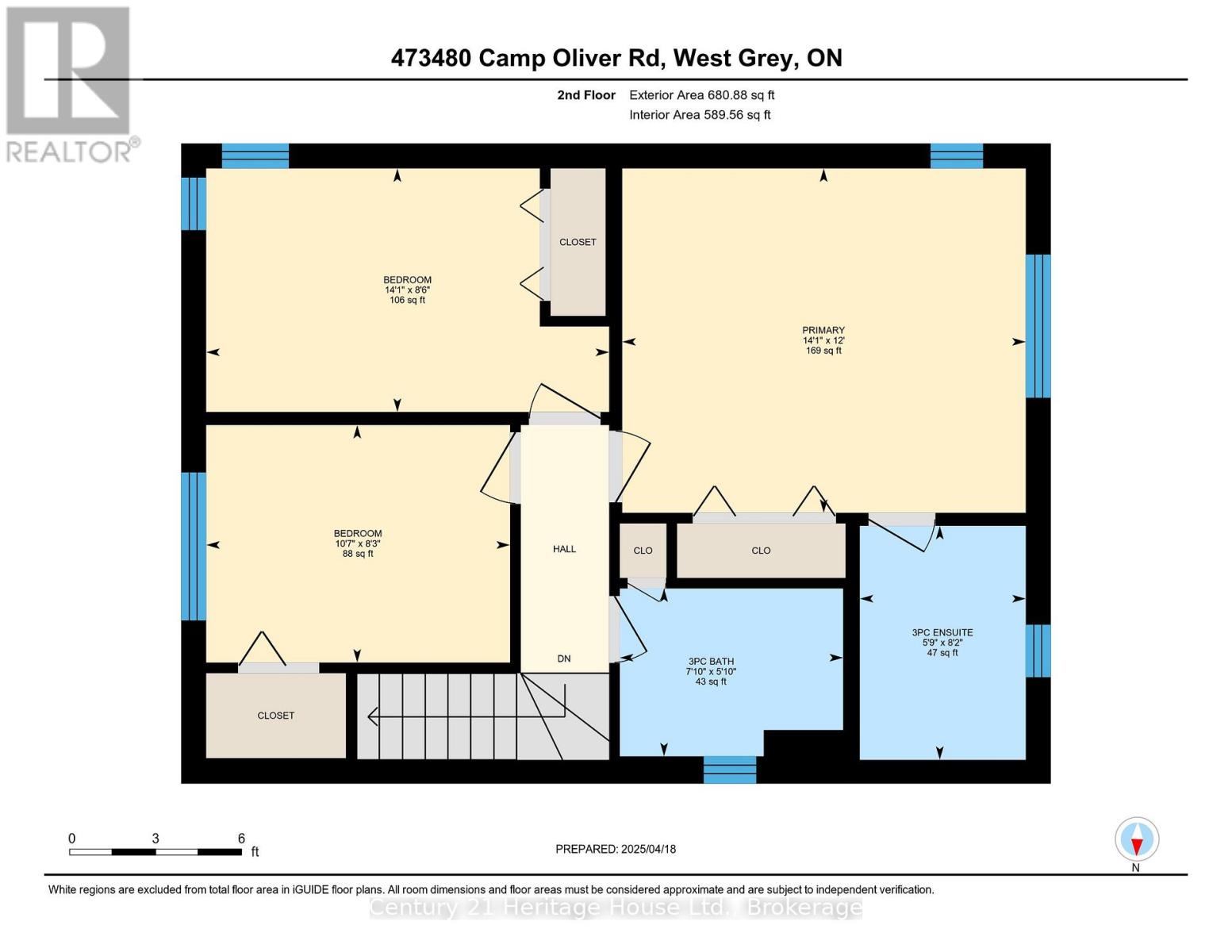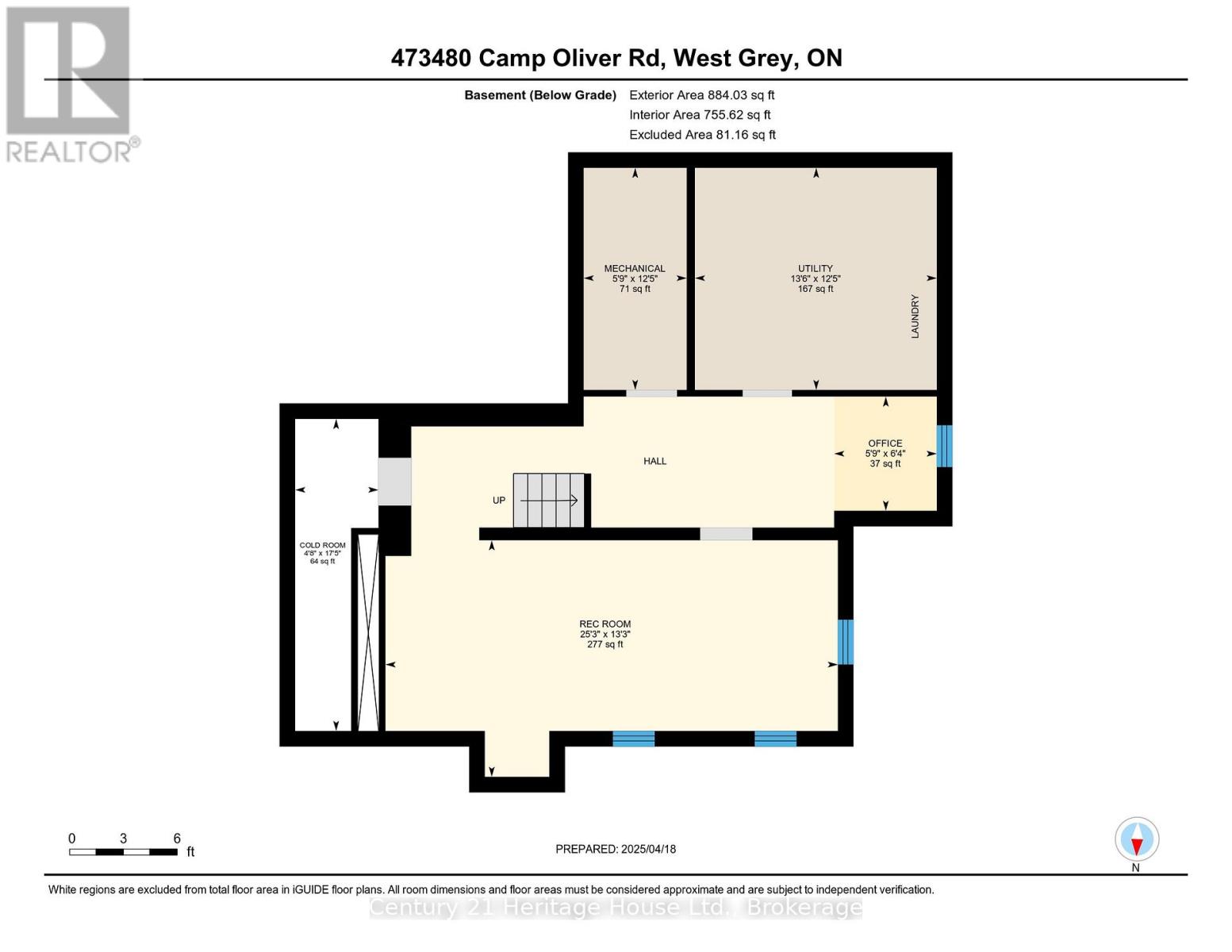3 Bedroom
3 Bathroom
1,500 - 2,000 ft2
Fireplace
Central Air Conditioning
Forced Air
Acreage
$889,900
What more could you possibly ask for? Nestled amidst nearly 10 acres of picturesque trees, this property combines natural beauty with practical features. In addition of 3 bedrooms, this home boasts 2.5 bathrooms, including a convenient 3-piece ensuite, and offering comfortable living spaces. The Hy-Grade metal roof ensures durability, while the attached double car garage provides ample storage. For hobbyists or professionals, the large 24' 66' heated shop/workshop is a valuable addition. Also, there is another detached 16' X 24' garage and a storage shed. With a paved driveway for easy access and just a short drive to Durham, Markdale, and Flesherton, this home strikes the perfect balance between tranquility and convenience. Your dream property awaits! (id:45443)
Property Details
|
MLS® Number
|
X12091267 |
|
Property Type
|
Single Family |
|
Community Name
|
West Grey |
|
Equipment Type
|
Propane Tank |
|
Features
|
Wooded Area, Irregular Lot Size |
|
Parking Space Total
|
16 |
|
Rental Equipment Type
|
Propane Tank |
|
Structure
|
Workshop |
Building
|
Bathroom Total
|
3 |
|
Bedrooms Above Ground
|
3 |
|
Bedrooms Total
|
3 |
|
Age
|
31 To 50 Years |
|
Amenities
|
Fireplace(s) |
|
Appliances
|
Water Softener, Water Heater, Central Vacuum, Dryer, Stove, Washer, Refrigerator |
|
Basement Development
|
Partially Finished |
|
Basement Type
|
Partial (partially Finished) |
|
Construction Style Attachment
|
Detached |
|
Cooling Type
|
Central Air Conditioning |
|
Exterior Finish
|
Brick, Vinyl Siding |
|
Fireplace Present
|
Yes |
|
Fireplace Total
|
2 |
|
Fireplace Type
|
Free Standing Metal |
|
Foundation Type
|
Poured Concrete |
|
Half Bath Total
|
1 |
|
Heating Fuel
|
Propane |
|
Heating Type
|
Forced Air |
|
Stories Total
|
2 |
|
Size Interior
|
1,500 - 2,000 Ft2 |
|
Type
|
House |
Parking
Land
|
Acreage
|
Yes |
|
Sewer
|
Septic System |
|
Size Depth
|
652 Ft |
|
Size Frontage
|
642 Ft ,7 In |
|
Size Irregular
|
642.6 X 652 Ft |
|
Size Total Text
|
642.6 X 652 Ft|5 - 9.99 Acres |
|
Zoning Description
|
A2 |
Rooms
| Level |
Type |
Length |
Width |
Dimensions |
|
Second Level |
Bathroom |
1.78 m |
2.38 m |
1.78 m x 2.38 m |
|
Second Level |
Bedroom |
3.66 m |
4.29 m |
3.66 m x 4.29 m |
|
Second Level |
Bathroom |
1.77 m |
2.49 m |
1.77 m x 2.49 m |
|
Second Level |
Bedroom 2 |
2.59 m |
4.29 m |
2.59 m x 4.29 m |
|
Second Level |
Bedroom 3 |
2.53 m |
3.23 m |
2.53 m x 3.23 m |
|
Basement |
Recreational, Games Room |
7.7 m |
4.03 m |
7.7 m x 4.03 m |
|
Basement |
Utility Room |
4.12 m |
3.78 m |
4.12 m x 3.78 m |
|
Main Level |
Kitchen |
3.12 m |
2.64 m |
3.12 m x 2.64 m |
|
Main Level |
Dining Room |
3.17 m |
4.29 m |
3.17 m x 4.29 m |
|
Main Level |
Family Room |
6.07 m |
4.56 m |
6.07 m x 4.56 m |
|
Main Level |
Eating Area |
2.71 m |
3.41 m |
2.71 m x 3.41 m |
|
Main Level |
Living Room |
5.33 m |
3.41 m |
5.33 m x 3.41 m |
|
Main Level |
Bathroom |
1.87 m |
1.4 m |
1.87 m x 1.4 m |
https://www.realtor.ca/real-estate/28187197/473480-camp-oliver-road-west-grey-west-grey

