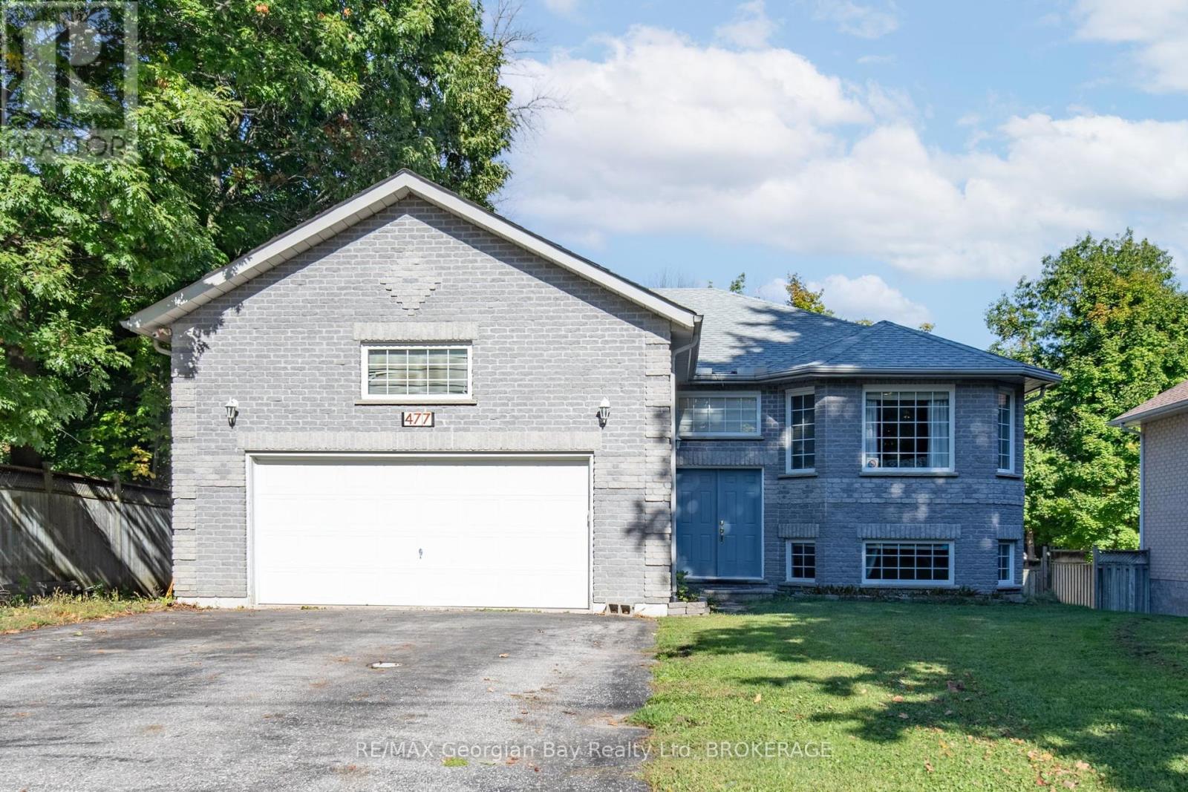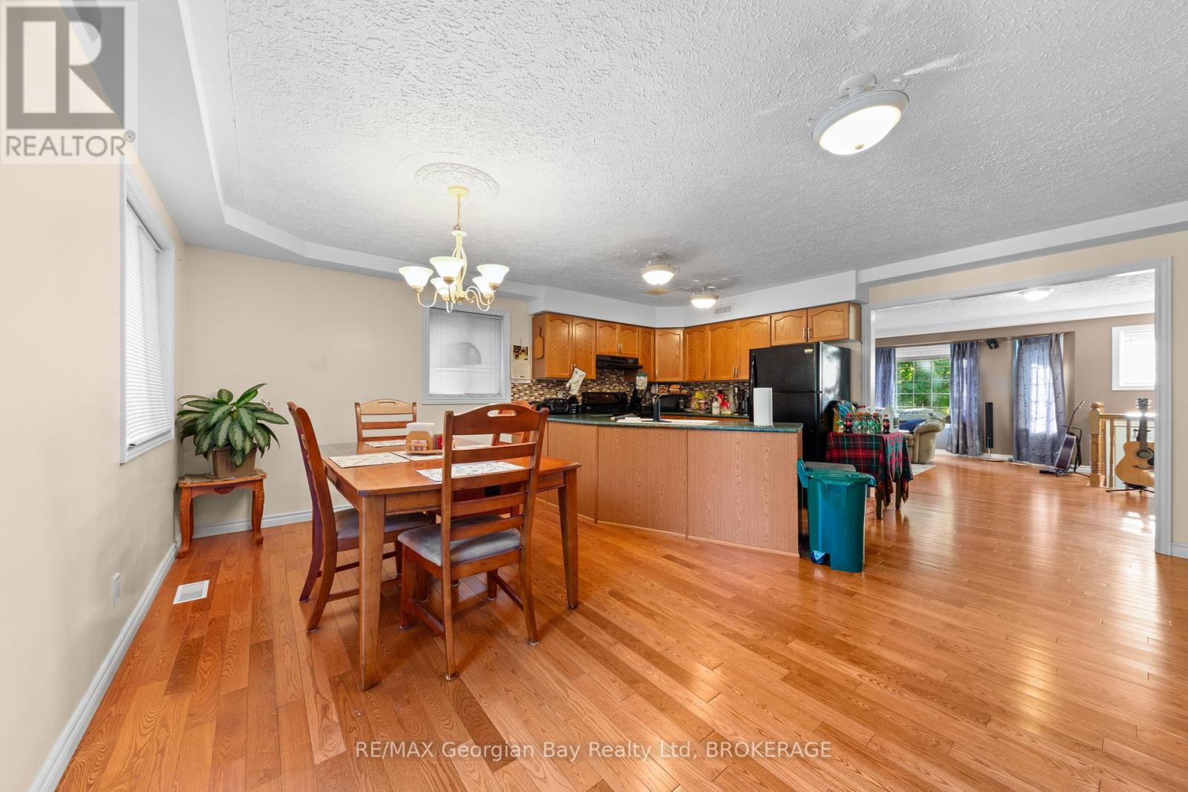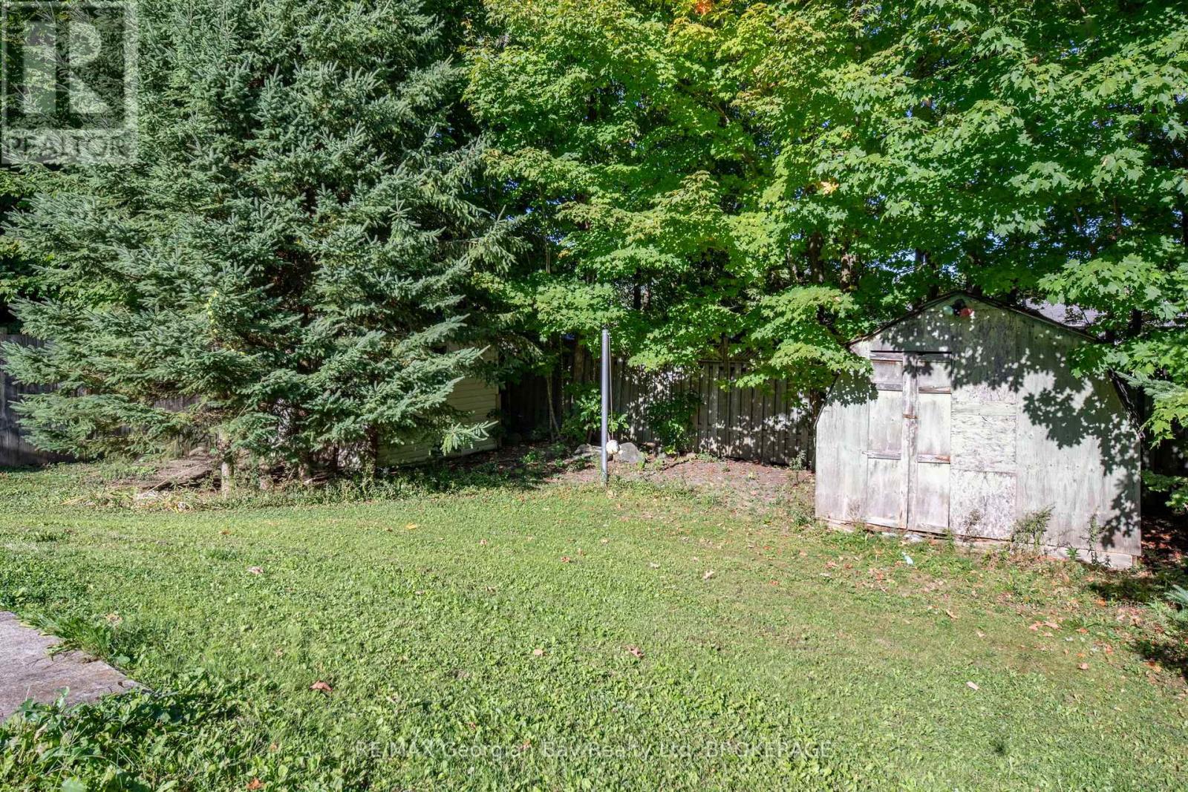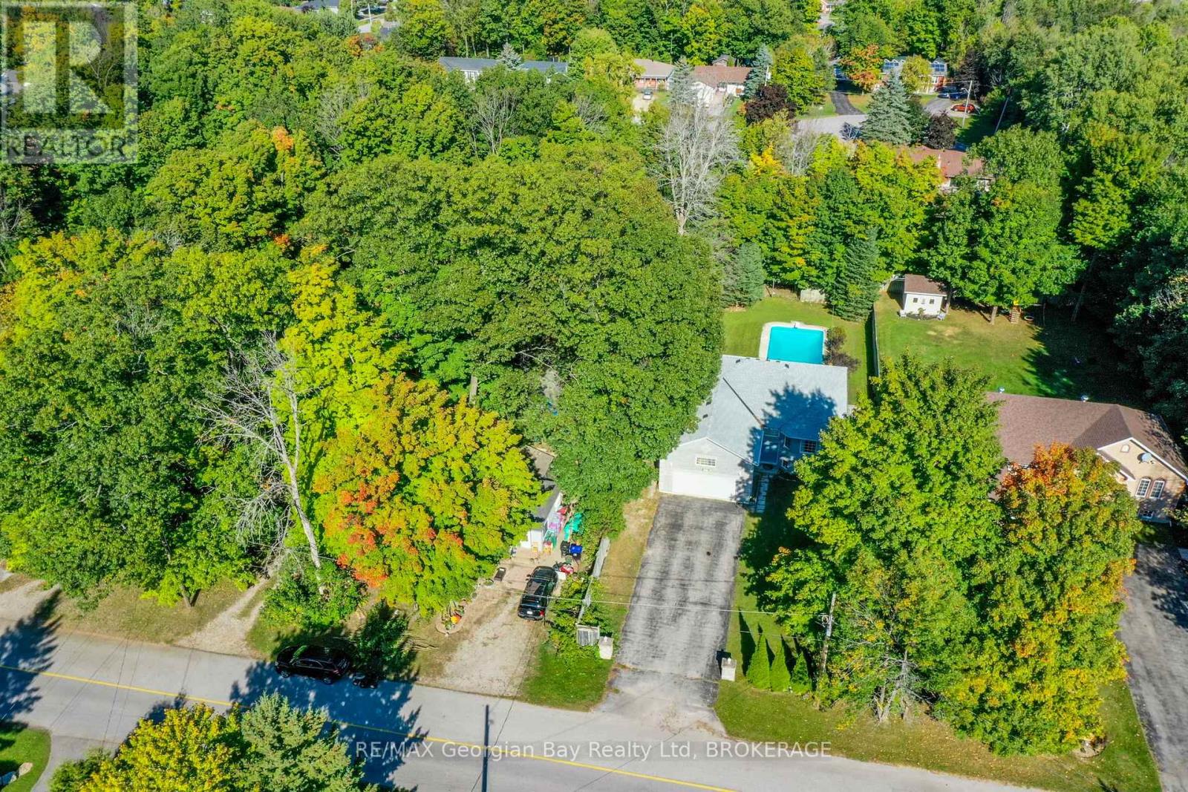6 Bedroom
2 Bathroom
Raised Bungalow
Indoor Pool
Central Air Conditioning
Forced Air
$849,777
Welcome to the perfect family home where comfort, style, and entertainment come together! This beautiful all-brick raised bungalow offers everything your family needs to create lasting memories. Step into the spacious eat-in kitchen and dining area with ceramic floors, the heart of the home, perfect for family meals and gatherings. The living room features rich hardwood floors, creating a warm and inviting space to relax. With 4 bedrooms and 2 bathrooms, including a primary bedroom with its own ensuite, there’s plenty of room for everyone. The fully finished basement provides even more living space, with an oversized recreation room that’s ideal for family movie nights or game days. Step outside to your own backyard oasis, complete with a stunning inground pool, perfect for summer entertaining with friends and family. This home also features a 2-car garage, gas heat, and central air, ensuring comfort year-round. It’s everything you’ve been waiting for in a family home—don't let this one slip away! (id:45443)
Property Details
|
MLS® Number
|
S10435345 |
|
Property Type
|
Single Family |
|
Community Name
|
Victoria Harbour |
|
Equipment Type
|
Water Heater |
|
Features
|
Flat Site, Sump Pump |
|
Parking Space Total
|
8 |
|
Pool Type
|
Indoor Pool |
|
Rental Equipment Type
|
Water Heater |
|
Structure
|
Deck |
Building
|
Bathroom Total
|
2 |
|
Bedrooms Above Ground
|
4 |
|
Bedrooms Below Ground
|
2 |
|
Bedrooms Total
|
6 |
|
Appliances
|
Dishwasher, Dryer, Refrigerator, Stove, Washer, Window Coverings |
|
Architectural Style
|
Raised Bungalow |
|
Basement Development
|
Finished |
|
Basement Type
|
Full (finished) |
|
Construction Style Attachment
|
Detached |
|
Cooling Type
|
Central Air Conditioning |
|
Exterior Finish
|
Brick |
|
Foundation Type
|
Block |
|
Heating Fuel
|
Natural Gas |
|
Heating Type
|
Forced Air |
|
Stories Total
|
1 |
|
Type
|
House |
|
Utility Water
|
Municipal Water |
Parking
Land
|
Acreage
|
No |
|
Fence Type
|
Fenced Yard |
|
Sewer
|
Sanitary Sewer |
|
Size Frontage
|
66.65 M |
|
Size Irregular
|
66.65 X 200.82 Acre |
|
Size Total Text
|
66.65 X 200.82 Acre|under 1/2 Acre |
|
Zoning Description
|
R2 |
Rooms
| Level |
Type |
Length |
Width |
Dimensions |
|
Basement |
Bedroom |
3.56 m |
5.23 m |
3.56 m x 5.23 m |
|
Basement |
Recreational, Games Room |
3.99 m |
8.53 m |
3.99 m x 8.53 m |
|
Basement |
Bedroom |
3 m |
5 m |
3 m x 5 m |
|
Main Level |
Kitchen |
2.79 m |
5.54 m |
2.79 m x 5.54 m |
|
Main Level |
Dining Room |
2.74 m |
5.49 m |
2.74 m x 5.49 m |
|
Main Level |
Living Room |
6.02 m |
5.11 m |
6.02 m x 5.11 m |
|
Main Level |
Bedroom |
3.66 m |
4.78 m |
3.66 m x 4.78 m |
|
Main Level |
Bedroom |
3.02 m |
3.35 m |
3.02 m x 3.35 m |
|
Main Level |
Bathroom |
1.52 m |
3.1 m |
1.52 m x 3.1 m |
|
Main Level |
Bathroom |
2.39 m |
2.49 m |
2.39 m x 2.49 m |
Utilities
|
Cable
|
Installed |
|
Wireless
|
Available |
https://www.realtor.ca/real-estate/27488190/477-albert-street-tay-victoria-harbour-victoria-harbour










































