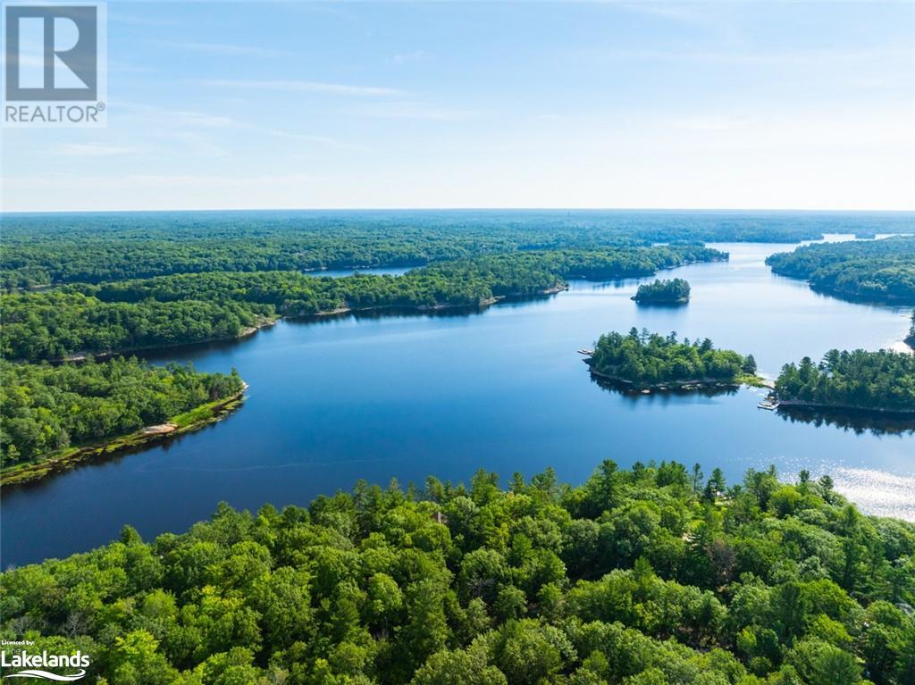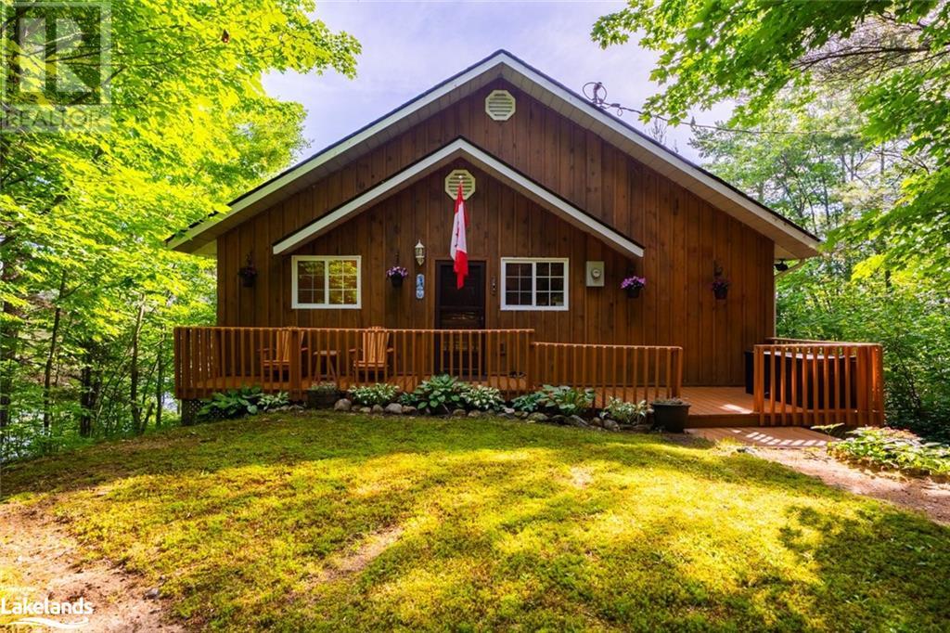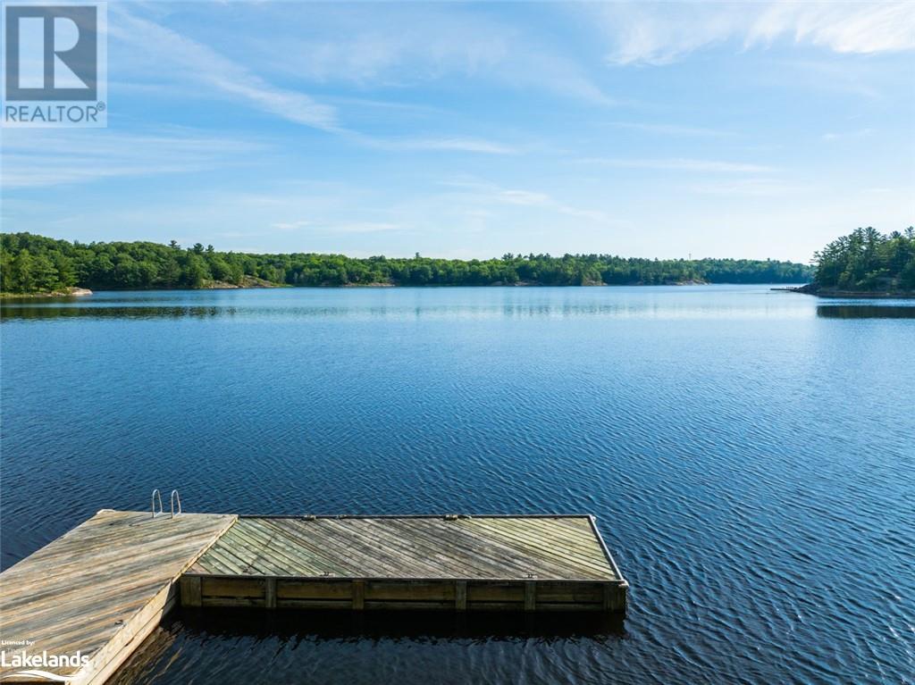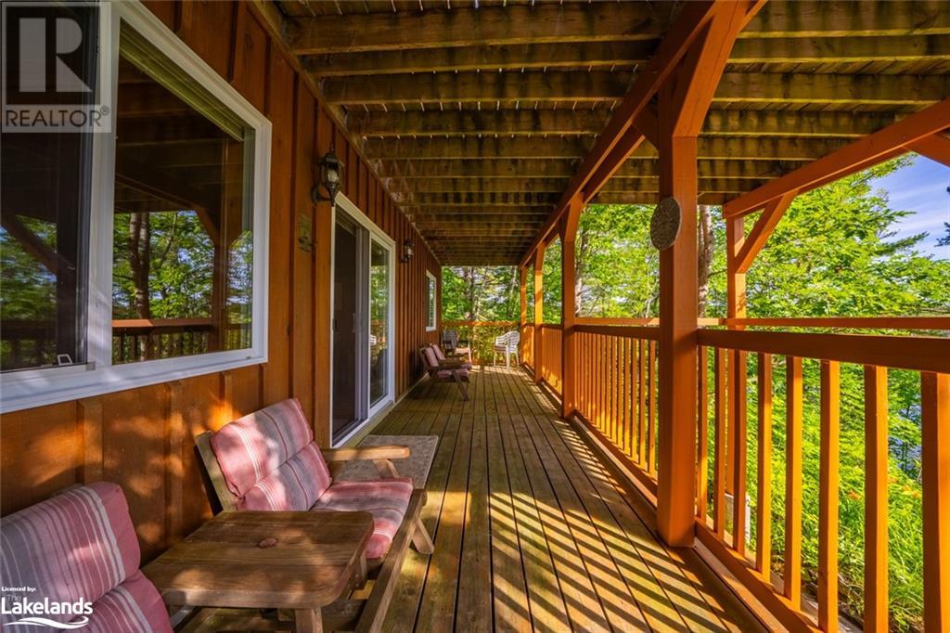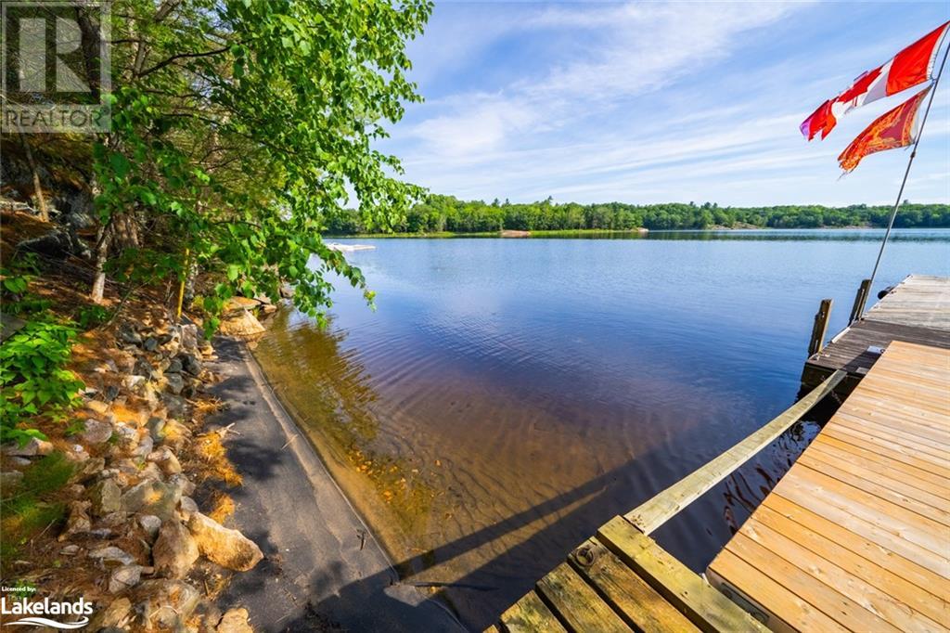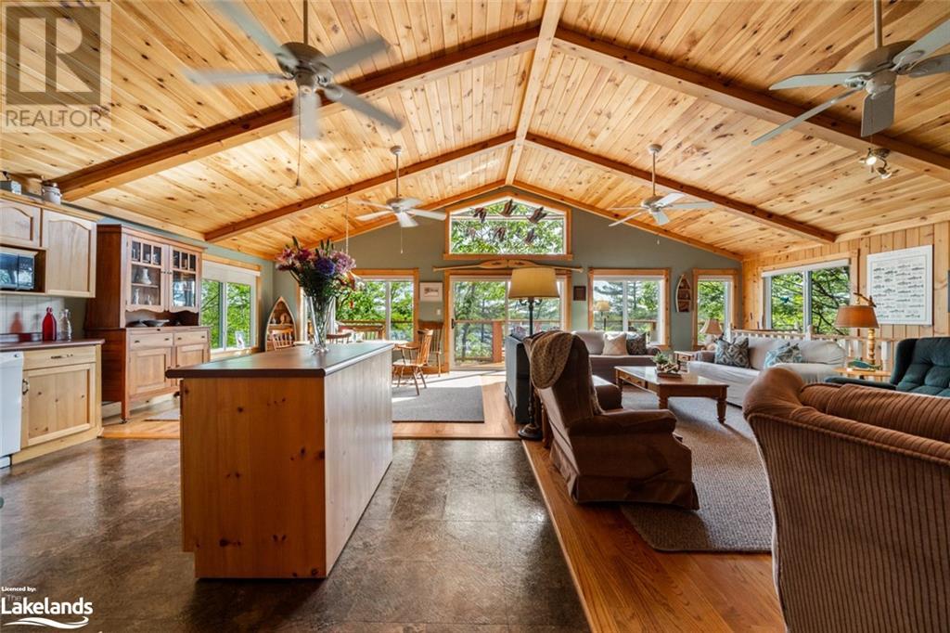5 Bedroom
1 Bathroom
1926 sqft
2 Level
None
Baseboard Heaters, Stove
Waterfront
$1,649,900
Beautiful 5-bedroom, waterfront home/cottage on Georgian Bay. Nestled on the shores of Georgian Bay/Deep Bay area. Situated on a year-round municipal road, making it ideal for enjoying all-season activities at your doorstep. Gentle access into the water, with rippled sand perfect for young ones to play, and deeper waters at the end of the dock ideal for boating enthusiasts and jumping in to refresh on a hot summers afternoon. Vaulted ceilings, open-concept layout enhance the spaciousness, while large picture windows flood the interior with natural light.Recently renovated with local pine and Oak hardwood floors.Lower living area with walkout for accommodating guests. Rough in for a second bathroom on the lower level. Upper and lower decks provide ample space for outdoor dining, relaxation, and taking in breathtaking views.Surrounded by mature trees, the property offers great privacy. A solid foundation pinned to granite rock.New hot water tank, pressure tank.Central vacuum system, Pacific energy, wood stove, solar shades.Granite stone integrated into landscaping. Storage shed at dockside, steel storage shed.Enjoy the unparalleled beauty of Georgian Bay's 30,000 Islands with seemingly endless boating and great fishing. Area activities include snowmobiling, ATVing, cross-country skiing, hiking, and more. Nearby marinas and crown land islands to explore. Imagine boating to a nearby restaurant. Go skating at the Carling ice rink, have fun at the Carling community centre for all ages, and join the community and cottage association for updates. The fun doesn’t end there, Killbear Provincial Park is nearby. A short drive to the town of Parry Sound with schools, shopping, hospital, theatre of the arts and much more.. A meticulously maintained property, renovated in 2010 by a skilled contractor. This doesn’t have to be a once-in-a-lifetime experience it can be yours forever. (id:45443)
Property Details
|
MLS® Number
|
40679632 |
|
Property Type
|
Single Family |
|
AmenitiesNearBy
|
Marina |
|
CommunityFeatures
|
Quiet Area |
|
Features
|
Country Residential |
|
ParkingSpaceTotal
|
5 |
|
ViewType
|
Lake View |
|
WaterFrontType
|
Waterfront |
Building
|
BathroomTotal
|
1 |
|
BedroomsAboveGround
|
3 |
|
BedroomsBelowGround
|
2 |
|
BedroomsTotal
|
5 |
|
Appliances
|
Freezer, Refrigerator, Stove, Washer |
|
ArchitecturalStyle
|
2 Level |
|
BasementDevelopment
|
Finished |
|
BasementType
|
Full (finished) |
|
ConstructionMaterial
|
Wood Frame |
|
ConstructionStyleAttachment
|
Detached |
|
CoolingType
|
None |
|
ExteriorFinish
|
Wood |
|
HeatingFuel
|
Electric |
|
HeatingType
|
Baseboard Heaters, Stove |
|
StoriesTotal
|
2 |
|
SizeInterior
|
1926 Sqft |
|
Type
|
House |
|
UtilityWater
|
Lake/river Water Intake |
Land
|
AccessType
|
Road Access |
|
Acreage
|
No |
|
LandAmenities
|
Marina |
|
Sewer
|
Septic System |
|
SizeFrontage
|
128 Ft |
|
SizeIrregular
|
0.563 |
|
SizeTotal
|
0.563 Ac|1/2 - 1.99 Acres |
|
SizeTotalText
|
0.563 Ac|1/2 - 1.99 Acres |
|
ZoningDescription
|
Wf |
Rooms
| Level |
Type |
Length |
Width |
Dimensions |
|
Lower Level |
Bedroom |
|
|
11'0'' x 10'6'' |
|
Lower Level |
Bedroom |
|
|
10'10'' x 11'0'' |
|
Lower Level |
Family Room |
|
|
19'1'' x 18'10'' |
|
Main Level |
3pc Bathroom |
|
|
8'0'' x 5'6'' |
|
Main Level |
Bedroom |
|
|
16'6'' x 11'7'' |
|
Main Level |
Bedroom |
|
|
11'7'' x 7'6'' |
|
Main Level |
Primary Bedroom |
|
|
11'7'' x 9'7'' |
|
Main Level |
Kitchen/dining Room |
|
|
11'7'' x 23'2'' |
|
Main Level |
Living Room |
|
|
19'5'' x 23'3'' |
Utilities
https://www.realtor.ca/real-estate/27671519/48-fred-dubie-road-e-parry-sound




