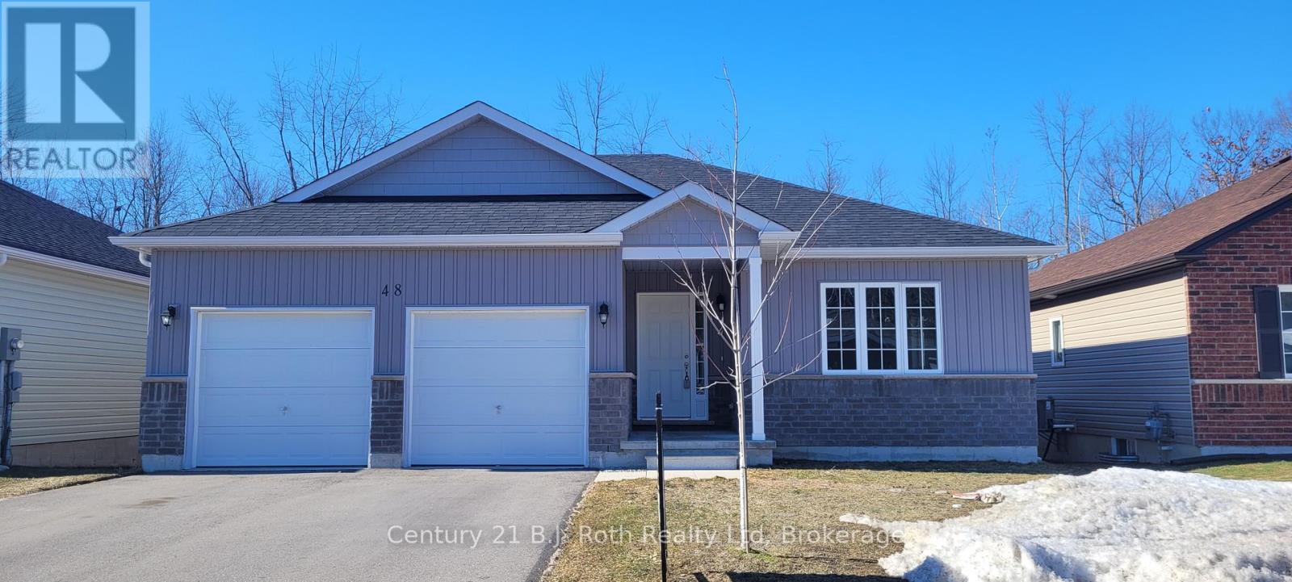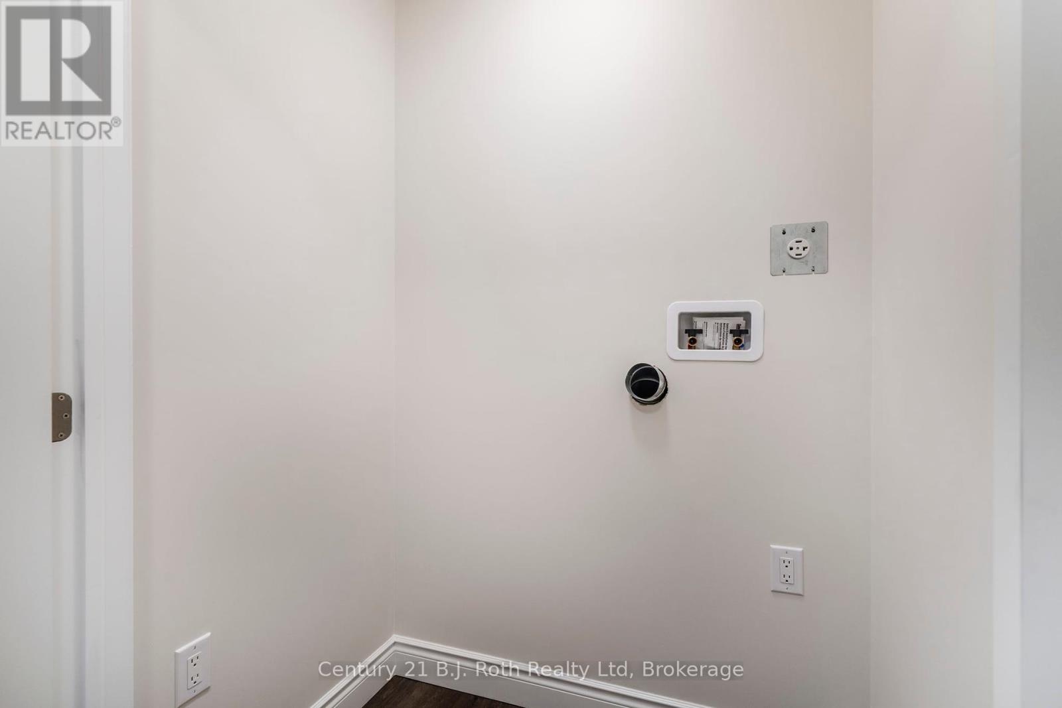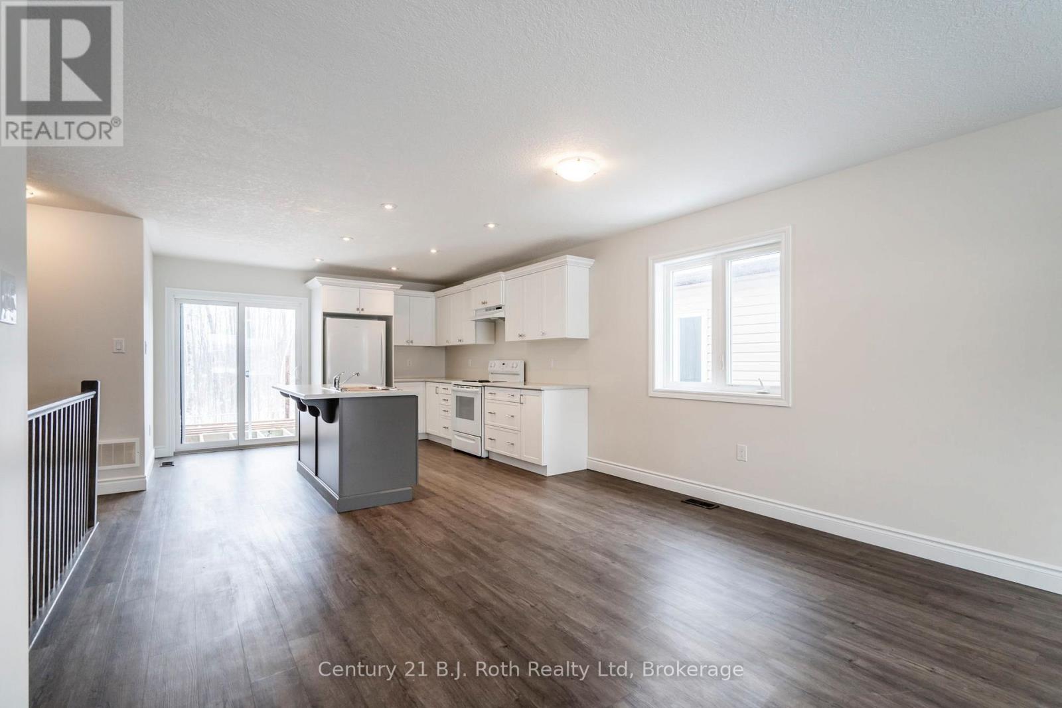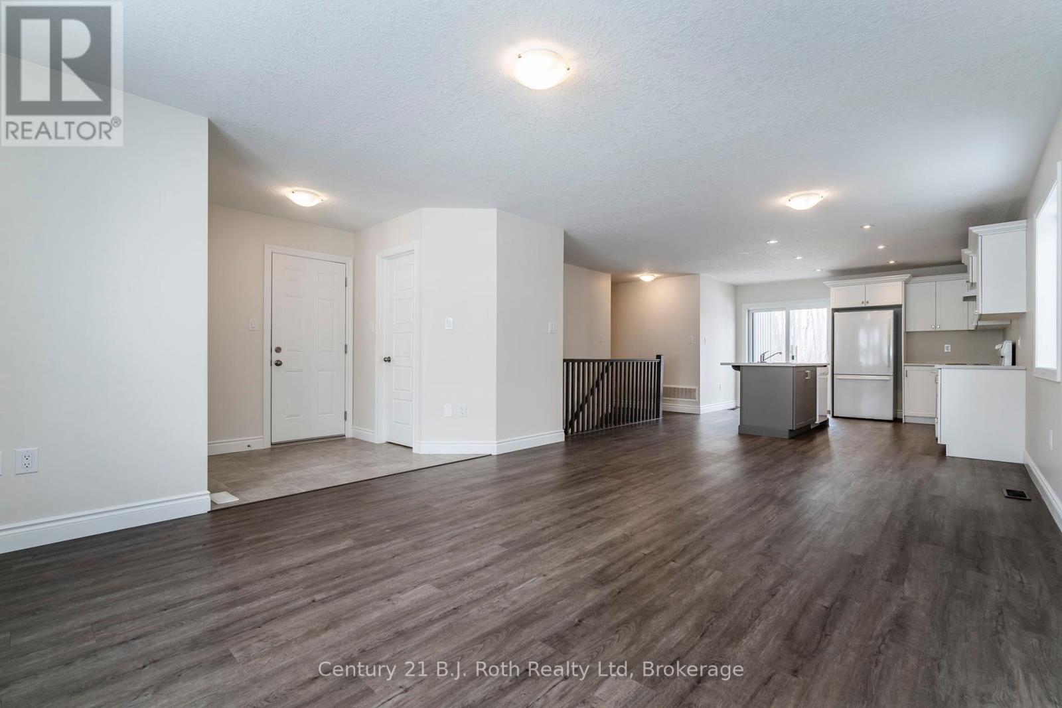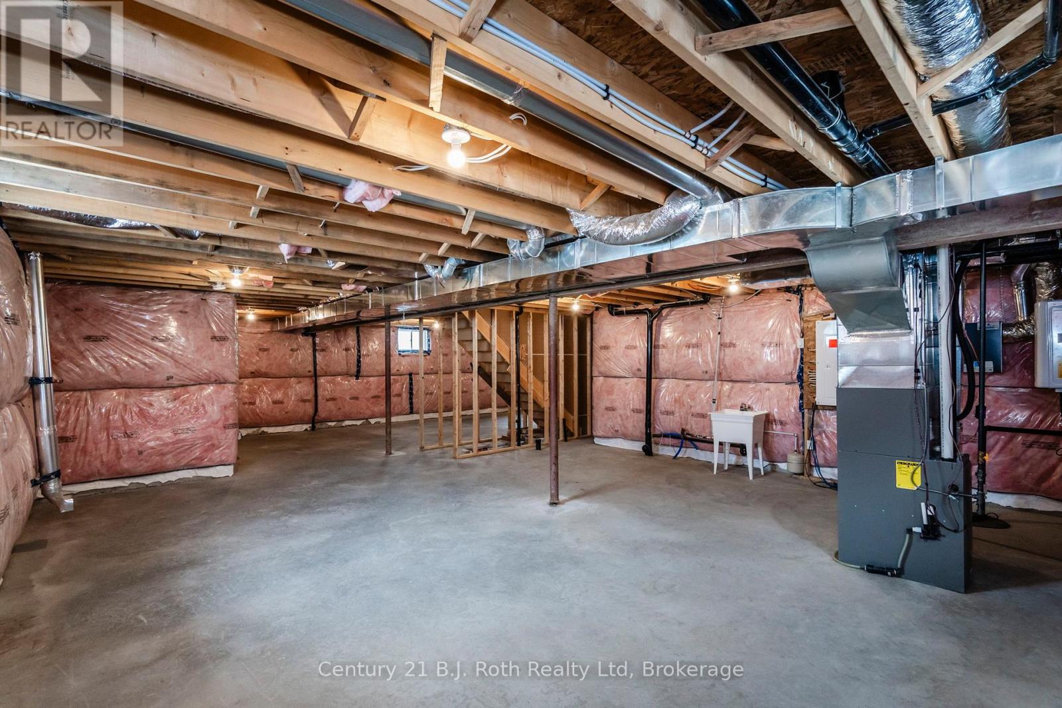3 Bedroom
2 Bathroom
1,100 - 1,500 ft2
Bungalow
Central Air Conditioning
Forced Air
$764,900
Nestled in a welcoming subdivision that perfectly blends families and retirees, this charming 3-bedroom, 2-bathroom bungalow offers the ideal balance of comfort, convenience, and lifestyle. Thoughtfully designed with space in mind, this home is perfect for growing families or those looking to enjoy single-level living with ease. Bright and spacious front foyer, where a deep closet provides ample storage, and direct access to the double-car garage ensures everyday convenience. The main floor laundry closet adds to the home's practicality, making daily routines effortless. The primary bedroom features a walk-in closet and a private 3-piece ensuite. The open-concept design seamlessly connects the living room, dining area, and kitchen, making it an entertainers delight. Whether hosting family gatherings or intimate dinner parties, this versatile layout ensures everyone stays connected. The kitchen boasts sliding doors leading to a brand-new deck, extending your living space outdoors. Perfect for entertaining or unwinding, this elevated deck provides a picturesque view of your partially fenced backyard with a tranquil treed area beyond, offering both privacy and a scenic backdrop. Stairs for the deck will be completed in the spring. Looking for extra space? The unfinished basement presents a fantastic opportunity to customize your dream lower-level living area, with a roughed-in bathroom ready for your personal touch. Conveniently located just minutes from Midland and Victoria Harbour, you'll have easy access to essential amenities. With quick access to Highway 12 and 400, commuting or weekend getaways are a breeze. Outdoor enthusiasts will love the nearby Trans Canada Trail and Georgian Bay, where adventure, relaxation, and breathtaking natural beauty await. This home isn't just a place to live its a lifestyle. Dont miss out on this incredible! (id:45443)
Property Details
|
MLS® Number
|
S11971494 |
|
Property Type
|
Single Family |
|
Community Name
|
Victoria Harbour |
|
Amenities Near By
|
Hospital, Marina, Beach, Ski Area |
|
Community Features
|
Community Centre |
|
Equipment Type
|
None |
|
Features
|
Flat Site, Carpet Free |
|
Parking Space Total
|
4 |
|
Rental Equipment Type
|
None |
|
Structure
|
Deck, Porch |
Building
|
Bathroom Total
|
2 |
|
Bedrooms Above Ground
|
3 |
|
Bedrooms Total
|
3 |
|
Appliances
|
Water Heater, Dishwasher |
|
Architectural Style
|
Bungalow |
|
Basement Development
|
Unfinished |
|
Basement Type
|
N/a (unfinished) |
|
Construction Style Attachment
|
Detached |
|
Cooling Type
|
Central Air Conditioning |
|
Exterior Finish
|
Vinyl Siding, Brick Facing |
|
Fire Protection
|
Smoke Detectors |
|
Foundation Type
|
Poured Concrete |
|
Heating Fuel
|
Natural Gas |
|
Heating Type
|
Forced Air |
|
Stories Total
|
1 |
|
Size Interior
|
1,100 - 1,500 Ft2 |
|
Type
|
House |
|
Utility Water
|
Municipal Water |
Parking
Land
|
Acreage
|
No |
|
Land Amenities
|
Hospital, Marina, Beach, Ski Area |
|
Sewer
|
Sanitary Sewer |
|
Size Depth
|
152 Ft ,6 In |
|
Size Frontage
|
46 Ft ,6 In |
|
Size Irregular
|
46.5 X 152.5 Ft |
|
Size Total Text
|
46.5 X 152.5 Ft|under 1/2 Acre |
|
Zoning Description
|
R2-33 |
Rooms
| Level |
Type |
Length |
Width |
Dimensions |
|
Main Level |
Foyer |
1.82 m |
1.95 m |
1.82 m x 1.95 m |
|
Main Level |
Living Room |
6.7 m |
3.9 m |
6.7 m x 3.9 m |
|
Main Level |
Kitchen |
3.65 m |
3.81 m |
3.65 m x 3.81 m |
|
Main Level |
Primary Bedroom |
3.93 m |
3.74 m |
3.93 m x 3.74 m |
|
Main Level |
Bedroom 2 |
3.38 m |
2.83 m |
3.38 m x 2.83 m |
|
Main Level |
Bedroom 3 |
3.41 m |
2.89 m |
3.41 m x 2.89 m |
|
Main Level |
Laundry Room |
0.91 m |
1.46 m |
0.91 m x 1.46 m |
Utilities
|
Cable
|
Available |
|
Sewer
|
Installed |
https://www.realtor.ca/real-estate/27912082/48-ralph-dalton-boulevard-tay-victoria-harbour-victoria-harbour

