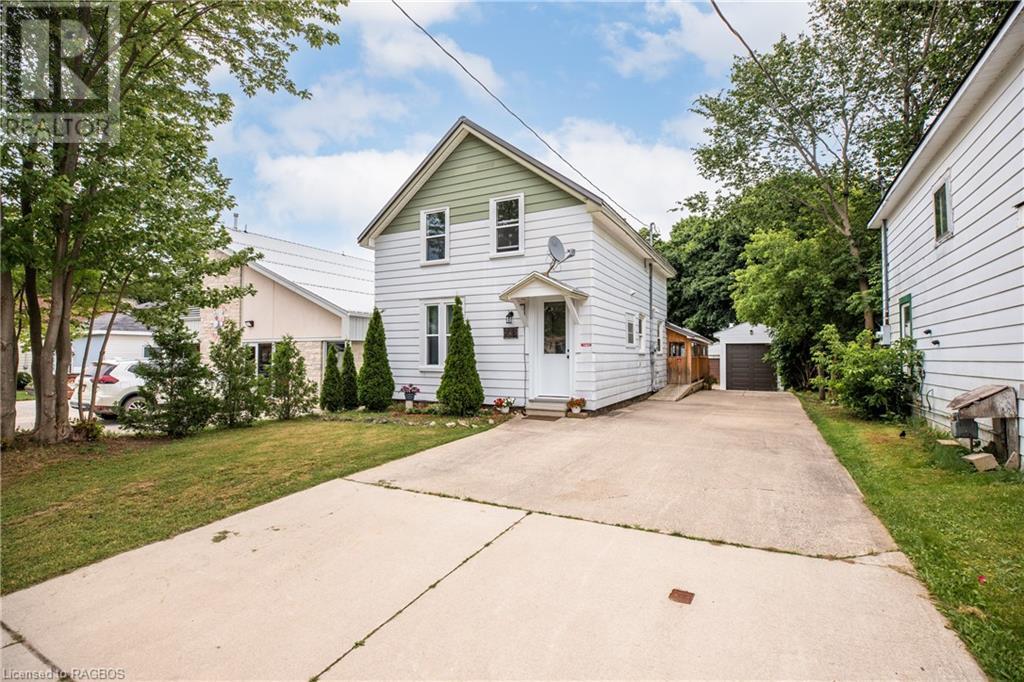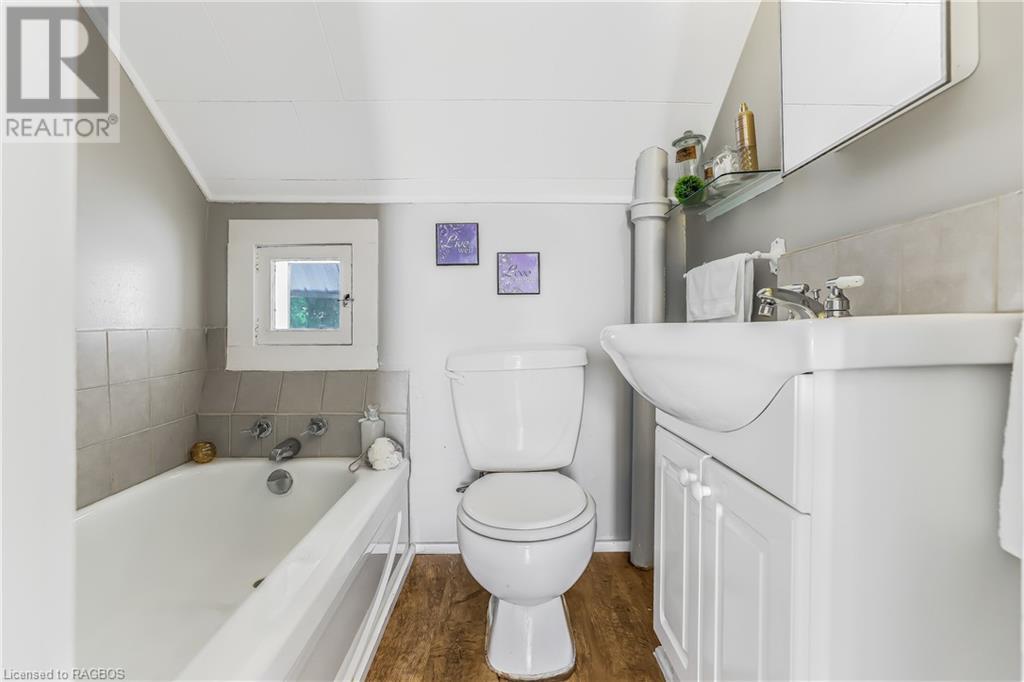4 Bedroom
3 Bathroom
1338 sqft
2 Level
None
Forced Air
$449,999
3 Bed/2 Bath Home with 1 Bed/1 Bath In-Law Suite!! Welcome to this versatile and charming property located in the heart of Wiarton! This unique listing features a spacious 3-bedroom, 2-bathroom main house complemented by a fully accessible 1-bedroom, 1-bathroom accessory apartment. The apartment includes a walk-in bathtub, ensuring comfort and convenience for all. Situated close to all amenities, including grocery stores, a hospital, parks, and the stunning Georgian Bay, everything you need is just a short walk away. The property boasts two large detached garages on a generous lot, providing ample parking and storage space. Whether you're looking for a multi-generational home, a rental opportunity, or simply more space, this property has it all. Don’t miss your chance to own this fantastic home in a prime location. (id:45443)
Property Details
|
MLS® Number
|
40673038 |
|
Property Type
|
Single Family |
|
AmenitiesNearBy
|
Airport, Beach, Golf Nearby, Marina, Playground, Schools, Shopping |
|
Features
|
Country Residential, In-law Suite |
|
ParkingSpaceTotal
|
11 |
Building
|
BathroomTotal
|
3 |
|
BedroomsAboveGround
|
4 |
|
BedroomsTotal
|
4 |
|
Appliances
|
Dishwasher, Garage Door Opener |
|
ArchitecturalStyle
|
2 Level |
|
BasementDevelopment
|
Unfinished |
|
BasementType
|
Full (unfinished) |
|
ConstructionStyleAttachment
|
Detached |
|
CoolingType
|
None |
|
ExteriorFinish
|
Metal, Vinyl Siding |
|
FoundationType
|
Stone |
|
HeatingFuel
|
Natural Gas |
|
HeatingType
|
Forced Air |
|
StoriesTotal
|
2 |
|
SizeInterior
|
1338 Sqft |
|
Type
|
House |
|
UtilityWater
|
Municipal Water |
Parking
Land
|
Acreage
|
No |
|
LandAmenities
|
Airport, Beach, Golf Nearby, Marina, Playground, Schools, Shopping |
|
Sewer
|
Municipal Sewage System |
|
SizeDepth
|
198 Ft |
|
SizeFrontage
|
40 Ft |
|
SizeTotalText
|
Under 1/2 Acre |
|
ZoningDescription
|
R3 |
Rooms
| Level |
Type |
Length |
Width |
Dimensions |
|
Second Level |
3pc Bathroom |
|
|
6'0'' x 5'0'' |
|
Second Level |
Bedroom |
|
|
11'3'' x 8'0'' |
|
Second Level |
Bedroom |
|
|
11'1'' x 10'8'' |
|
Second Level |
Primary Bedroom |
|
|
15'7'' x 11'4'' |
|
Main Level |
3pc Bathroom |
|
|
8'9'' x 5'2'' |
|
Main Level |
Bedroom |
|
|
9'4'' x 9'0'' |
|
Main Level |
Kitchen |
|
|
15'2'' x 10'6'' |
|
Main Level |
Kitchen |
|
|
15'4'' x 14'0'' |
|
Main Level |
3pc Bathroom |
|
|
5'8'' x 5'3'' |
|
Main Level |
Living Room |
|
|
13'0'' x 12'5'' |
|
Main Level |
Foyer |
|
|
6'7'' x 5'4'' |
https://www.realtor.ca/real-estate/27612883/485-brown-street-wiarton



































