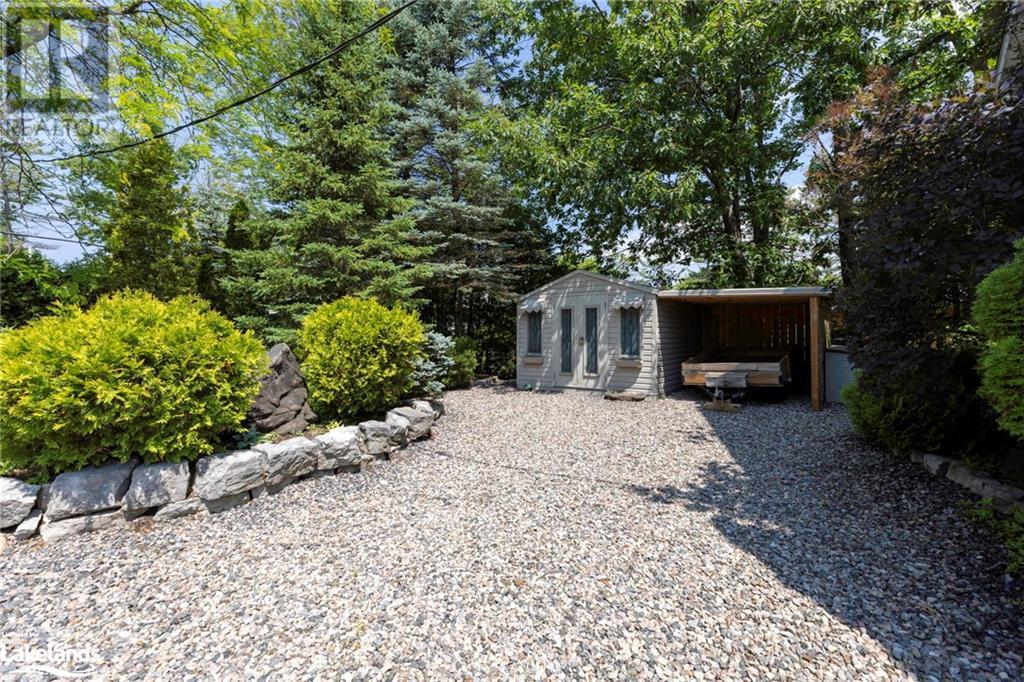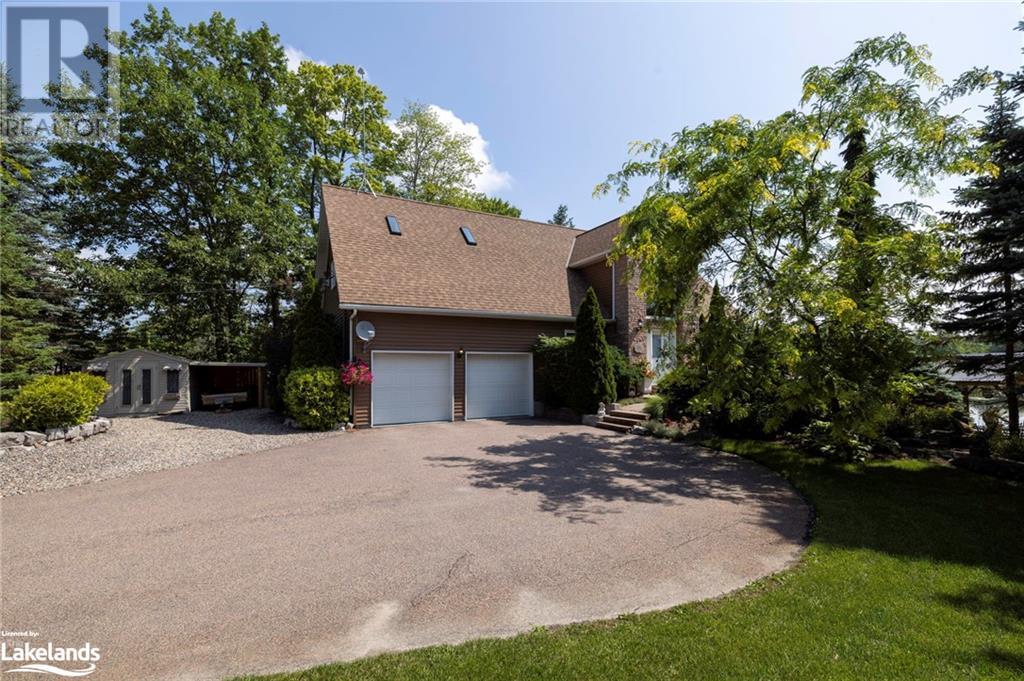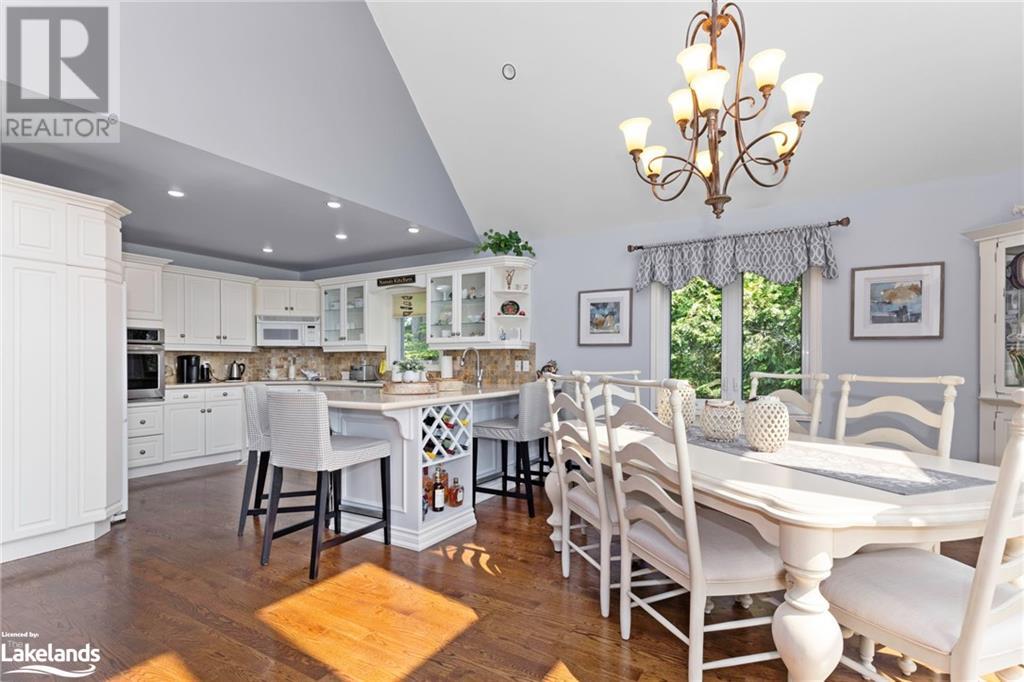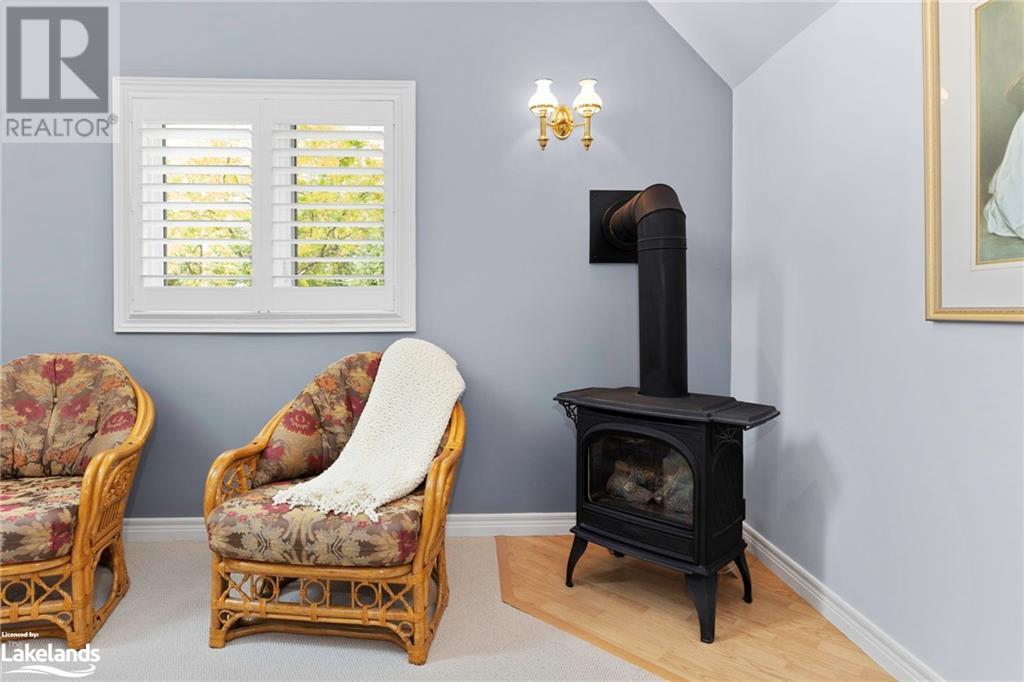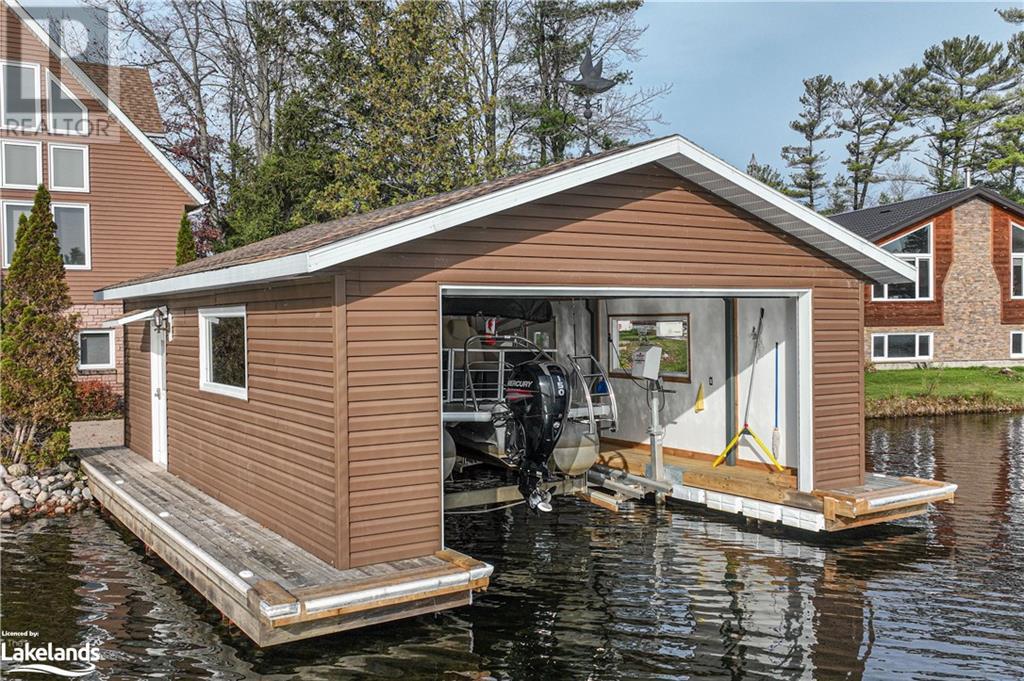49 Mintens Lane E Port Severn, Ontario L0K 1E0
$1,680,000
Welcome to this stunning waterfront property located in Port Severn, on picturesque Little Lake, which is part of the Trent Severn waterway. As you step through the bright main foyer and into the main living area, you'll be greeted by a warm and inviting atmosphere, accentuated by a propane fireplace that adds both charm and coziness to the space. The open concept design allows for seamless flow between the living, dining, and kitchen areas, making it ideal for both everyday living and entertaining. With four spacious bedrooms and three bathrooms, this home offers ample space for a family or those who appreciate generous living areas. The kitchen features modern appliances, ample storage, and spacious countertops for ease of meal preparation and a focal point for casual gatherings. The walkout from the family room leads directly to the outdoor spaces, with meticulously maintained perennial gardens and various seating areas where you may enjoy the songbirds and sunshine in a comfortable and inviting atmosphere. One of the most exciting features of this property is its waterfront finishes. The boathouse includes a boat lift, allowing you to easily launch your watercraft and explore the waters of Little Lake, Gloucester Pool and beyond. Whether you enjoy boating, fishing, or simply relaxing by the water, this property offers the perfect setting to indulge in your favourite waterfront activities. Additional amenities include a generator, ensuring that you have a reliable power source during any unforeseen circumstances, and an electric vehicle charger, catering to those who own electric cars and promoting sustainability. Overall, this waterfront property on Little Lake is a true gem. With its impeccable maintenance, thoughtful design, and attention to detail, it offers a harmonious blend of comfort, elegance, and natural beauty, providing an idyllic retreat for those seeking a waterfront lifestyle. (id:45443)
Open House
This property has open houses!
1:00 pm
Ends at:3:00 pm
Welcome to this stunning waterfront property located in Port Severn on picturesque Little Lake. Has a bright main foyer & main living area with propane fireplace. Open concept between living dining &
Property Details
| MLS® Number | 40669192 |
| Property Type | Single Family |
| AmenitiesNearBy | Beach, Golf Nearby, Marina, Park, Place Of Worship, Playground, Shopping, Ski Area |
| CommunityFeatures | Community Centre |
| EquipmentType | Propane Tank |
| Features | Country Residential |
| ParkingSpaceTotal | 4 |
| RentalEquipmentType | Propane Tank |
| ViewType | Lake View |
| WaterFrontType | Waterfront |
Building
| BathroomTotal | 3 |
| BedroomsAboveGround | 2 |
| BedroomsBelowGround | 2 |
| BedroomsTotal | 4 |
| Appliances | Central Vacuum, Dishwasher, Dryer, Refrigerator, Stove, Washer |
| BasementDevelopment | Finished |
| BasementType | Full (finished) |
| ConstructedDate | 1999 |
| ConstructionStyleAttachment | Detached |
| CoolingType | Central Air Conditioning |
| ExteriorFinish | Vinyl Siding |
| FireProtection | Security System |
| HeatingFuel | Propane |
| HeatingType | Forced Air |
| StoriesTotal | 2 |
| SizeInterior | 2839 Sqft |
| Type | House |
| UtilityWater | Municipal Water |
Parking
| Attached Garage |
Land
| AccessType | Road Access, Highway Access, Highway Nearby |
| Acreage | No |
| LandAmenities | Beach, Golf Nearby, Marina, Park, Place Of Worship, Playground, Shopping, Ski Area |
| LandscapeFeatures | Landscaped |
| Sewer | Municipal Sewage System |
| SizeFrontage | 100 Ft |
| SizeTotalText | Under 1/2 Acre |
| SurfaceWater | Lake |
| ZoningDescription | Sr |
Rooms
| Level | Type | Length | Width | Dimensions |
|---|---|---|---|---|
| Second Level | Full Bathroom | 13'4'' x 12'1'' | ||
| Second Level | Primary Bedroom | 19'4'' x 14'0'' | ||
| Lower Level | Storage | 11'4'' x 15'9'' | ||
| Lower Level | 3pc Bathroom | 5'0'' x 5'6'' | ||
| Lower Level | Storage | 8'4'' x 11'8'' | ||
| Lower Level | Bedroom | 11'5'' x 11'8'' | ||
| Lower Level | Bedroom | 11'8'' x 11'8'' | ||
| Lower Level | Family Room | 19'0'' x 15'9'' | ||
| Main Level | Laundry Room | 8'11'' x 7'3'' | ||
| Main Level | 4pc Bathroom | 5'4'' x 7'5'' | ||
| Main Level | Bedroom | 11'5'' x 11'0'' | ||
| Main Level | Living Room | 15'6'' x 16'8'' | ||
| Main Level | Dining Room | 11'9'' x 12'1'' | ||
| Main Level | Kitchen | 13'8'' x 11'7'' |
https://www.realtor.ca/real-estate/27604466/49-mintens-lane-e-port-severn
Interested?
Contact us for more information









