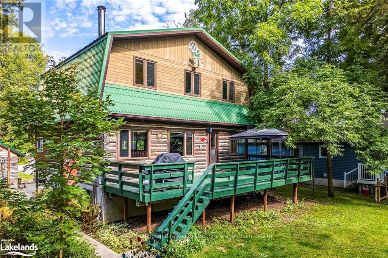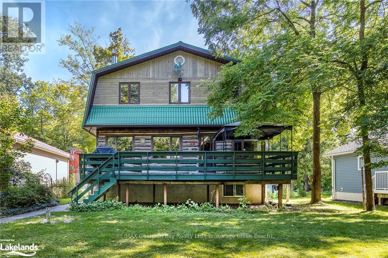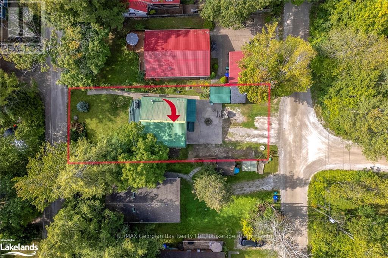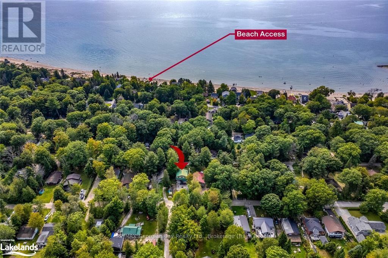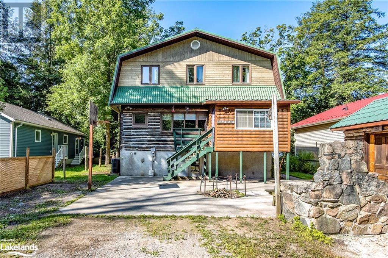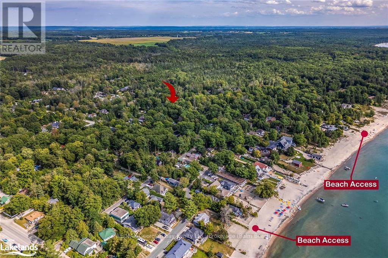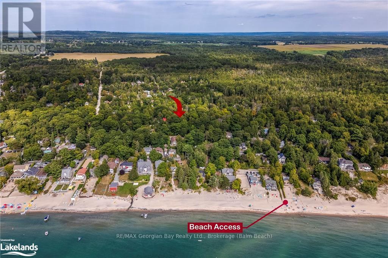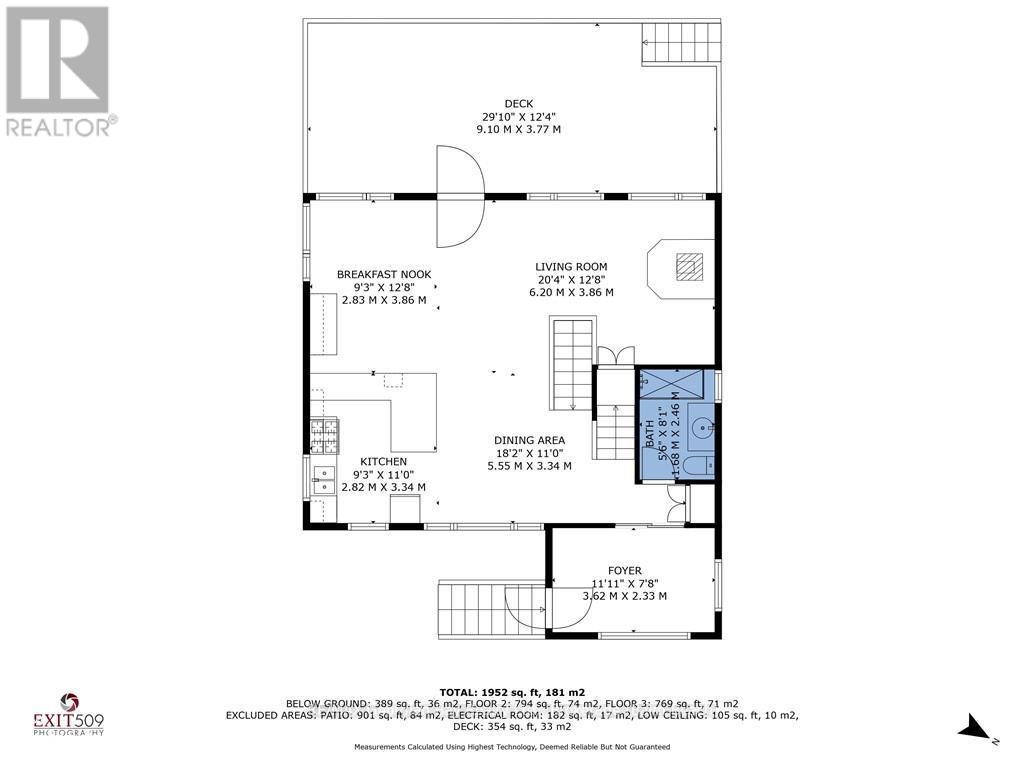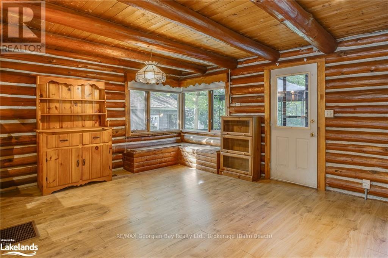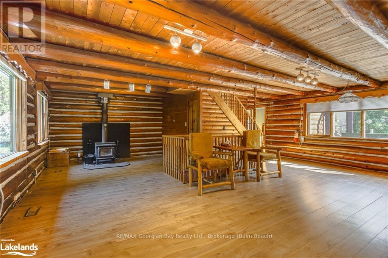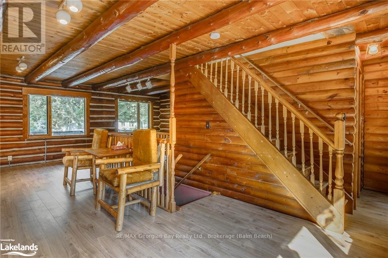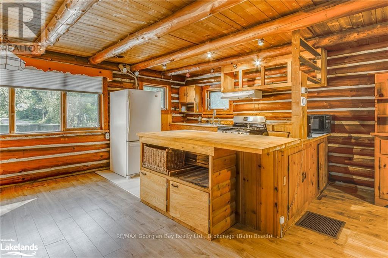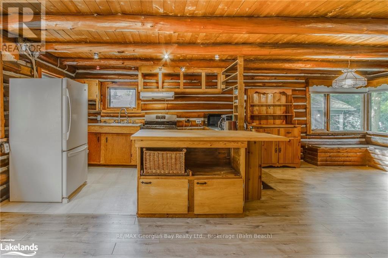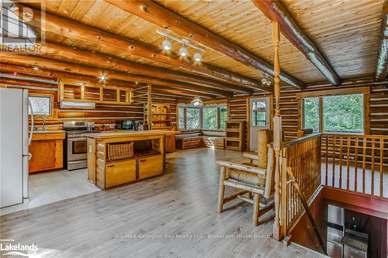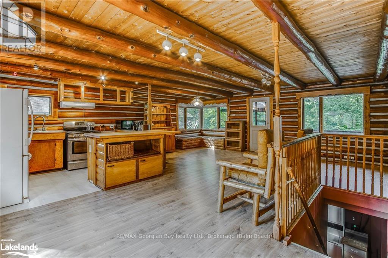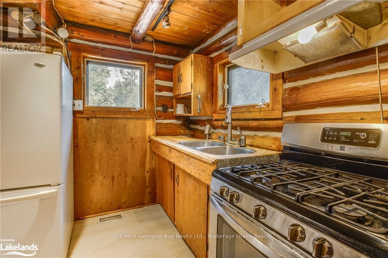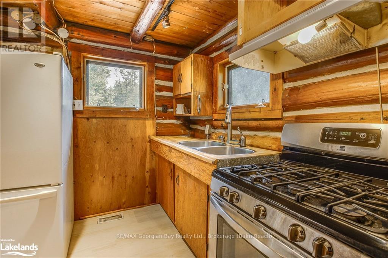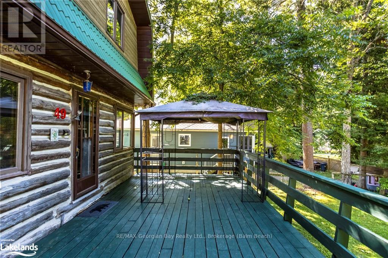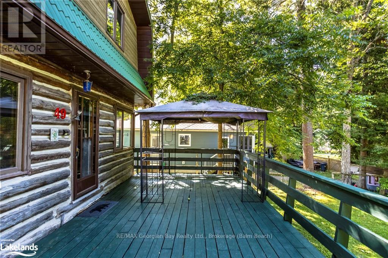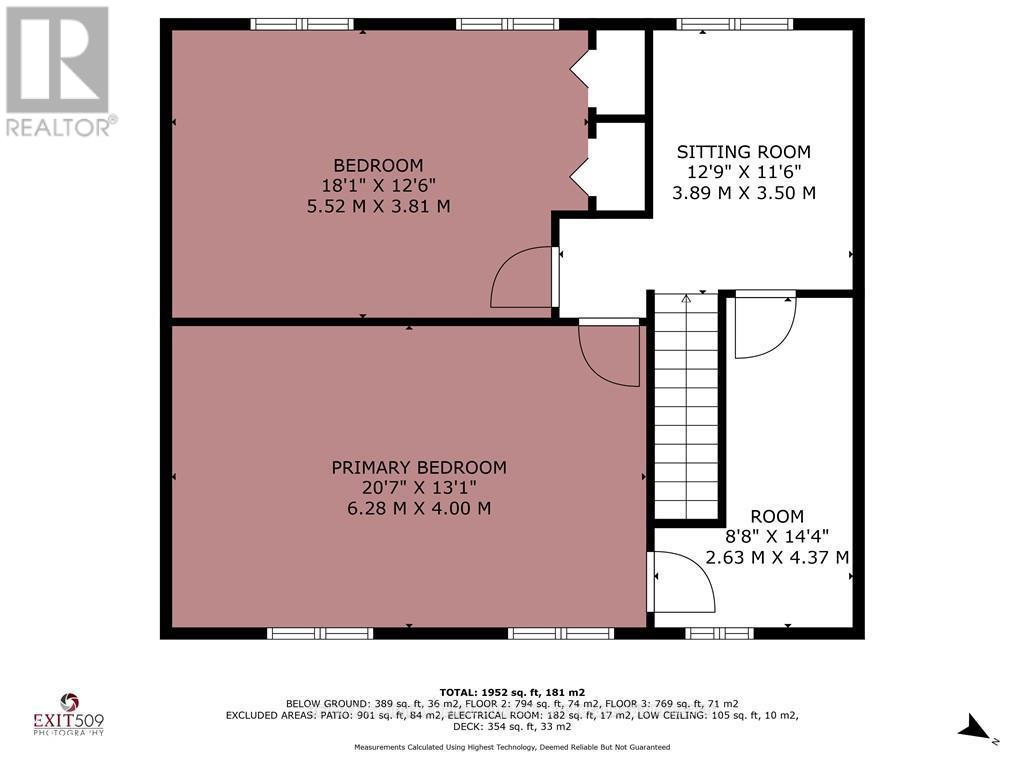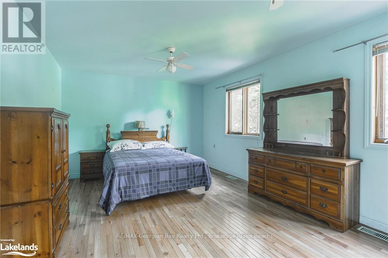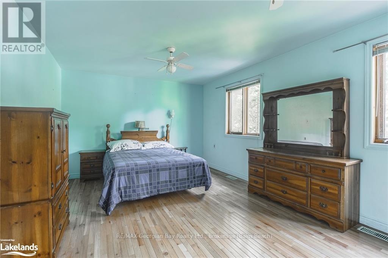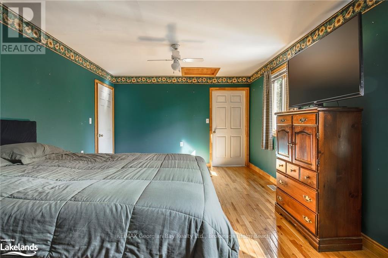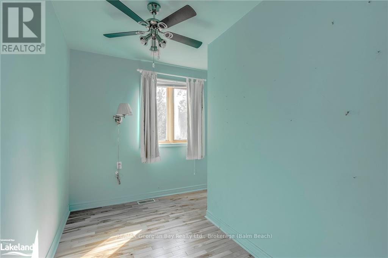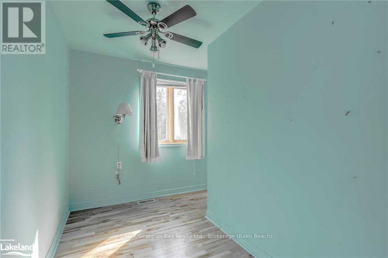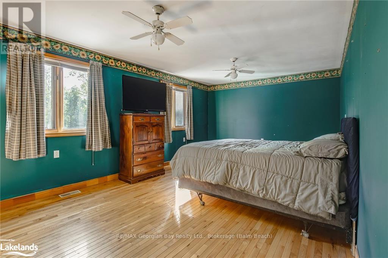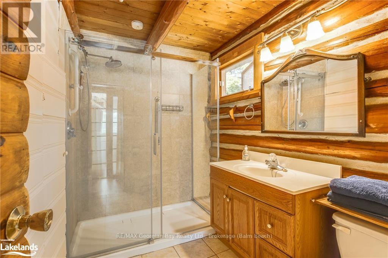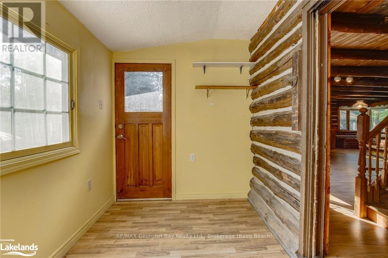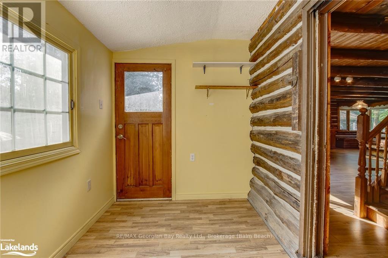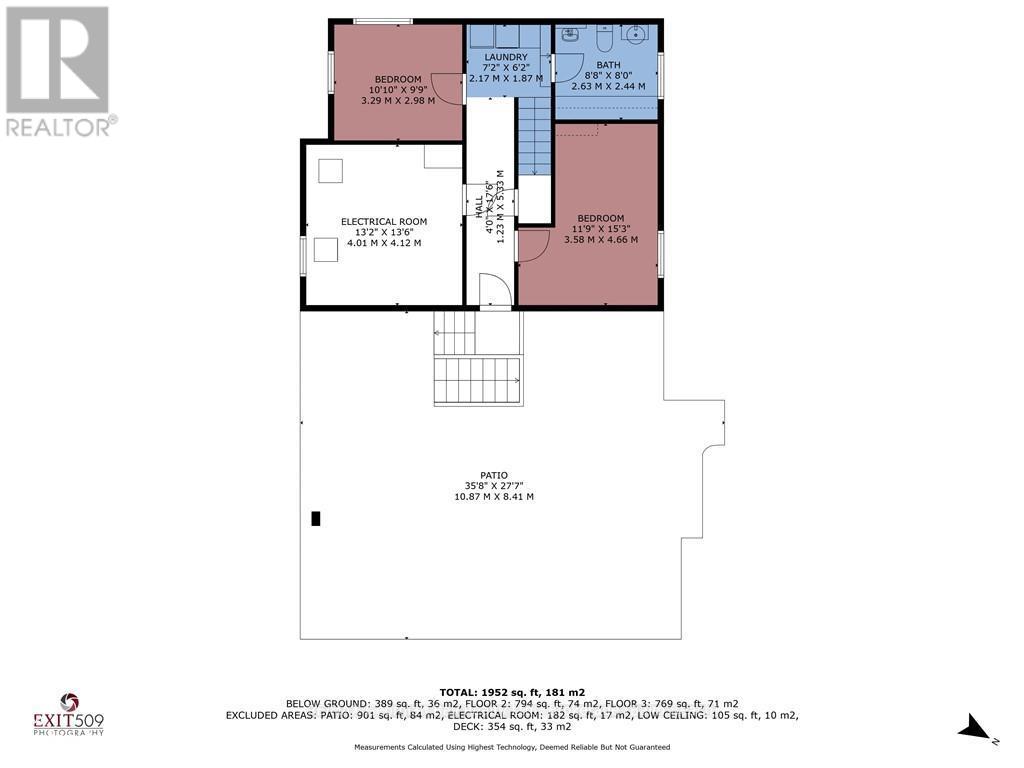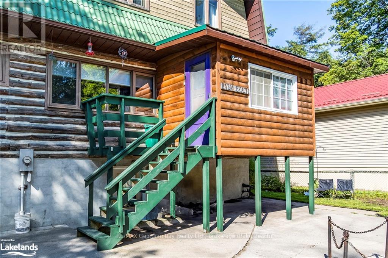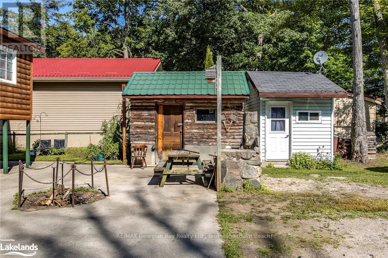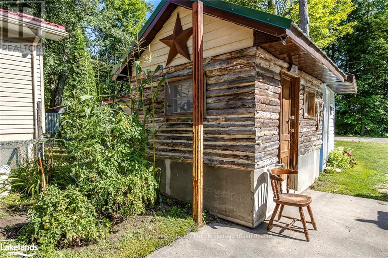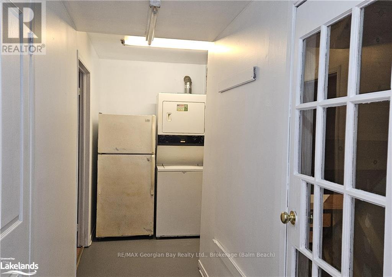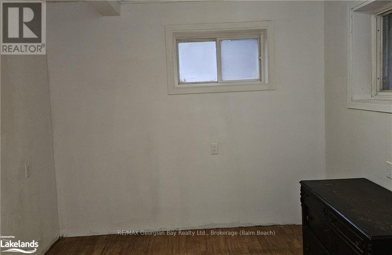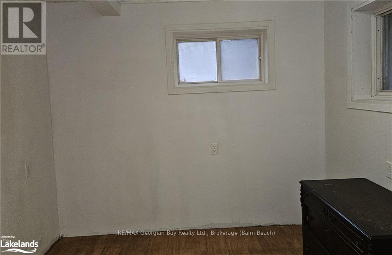5 Bedroom
2 Bathroom
1,500 - 2,000 ft2
Fireplace
Forced Air
$559,000
This year round home or cottage in the popular shoreline community of Balm Beach offers incredible potential for someone looking for a spacious home with the charm of log construction. The original log cottage has undergone many improvements over the years, including the addition of a full walk-out basement, second story and metal roof. The large living room features a cozy woodstove for cooler evenings, and walks out to a large westerly facing deck overlooking a spacious yard. Three bedrooms on the second floor and two addition bedrooms in the basement as well as a seasonal bunkie will easily accommodate family and friends. The freshly painted basement walks out to the rear yard. Located just a few minutes stroll to the beach or to local amenities including restaurants, convenience store/lcbo, public tennis & pickleball courts, playground and dog park. (id:45443)
Property Details
|
MLS® Number
|
S11823085 |
|
Property Type
|
Single Family |
|
Community Name
|
Rural Tiny |
|
Equipment Type
|
Water Heater - Tankless |
|
Features
|
Level |
|
Parking Space Total
|
4 |
|
Rental Equipment Type
|
Water Heater - Tankless |
|
Structure
|
Deck |
Building
|
Bathroom Total
|
2 |
|
Bedrooms Above Ground
|
3 |
|
Bedrooms Below Ground
|
2 |
|
Bedrooms Total
|
5 |
|
Appliances
|
Water Treatment, Water Heater - Tankless, Water Purifier, Water Softener, Dryer, Refrigerator, Stove, Washer, Window Coverings |
|
Basement Development
|
Partially Finished |
|
Basement Features
|
Walk Out |
|
Basement Type
|
N/a (partially Finished) |
|
Construction Style Attachment
|
Detached |
|
Exterior Finish
|
Log, Wood |
|
Fireplace Present
|
Yes |
|
Fireplace Total
|
1 |
|
Foundation Type
|
Block |
|
Half Bath Total
|
1 |
|
Heating Fuel
|
Natural Gas |
|
Heating Type
|
Forced Air |
|
Stories Total
|
2 |
|
Size Interior
|
1,500 - 2,000 Ft2 |
|
Type
|
House |
|
Utility Water
|
Dug Well |
Parking
Land
|
Acreage
|
No |
|
Sewer
|
Septic System |
|
Size Depth
|
138 Ft ,6 In |
|
Size Frontage
|
52 Ft |
|
Size Irregular
|
52 X 138.5 Ft |
|
Size Total Text
|
52 X 138.5 Ft|under 1/2 Acre |
|
Zoning Description
|
Shoreline Residential |
Rooms
| Level |
Type |
Length |
Width |
Dimensions |
|
Second Level |
Den |
3.89 m |
3.51 m |
3.89 m x 3.51 m |
|
Second Level |
Primary Bedroom |
6.27 m |
3.99 m |
6.27 m x 3.99 m |
|
Second Level |
Bedroom |
5.51 m |
3.81 m |
5.51 m x 3.81 m |
|
Second Level |
Bedroom |
4.37 m |
2.64 m |
4.37 m x 2.64 m |
|
Lower Level |
Bedroom |
4.65 m |
3.58 m |
4.65 m x 3.58 m |
|
Lower Level |
Bedroom |
3.3 m |
2.97 m |
3.3 m x 2.97 m |
|
Main Level |
Living Room |
6.2 m |
3.86 m |
6.2 m x 3.86 m |
|
Main Level |
Kitchen |
3.35 m |
2.82 m |
3.35 m x 2.82 m |
|
Main Level |
Eating Area |
3.86 m |
2.82 m |
3.86 m x 2.82 m |
|
Main Level |
Dining Room |
5.54 m |
3.35 m |
5.54 m x 3.35 m |
|
Main Level |
Foyer |
4.9 m |
2.34 m |
4.9 m x 2.34 m |
|
Main Level |
Bathroom |
|
|
Measurements not available |
Utilities
|
Cable
|
Available |
|
Telephone
|
Nearby |
|
Natural Gas Available
|
Available |
|
Electricity Connected
|
Connected |
https://www.realtor.ca/real-estate/27705992/49-third-street-tiny-rural-tiny

