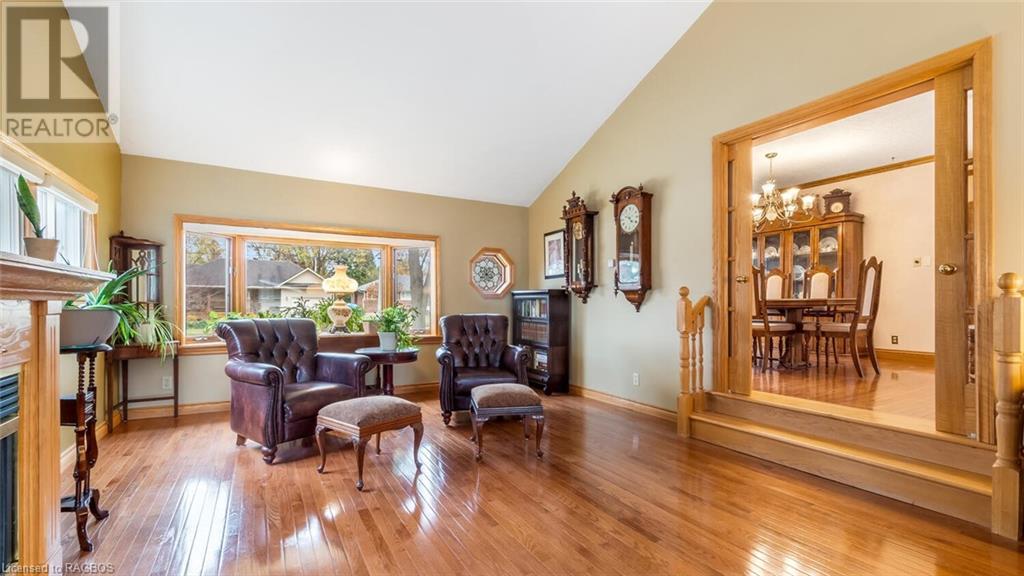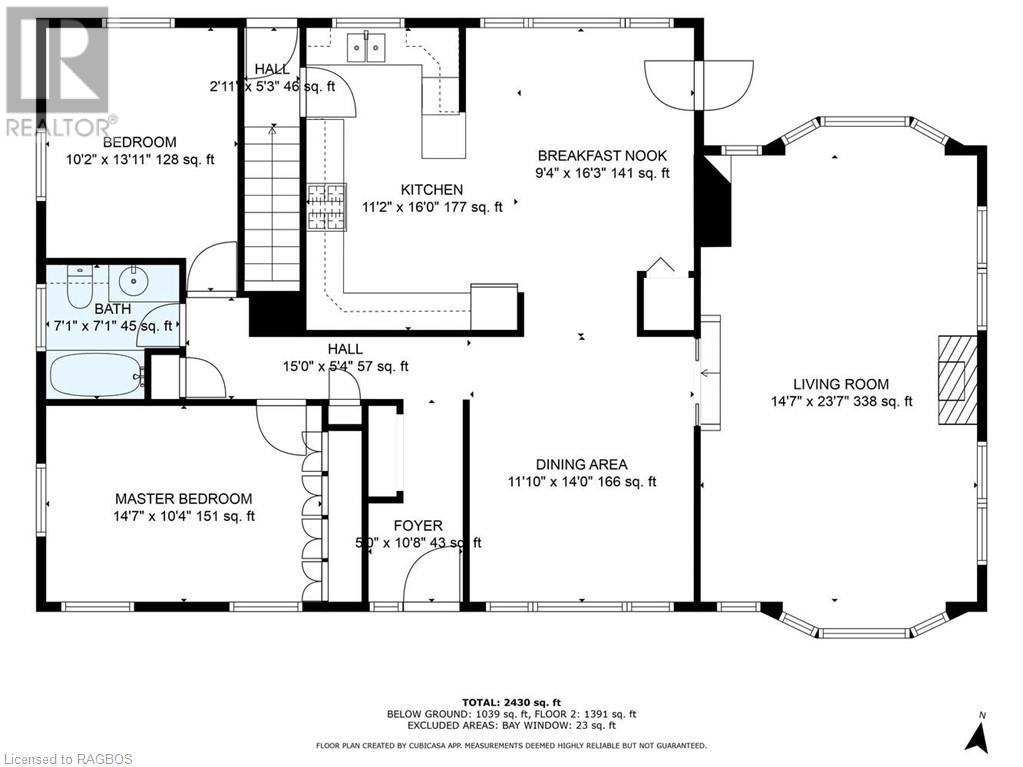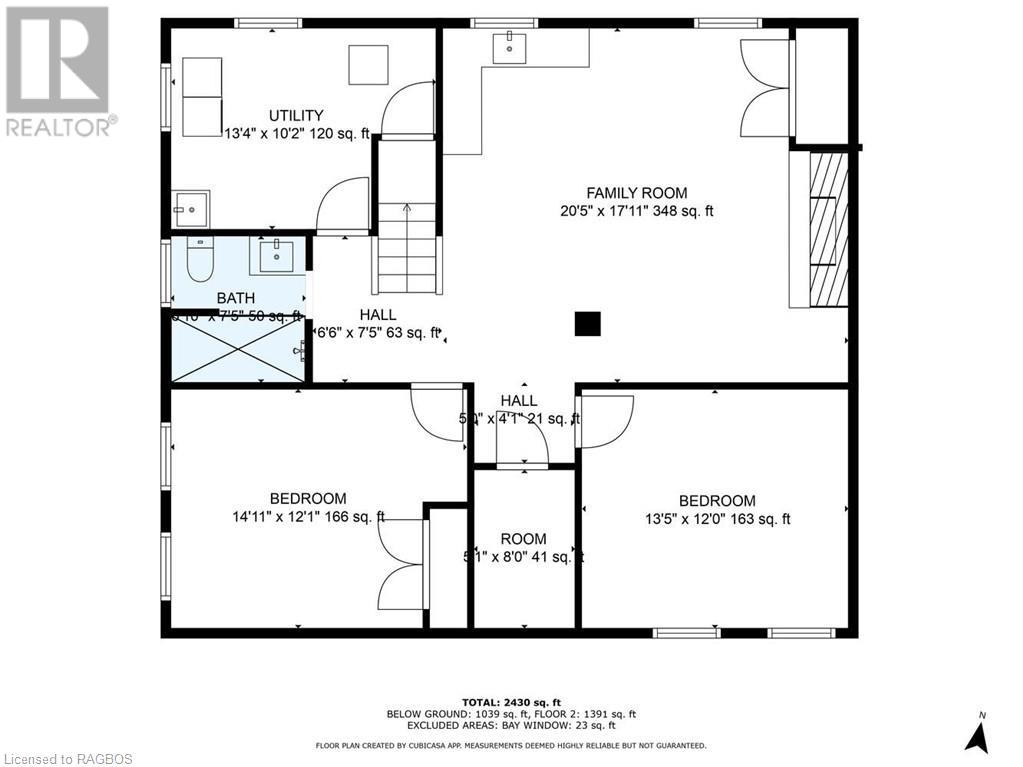3 Bedroom
2 Bathroom
2430 sqft
Bungalow
Central Air Conditioning
Forced Air
$639,900
Here it is, The home you have been waiting for! Large West side bungalow with 3+ bedrooms, 2 bathrooms, a detached 20 x 20 two car garage, fully fenced yard equipped with a play set . Step inside the home and enjoy a large kitchen with attached dining space that flows into the formal dining room. Just off the kitchen is a large sunken living room with high ceilings, hardwood floors and a gas fireplace. The main floor also offers 2 good size bedrooms and a 4pc bathroom. Moving down to the basement, you will find a fully renovated basement with spray foam insulation throughout, a wet bar area, newer gas fireplace insert, 1 bedroom, a den space and a 3pc bathroom with large tiled shower equipped with a rainfall shower head and seat. This home with in-law capability is perfect or a family of any size. Located on the beautiful west side of town with mature trees and well taken care of homes, you will want to take a look at this one, contact a Realtor today. (id:45443)
Property Details
|
MLS® Number
|
40676288 |
|
Property Type
|
Single Family |
|
AmenitiesNearBy
|
Hospital, Marina, Playground, Schools |
|
CommunicationType
|
High Speed Internet |
|
Features
|
Southern Exposure, Wet Bar, Paved Driveway |
|
ParkingSpaceTotal
|
6 |
Building
|
BathroomTotal
|
2 |
|
BedroomsAboveGround
|
2 |
|
BedroomsBelowGround
|
1 |
|
BedroomsTotal
|
3 |
|
Appliances
|
Dishwasher, Dryer, Refrigerator, Stove, Wet Bar, Washer, Microwave Built-in |
|
ArchitecturalStyle
|
Bungalow |
|
BasementDevelopment
|
Finished |
|
BasementType
|
Full (finished) |
|
ConstructionStyleAttachment
|
Detached |
|
CoolingType
|
Central Air Conditioning |
|
ExteriorFinish
|
Aluminum Siding, Brick Veneer |
|
FoundationType
|
Poured Concrete |
|
HeatingFuel
|
Natural Gas |
|
HeatingType
|
Forced Air |
|
StoriesTotal
|
1 |
|
SizeInterior
|
2430 Sqft |
|
Type
|
House |
|
UtilityWater
|
Municipal Water |
Parking
Land
|
Acreage
|
No |
|
LandAmenities
|
Hospital, Marina, Playground, Schools |
|
Sewer
|
Municipal Sewage System |
|
SizeDepth
|
186 Ft |
|
SizeFrontage
|
80 Ft |
|
SizeTotalText
|
Under 1/2 Acre |
|
ZoningDescription
|
R1-1 |
Rooms
| Level |
Type |
Length |
Width |
Dimensions |
|
Basement |
Storage |
|
|
5'1'' x 4'1'' |
|
Basement |
Laundry Room |
|
|
13'4'' x 10'2'' |
|
Basement |
Den |
|
|
13'5'' x 12'0'' |
|
Basement |
Bedroom |
|
|
14'11'' x 12'1'' |
|
Basement |
3pc Bathroom |
|
|
Measurements not available |
|
Basement |
Family Room |
|
|
20'5'' x 17'11'' |
|
Main Level |
4pc Bathroom |
|
|
7'1'' x 7'1'' |
|
Main Level |
Bedroom |
|
|
10'2'' x 13'11'' |
|
Main Level |
Primary Bedroom |
|
|
14'7'' x 10'4'' |
|
Main Level |
Foyer |
|
|
5'0'' x 10'8'' |
|
Main Level |
Living Room |
|
|
14'7'' x 23'7'' |
|
Main Level |
Kitchen/dining Room |
|
|
9'4'' x 16'3'' |
|
Main Level |
Dining Room |
|
|
11'10'' x 14'0'' |
|
Main Level |
Kitchen |
|
|
11'2'' x 16'0'' |
Utilities
https://www.realtor.ca/real-estate/27655586/490-7th-street-w-owen-sound













































